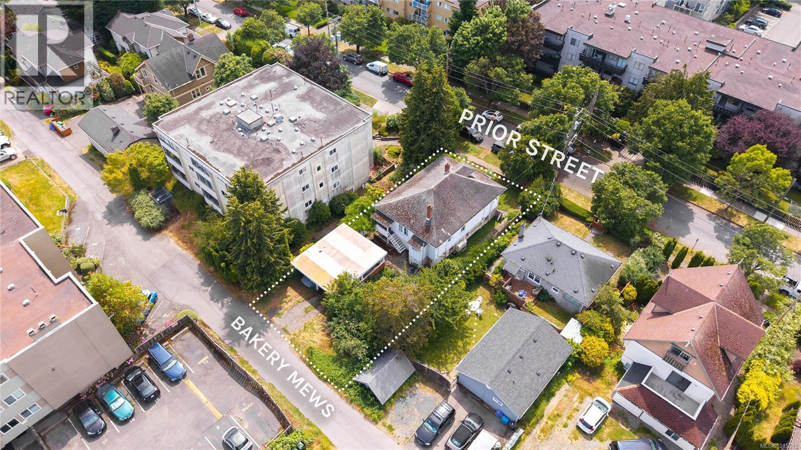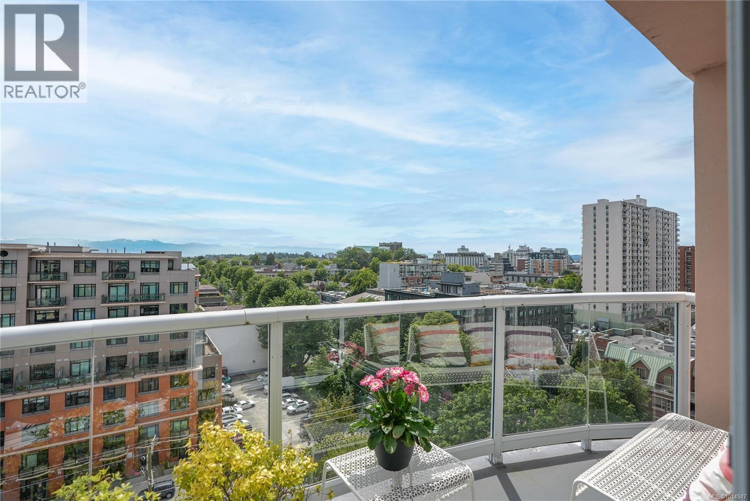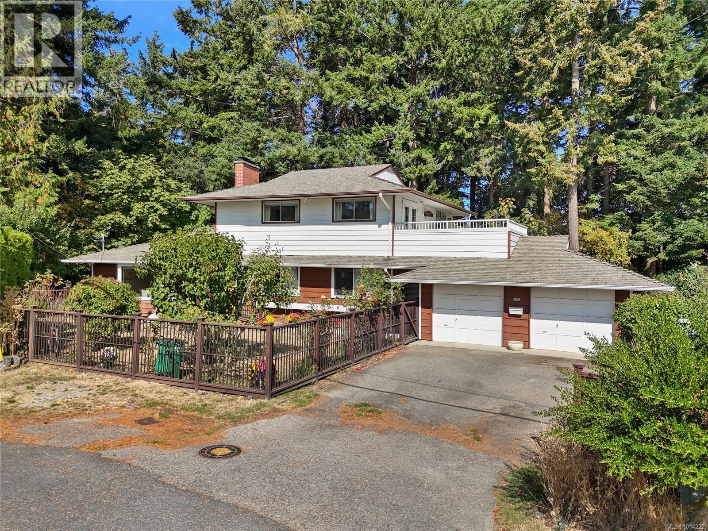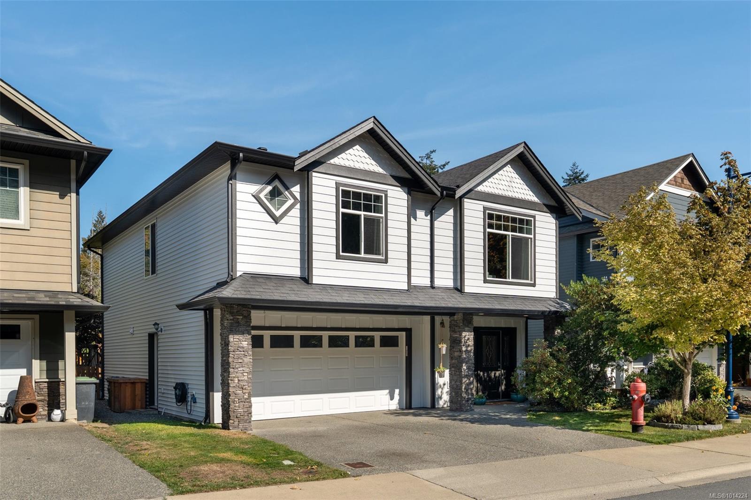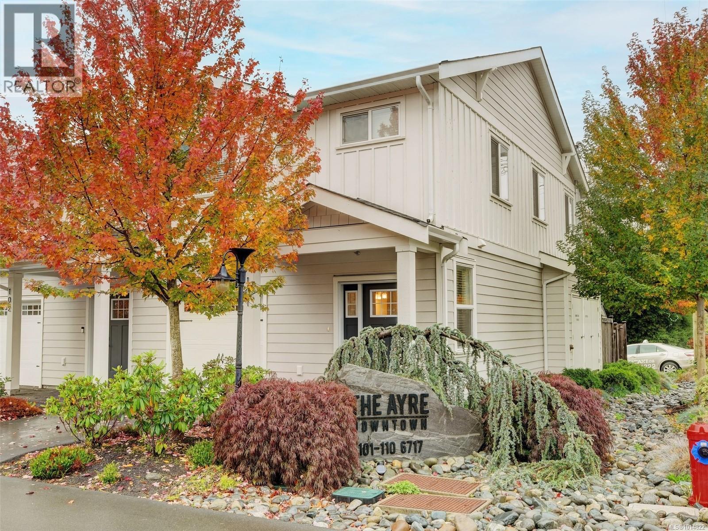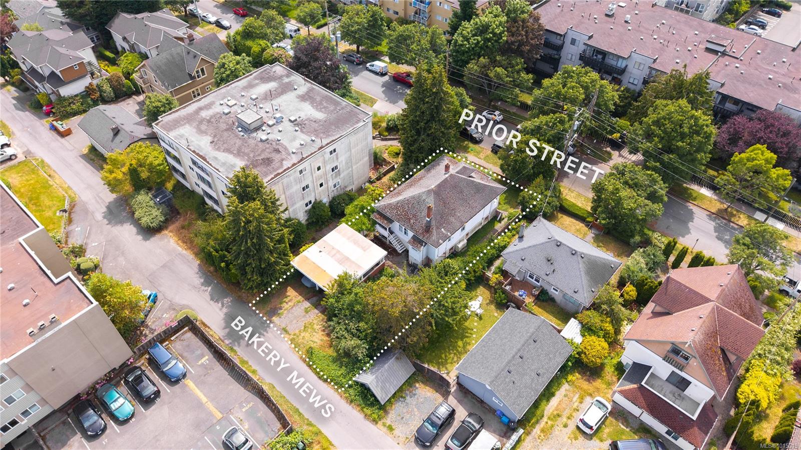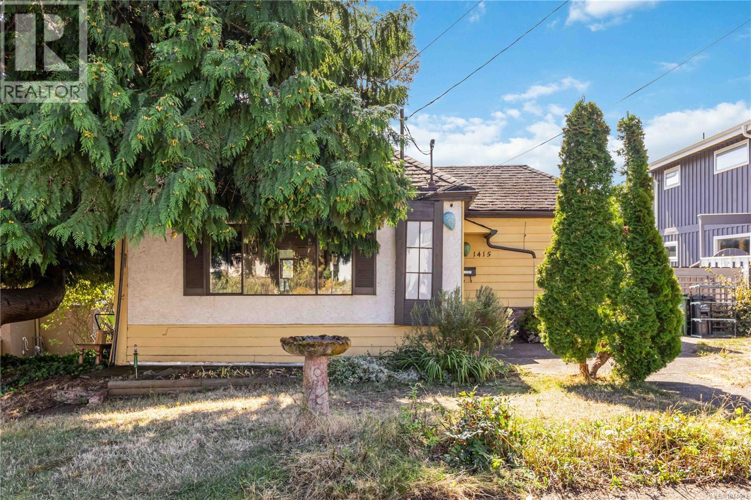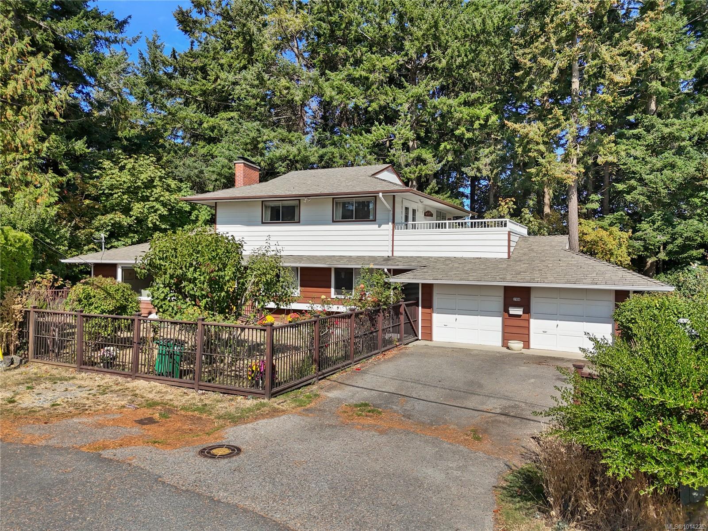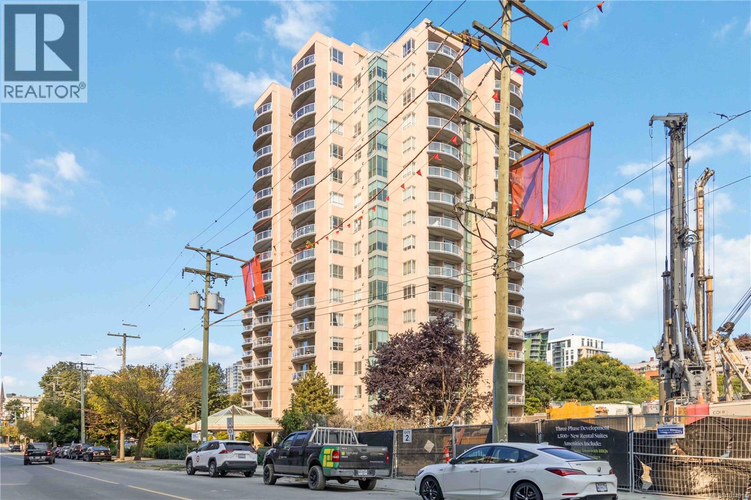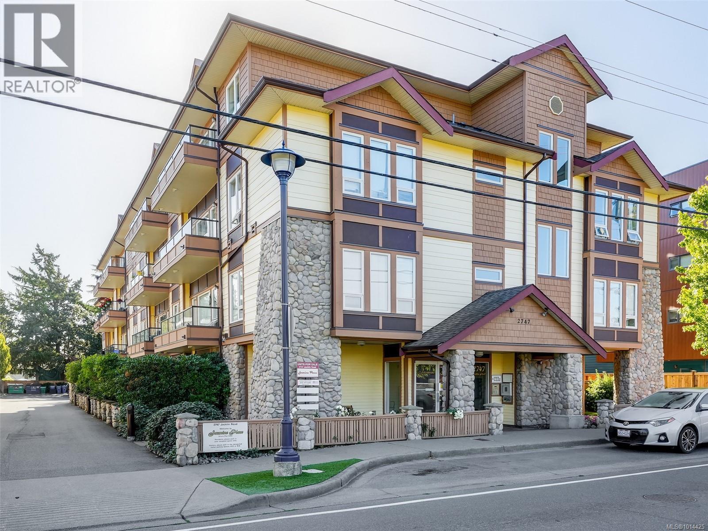- Houseful
- BC
- Langford
- Happy Valley
- 3506 Happy Valley Rd
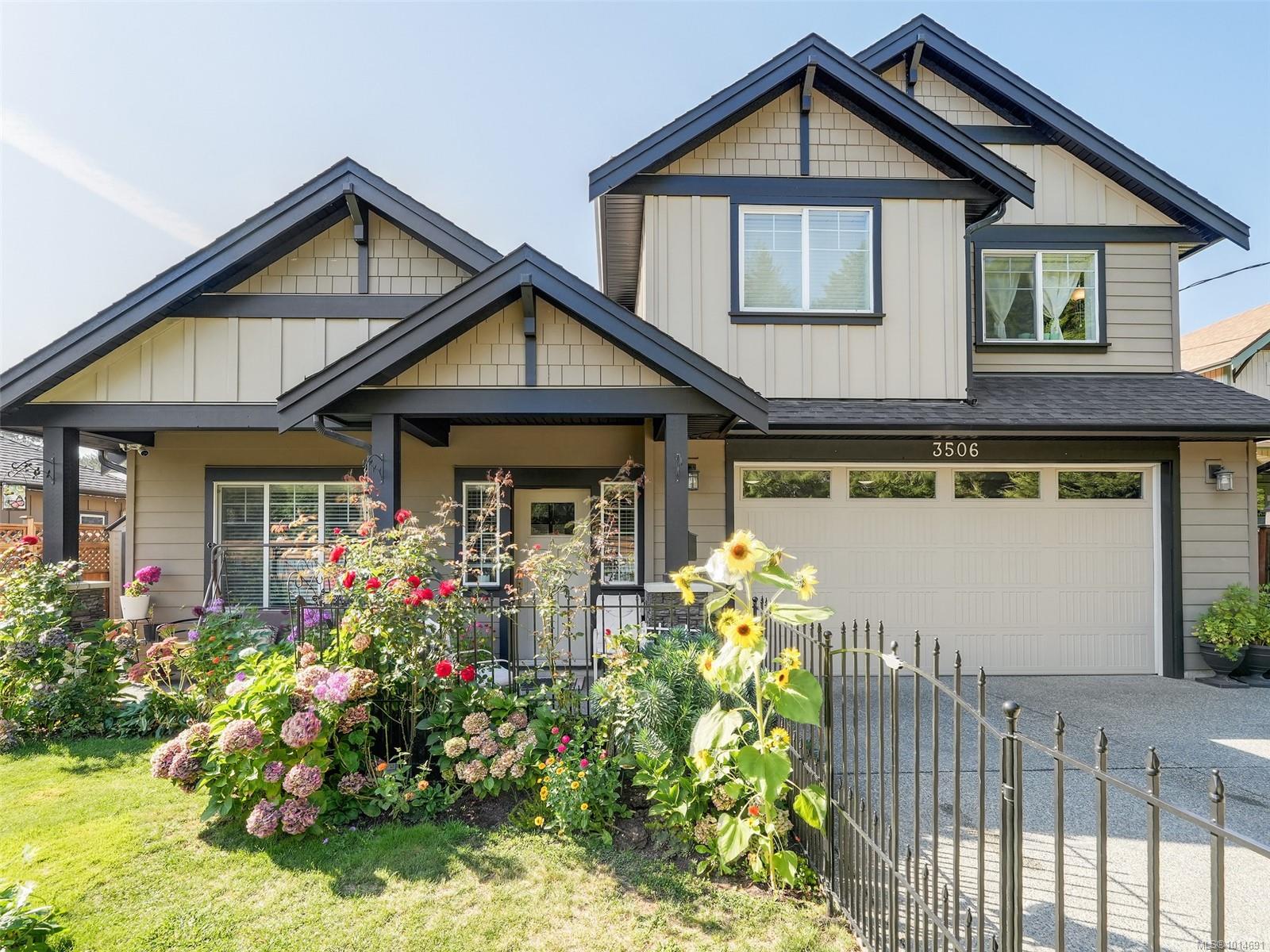
Highlights
Description
- Home value ($/Sqft)$473/Sqft
- Time on Housefulnew 3 hours
- Property typeResidential
- StyleWest coast
- Neighbourhood
- Median school Score
- Lot size4,356 Sqft
- Year built2016
- Garage spaces2
- Mortgage payment
OH Sunday 2-4. Stylish Family Home with Exceptional Outdoor Living. Welcome to a home that blends comfort, practicality & style. Inside, the main living area impresses with soaring vaulted ceilings & natural light. A gas fireplace creates a cozy focal point, while the flowing design connects the kitchen, dining & living spaces with ease. The kitchen is ideal for gatherings & from the dining area you step directly onto your patio & covered area—perfect for year-round barbecues & quiet evenings outdoors. Trellising & flower beds make the backyard a private retreat that bursts with colour & charm. Upstairs, three bedrooms offer plenty of space for family. The primary suite features a walk-in closet & an ensuite with heated floors & dual sinks. The garage has been enhanced to double as a workshop or hangout zone, giving you extra flexibility. A wide driveway & extra parking for a boat or RV complete this offering. Situated minutes from the Galloping Goose Trail & Happy Valley Elementary.
Home overview
- Cooling None
- Heat type Baseboard, electric, natural gas
- Sewer/ septic Sewer connected
- Construction materials Cement fibre, frame wood
- Foundation Concrete perimeter
- Roof Fibreglass shingle
- Exterior features Balcony/patio, fencing: full, garden, low maintenance yard, sprinkler system
- # garage spaces 2
- # parking spaces 5
- Has garage (y/n) Yes
- Parking desc Additional parking, attached, driveway, garage double, rv access/parking
- # total bathrooms 3.0
- # of above grade bedrooms 3
- # of rooms 16
- Flooring Laminate, tile
- Appliances Dishwasher, f/s/w/d
- Has fireplace (y/n) Yes
- Laundry information In house
- Interior features Dining/living combo, eating area, vaulted ceiling(s)
- County Capital regional district
- Area Langford
- Water source Municipal
- Zoning description Residential
- Directions 4952
- Exposure East
- Lot desc Central location, easy access, family-oriented neighbourhood, irregular lot, irrigation sprinkler(s), level, near golf course, recreation nearby, shopping nearby
- Lot size (acres) 0.1
- Basement information None
- Building size 2240
- Mls® # 1014691
- Property sub type Single family residence
- Status Active
- Virtual tour
- Tax year 2025
- Ensuite Second
Level: 2nd - Bedroom Second: 3.2m X 3.15m
Level: 2nd - Second: 2.108m X 1.575m
Level: 2nd - Primary bedroom Second: 4.166m X 4.115m
Level: 2nd - Laundry Second: 2.083m X 1.448m
Level: 2nd - Bedroom Second: 3.124m X 3.023m
Level: 2nd - Bathroom Second
Level: 2nd - Den Main: 3.277m X 3.15m
Level: Main - Bathroom Main
Level: Main - Dining room Main: 4.089m X 3.429m
Level: Main - Porch Main: 3.353m X 3.048m
Level: Main - Main: 3.277m X 2.235m
Level: Main - Living room Main: 5.613m X 4.039m
Level: Main - Main: 6.452m X 2.946m
Level: Main - Kitchen Main: 4.089m X 2.946m
Level: Main - Main: 6.375m X 6.35m
Level: Main
- Listing type identifier Idx

$-2,827
/ Month

