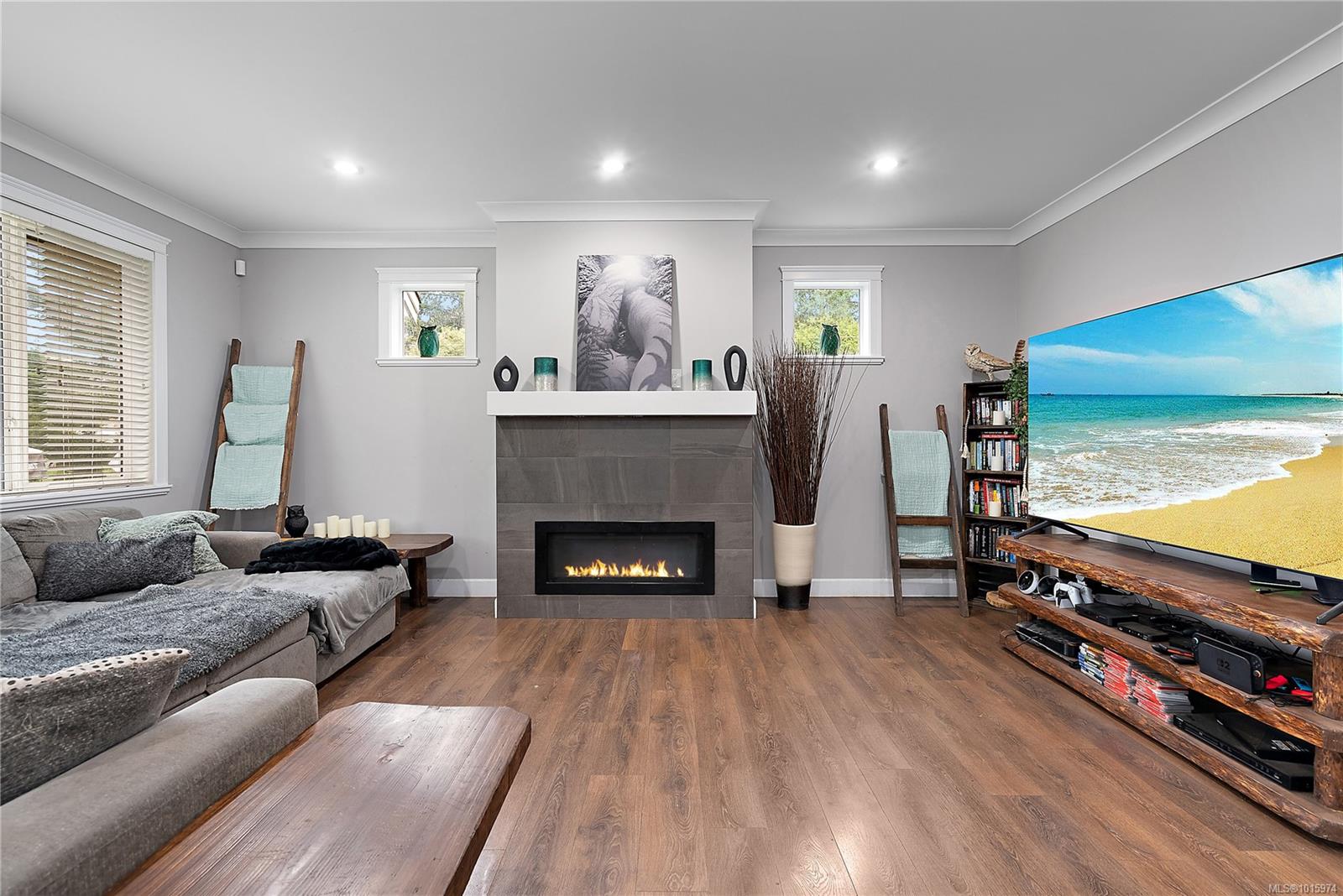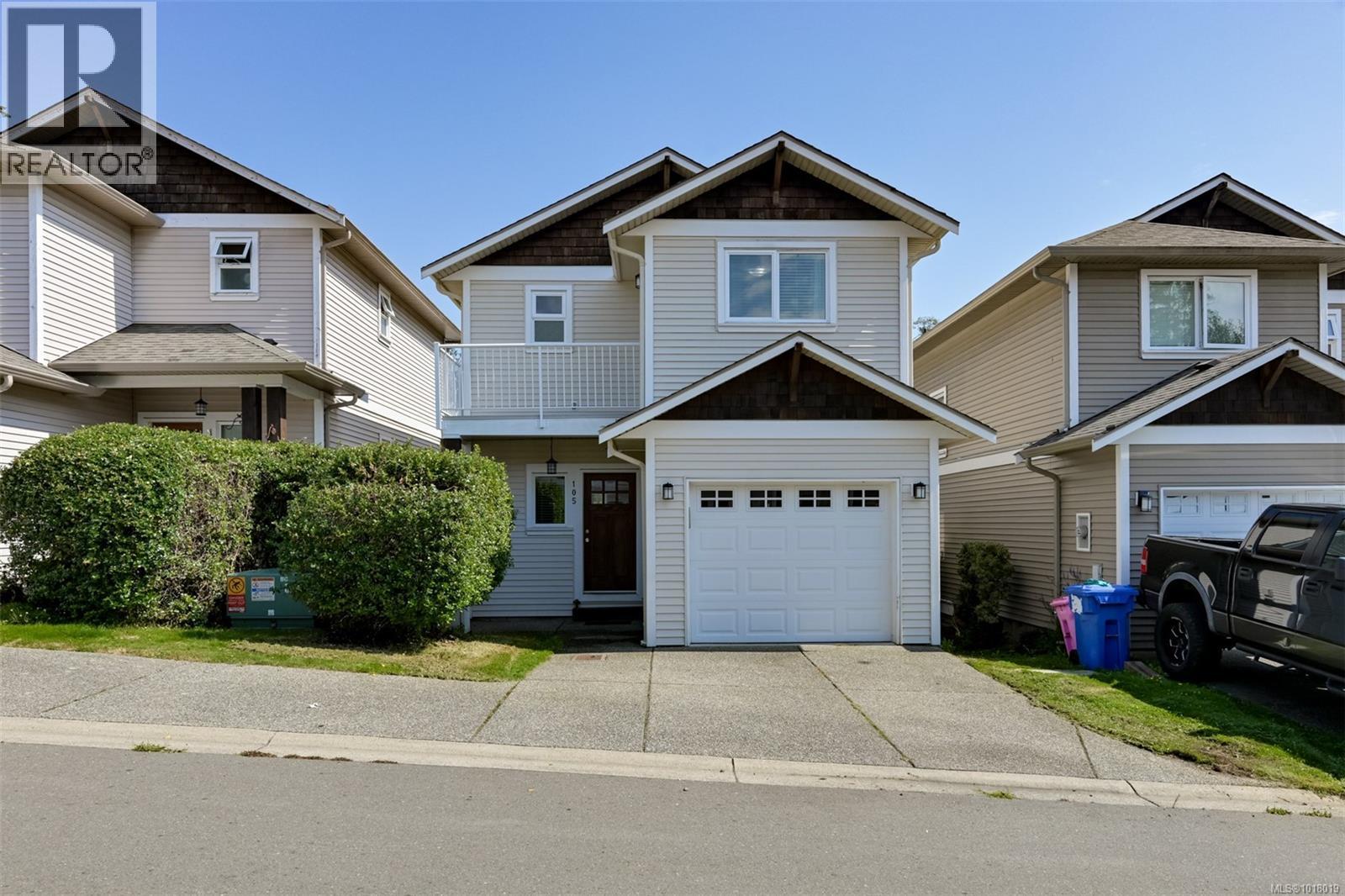- Houseful
- BC
- Langford
- Happy Valley
- 3550 Pritchard Creek Rd

Highlights
Description
- Home value ($/Sqft)$369/Sqft
- Time on Houseful13 days
- Property typeResidential
- Neighbourhood
- Median school Score
- Lot size6,098 Sqft
- Year built2017
- Garage spaces2
- Mortgage payment
Welcome to this Warm and Inviting 4-bedroom, 4-bath West Coast home on a 6,200 sq.ft. Corner Lot with a Sunny, West-facing backyard, perfect for kids and outdoor fun. The main floor features a Family-friendly kitchen with stainless steel appliances, walk-in pantry, that is open to the dining area. A bright office/den and roomy mudroom complete the main level. Upstairs offers Three bedrooms, including a spacious Primary Suite with a 5-piece ensuite, plus a large laundry room with plenty of storage. A Separate One-bedroom suite above the Double Garage has its own full kitchen and laundry; Ideal for grandparents, teens, or rental. Enjoy modern touches like hot water on demand, natural gas, a heat pump, and crawl space storage. Located in a growing neighbourhood steps from parks, and the fun new Elementary School just down the road! Close to Royal Bay shops and minutes from Olympic View Golf Course. Book your Viewing today, HD Video, Photos, Floor Plans and Virtual Tour is Online.
Home overview
- Cooling Air conditioning
- Heat type Heat pump, natural gas
- Sewer/ septic Sewer connected
- Construction materials Cement fibre
- Foundation Concrete perimeter
- Roof Asphalt shingle
- Exterior features Balcony/patio, fencing: full
- # garage spaces 2
- # parking spaces 3
- Has garage (y/n) Yes
- Parking desc Garage double
- # total bathrooms 4.0
- # of above grade bedrooms 4
- # of rooms 23
- Flooring Carpet, laminate, mixed
- Appliances Dishwasher, dryer, hot tub, microwave, oven/range gas, range hood, refrigerator, washer
- Has fireplace (y/n) Yes
- Laundry information In house
- Interior features Closet organizer, dining/living combo, soaker tub, wine storage
- County Capital regional district
- Area Langford
- Water source Municipal
- Zoning description Residential
- Exposure East
- Lot desc Corner lot, landscaped, level, rectangular lot
- Lot size (acres) 0.14
- Basement information Crawl space
- Building size 3383
- Mls® # 1015974
- Property sub type Single family residence
- Status Active
- Virtual tour
- Tax year 2025
- Second: 9m X 5m
Level: 2nd - Second: 9m X 10m
Level: 2nd - Second: 9m X 10m
Level: 2nd - Bedroom Second: 11m X 13m
Level: 2nd - Primary bedroom Second: 14m X 17m
Level: 2nd - Bathroom Second
Level: 2nd - Second: 13m X 6m
Level: 2nd - Second: 7m X 6m
Level: 2nd - Bedroom Second: 12m X 11m
Level: 2nd - Ensuite Second
Level: 2nd - Bathroom Second
Level: 2nd - Laundry Second: 8m X 7m
Level: 2nd - Dining room Main: 9m X 16m
Level: Main - Den Main: 8m X 12m
Level: Main - Main: 4m X 6m
Level: Main - Living room Main: 14m X 19m
Level: Main - Main: 14m X 12m
Level: Main - Main: 6m X 12m
Level: Main - Bathroom Main
Level: Main - Kitchen Main: 10m X 16m
Level: Main - Mudroom Main: 9m X 6m
Level: Main - Main: 14m X 10m
Level: Main - Main: 19m X 25m
Level: Main
- Listing type identifier Idx

$-3,333
/ Month












