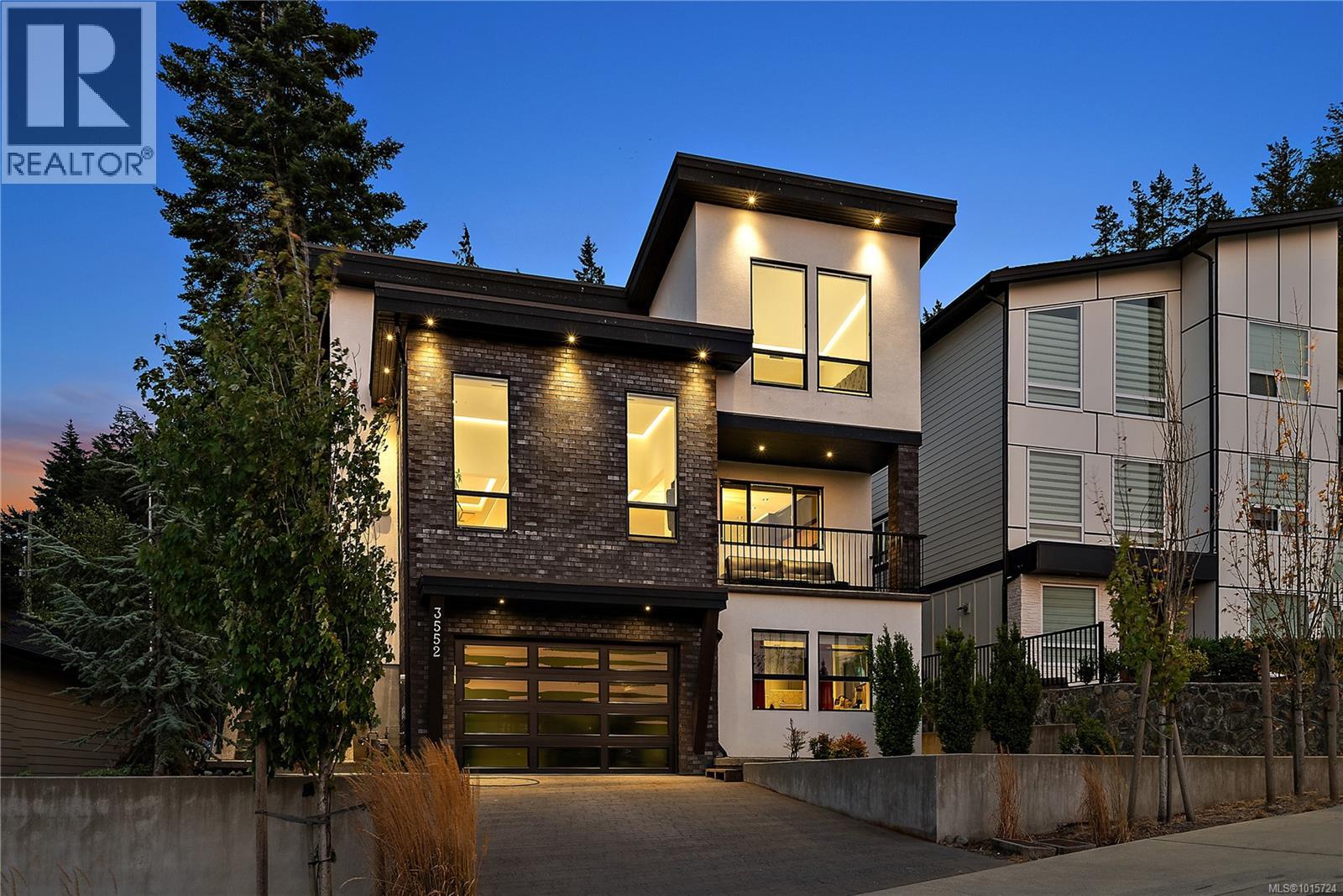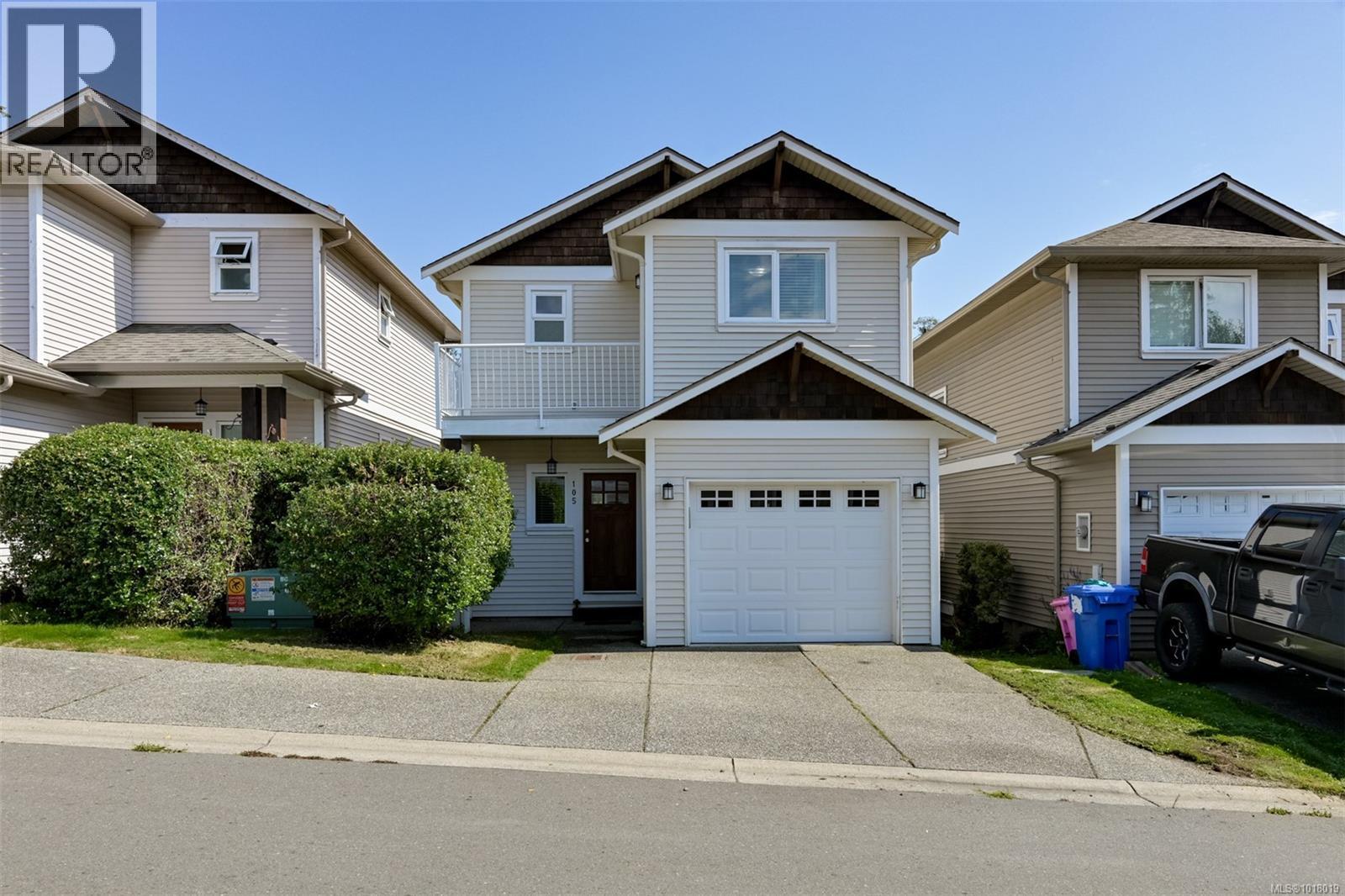
Highlights
Description
- Home value ($/Sqft)$435/Sqft
- Time on Houseful17 days
- Property typeSingle family
- StyleContemporary
- Neighbourhood
- Median school Score
- Year built2020
- Mortgage payment
Modern, Contemporary & Bold, this 4 bed/4 bath home with legal suite in the heart of Langford is thoughtfully designed and an entertainer's dream! Built in 2020, this 2,600+ sq ft stunner blends style, function & quality. Eye-catching exterior with stamped concrete, lit aggregate walkways, custom railings & a mix of brick, stucco & wood. You will love the open layout and high-end finishings with high ceilings, recessed lighting, a large media/entertainment room, spacious great room & a dream kitchen with gas range, oversized quartz island & dining area. Step out to a covered patio with gas fireplace & fenced yard—perfect for kids, pets & entertaining. Upstairs, retreat to the primary oasis with valley views, walk-in closet & spa-like ensuite, plus 2 more bedrooms, walk in laundry room & a 4-pc bath. Added perks: heat pump, on-demand HW, projector and surround sound, security system, EV charger, central vac & premium finishes throughout. A like-new executive home with income potential! (id:63267)
Home overview
- Cooling Air conditioned
- Heat source Natural gas
- Heat type Heat pump
- # parking spaces 3
- # full baths 4
- # total bathrooms 4.0
- # of above grade bedrooms 4
- Has fireplace (y/n) Yes
- Subdivision Miller heights
- View City view, mountain view, valley view
- Zoning description Residential
- Lot dimensions 5975
- Lot size (acres) 0.14039004
- Building size 2986
- Listing # 1015724
- Property sub type Single family residence
- Status Active
- Primary bedroom 2.743m X 2.743m
- Bathroom 4 - Piece
Level: 3rd - Ensuite 4 - Piece
Level: 3rd - Bedroom 3.658m X 3.048m
Level: 3rd - Laundry 2.743m X 2.743m
Level: 3rd - Bedroom 3.048m X 3.962m
Level: 3rd - Primary bedroom 3.658m X 4.267m
Level: 3rd - Bathroom 4 - Piece
Level: Lower - Kitchen 3.658m X 0.61m
Level: Lower - Living room / dining room 3.658m X 3.962m
Level: Lower - Kitchen 3.962m X 3.048m
Level: Main - Living room 4.572m X 5.791m
Level: Main - Dining room 3.962m X 3.353m
Level: Main - Bathroom 2 - Piece
Level: Main - Family room 5.791m X 4.267m
Level: Main
- Listing source url Https://www.realtor.ca/real-estate/28951853/3552-myles-mansell-rd-langford-walfred
- Listing type identifier Idx

$-3,464
/ Month












