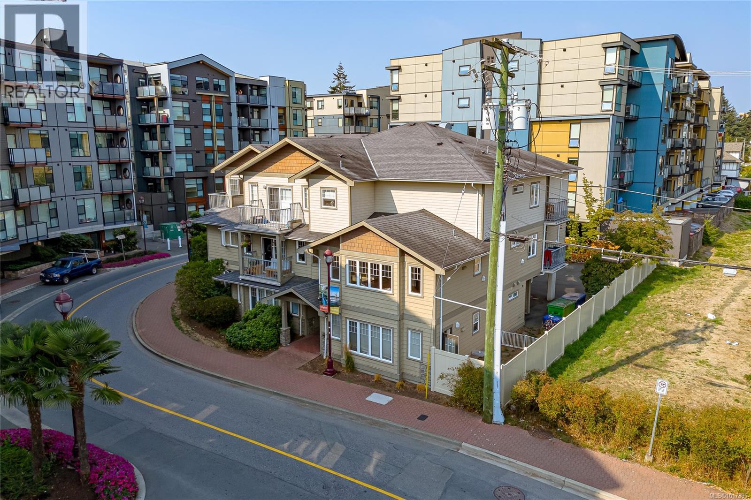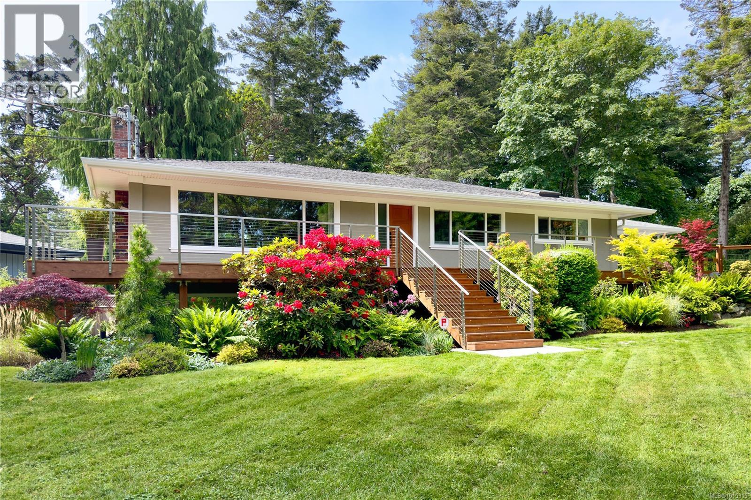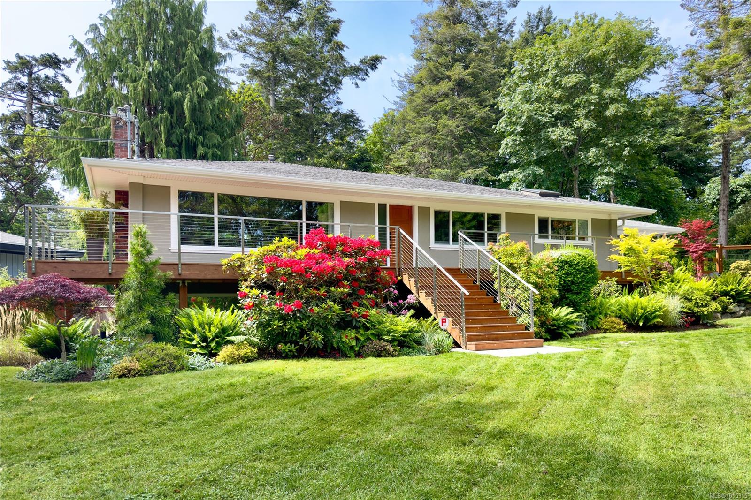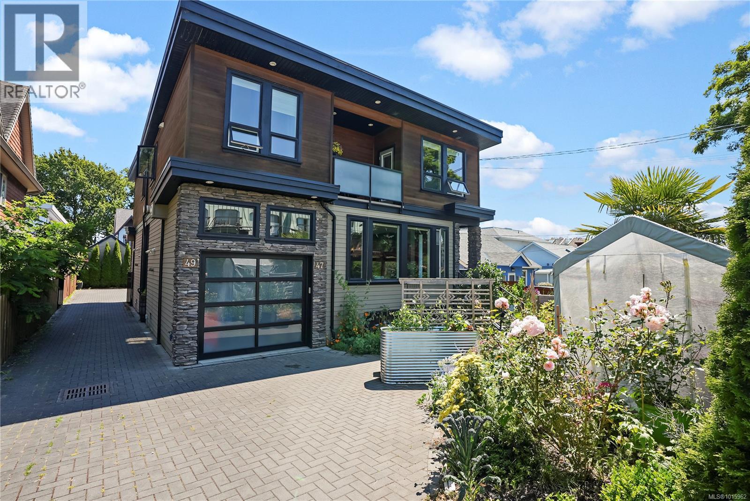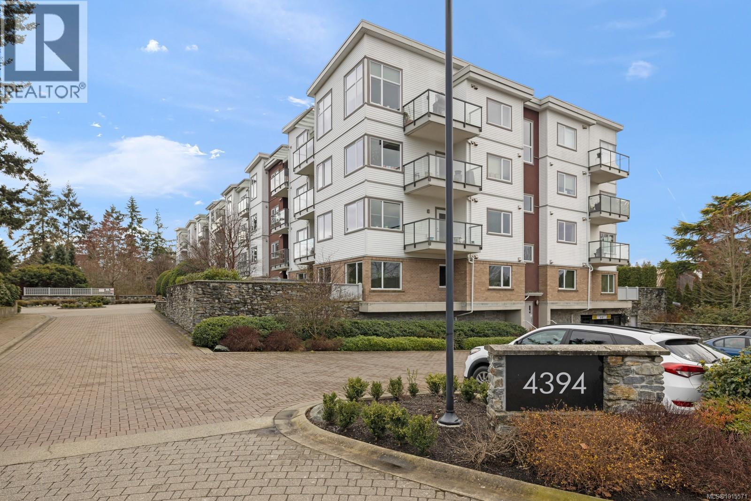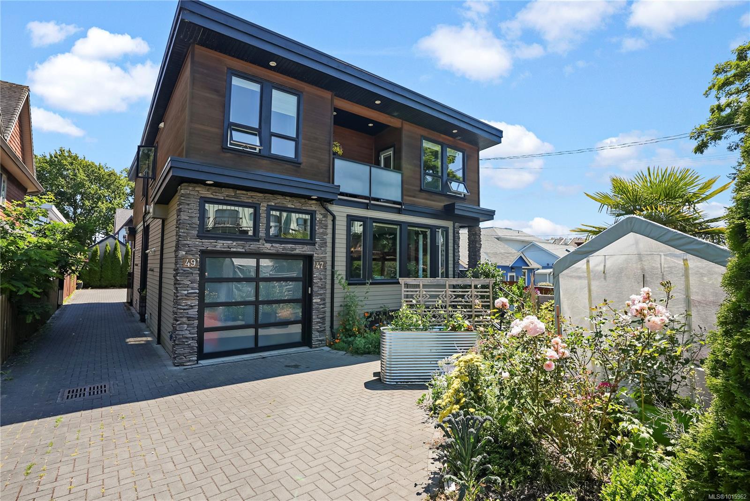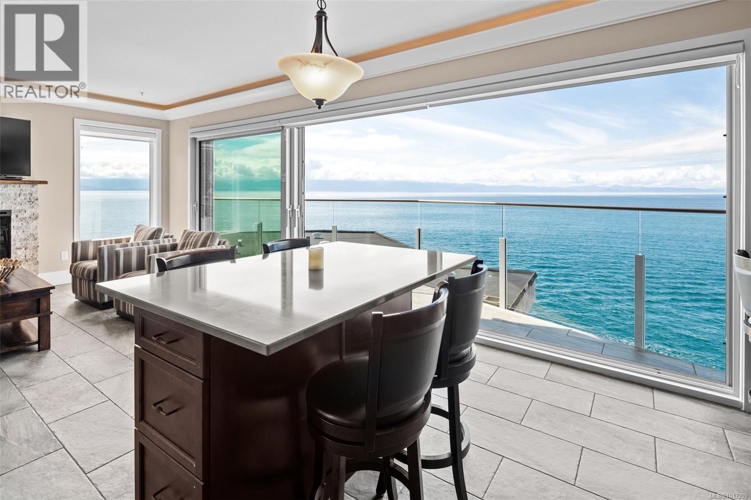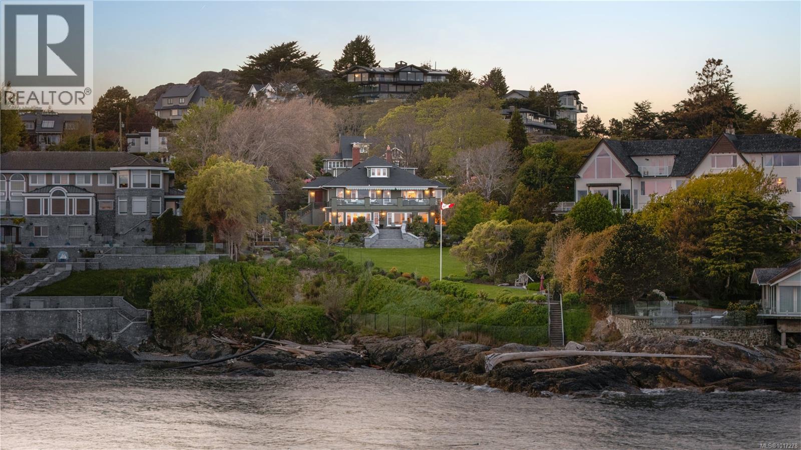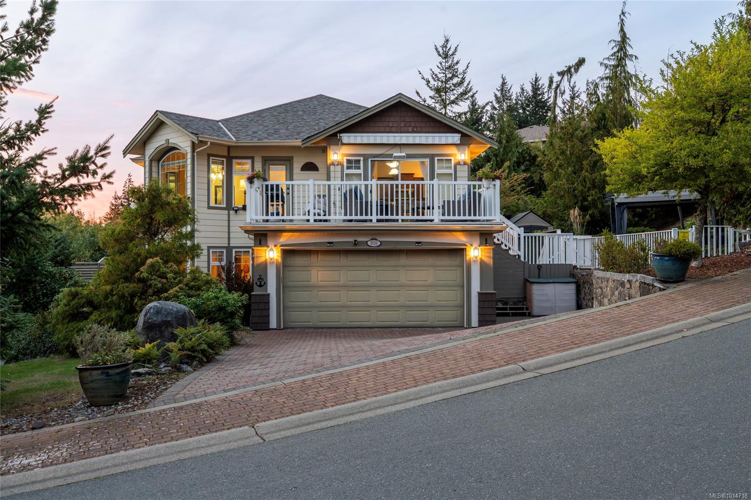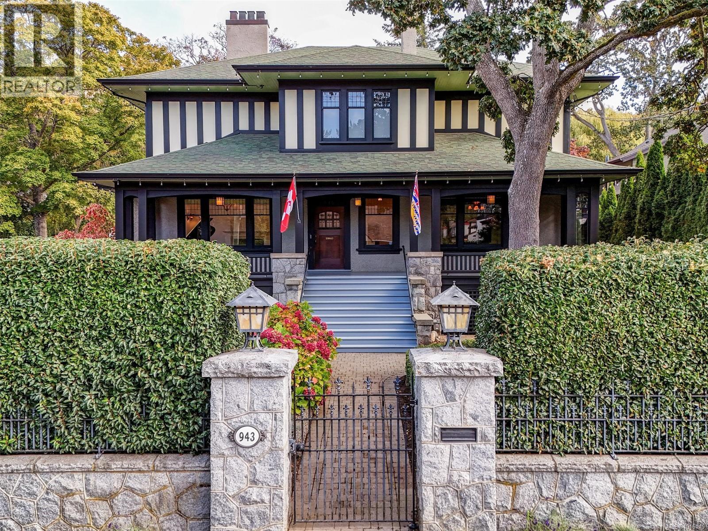- Houseful
- BC
- Langford
- Triangle Mountain
- 3556 Sun Hls
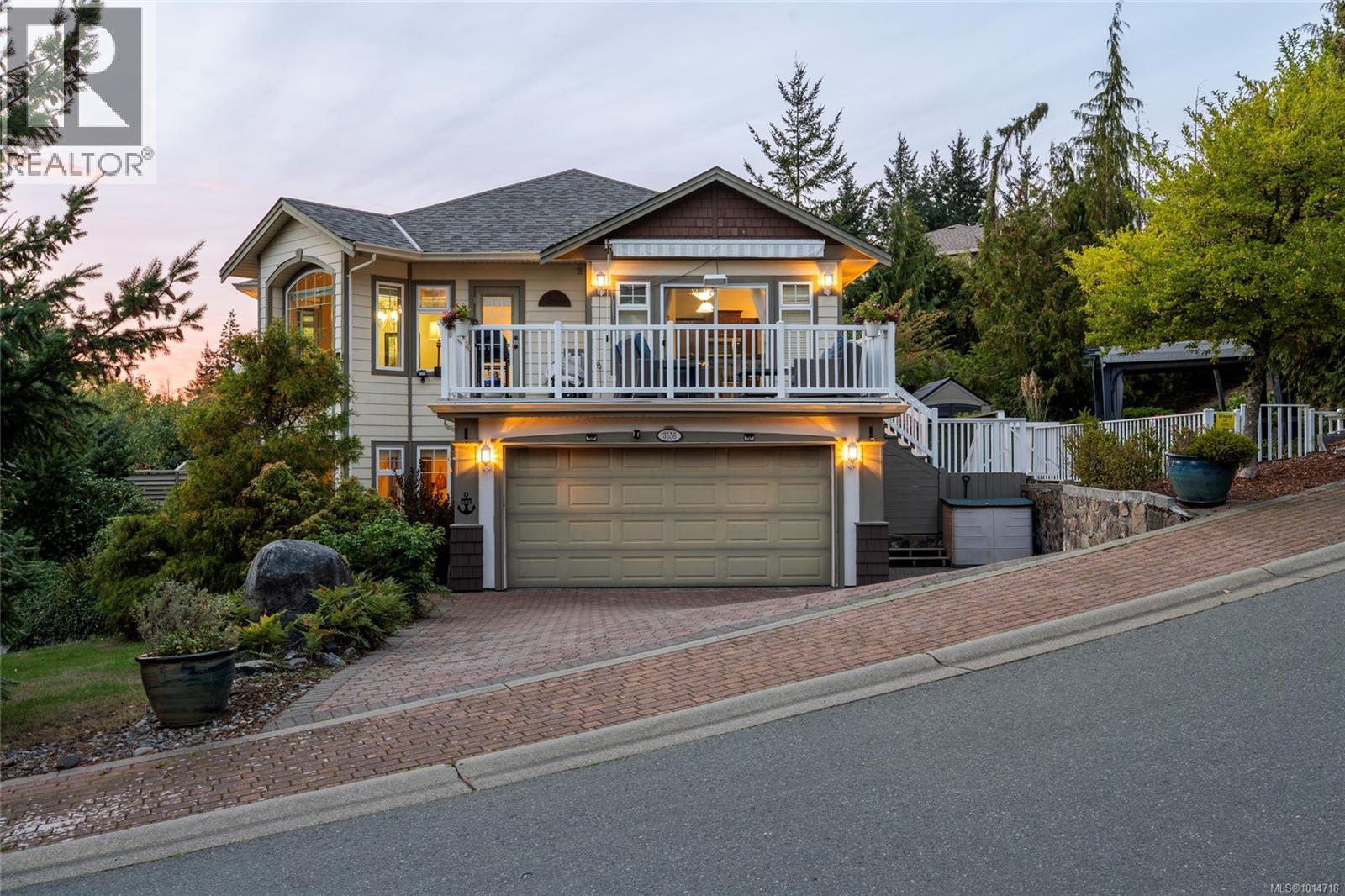
Highlights
Description
- Home value ($/Sqft)$420/Sqft
- Time on Housefulnew 4 hours
- Property typeSingle family
- Neighbourhood
- Median school Score
- Year built2000
- Mortgage payment
Tucked on a quiet street just steps from Lookout Lake, this beautifully maintained family home captures sweeping ocean and Olympic Mountain views from oversized living room windows. The functional layout is made for family living, with three bedrooms and two bathrooms upstairs, including a spacious primary with a walk-in closet and an ensuite. Downstairs, you’ll find a flexible floor plan with a bright family room, 2 bedrooms , office, full bath, and laundry—ideal for guests, teens, or remote work. The heart of the home is a generous kitchen with cherry shaker cabinetry, quartz counters, stainless steel appliances, and an inviting breakfast nook that opens onto one of two sunlit balconies. Outside, a serene retreat awaits with lush landscaping, a tranquil river, pergola seating, and a private screened-in hot tub. With a newer roof, heat pump, and hot water tank, plus wood floors and an abundance of natural light, this home offers relaxed West Coast living at its finest. (id:63267)
Home overview
- Cooling Air conditioned
- Heat source Electric, natural gas
- Heat type Forced air, heat pump
- # parking spaces 4
- # full baths 3
- # total bathrooms 3.0
- # of above grade bedrooms 5
- Has fireplace (y/n) Yes
- Community features Pets allowed, family oriented
- Subdivision Walfred
- View Mountain view, ocean view
- Zoning description Residential
- Directions 2038172
- Lot dimensions 7839
- Lot size (acres) 0.18418702
- Building size 3049
- Listing # 1014718
- Property sub type Single family residence
- Status Active
- Laundry 3.962m X 1.829m
Level: Lower - Den 3.658m X 2.743m
Level: Lower - Bathroom 4 - Piece
Level: Lower - Bedroom 3.353m X 3.048m
Level: Lower - Family room 5.182m X 4.572m
Level: Lower - Bedroom 3.962m X 3.353m
Level: Lower - Bathroom 4 - Piece
Level: Main - Kitchen 3.048m X 2.438m
Level: Main - Ensuite 3 - Piece
Level: Main - Primary bedroom 4.267m X 3.658m
Level: Main - Eating area 3.962m X 2.743m
Level: Main - Bedroom 3.658m X 3.048m
Level: Main - Bedroom 3.658m X 3.048m
Level: Main - Dining room 3.353m X 3.048m
Level: Main - Living room 4.877m X 4.267m
Level: Main
- Listing source url Https://www.realtor.ca/real-estate/28977913/3556-sun-hills-langford-walfred
- Listing type identifier Idx

$-3,396
/ Month

