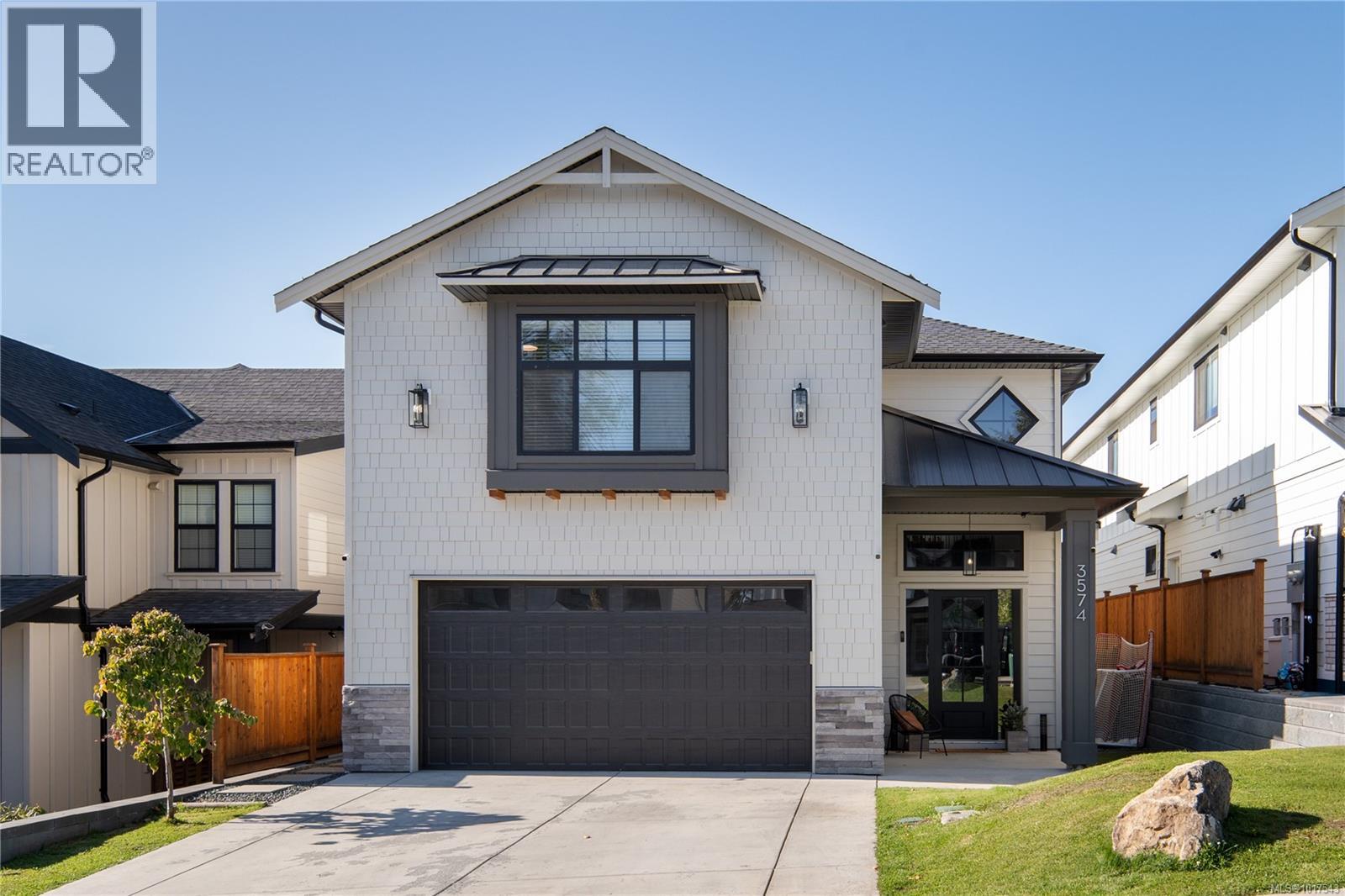This home is hot now!
There is over a 82% likelihood this home will go under contract in 5 days.

Spanning over 3,000 sq. ft. with a legal one-bedroom suite above the garage, this stunning 2022 built home offers space, quality, and thoughtful design throughout. The grand entry welcomes you with soaring 18-foot ceilings, leading to an open-concept main floor where the kitchen truly shines — featuring an oversized island, Fisher & Paykel appliances, a stunning walk-in pantry, and a dining space that overlooks the tidy, landscaped backyard. Enjoy the covered patio — perfect for year-round entertaining or relaxing evenings outdoors. Built-ins and warm wood accents throughout add to the home’s charm and craftsmanship. Upstairs you’ll find a flexible loft area, three generous bedrooms, and a spacious laundry room. The primary suite impresses with a spa-inspired ensuite and walk-in closet. Complete with a two-car garage, ample driveway parking, and efficient heating via a heat pump, this home is located in a vibrant and growing community — steps to Olympic View Golf Course, a brand-new elementary school, and just minutes to the seaside amenities of Royal Bay. (id:63267)

