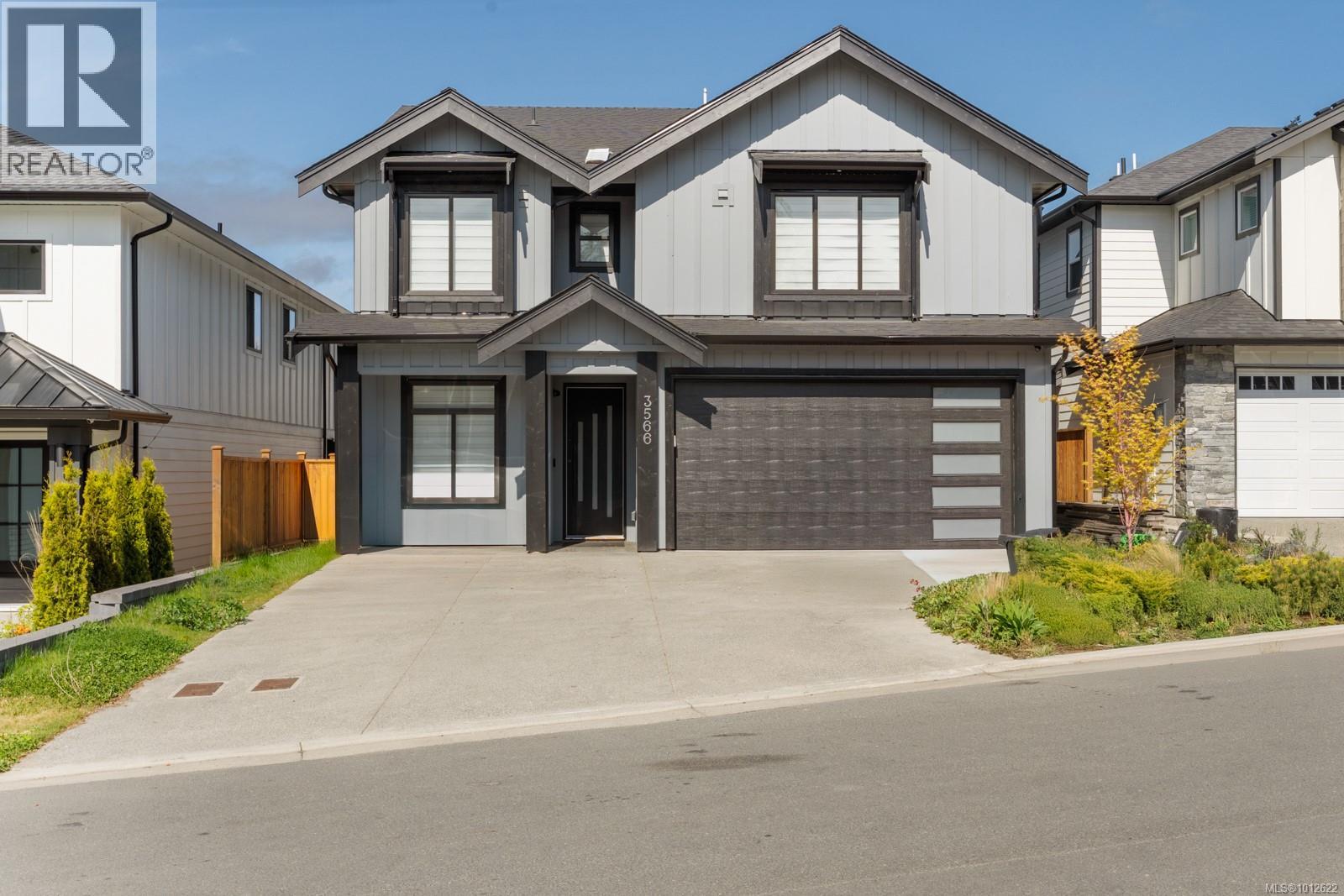- Houseful
- BC
- Langford
- Happy Valley
- 3566 Delblush Ln

Highlights
Description
- Home value ($/Sqft)$388/Sqft
- Time on Houseful49 days
- Property typeSingle family
- Neighbourhood
- Median school Score
- Year built2023
- Mortgage payment
Introducing 3566 Delblush, a custom built 5 BED 4 BATH home w/3,004 sqft of living space, including a 1BED legal suite. The main living space is drenched in thoughtful design & packed with upgrades – which you can see in the quality materials & craftsmanship. From the oversized windows in the main living space, that flood the space w/tons of natural light, to the fireplace & custom millwork, nothing was overlooked. The impressive kitchen fts high-end SS appliances, beverage fridge, integrated fridge, oversized island w/ waterfall quartz countertops, hidden walk-in pantry & two-tone cabinetry with ample room for storage. Retreat to the relaxing primary suite w/ a generous sized walk-in closet & spa-like ensuite. You'll appreciate additional features like the energy efficient gas furnace, air conditioning, on-demand hot water, Control4 smart home & heated bathroom floors. Situated minutes from Olympic View golf course – easy access to tons of amenities, schools, shopping & recreation. (id:63267)
Home overview
- Cooling Air conditioned
- Heat type Forced air, heat pump
- # parking spaces 3
- Has garage (y/n) Yes
- # full baths 4
- # total bathrooms 4.0
- # of above grade bedrooms 5
- Has fireplace (y/n) Yes
- Subdivision Olympic view
- Zoning description Residential
- Lot dimensions 4312
- Lot size (acres) 0.10131579
- Building size 3604
- Listing # 1012622
- Property sub type Single family residence
- Status Active
- Bathroom 5 - Piece
Level: 2nd - Kitchen Measurements not available
Level: 2nd - Living room 6.655m X 4.623m
Level: 2nd - Bathroom 4 - Piece
Level: 2nd - Bedroom Measurements not available X 3.658m
Level: 2nd - Bedroom Measurements not available X 3.353m
Level: 2nd - Primary bedroom 5.918m X 4.343m
Level: 2nd - Ensuite 5 - Piece
Level: 2nd - Bedroom 3.658m X Measurements not available
Level: 2nd - Laundry 3.124m X 2.21m
Level: Main - Pantry 2.337m X 2.21m
Level: Main - Kitchen Measurements not available X 3.962m
Level: Main - 3.734m X 3.327m
Level: Main - Bedroom 2.515m X 3.378m
Level: Main - Bathroom 2 - Piece
Level: Main - Living room Measurements not available X 4.572m
Level: Main - Dining room 4.775m X 4.75m
Level: Main - 1.397m X 3.81m
Level: Main
- Listing source url Https://www.realtor.ca/real-estate/28801640/3566-delblush-lane-langford-olympic-view
- Listing type identifier Idx

$-3,733
/ Month












