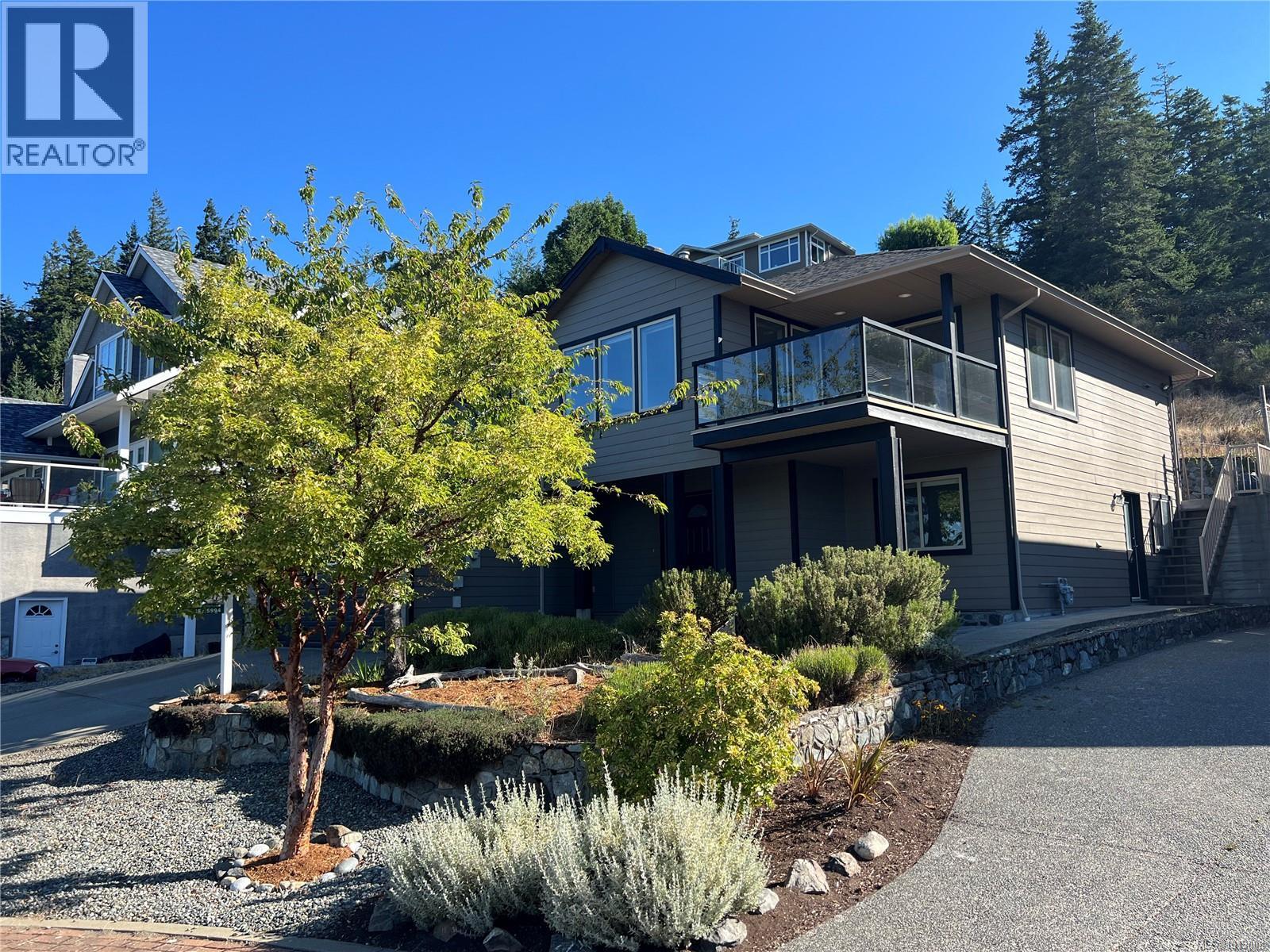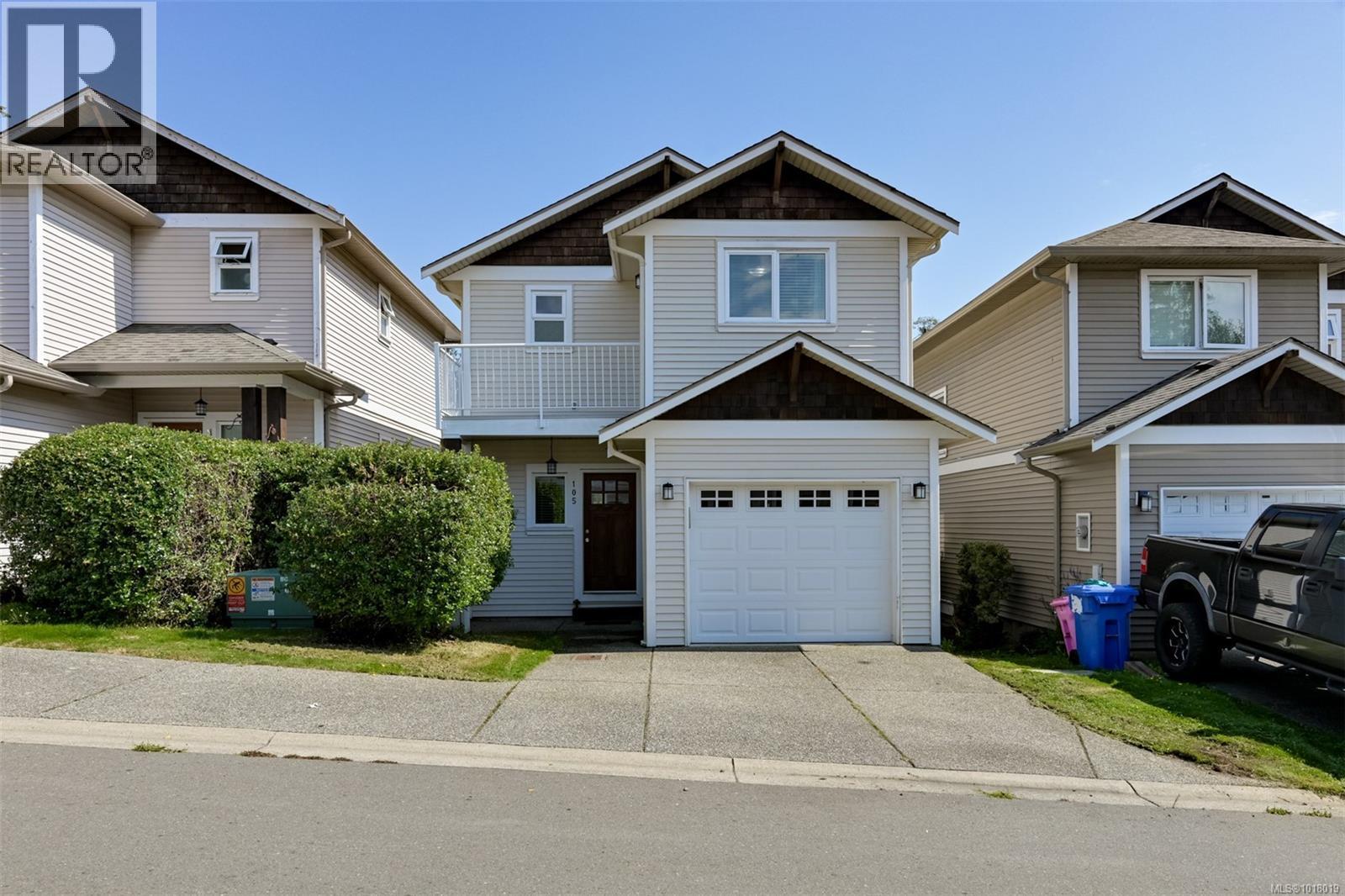- Houseful
- BC
- Langford
- Triangle Mountain
- 3581 Sun Vis

Highlights
Description
- Home value ($/Sqft)$410/Sqft
- Time on Houseful45 days
- Property typeSingle family
- Neighbourhood
- Median school Score
- Year built2002
- Mortgage payment
New Exterior Paint, Stunning Mountain Views and 6 bedrooms (2 with no closets) including distant water glances of the straight of Juan de Fuca from your deck and most of your living space located at the end of a quiet cul-de-sac this private location provides all day sun & spectacular sunsets. Bright and full of light your open concept kitchen, living room, dining and family room offer tons of space for everybody. Cozy up to the double side fireplace in your living room watching the sun set. Escape into your primary bedroom with your fireplace, en-suite with soaker tub and huge balcony to watch the sun rise with your cup of coffee. Bring the outside in just off the family room you have a large patio great for summer BBQ and entertaining, 2 additional bedrooms and a main bath finish off the main.Two additional bedrooms or office and den for at home work spaces or a one/two bed in-law suite and double garage for the handyman of the family. A must view these homes rarely come up to buy! (id:63267)
Home overview
- Cooling Central air conditioning
- Heat source Electric, natural gas
- Heat type Baseboard heaters
- # parking spaces 2
- Has garage (y/n) Yes
- # full baths 3
- # total bathrooms 3.0
- # of above grade bedrooms 6
- Has fireplace (y/n) Yes
- Community features Pets allowed, family oriented
- Subdivision Walfred
- View Mountain view
- Zoning description Residential
- Lot dimensions 7384
- Lot size (acres) 0.17349625
- Building size 2903
- Listing # 1013008
- Property sub type Single family residence
- Status Active
- Kitchen 3.353m X 3.353m
- Bathroom 2.743m X 1.524m
- Laundry 2.438m X 1.524m
Level: Lower - 3.658m X 1.524m
Level: Lower - Other 2.438m X 2.134m
Level: Lower - Porch 4.572m X 1.524m
Level: Lower - Bedroom 3.048m X 2.743m
Level: Lower - Bedroom 3.962m X 2.743m
Level: Lower - Balcony 3.962m X 2.743m
Level: Main - Kitchen 3.658m X 3.658m
Level: Main - Bedroom 3.353m X 3.048m
Level: Main - Bathroom 2.743m X 1.829m
Level: Main - Family room 3.658m X 3.658m
Level: Main - Balcony 6.401m X 3.658m
Level: Main - Ensuite 3.048m X 1.829m
Level: Main - Primary bedroom 4.572m X 3.048m
Level: Main - Dining room 4.572m X 4.572m
Level: Main - Bedroom 3.353m X 3.048m
Level: Main - Living room 4.572m X 4.267m
Level: Main - 8.839m X 3.658m
Level: Main
- Listing source url Https://www.realtor.ca/real-estate/28824819/3581-sun-vista-langford-walfred
- Listing type identifier Idx

$-3,146
/ Month












