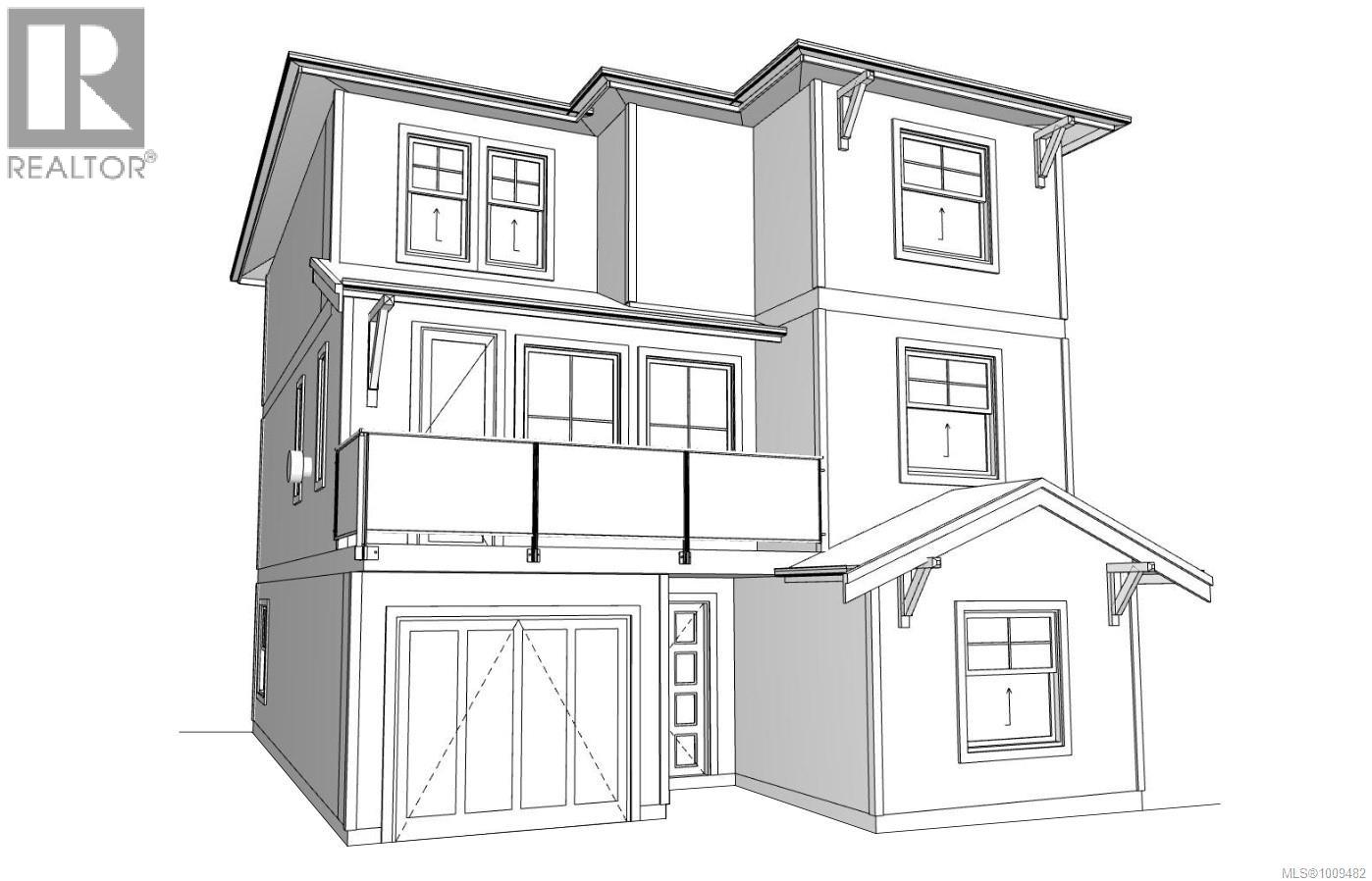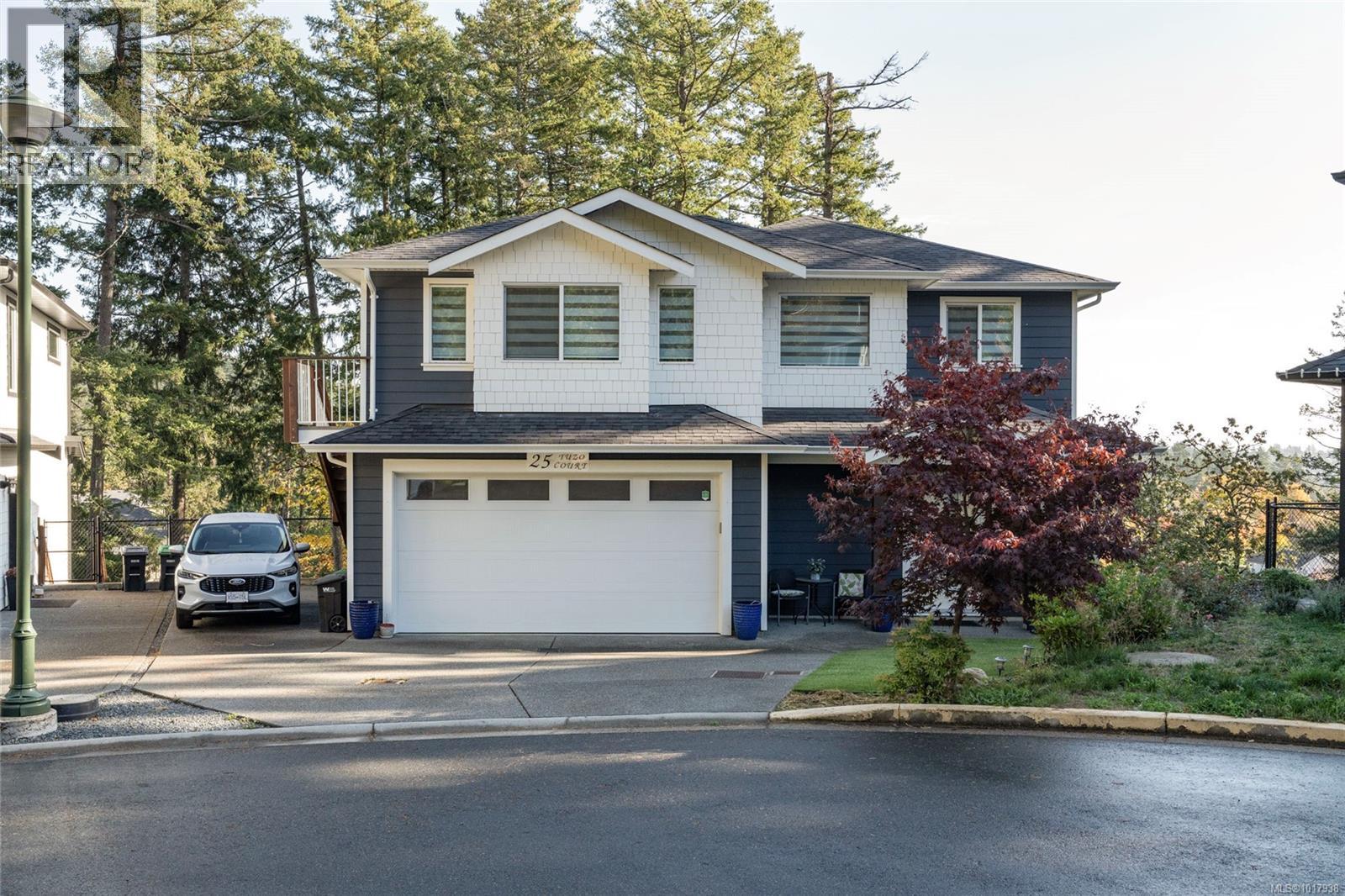- Houseful
- BC
- Langford
- Thetis Heights
- 557 Belford Pl

Highlights
Description
- Home value ($/Sqft)$449/Sqft
- Time on Houseful74 days
- Property typeSingle family
- Neighbourhood
- Median school Score
- Year built2025
- Mortgage payment
Presale opportunity with legal suite! Welcome to The Heights, a collection of 10 single-family homes on a quiet cul-de-sac off Bellamy. Designed with transitional style, these homes offer warm finishes, functional layouts for everyone & timeless appeal. This 5BED & 4BATH home spans 2,513 sqft w/ suite (1bed+1bed). Thoughtfully designed from the moment you enter w/the warm flooring & windows that fill the space with tons of natural light. The kitchen features two-toned cabinetry, black hardware, SS appliance package & quartz countertops + island. The primary suite features custom wainscotting, walk-in closet with built-ins & an ensuite that will make you feel like you’re at the spa. Located minutes from Langford’s recreation, shopping, & all school levels, The Heights is an ideal location for families. Customization & upgrade options available on this home as it's just starting construction. Don't miss putting a personal touch on your perfect family home. (id:63267)
Home overview
- Cooling Air conditioned
- Heat type Heat pump
- # parking spaces 2
- # full baths 4
- # total bathrooms 4.0
- # of above grade bedrooms 5
- Has fireplace (y/n) Yes
- Community features Pets allowed with restrictions, family oriented
- Subdivision Thetis heights
- Zoning description Residential
- Lot dimensions 3773
- Lot size (acres) 0.088651314
- Building size 2782
- Listing # 1009482
- Property sub type Single family residence
- Status Active
- Ensuite 4 - Piece
Level: 2nd - Bedroom 3.658m X 2.743m
Level: 2nd - Bathroom 4 - Piece
Level: 2nd - Bedroom 3.353m X 3.658m
Level: 2nd - Primary bedroom 3.353m X 4.572m
Level: 2nd - Bathroom 4 - Piece
Level: Lower - Measurements not available
Level: Lower - Living room 3.353m X 3.353m
Level: Lower - Bedroom 3.353m X 2.743m
Level: Lower - 1.829m X 4.572m
Level: Lower - Kitchen 3.353m X 3.048m
Level: Lower - Laundry 1.829m X 1.524m
Level: Lower - Bedroom 3.353m X 3.048m
Level: Main - Dining room 3.353m X 2.743m
Level: Main - Bathroom 3 - Piece
Level: Main - Laundry 1.829m X 2.743m
Level: Main - Kitchen 3.353m X 3.962m
Level: Main - Living room 4.877m X 4.267m
Level: Main
- Listing source url Https://www.realtor.ca/real-estate/28709954/557-belford-pl-langford-thetis-heights
- Listing type identifier Idx

$-3,319
/ Month












