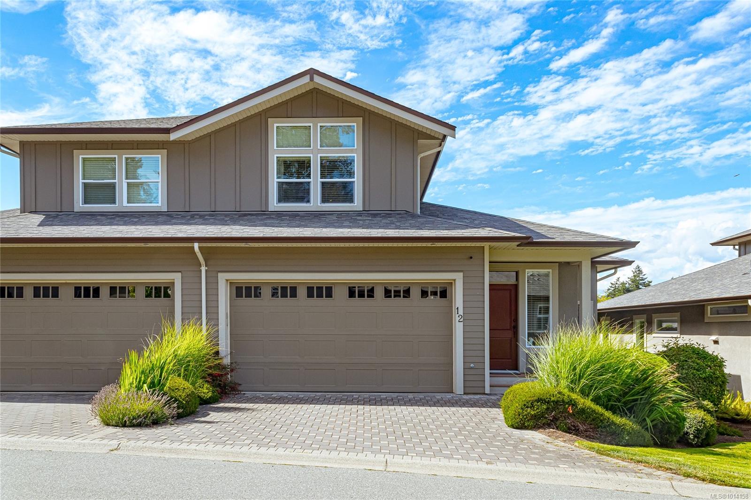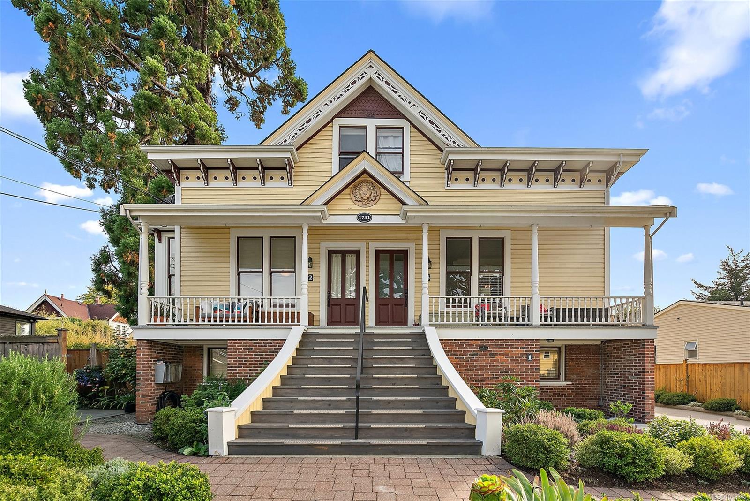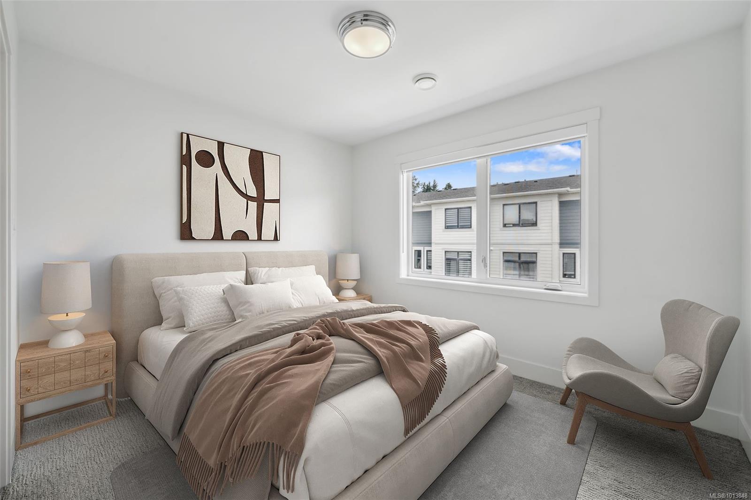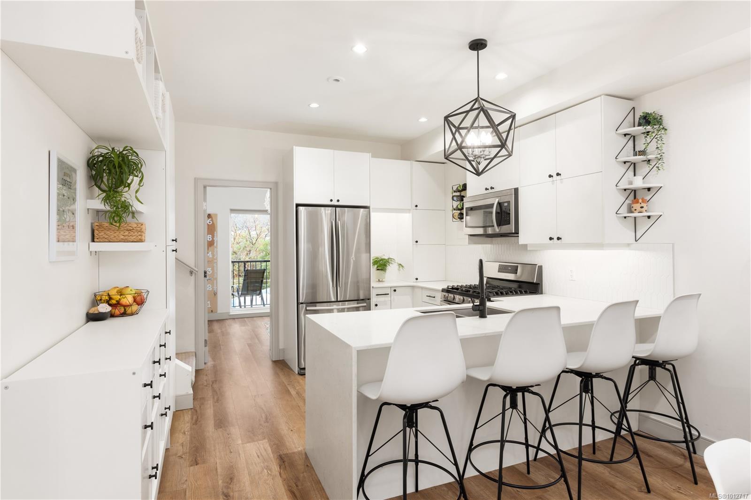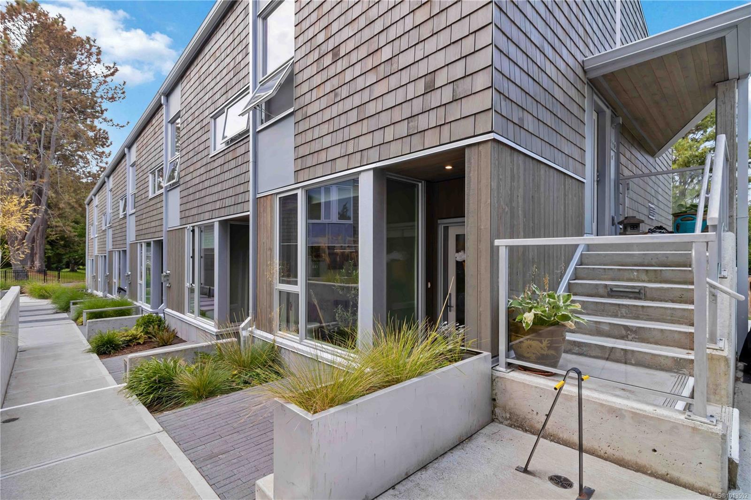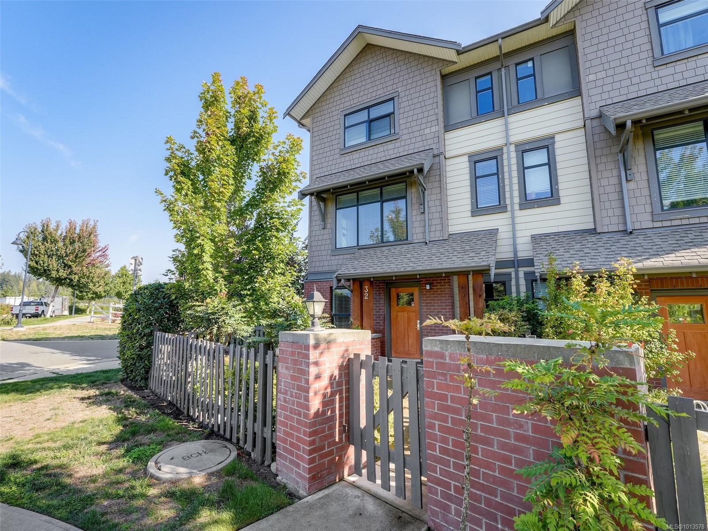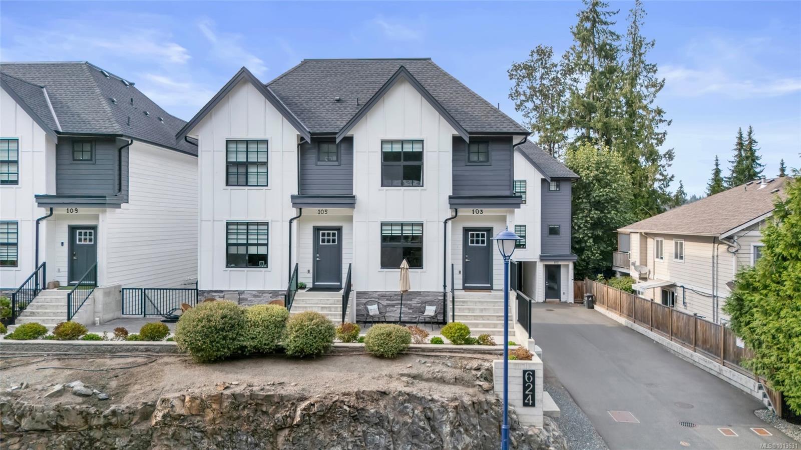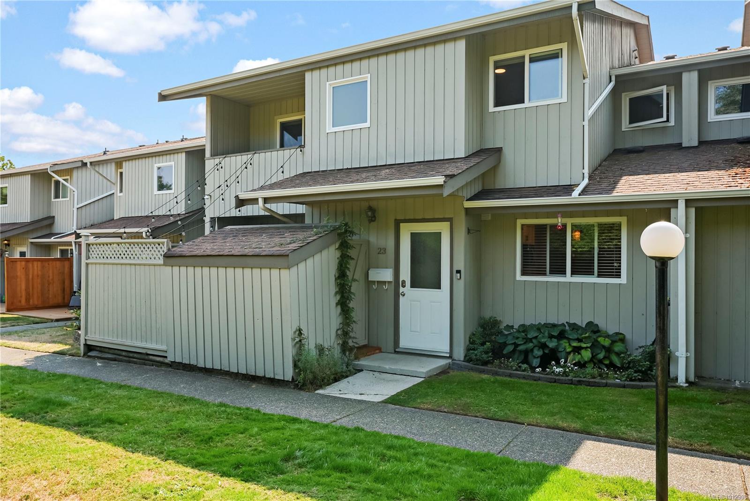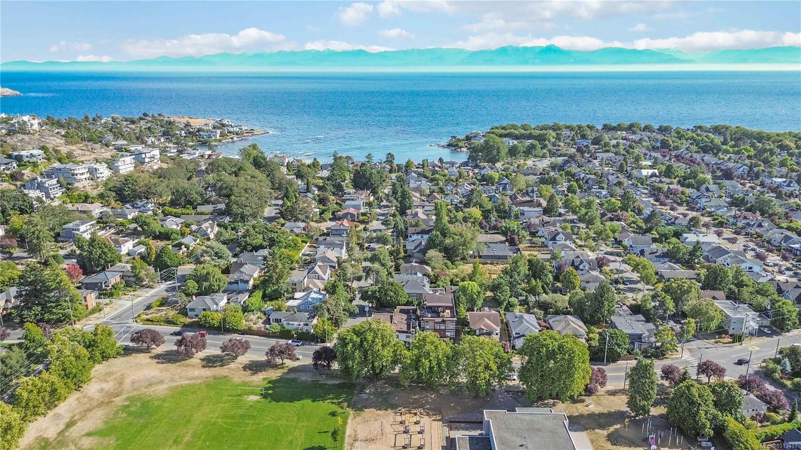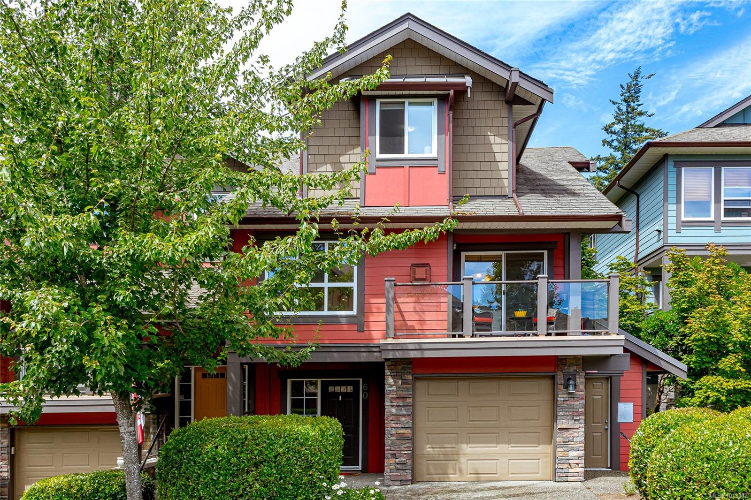- Houseful
- BC
- Langford
- Thetis Heights
- 593 Hansen Ave Apt 104
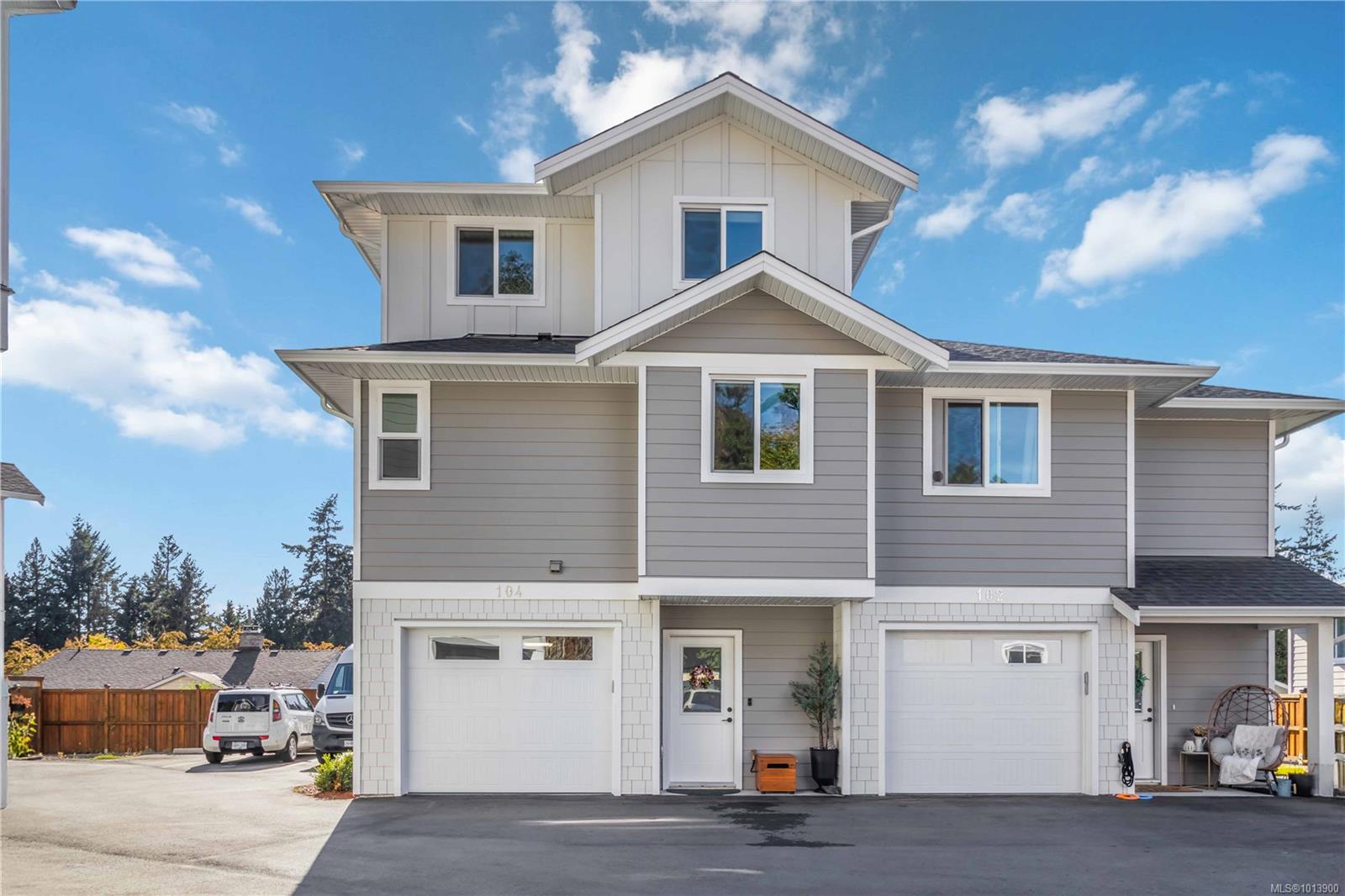
593 Hansen Ave Apt 104
593 Hansen Ave Apt 104
Highlights
Description
- Home value ($/Sqft)$376/Sqft
- Time on Housefulnew 10 hours
- Property typeResidential
- Neighbourhood
- Median school Score
- Lot size1,742 Sqft
- Year built2022
- Garage spaces2
- Mortgage payment
Welcome to this immaculate duplex-style home built to BC’s highest step code standards, saving you hundreds annually in hydro costs. The contemporary three-level design offers an open concept layout, gas furnace, triple-pane windows for energy efficiency and soundproofing, EV charger readiness, hot water on demand, and a low-maintenance synthetic lawn—no mowing required. Inside, enjoy 9-ft ceilings, a spacious primary suite with spa-like ensuite, quartz countertops throughout, modern fixtures, durable flooring, and cozy carpeted bedrooms. Additional features include a tandem garage that can double as a flex space, a bonus mudroom, a custom kitchen peninsula for extra storage and prep space, tasteful feature walls, and blinds in every room. Stylish, efficient, and move-in ready, this home blends comfort with modern design.
Home overview
- Cooling Air conditioning
- Heat type Natural gas
- Sewer/ septic Sewer connected
- Utilities Cable connected, electricity connected, garbage, natural gas connected, phone connected, recycling
- # total stories 3
- Construction materials Cement fibre, insulation all
- Foundation Slab
- Roof Fibreglass shingle
- Exterior features Balcony/deck, fencing: full, low maintenance yard
- # garage spaces 2
- # parking spaces 2
- Has garage (y/n) Yes
- Parking desc Garage double
- # total bathrooms 3.0
- # of above grade bedrooms 3
- # of rooms 14
- Flooring Carpet, laminate, tile
- Appliances F/s/w/d, microwave
- Has fireplace (y/n) Yes
- Laundry information In unit
- Interior features Closet organizer, eating area
- County Capital regional district
- Area Langford
- Subdivision Hansen gardens
- Water source Municipal
- Zoning description Residential
- Directions 3584
- Exposure North
- Lot desc Family-oriented neighbourhood, quiet area, shopping nearby, sidewalk
- Lot size (acres) 0.04
- Basement information None
- Building size 2114
- Mls® # 1013900
- Property sub type Townhouse
- Status Active
- Virtual tour
- Tax year 2025
- Bathroom Second
Level: 2nd - Second: 3.505m X 5.791m
Level: 2nd - Office Second: 2.438m X 3.683m
Level: 2nd - Kitchen Second: 3.505m X 3.353m
Level: 2nd - Balcony Second: 2.489m X 2.337m
Level: 2nd - Third: 1.956m X 2.159m
Level: 3rd - Bedroom Third: 3.048m X 2.896m
Level: 3rd - Bathroom Third
Level: 3rd - Ensuite Third
Level: 3rd - Bedroom Third: 2.896m X 2.743m
Level: 3rd - Primary bedroom Third: 3.962m X 3.353m
Level: 3rd - Main: 1.753m X 4.851m
Level: Main - Main: 3.505m X 11.278m
Level: Main - Bonus room Main: 2.438m X 3.048m
Level: Main
- Listing type identifier Idx

$-1,911
/ Month

