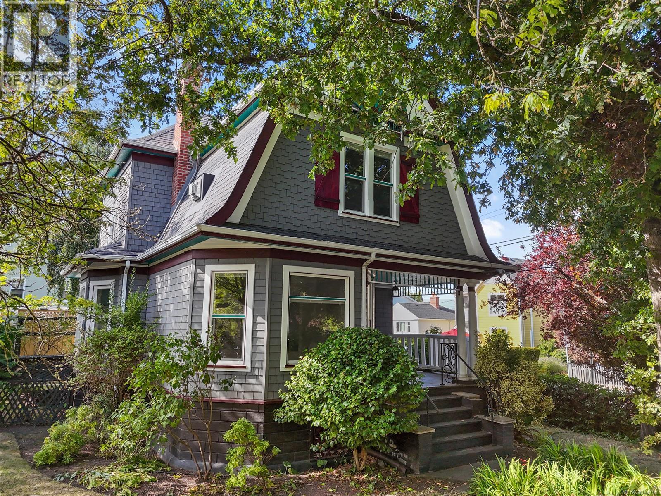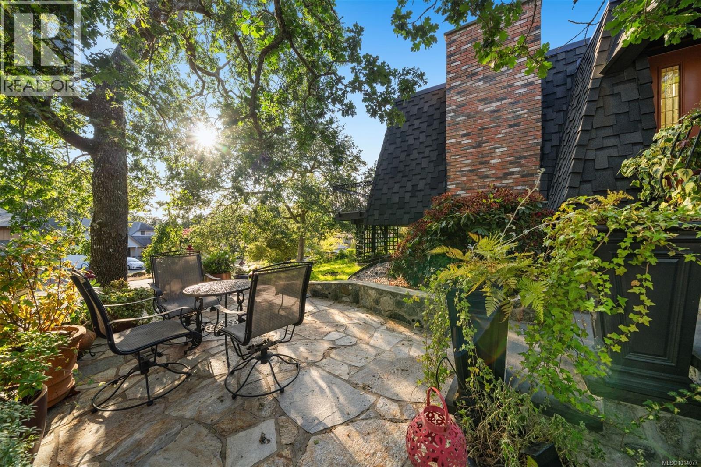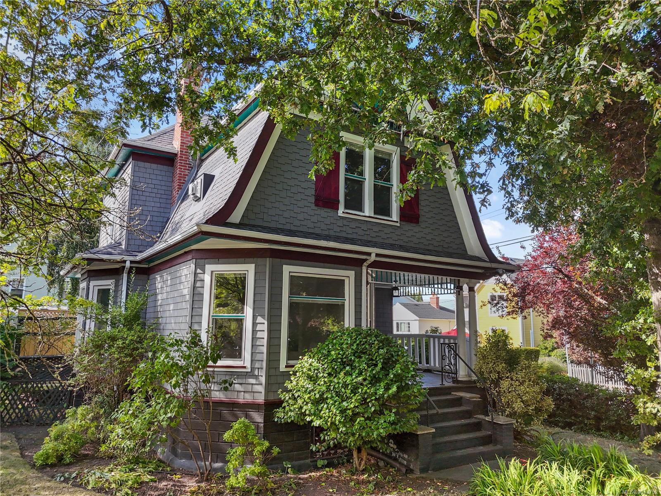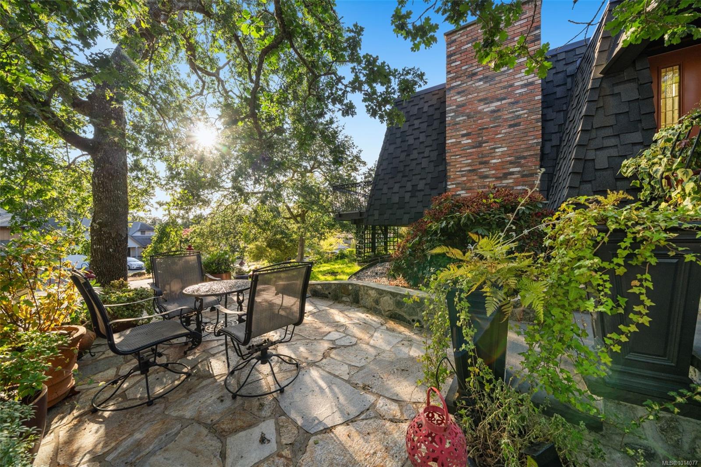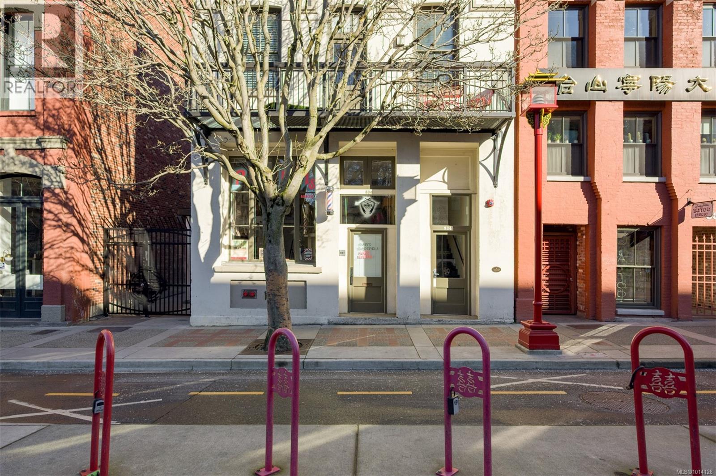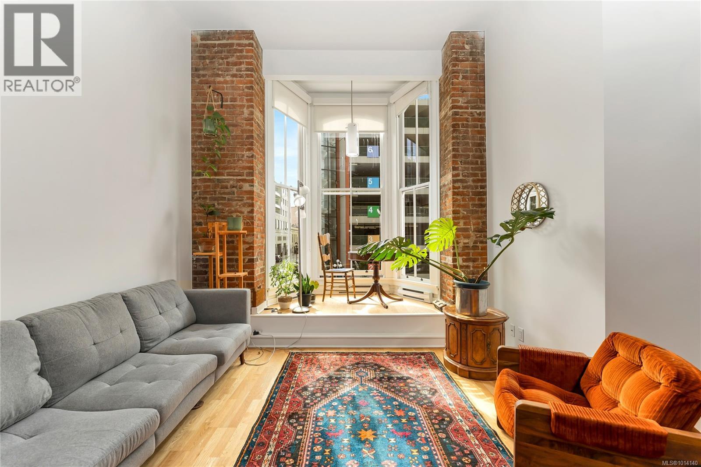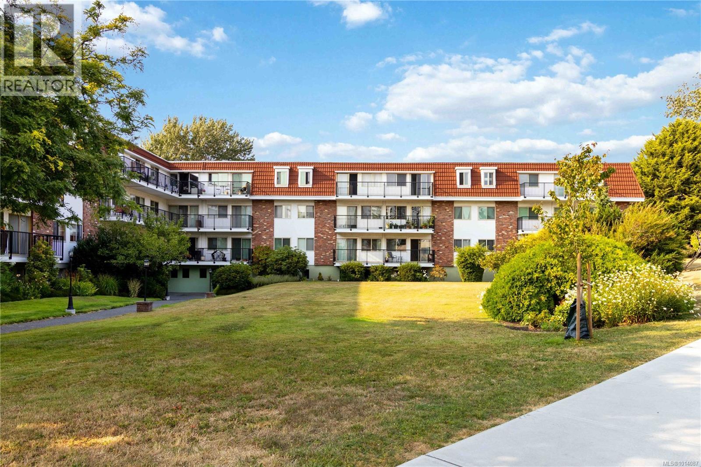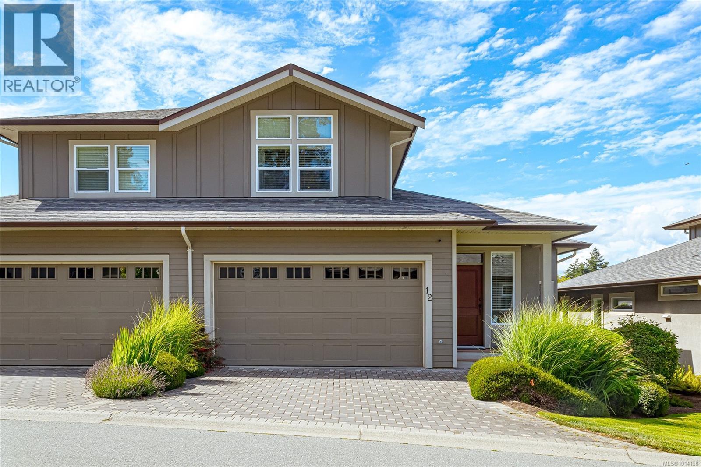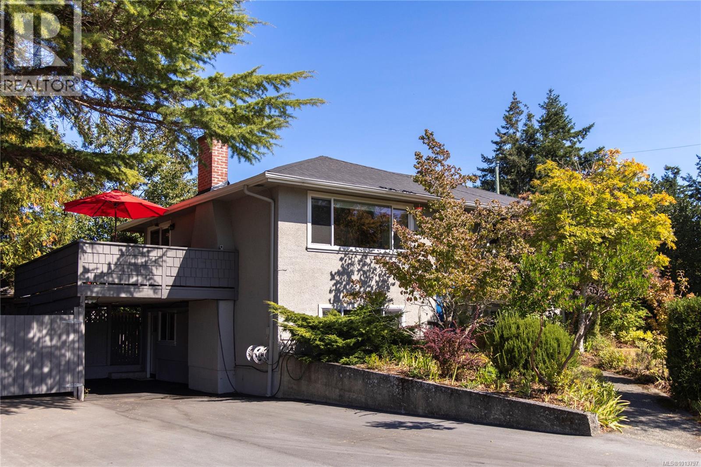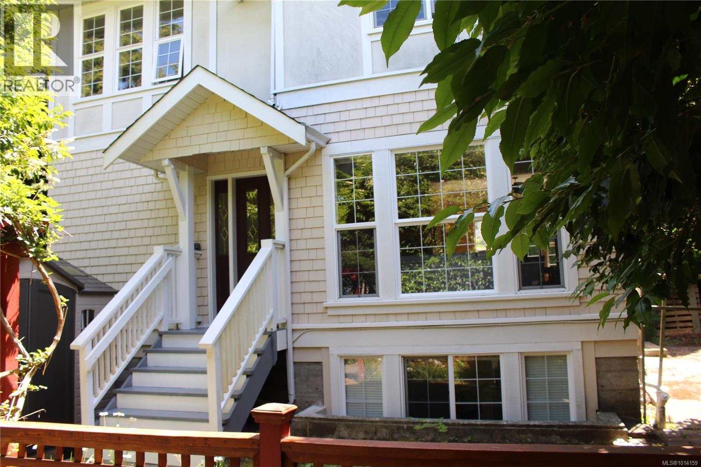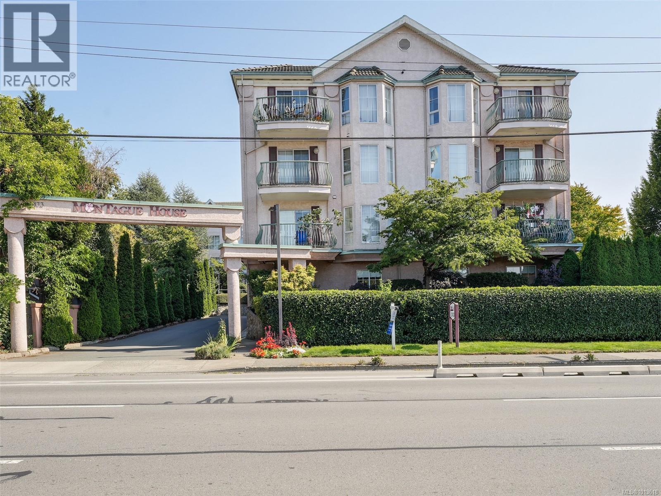- Houseful
- BC
- Langford
- Thetis Heights
- 593 Hansen Ave Unit 104 Ave
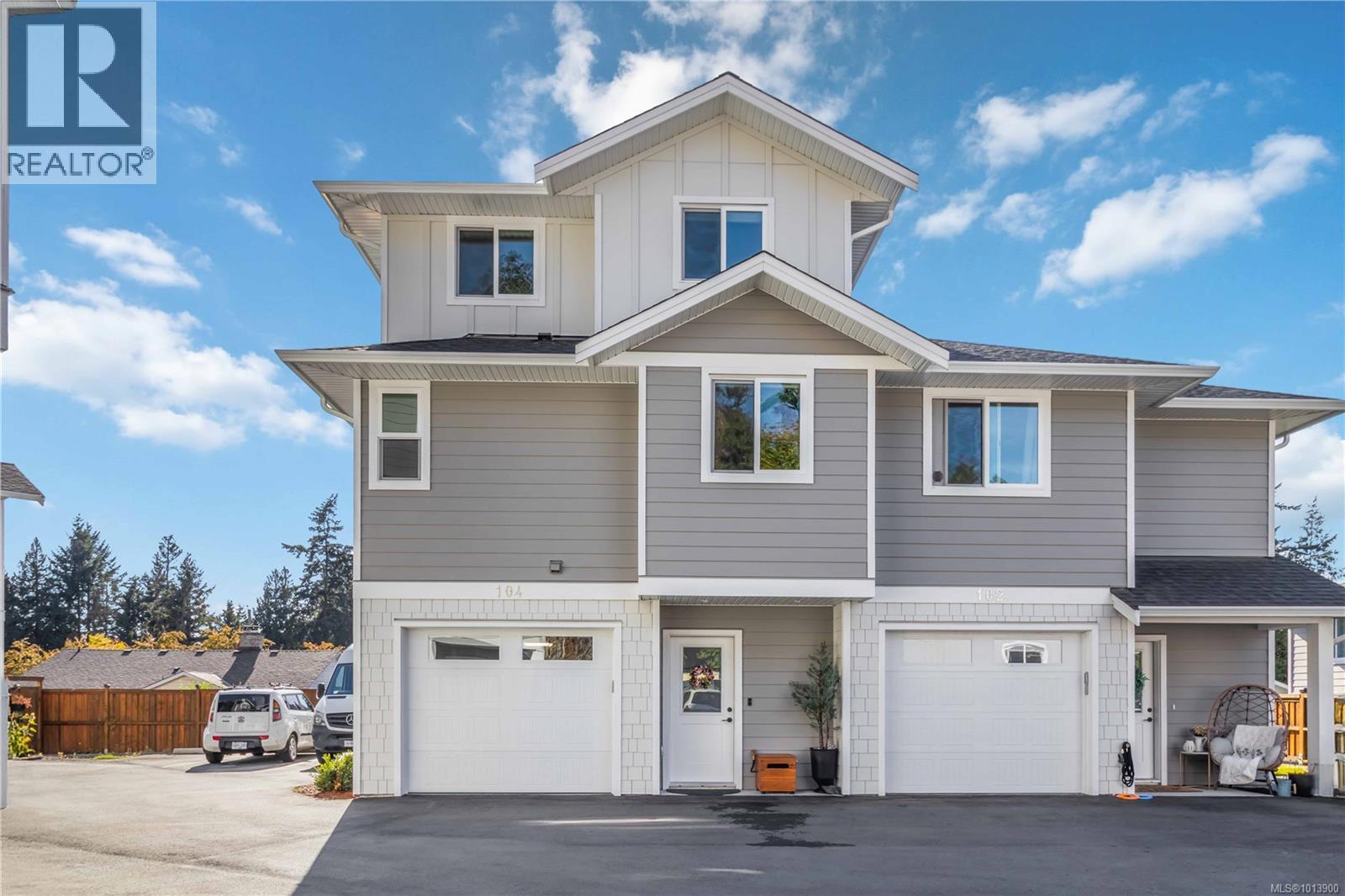
593 Hansen Ave Unit 104 Ave
593 Hansen Ave Unit 104 Ave
Highlights
Description
- Home value ($/Sqft)$376/Sqft
- Time on Housefulnew 9 hours
- Property typeSingle family
- Neighbourhood
- Median school Score
- Year built2022
- Mortgage payment
Welcome to this immaculate duplex-style home, built to BC’s highest building step code, delivering superior efficiency and hundreds in annual hydro savings. This contemporary three-level residence showcases open concept living with a gas furnace, triple-pane windows for optimal soundproofing and energy performance, EV charger readiness, hot water on demand, and a low-maintenance synthetic lawn. Inside, 9-ft ceilings highlight a luxurious primary suite with spa-inspired ensuite, while a modern color palette, quartz countertops in kitchen and baths, sleek fixtures, durable flooring, and plush bedroom carpets elevate the interior. A tandem garage offers conversion potential for a flex space, complemented by a bonus mudroom. Owners have added numerous tasteful upgrades, including a kitchen peninsula for extended storage and prep, striking feature walls throughout, and custom blinds in every room—ensuring comfort, style, and efficiency in every detail. (id:63267)
Home overview
- Cooling Air conditioned
- Heat source Natural gas
- # parking spaces 2
- Has garage (y/n) Yes
- # full baths 3
- # total bathrooms 3.0
- # of above grade bedrooms 3
- Has fireplace (y/n) Yes
- Community features Pets allowed, family oriented
- Subdivision Hansen gardens
- Zoning description Residential
- Directions 1527684
- Lot dimensions 1691
- Lot size (acres) 0.039732143
- Building size 2114
- Listing # 1013900
- Property sub type Single family residence
- Status Active
- Bathroom 2 - Piece
Level: 2nd - Office 2.438m X 3.683m
Level: 2nd - Kitchen 3.505m X 3.353m
Level: 2nd - Living room / dining room 3.505m X 5.791m
Level: 2nd - Balcony 2.489m X 2.337m
Level: 2nd - Primary bedroom 3.962m X 3.353m
Level: 3rd - Bedroom 2.896m X 2.743m
Level: 3rd - Ensuite 3 - Piece
Level: 3rd - Bathroom 4 - Piece
Level: 3rd - Bedroom 3.048m X 2.896m
Level: 3rd - Bonus room 2.438m X 3.048m
Level: Main - 1.753m X 4.851m
Level: Main
- Listing source url Https://www.realtor.ca/real-estate/28868243/104-593-hansen-ave-langford-thetis-heights
- Listing type identifier Idx

$-1,911
/ Month

