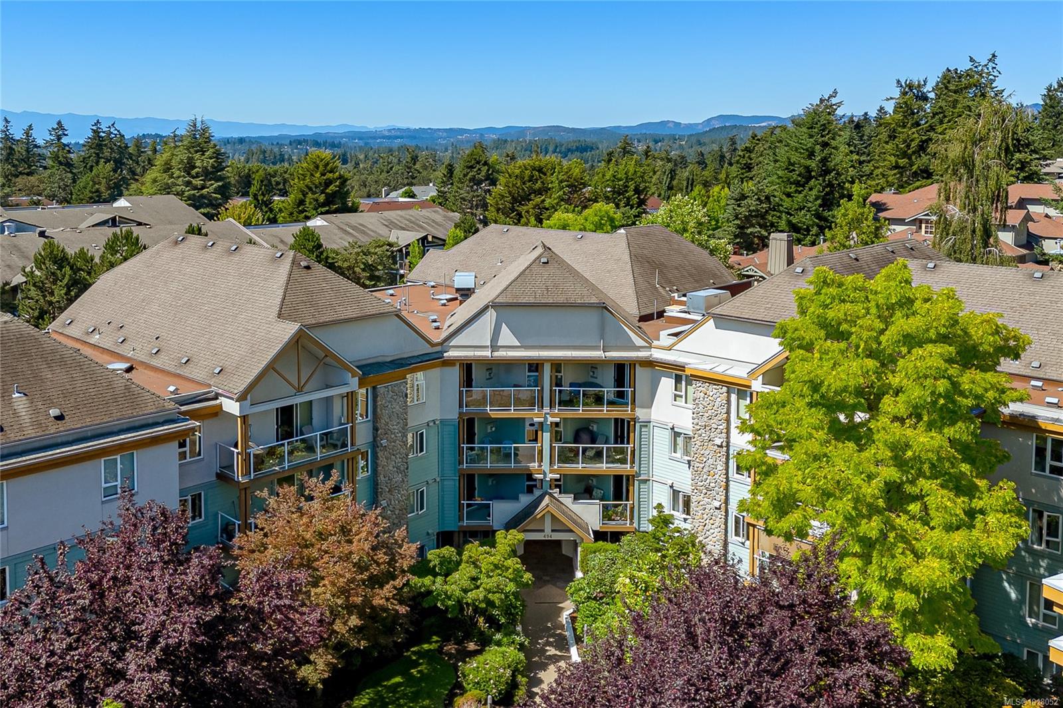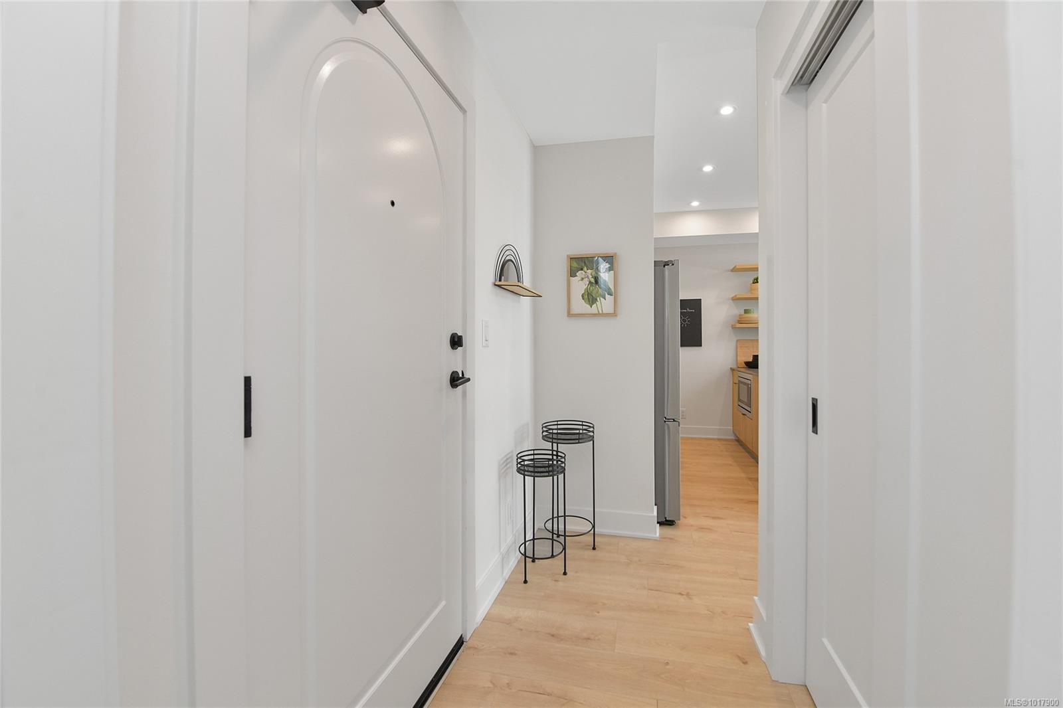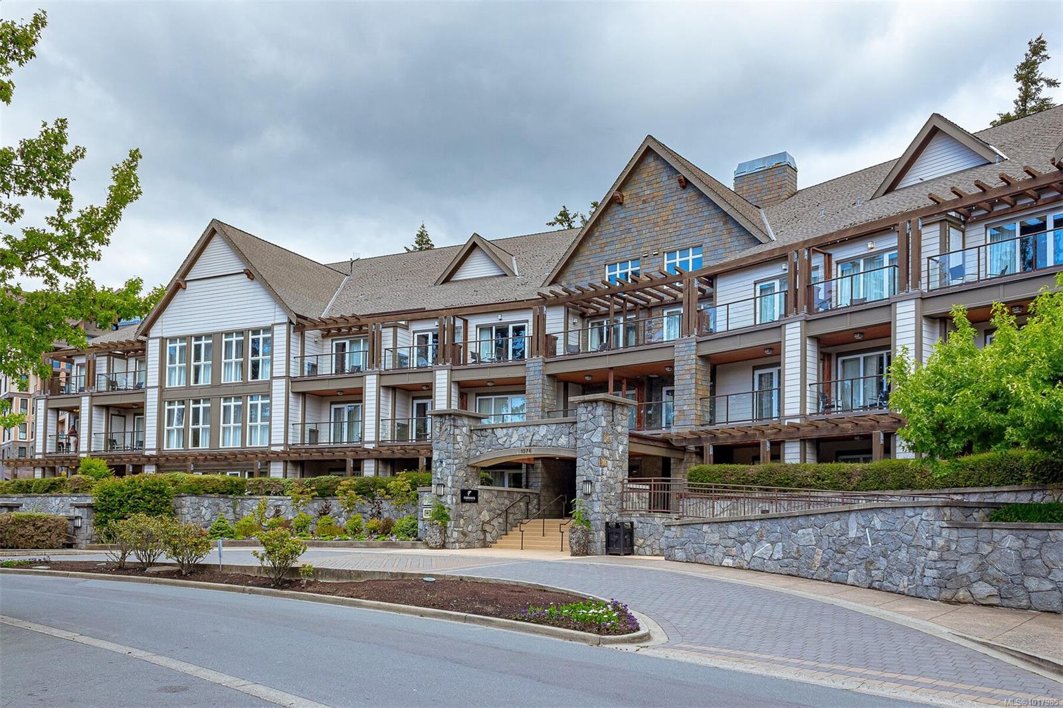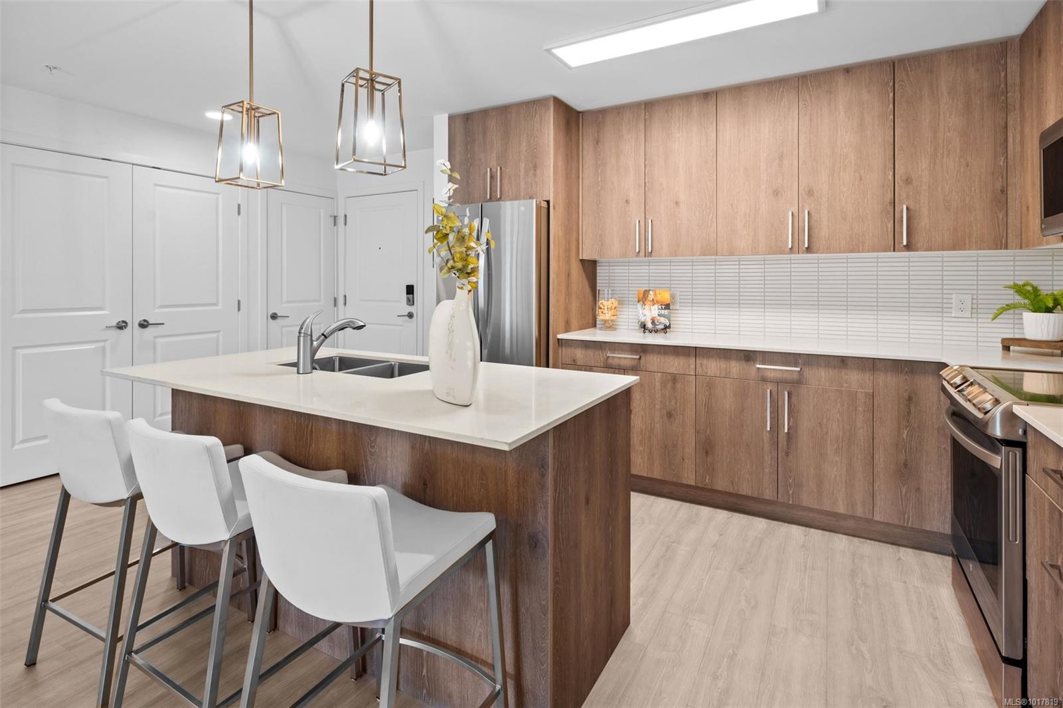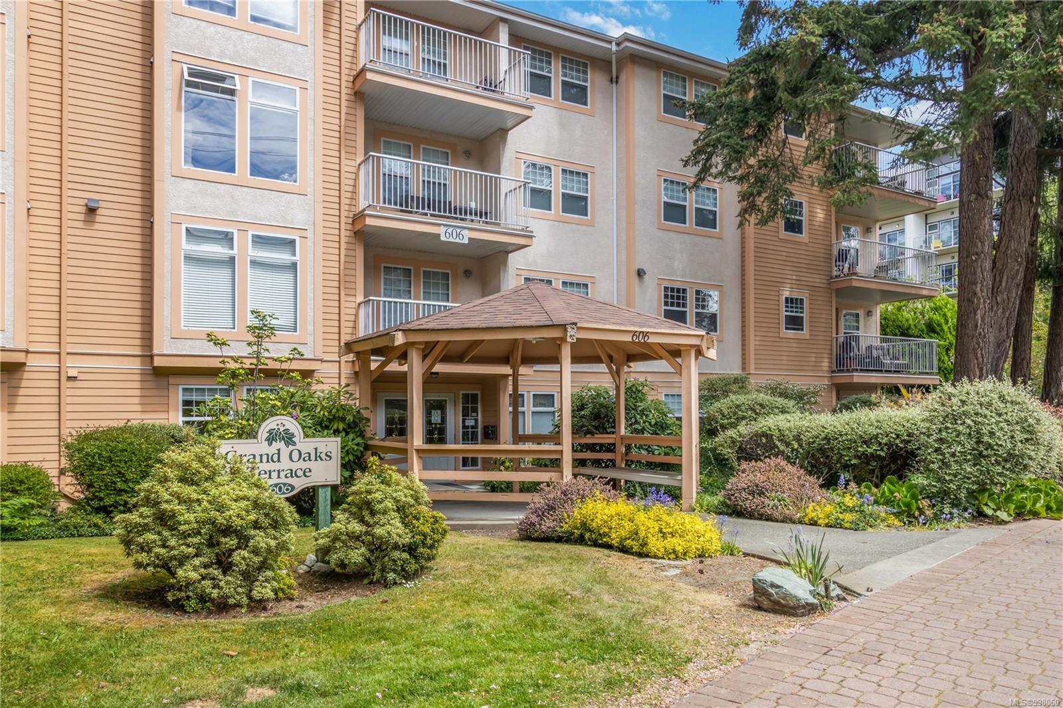
606 Goldstream Ave Apt 309
606 Goldstream Ave Apt 309
Highlights
Description
- Home value ($/Sqft)$463/Sqft
- Time on Houseful167 days
- Property typeResidential
- StyleCalifornia
- Neighbourhood
- Median school Score
- Lot size1,307 Sqft
- Year built1998
- Mortgage payment
Bright, beautifully updated 2B2B condo offering 1,156 sq ft of open-concept living with a sunny southeast exposure and no wasted space. Tired of tiny condos? The unit is boastfully large with separated bedrooms having their own dedicated bathrooms. This inviting home is pet friendly and close to numerous schools, rec and golf. It truly feels like a house with ample space and light. Situated in a small, quiet, and well-managed complex with low strata fees, a healthy contingency fund, and thoughtful extras like an updated guest suite and a convenient car wash station. Enjoy the ease of living just steps from transit, medical services, and all essential amenities. The building provides a welcoming, peaceful atmosphere with a sense of community. Move-in ready with modern updates throughout—there’s nothing left to do but relax and enjoy. The unit boasts BRAND NEW stainless appliances and gas fireplace. Don’t miss this exceptional opportunity—homes in this condition don’t come along often!
Home overview
- Cooling Other
- Heat type Baseboard, electric
- Sewer/ septic Sewer to lot
- # total stories 4
- Building amenities Elevator(s), guest suite
- Construction materials Cement fibre, frame wood, insulation: ceiling, insulation: walls, stucco
- Foundation Concrete perimeter
- Roof Asphalt shingle, asphalt torch on
- Exterior features Balcony/patio
- Other structures Guest accommodations, gazebo
- # parking spaces 1
- Parking desc Guest
- # total bathrooms 2.0
- # of above grade bedrooms 2
- # of rooms 10
- Flooring Linoleum
- Appliances F/s/w/d, garburator, microwave, range hood
- Has fireplace (y/n) Yes
- Laundry information In unit
- Interior features Closet organizer, dining/living combo, eating area, elevator, storage
- County Capital regional district
- Area Langford
- Water source Municipal
- Zoning description Multi-family
- Directions 3471
- Exposure East
- Lot desc Corner lot, level, rectangular lot, wooded
- Lot size (acres) 0.03
- Building size 1221
- Mls® # 998060
- Property sub type Condominium
- Status Active
- Virtual tour
- Tax year 2025
- Laundry Main: 3.353m X 1.829m
Level: Main - Bathroom Main: 1.524m X 2.743m
Level: Main - Ensuite Main: 1.524m X 2.438m
Level: Main - Bedroom Main: 3.353m X 4.267m
Level: Main - Dining room Main: 4.572m X 2.438m
Level: Main - Primary bedroom Main: 4.877m X 3.353m
Level: Main - Living room Main: 4.572m X 3.353m
Level: Main - Balcony Main: 3.353m X 1.829m
Level: Main - Main: 1.219m X 4.267m
Level: Main - Kitchen Main: 3.353m X 3.048m
Level: Main
- Listing type identifier Idx

$-1,022
/ Month

