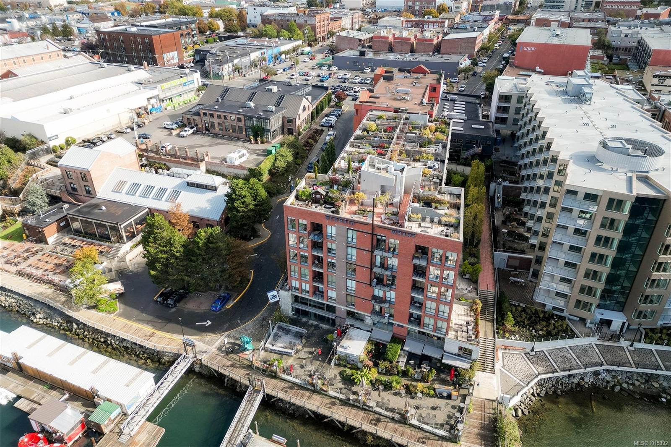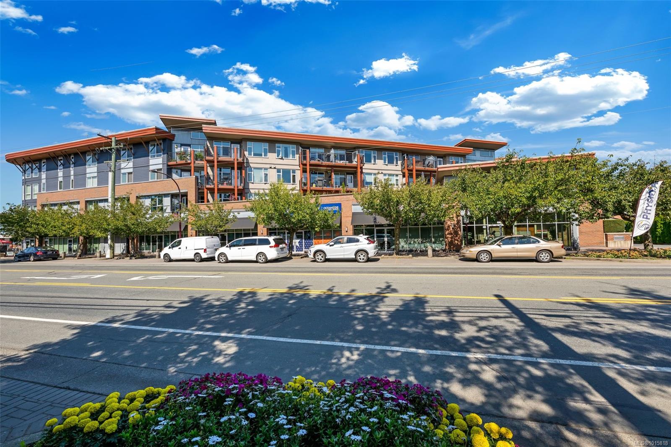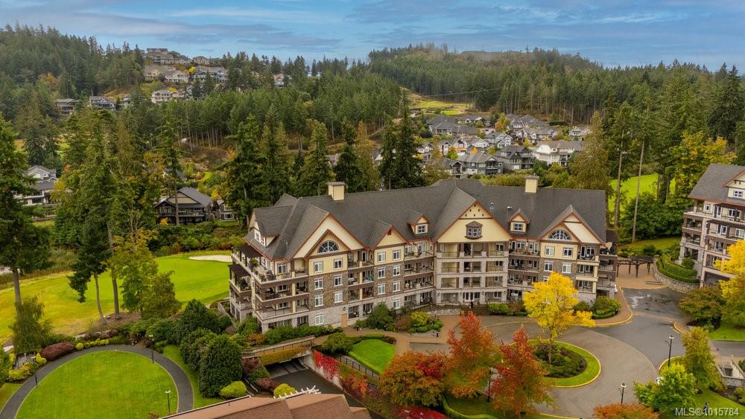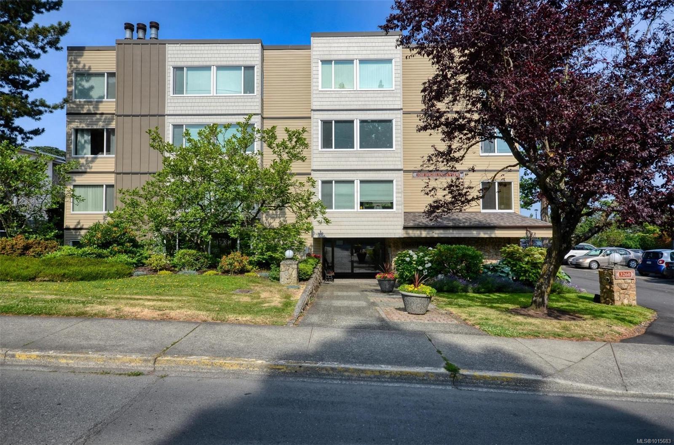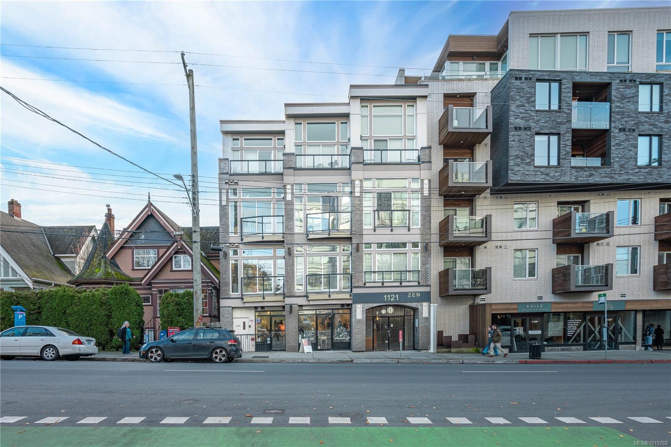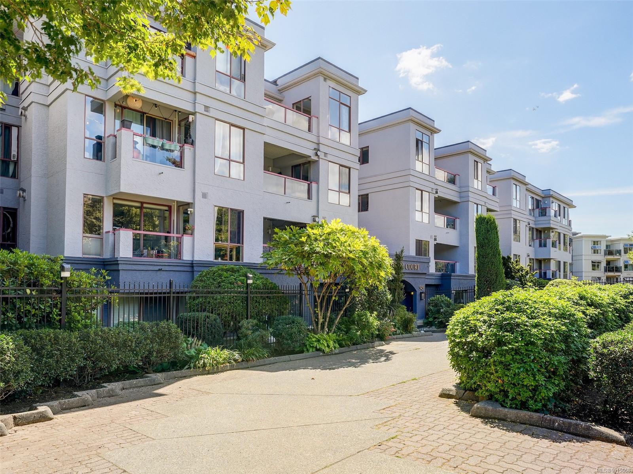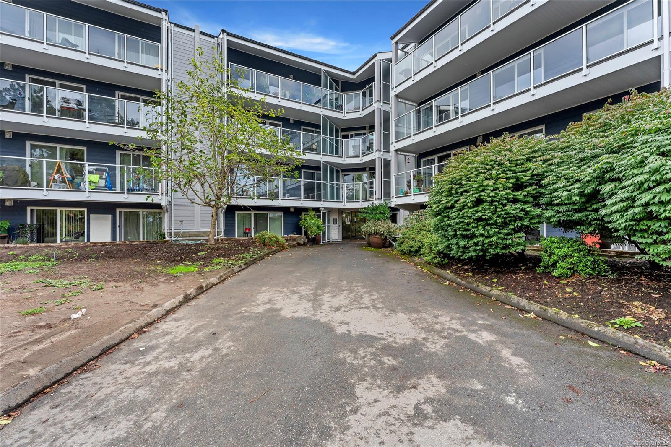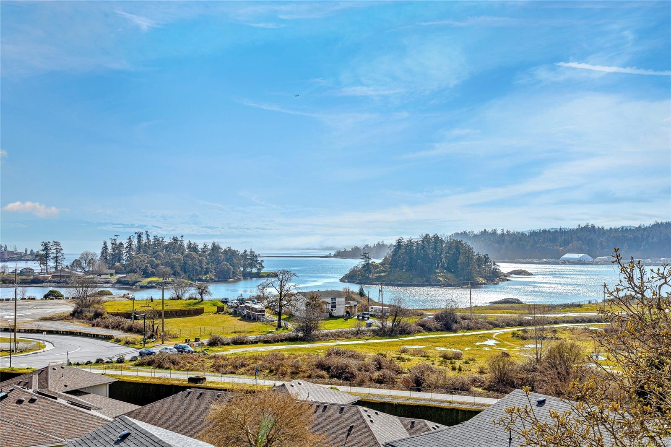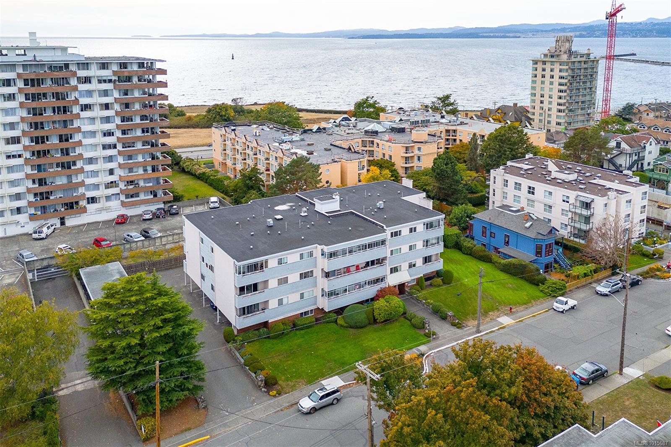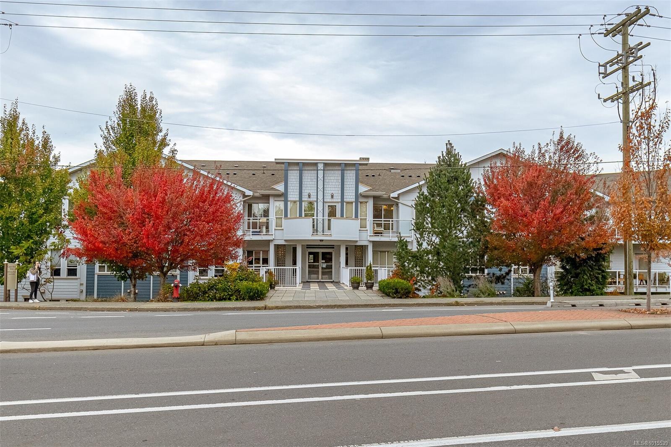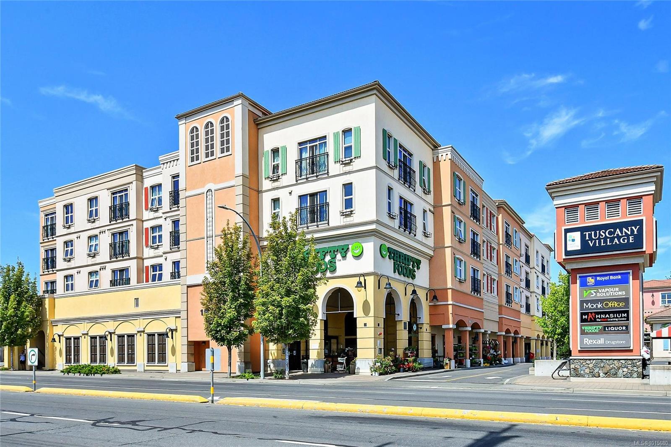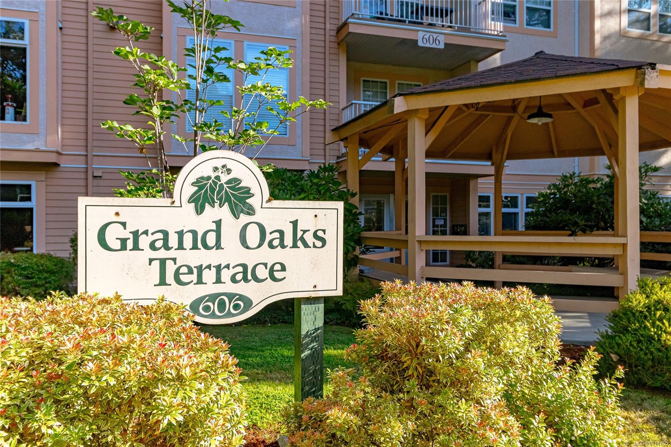
Highlights
Description
- Home value ($/Sqft)$431/Sqft
- Time on Houseful11 days
- Property typeResidential
- Neighbourhood
- Median school Score
- Lot size1,307 Sqft
- Year built1998
- Mortgage payment
Welcome to Grand Oaks Terrace, where refined living meets comfort and convenience. This top-floor residence offers 2 bedrooms and 2 bathrooms in a freshly painted open-concept layout filled with natural light. The expansive living and dining area boasts vaulted ceilings, a skylight, and a gas fireplace that creates an inviting atmosphere for both everyday living and entertaining. The chef-inspired kitchen has abundant cabinetry and generous counter space. Retreat to the spacious primary suite, featuring a walk-in closet and a private full ensuite. The thoughtful floor plan places the second bedroom on the opposite side for added privacy, alongside an additional 3-piece bathroom. A dedicated laundry room and in-suite storage with new Hotwater tank complete the home. Grand Oaks Terrace is a well-maintained, pet-friendly community just moments from vibrant downtown Langford, with shopping, dining, recreation and transit at your doorstep.
Home overview
- Cooling None
- Heat type Baseboard, electric
- Sewer/ septic Sewer connected
- # total stories 4
- Building amenities Elevator(s), guest suite
- Construction materials Cement fibre, frame wood, insulation: ceiling, insulation: walls
- Foundation Concrete perimeter
- Roof Asphalt shingle, asphalt torch on
- Exterior features Balcony/patio
- Other structures Gazebo, guest accommodations
- # parking spaces 1
- Parking desc Driveway, guest, on street, open
- # total bathrooms 2.0
- # of above grade bedrooms 2
- # of rooms 10
- Flooring Carpet, mixed
- Appliances Dishwasher, f/s/w/d
- Has fireplace (y/n) Yes
- Laundry information In unit
- Interior features Dining/living combo, eating area, storage, vaulted ceiling(s)
- County Capital regional district
- Area Langford
- Water source Municipal
- Zoning description Multi-family
- Exposure South
- Lot desc Level, near golf course, shopping nearby, sidewalk
- Lot size (acres) 0.03
- Building size 1298
- Mls® # 1014765
- Property sub type Condominium
- Status Active
- Tax year 2025
- Bedroom Main: 3.327m X 3.175m
Level: Main - Living room Main: 5.41m X 4.47m
Level: Main - Laundry Main: 2.896m X 1.473m
Level: Main - Dining room Main: 3.226m X 2.286m
Level: Main - Primary bedroom Main: 4.674m X 3.378m
Level: Main - Kitchen Main: 3.048m X 3.353m
Level: Main - Ensuite Main
Level: Main - Main: 1.219m X 2.845m
Level: Main - Bathroom Main
Level: Main - Storage Main: 3.023m X 1.499m
Level: Main
- Listing type identifier Idx

$-964
/ Month

