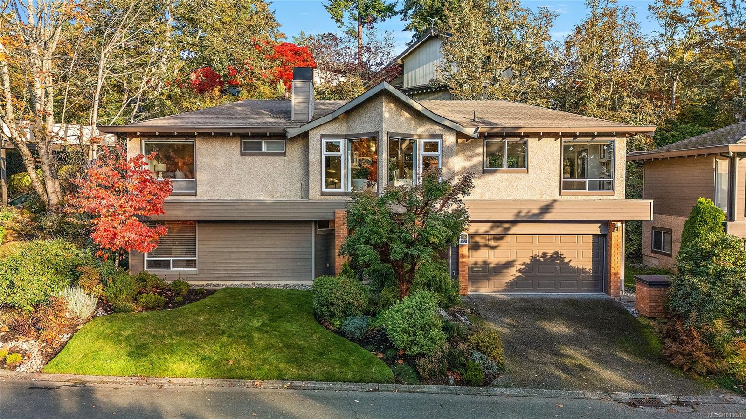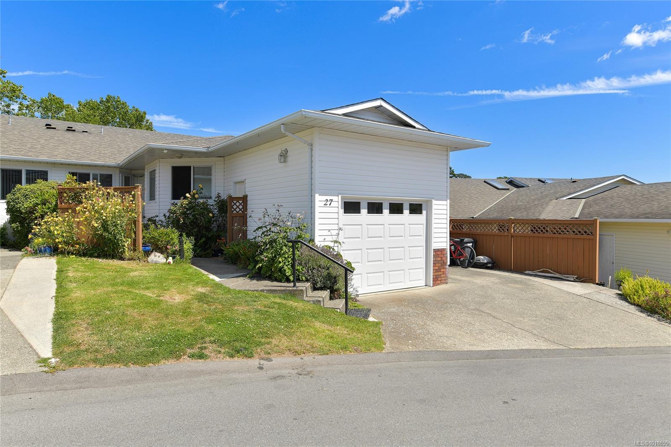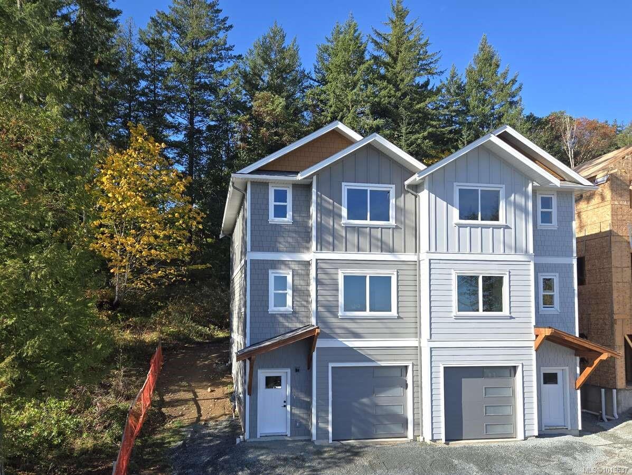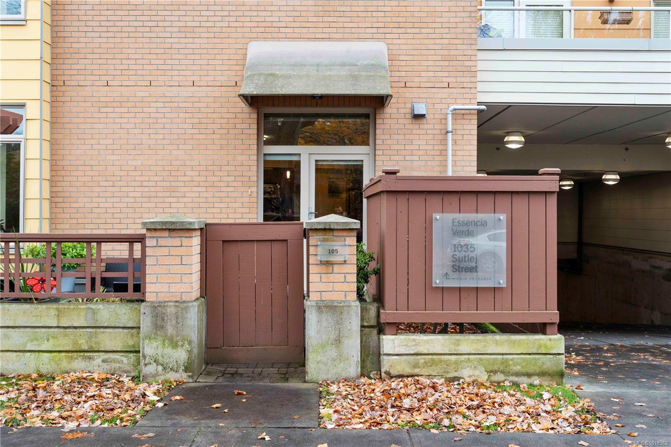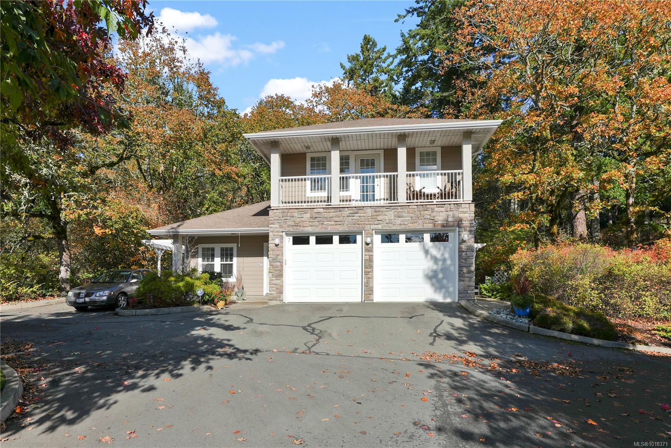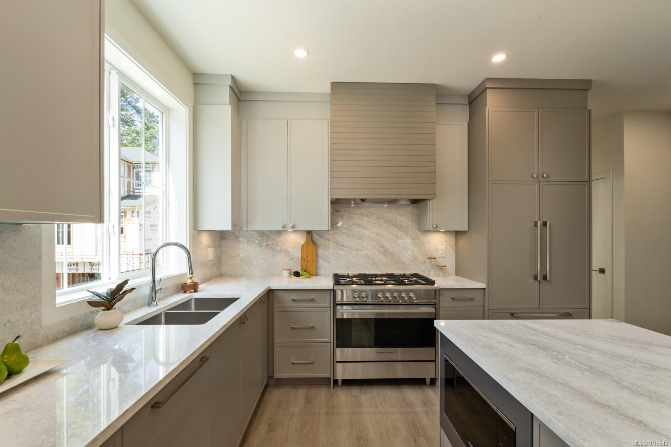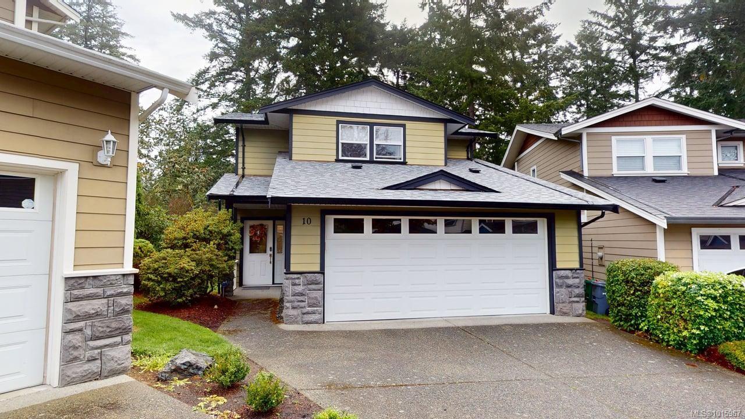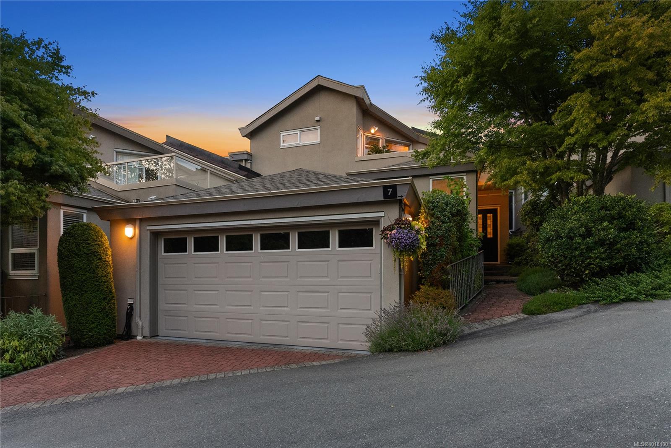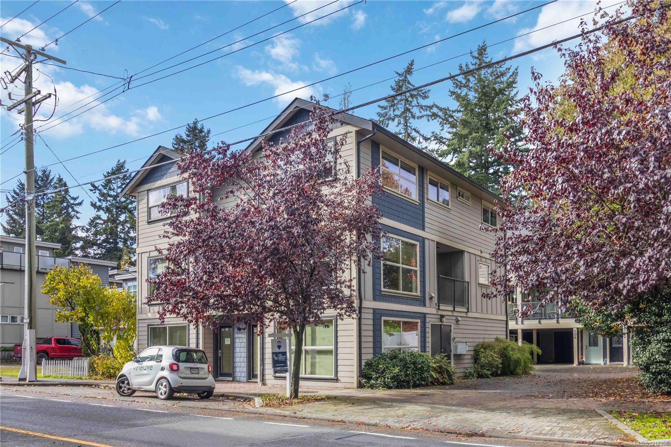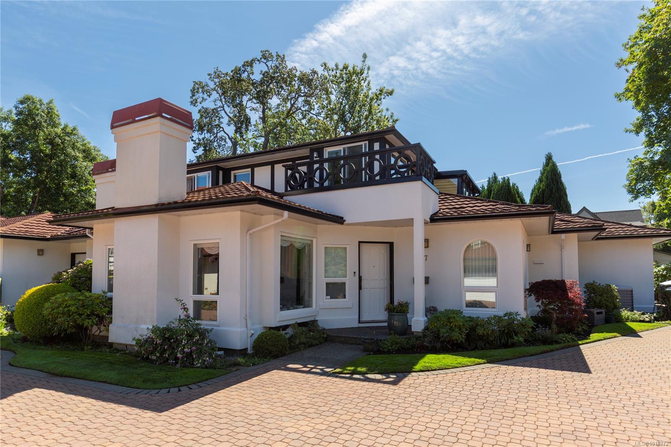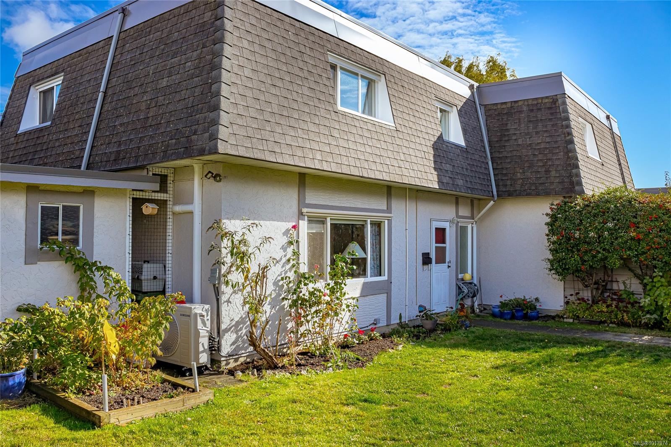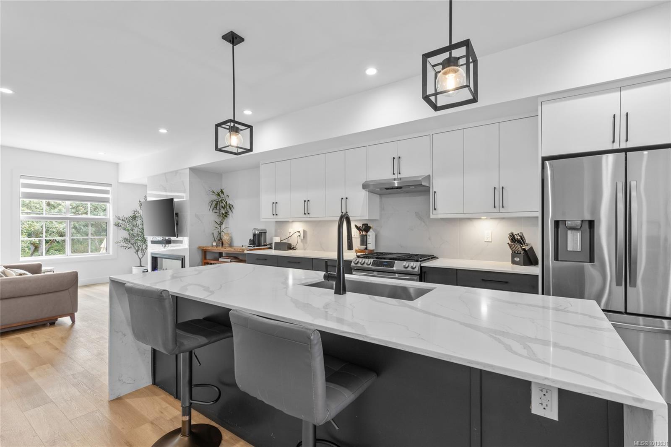
Highlights
Description
- Home value ($/Sqft)$462/Sqft
- Time on Houseful52 days
- Property typeResidential
- Neighbourhood
- Median school Score
- Lot size871 Sqft
- Year built2022
- Garage spaces1
- Mortgage payment
Welcome to your new home. This brand new end-unit townhouse at Twin Oaks offers over 1,700 sq. ft. of luxury living with 3 bedrooms plus den and 3 bathrooms. Quality built with 9’ ceilings, a gourmet kitchen featuring a waterfall island, gas range, quartz counters, custom cabinetry, and pro-series appliances. Bright and spacious with engineered SPC flooring, sculptured carpet, and a stunning living room with tiled surround fireplace. The primary suite boasts a spa-inspired ensuite with quartz finishes. Enjoy year-round comfort with A/C heat pump and natural gas forced air, plus EV-ready garage, carport parking, and natural gas BBQ hookup on your patio. Centrally located in the West Shore, minutes to shopping, Costco, and 20 minutes to downtown Victoria. Pet friendly, with the remaining balance of the 2-5-10 warranty included.
Home overview
- Cooling Air conditioning
- Heat type Forced air, natural gas, radiant floor
- Sewer/ septic Sewer connected
- # total stories 3
- Construction materials Cement fibre, wood
- Foundation Concrete perimeter
- Roof Asphalt shingle, asphalt torch on
- Exterior features Balcony/deck, balcony/patio, fencing: partial, sprinkler system
- # garage spaces 1
- # parking spaces 2
- Has garage (y/n) Yes
- Parking desc Attached, carport, garage
- # total bathrooms 3.0
- # of above grade bedrooms 3
- # of rooms 14
- Appliances Dishwasher, f/s/w/d
- Has fireplace (y/n) Yes
- Laundry information In house
- County Capital regional district
- Area Langford
- Subdivision Twin oaks
- Water source Municipal
- Zoning description Residential
- Exposure South
- Lot size (acres) 0.02
- Basement information Partial
- Building size 1733
- Mls® # 1013631
- Property sub type Townhouse
- Status Active
- Virtual tour
- Tax year 2024
- Ensuite Second
Level: 2nd - Bathroom Second
Level: 2nd - Bedroom Second: 10m X 11m
Level: 2nd - Second: 5m X 5m
Level: 2nd - Primary bedroom Second: 12m X 16m
Level: 2nd - Bedroom Second: 11m X 11m
Level: 2nd - Mudroom Lower: 7m X 25m
Level: Lower - Other Lower: 7m X 13m
Level: Lower - Lower: 10m X 18m
Level: Lower - Lower: 10m X 20m
Level: Lower - Bathroom Main
Level: Main - Kitchen Main: 17m X 17m
Level: Main - Living room Main: 17m X 14m
Level: Main - Dining room Main: 15m X 10m
Level: Main
- Listing type identifier Idx

$-1,747
/ Month

