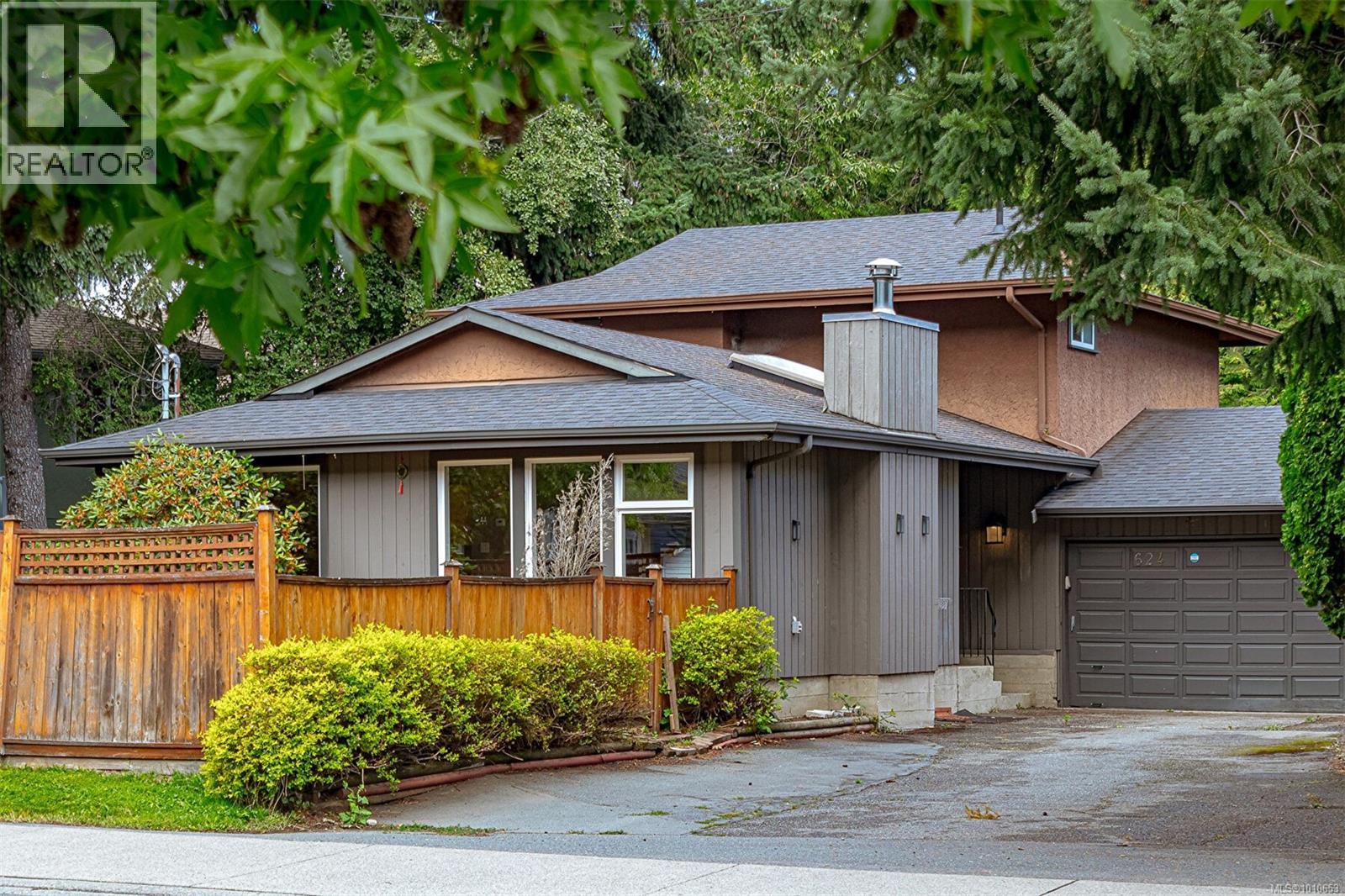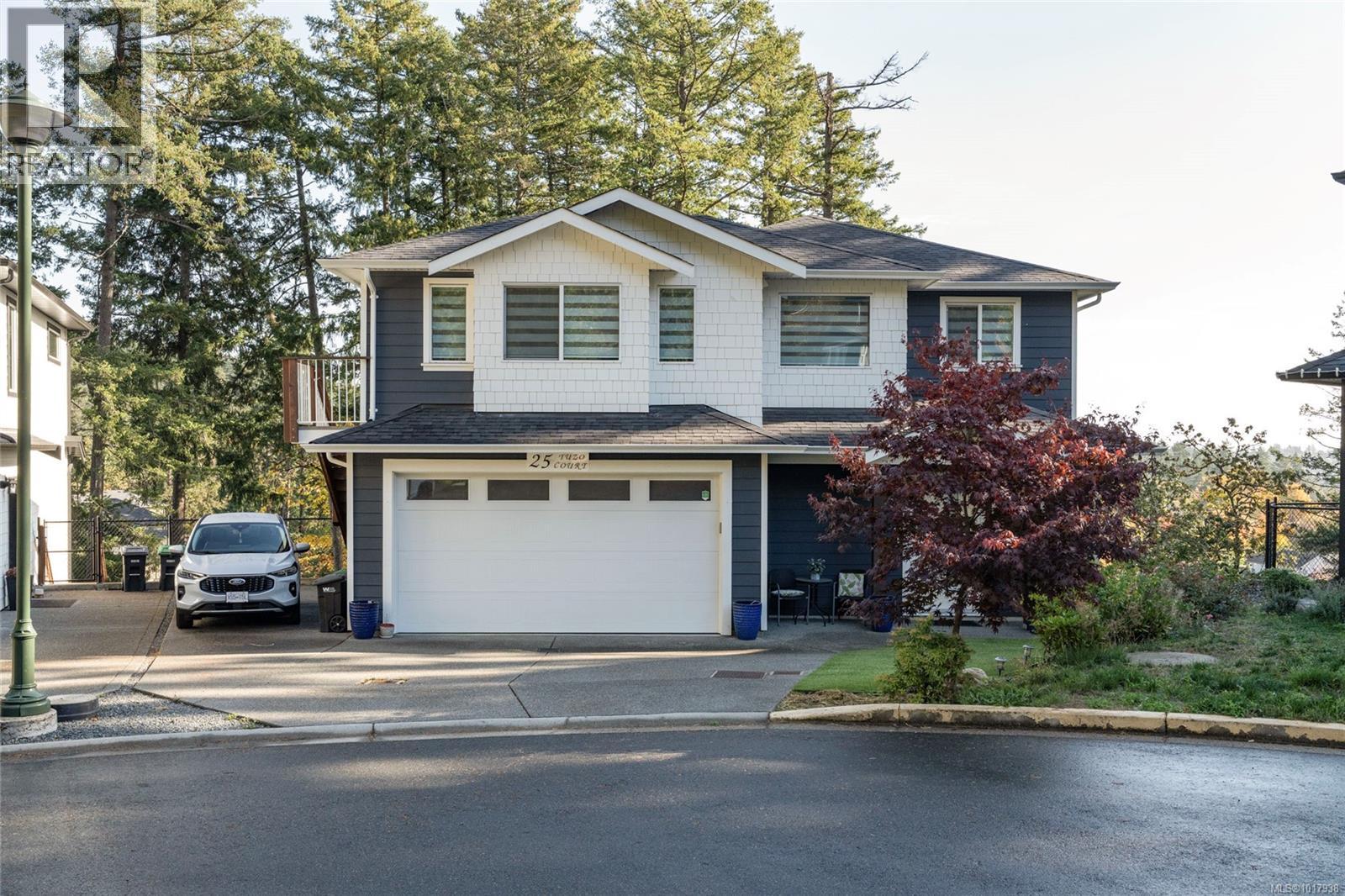- Houseful
- BC
- Langford
- Thetis Heights
- 624 Treanor Ave

Highlights
Description
- Home value ($/Sqft)$412/Sqft
- Time on Houseful73 days
- Property typeSingle family
- StyleWestcoast
- Neighbourhood
- Median school Score
- Year built1981
- Mortgage payment
OH Sun Sept 14 (2-4pm) Morning sun through the living room windows, evenings under the pergola-this is the kind of home memories are made in! Designed for family living, this 4 Bedrooms, 3 Bathrooms split-level home offers a sunlit south-facing living room with a charming fireplace, a dedicated dinning room, and a functional kitchen. Upstairs hosts 3 Bedrooms including a primary with ensuite, while the lower level features a roomy family space, full bath, and a guest bedroom. A double garage with workshop space, a pergola-covered patio, and a handy shed complete the package. Freshly painted bedrooms plus a sparkling clean roof, gutters, windows, and yard mean you can simply move in and enjoy. A rear double-door gate opens to a generous RV or boat parking pad, and enjoy your adventure within easy reach. It is perfectly placed near Millstream Village, Costco, Thetis Lake and schools (mins to Ecole Victoria Brodeur Elementary). Framed by sunshine and filled with warmth, this is a home where life's best moments naturally unfold. (id:63267)
Home overview
- Cooling None
- Heat source Electric
- Heat type Baseboard heaters
- # parking spaces 4
- # full baths 3
- # total bathrooms 3.0
- # of above grade bedrooms 4
- Has fireplace (y/n) Yes
- Subdivision Thetis heights
- Zoning description Residential
- Lot dimensions 7700
- Lot size (acres) 0.18092105
- Building size 2232
- Listing # 1010653
- Property sub type Single family residence
- Status Active
- Bathroom 4 - Piece
Level: 2nd - Primary bedroom 3.962m X 3.353m
Level: 2nd - Bedroom 3.048m X 2.743m
Level: 2nd - Ensuite 2 - Piece
Level: 2nd - Bedroom 3.658m X 3.353m
Level: 2nd - Bedroom 3.962m X 3.048m
Level: Lower - Bathroom 3 - Piece
Level: Lower - 4.267m X 5.486m
Level: Lower - Laundry 2.743m X 1.524m
Level: Lower - Family room 6.706m X 3.353m
Level: Lower - Living room 5.486m X 3.962m
Level: Main - Kitchen 5.182m X 3.048m
Level: Main - Dining room 3.048m X 2.743m
Level: Main - 3.048m X 1.829m
Level: Main - Storage 3.658m X 2.134m
Level: Other
- Listing source url Https://www.realtor.ca/real-estate/28712705/624-treanor-ave-langford-thetis-heights
- Listing type identifier Idx

$-2,453
/ Month












