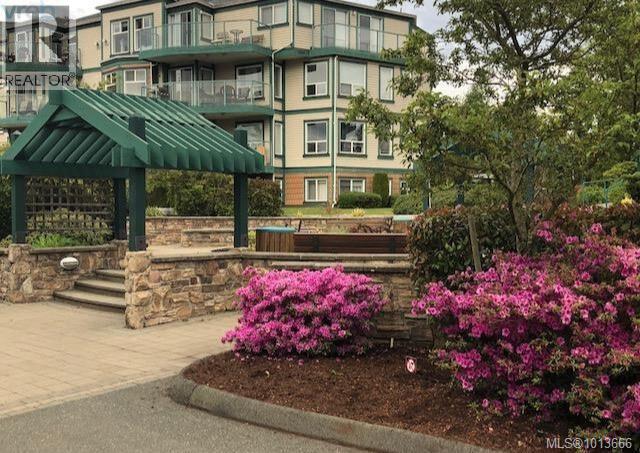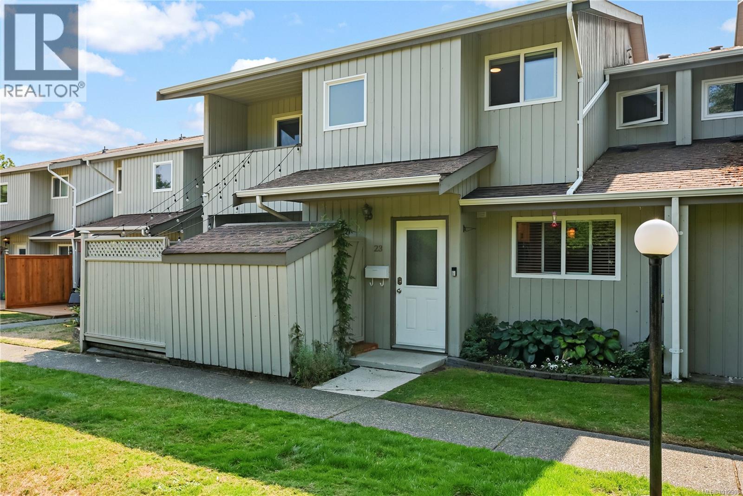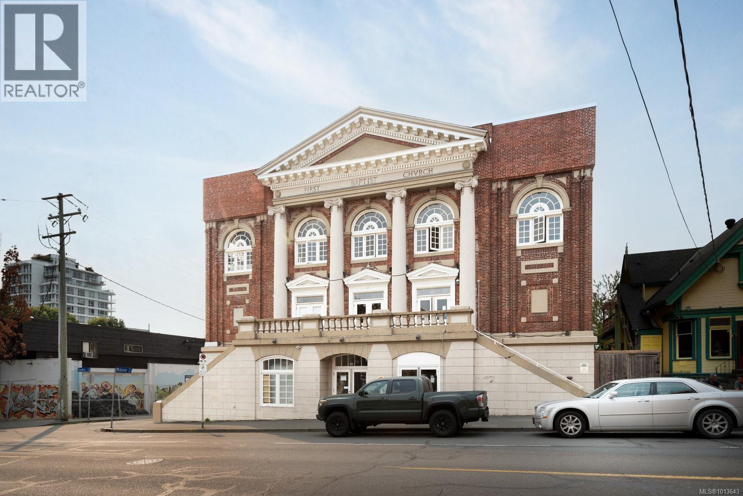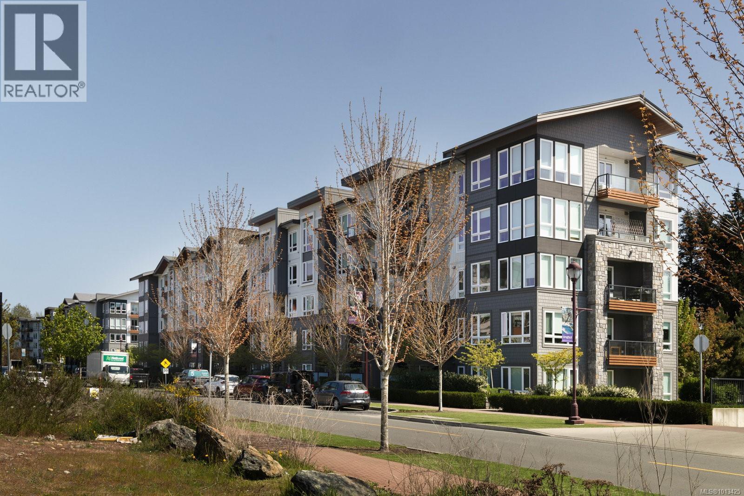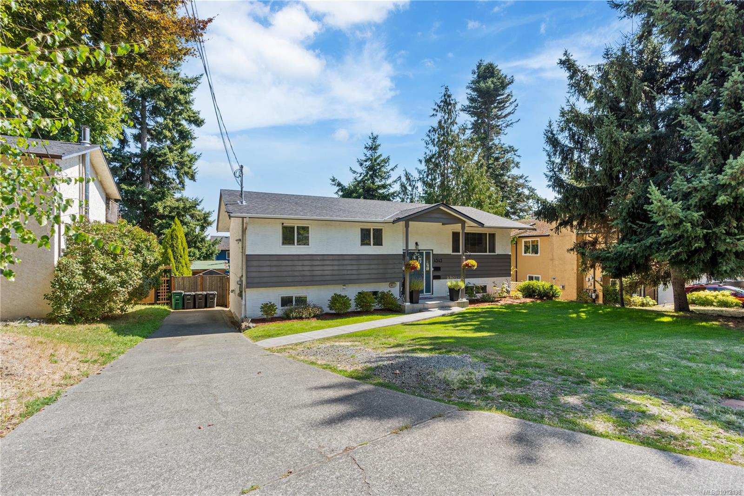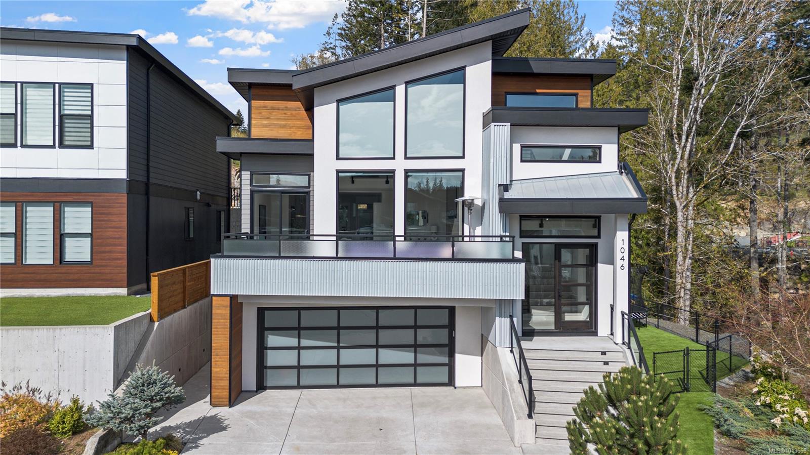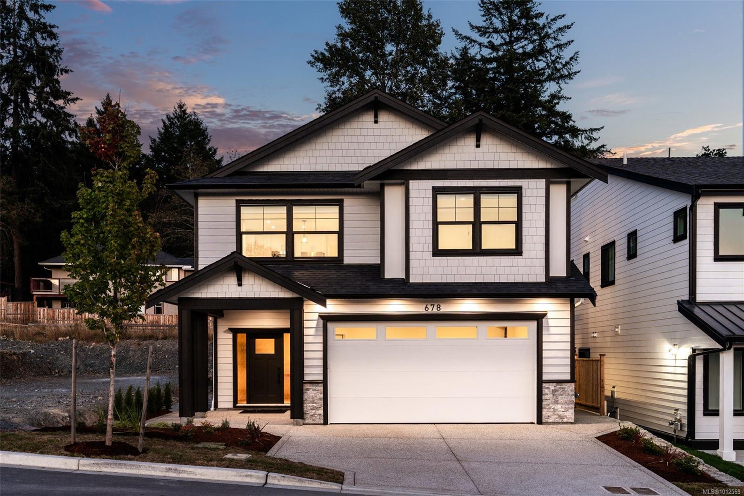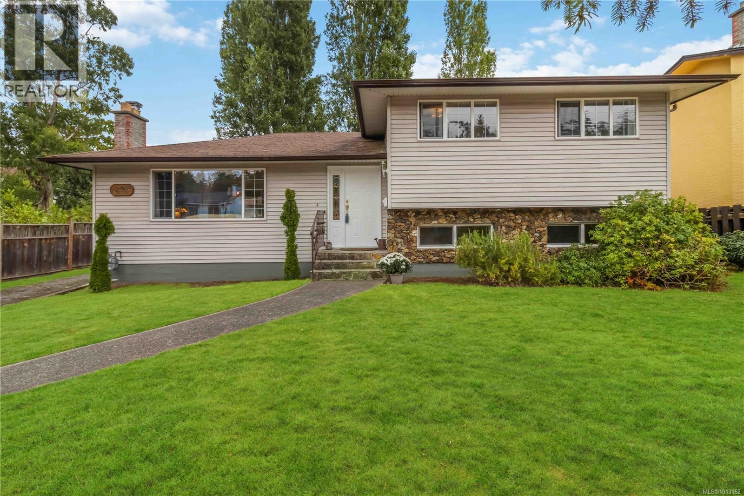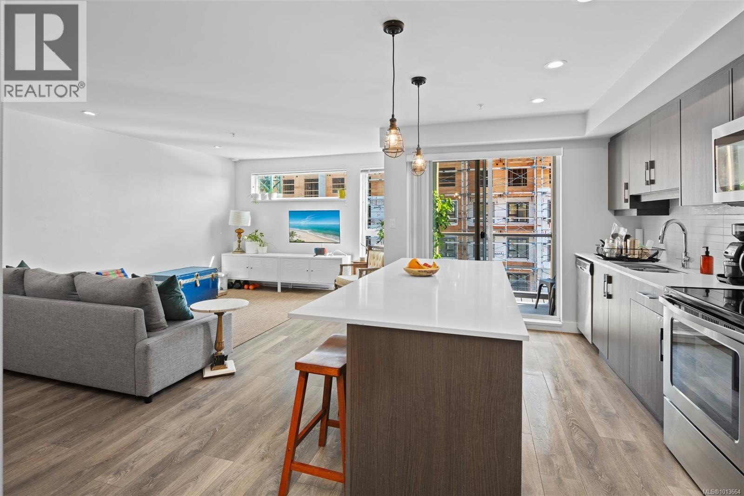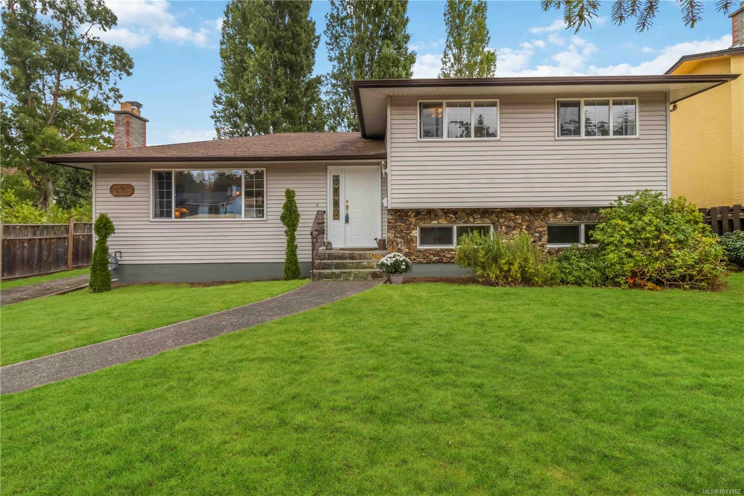- Houseful
- BC
- Langford
- Thetis Heights
- 662 Hoylake Ave
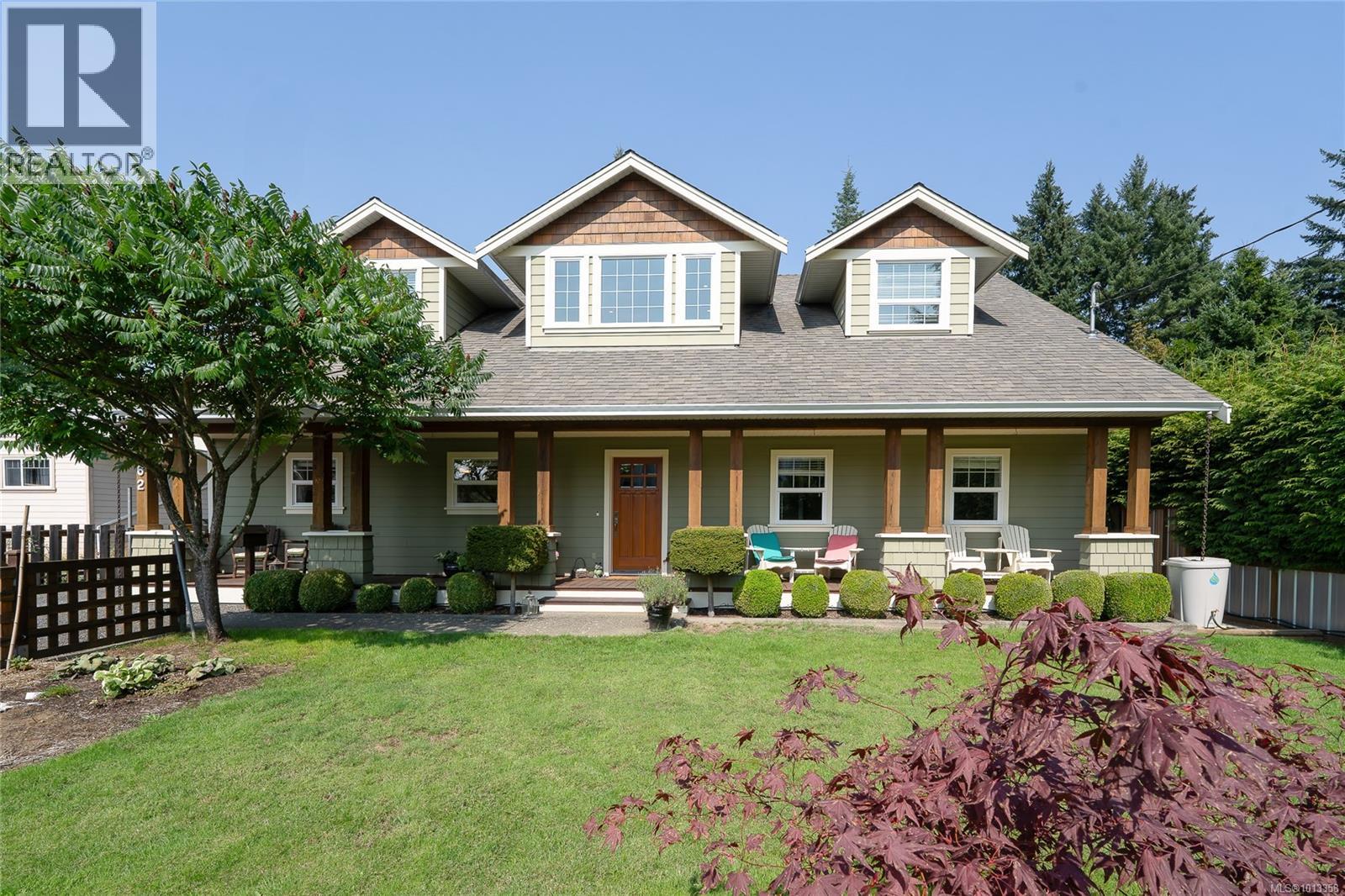
Highlights
Description
- Home value ($/Sqft)$349/Sqft
- Time on Housefulnew 3 hours
- Property typeSingle family
- StyleOther
- Neighbourhood
- Median school Score
- Year built2008
- Mortgage payment
This charming 3,380 sq ft Craftsman styled home sits on nearly a half-acre of flat useable land. This property is in the desirable Hoy Lake area, within walking distance to both Millstream Village & Millstream Elementary School. The home features custom wall paneling, coffered ceiling and elevated finishes throughout. The main floor includes a spacious kitchen with breakfast bar, separate dining area and a generous main floor living room. The master suite includes french doors opening onto a beautiful backyard oasis. There are two sizeable bedrooms with ensuites on the upper floor, as well as a cozy family area. This home is ideal for a growing family or multi-generational living. Enjoy gatherings in the expansive meticulously maintained fully fenced & private backyard. The property offers a detached garage/workshop with the hobbyist in mind with AC/HP & carport along with parking for your RV, boat etc. A wonderful opportunity to own an amazing home in a sought-after location. (id:63267)
Home overview
- Cooling Air conditioned
- Heat source Electric, wood
- Heat type Forced air, heat pump
- # parking spaces 8
- # full baths 4
- # total bathrooms 4.0
- # of above grade bedrooms 4
- Has fireplace (y/n) Yes
- Subdivision Thetis heights
- Zoning description Residential
- Lot dimensions 18731
- Lot size (acres) 0.4401081
- Building size 4086
- Listing # 1013358
- Property sub type Single family residence
- Status Active
- Family room 5.791m X 5.486m
Level: 2nd - Bedroom 7.925m X 3.658m
Level: 2nd - Ensuite 3 - Piece
Level: 2nd - Bedroom 7.925m X 3.658m
Level: 2nd - Ensuite 3 - Piece
Level: 2nd - Storage 3.658m X 1.829m
Level: Main - Bedroom 3.658m X 2.743m
Level: Main - Ensuite 3 - Piece
Level: Main - 6.706m X 3.658m
Level: Main - Den 2.743m X 2.438m
Level: Main - Porch 15.545m X 1.829m
Level: Main - Bathroom 3 - Piece
Level: Main - Kitchen 3.658m X 3.048m
Level: Main - 2.743m X 1.524m
Level: Main - Living room 6.706m X 7.315m
Level: Main - Dining room 5.791m X 2.743m
Level: Main - Primary bedroom 3.962m X 3.658m
Level: Main - 6.706m X 4.267m
Level: Main
- Listing source url Https://www.realtor.ca/real-estate/28847390/662-hoylake-ave-langford-thetis-heights
- Listing type identifier Idx

$-3,800
/ Month

