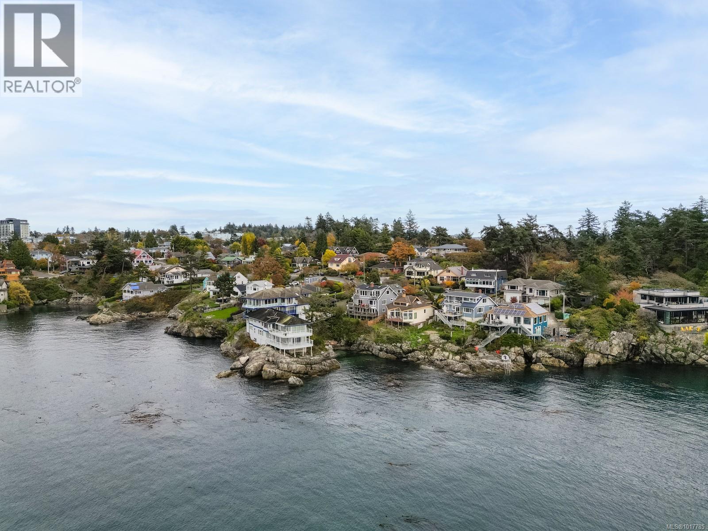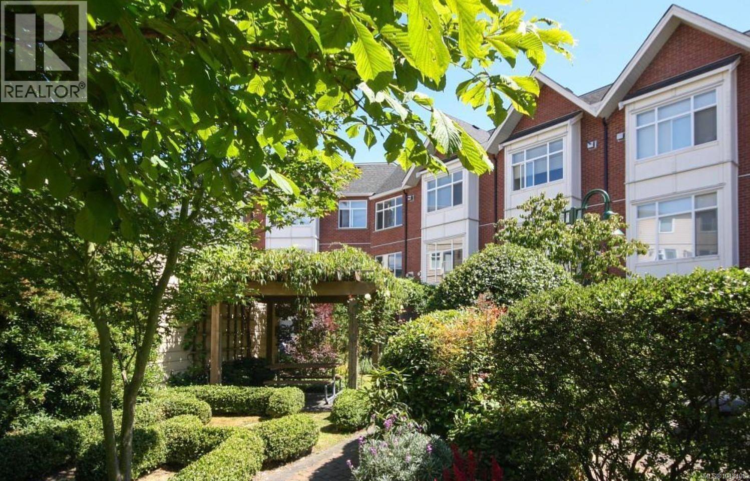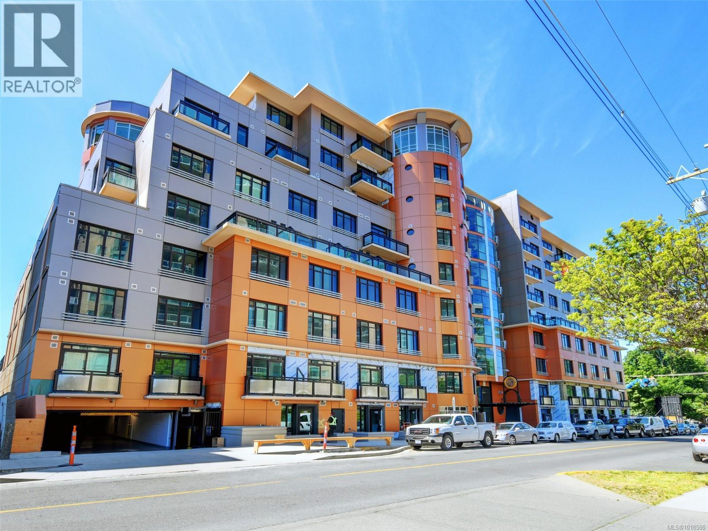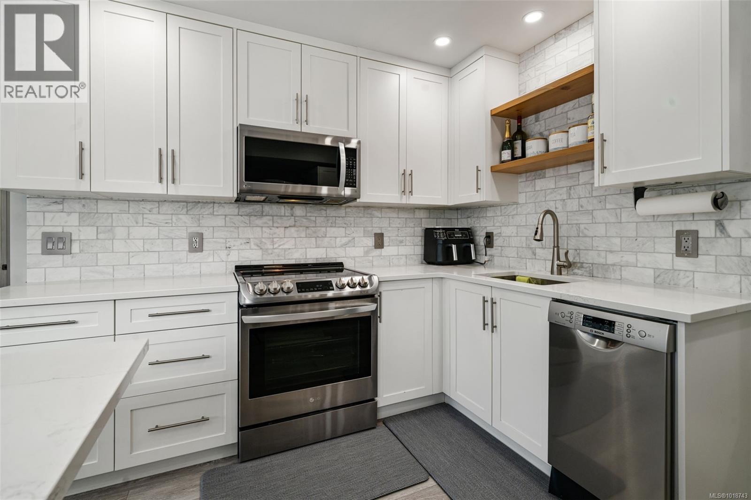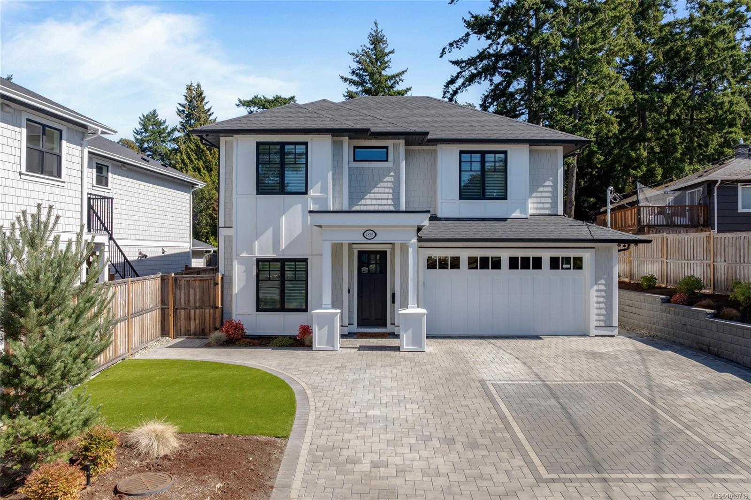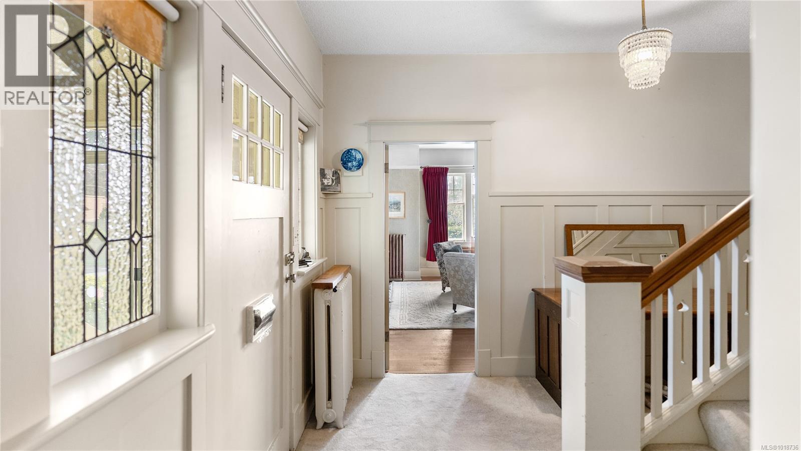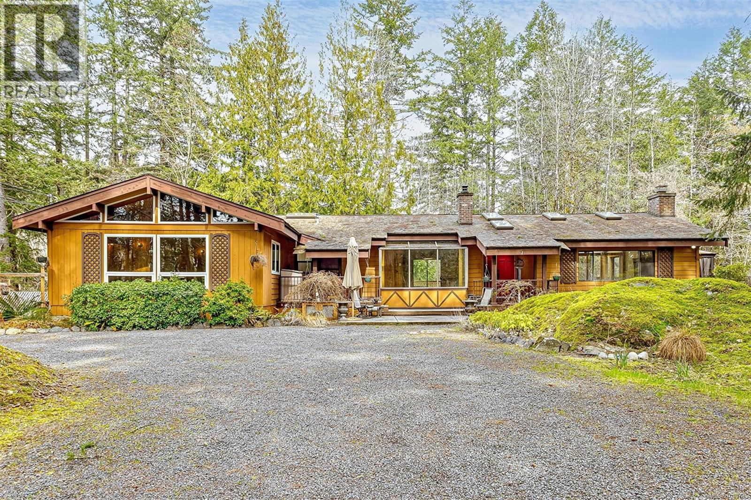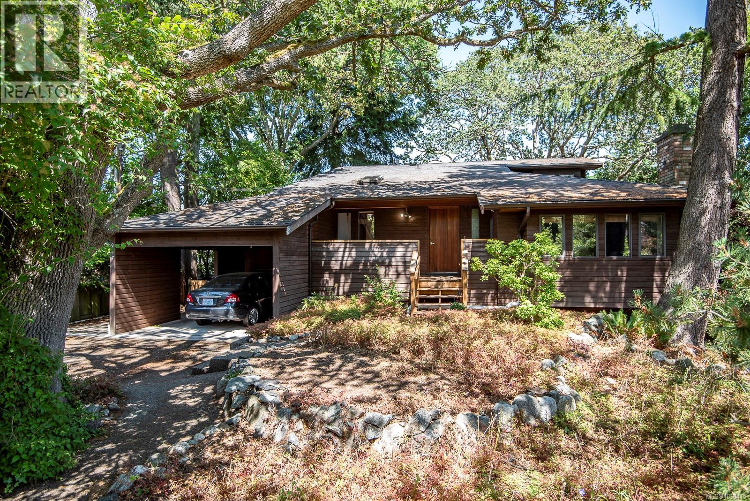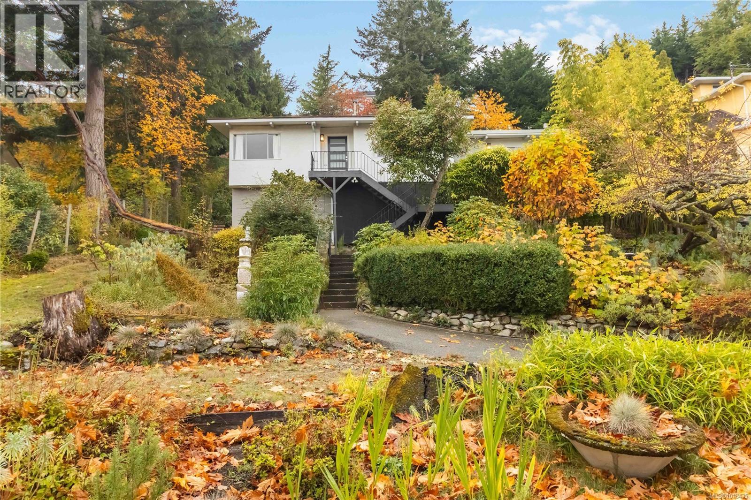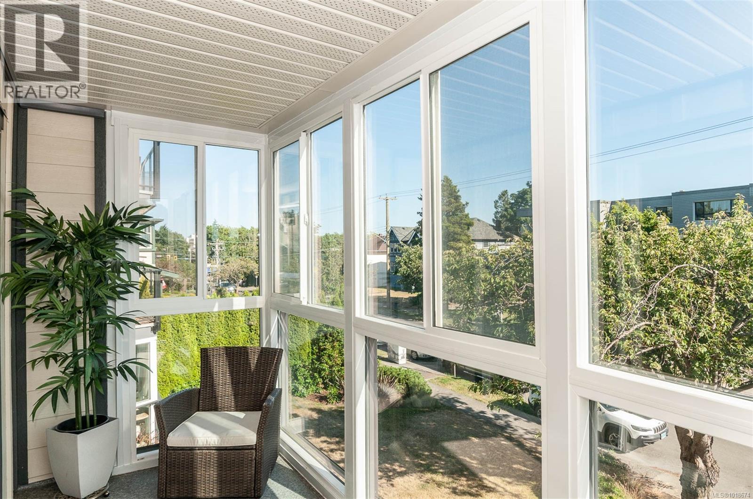- Houseful
- BC
- Langford
- Thetis Heights
- 678 Madrona Pl
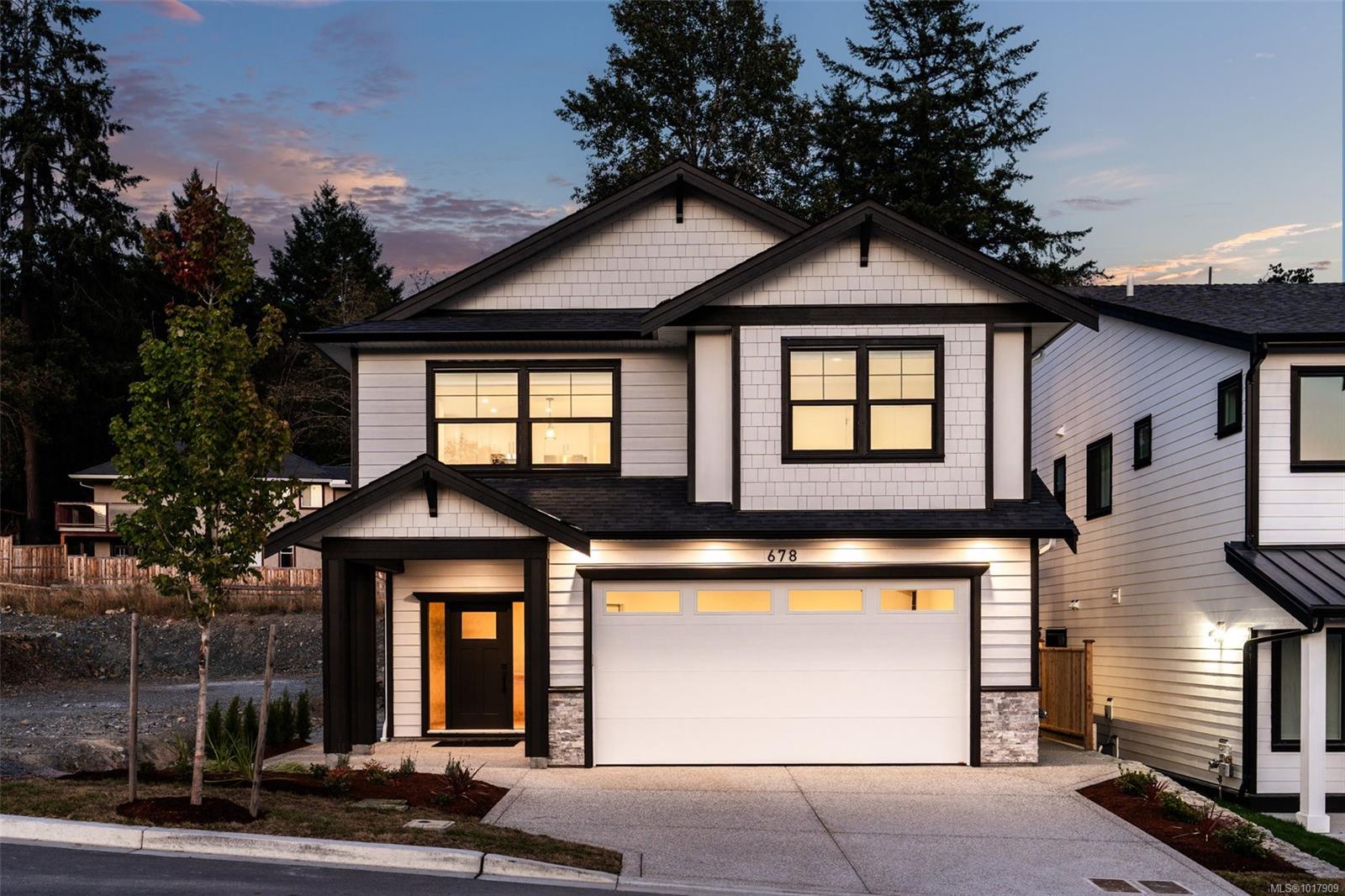
Highlights
Description
- Home value ($/Sqft)$404/Sqft
- Time on Houseful12 days
- Property typeResidential
- Neighbourhood
- Median school Score
- Lot size5,663 Sqft
- Year built2025
- Garage spaces2
- Mortgage payment
This brand new 5 bed, 4 bath home is crafted with precision and designed to be enjoyed for generations. With no detail overlooked, a multigenerational layout, luxury finishes, and a legal suite, this home is sure to impress. On the main level you will find engineered hardwood floors, 9 ft ceilings, Frigidaire Gallery appliances, a gas cooktop, waterfall island, and walk-in pantry. Enjoy a landscaped yard with irrigation, gas hookup, flood lighting, and space for gatherings day or night. The primary suite features vaulted ceilings, 2 closets, heat pump, and spa-inspired ensuite with a double vanity, walk-in shower, and a large freestanding tub. The 1 bed suite has a separate entrance and connecting door for added flexibility. Smart features include: EV charger, solar conduit to the attic, HRV/ERV systems, & efficient Step Code 4 construction. Located on a quiet street and close to Thetis Lake & Millstream Village. Don't miss this rare opportunity to own a timeless and high quality home.
Home overview
- Cooling Air conditioning
- Heat type Baseboard, electric, heat pump, natural gas
- Sewer/ septic Sewer connected
- Construction materials Cement fibre
- Foundation Concrete perimeter
- Roof Asphalt shingle
- Exterior features Balcony/patio, fencing: partial, garden, sprinkler system
- # garage spaces 2
- # parking spaces 4
- Has garage (y/n) Yes
- Parking desc Driveway, garage double
- # total bathrooms 4.0
- # of above grade bedrooms 5
- # of rooms 19
- Flooring Carpet, hardwood, laminate, linoleum
- Appliances Built-in range, dishwasher, f/s/w/d, oven built-in, range hood
- Has fireplace (y/n) Yes
- Laundry information In house
- Interior features Closet organizer, dining/living combo
- County Capital regional district
- Area Langford
- View Mountain(s)
- Water source Municipal
- Zoning description Residential
- Directions 4561
- Exposure West
- Lot desc Family-oriented neighbourhood
- Lot size (acres) 0.13
- Basement information None
- Building size 3342
- Mls® # 1017909
- Property sub type Single family residence
- Status Active
- Virtual tour
- Tax year 2025
- Ensuite Second: 4.572m X 1.829m
Level: 2nd - Bedroom Second: 3.353m X 3.658m
Level: 2nd - Second: 2.438m X 1.829m
Level: 2nd - Bedroom Second: 3.962m X 3.962m
Level: 2nd - Primary bedroom Second: 3.962m X 4.877m
Level: 2nd - Bedroom Second: 3.353m X 3.658m
Level: 2nd - Bathroom Second: 2.743m X 1.829m
Level: 2nd - Living room Second: 3.353m X 4.572m
Level: 2nd - Kitchen Second: 2.743m X 2.743m
Level: 2nd - Bathroom Second: 2.438m X 2.438m
Level: 2nd - Dining room Main: 3.962m X 4.267m
Level: Main - Bathroom Main: 2.438m X 1.524m
Level: Main - Porch Main: 4.572m X 3.658m
Level: Main - Living room Main: 4.877m X 4.572m
Level: Main - Bedroom Main: 3.962m X 3.048m
Level: Main - Main: 3.658m X 5.182m
Level: Main - Kitchen Main: 3.658m X 4.267m
Level: Main - Main: 6.096m X 6.096m
Level: Main - Main: 2.743m X 2.438m
Level: Main
- Listing type identifier Idx

$-3,600
/ Month

