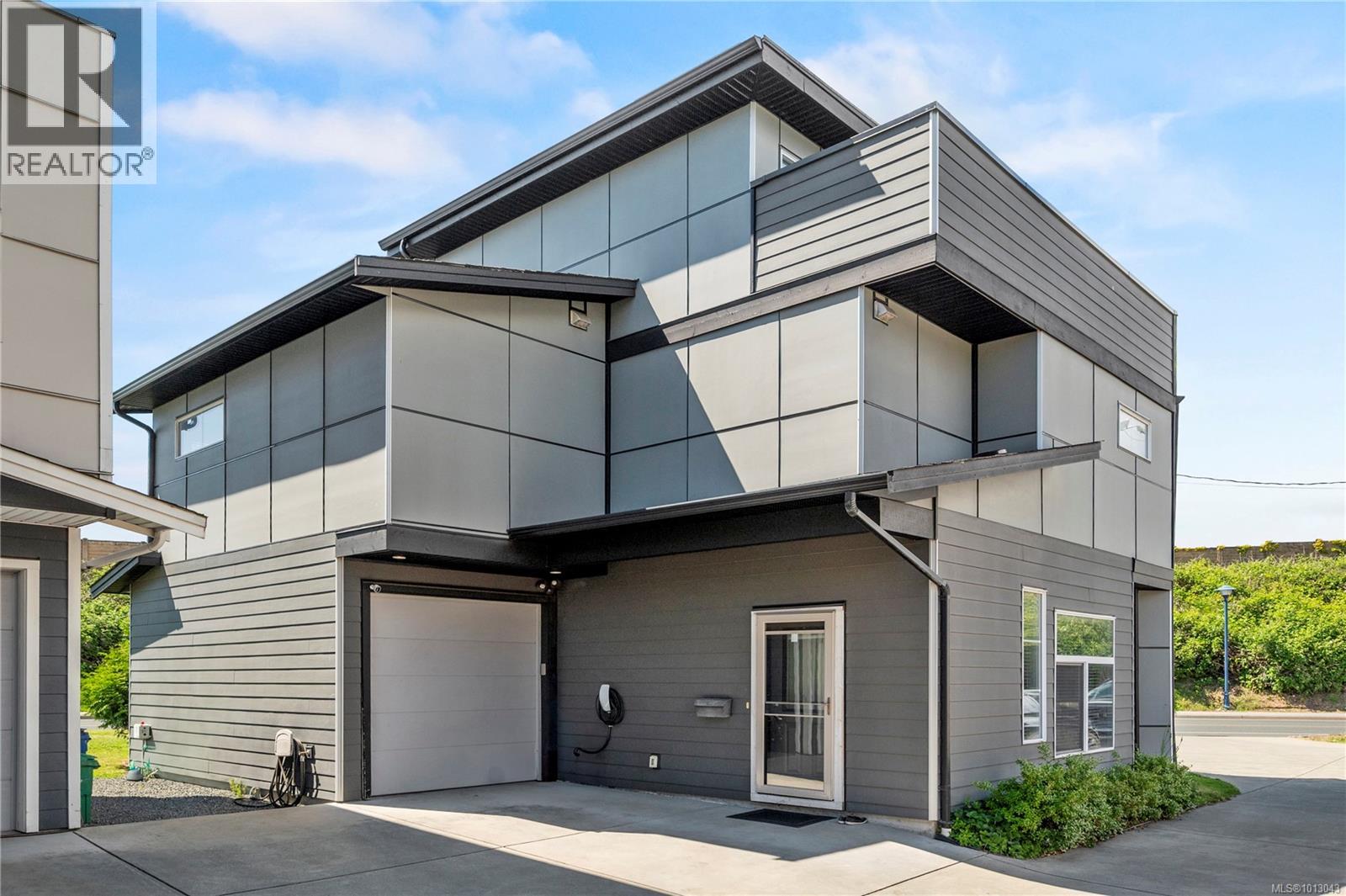
Highlights
Description
- Home value ($/Sqft)$382/Sqft
- Time on Houseful46 days
- Property typeSingle family
- StyleWestcoast
- Neighbourhood
- Median school Score
- Year built2016
- Mortgage payment
Sophisticated Living with a Rooftop Oasis Welcome to a home that blends modern style, thoughtful design, and low-maintenance living. This 3-bedroom, 3-bathroom residence with a spacious flex room and an expansive 315 sq. ft. rooftop patio offers the perfect balance of comfort and sophistication. The main floor showcases an open-concept layout with 9-foot ceilings and oversized windows that invite natural light throughout. The contemporary kitchen features sleek quartz countertops, stainless steel appliances, and abundant cabinetry, flowing seamlessly into the dining and living areas—ideal for both relaxed family living and hosting guests. Step through French doors into your private, fully fenced yard and patio, where indoor and outdoor living connect effortlessly. Upstairs, discover the crown jewel of this property: a rooftop patio designed for year-round enjoyment. Whether it’s morning coffee, evening gatherings, or the addition of a hot tub under the stars, this space provides a true retreat. The home is further enhanced by durable solid laminate flooring, underground sprinklers, and quality finishes that ensure easy care and long-lasting appeal. Perfectly located just minutes from shopping, restaurants, schools, and transit, and only 20 minutes to downtown Victoria, this home offers convenience without compromise. A modern lifestyle, private outdoor escapes, and functional design come together here—ready for you to move in and enjoy. (id:63267)
Home overview
- Cooling None
- Heat source Electric
- Heat type Baseboard heaters
- # parking spaces 3
- # full baths 3
- # total bathrooms 3.0
- # of above grade bedrooms 3
- Subdivision Mill hill
- Zoning description Residential
- Lot dimensions 3423
- Lot size (acres) 0.08042763
- Building size 2266
- Listing # 1013043
- Property sub type Single family residence
- Status Active
- Laundry 1.829m X 0.914m
Level: 2nd - Primary bedroom 3.353m X 3.658m
Level: 2nd - Bedroom 2.743m X 3.048m
Level: 2nd - Bathroom 4 - Piece
Level: 2nd - Ensuite 3 - Piece
Level: 2nd - Bedroom 3.048m X 2.743m
Level: 2nd - Recreational room 2.743m X 5.486m
Level: 3rd - Kitchen 3.048m X 2.438m
Level: Main - Dining room 3.658m X 2.743m
Level: Main - Storage 3.048m X 0.914m
Level: Main - Bathroom 2 - Piece
Level: Main - Living room 3.962m X 3.658m
Level: Main
- Listing source url Https://www.realtor.ca/real-estate/28821150/701-strandlund-ave-langford-mill-hill
- Listing type identifier Idx

$-2,307
/ Month












