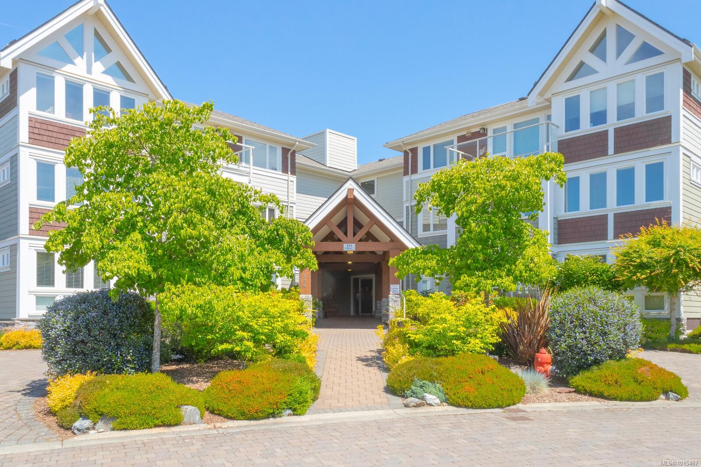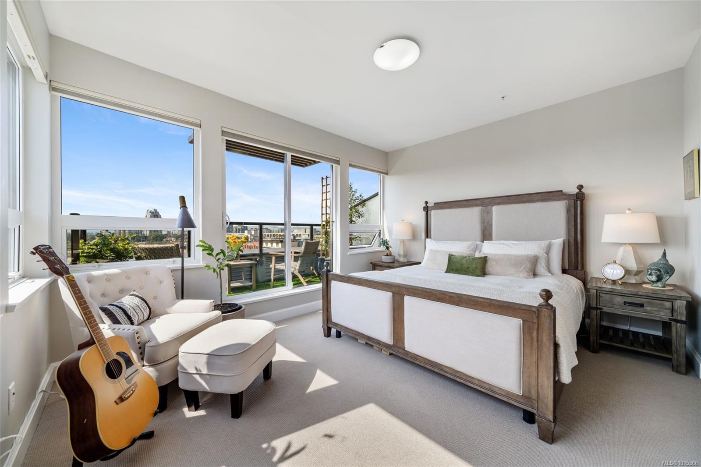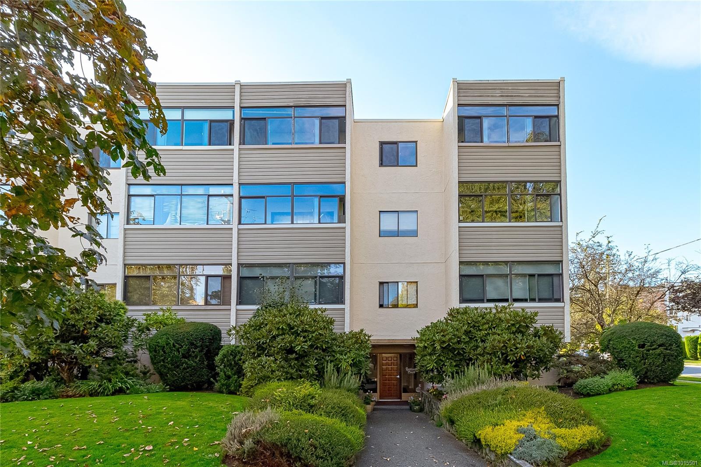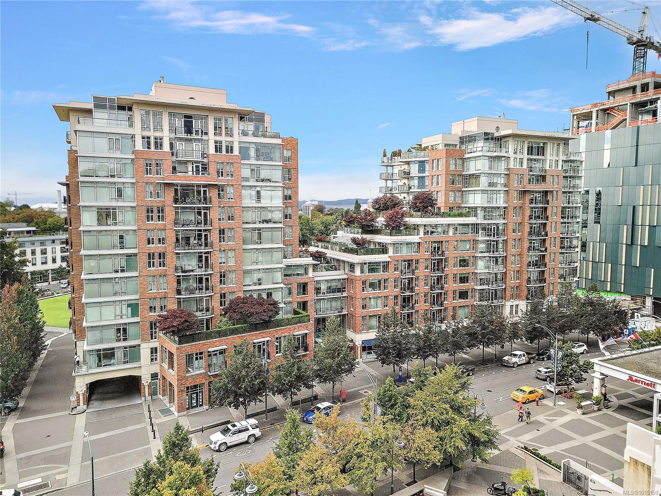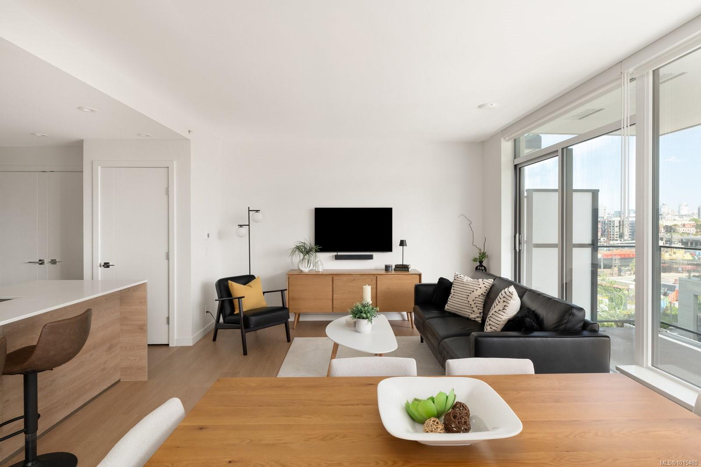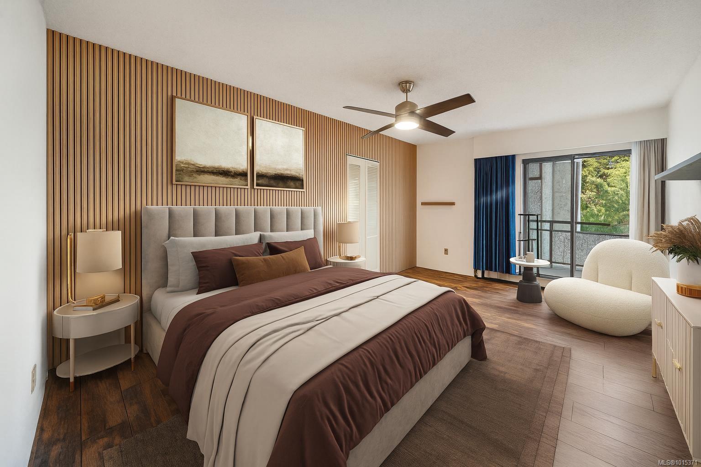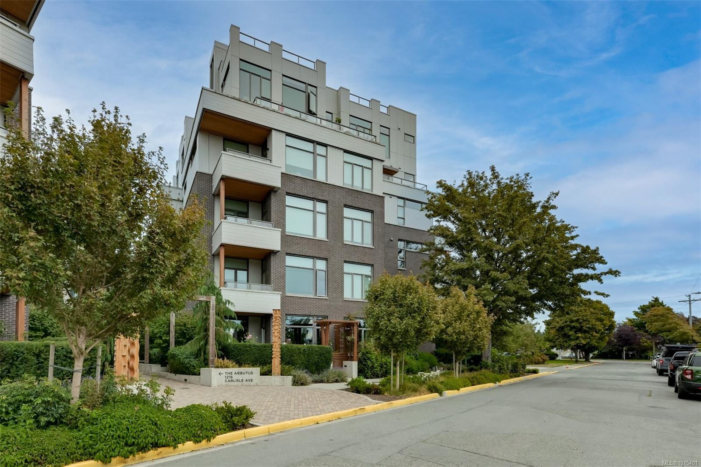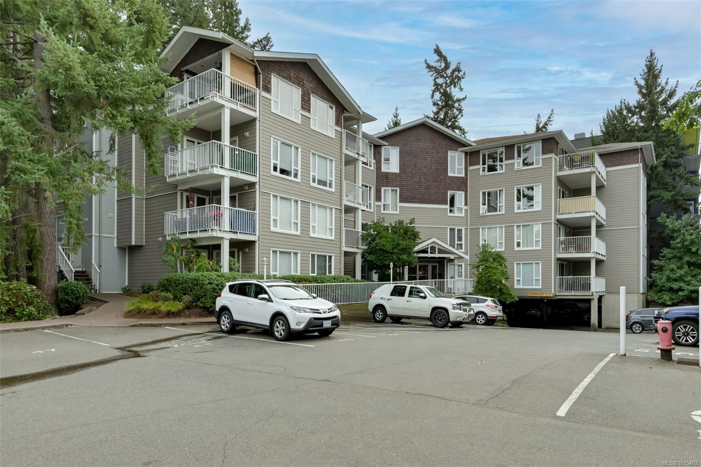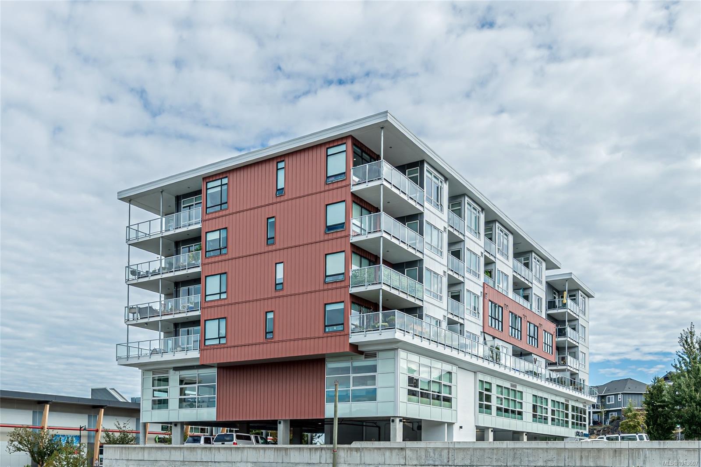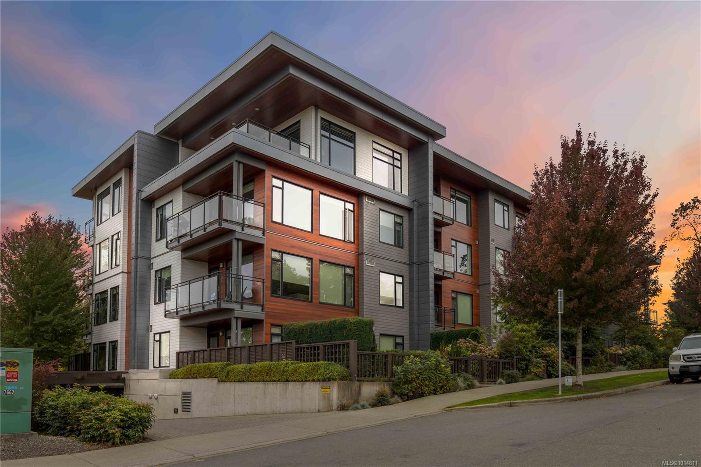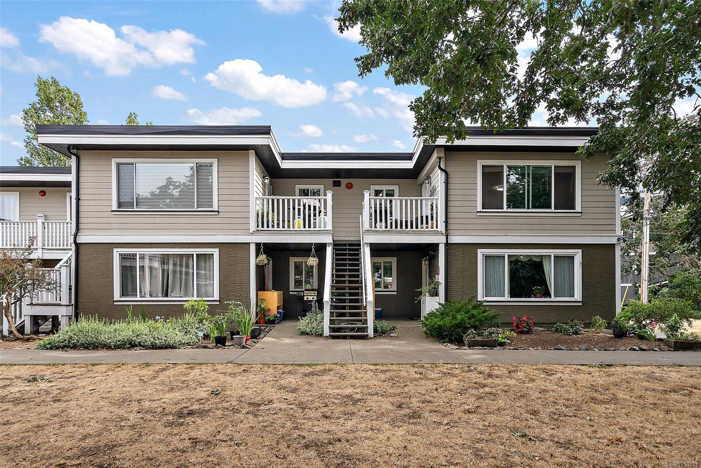- Houseful
- BC
- Langford
- Florence Lake
- 707 Treanor Ave Apt 403
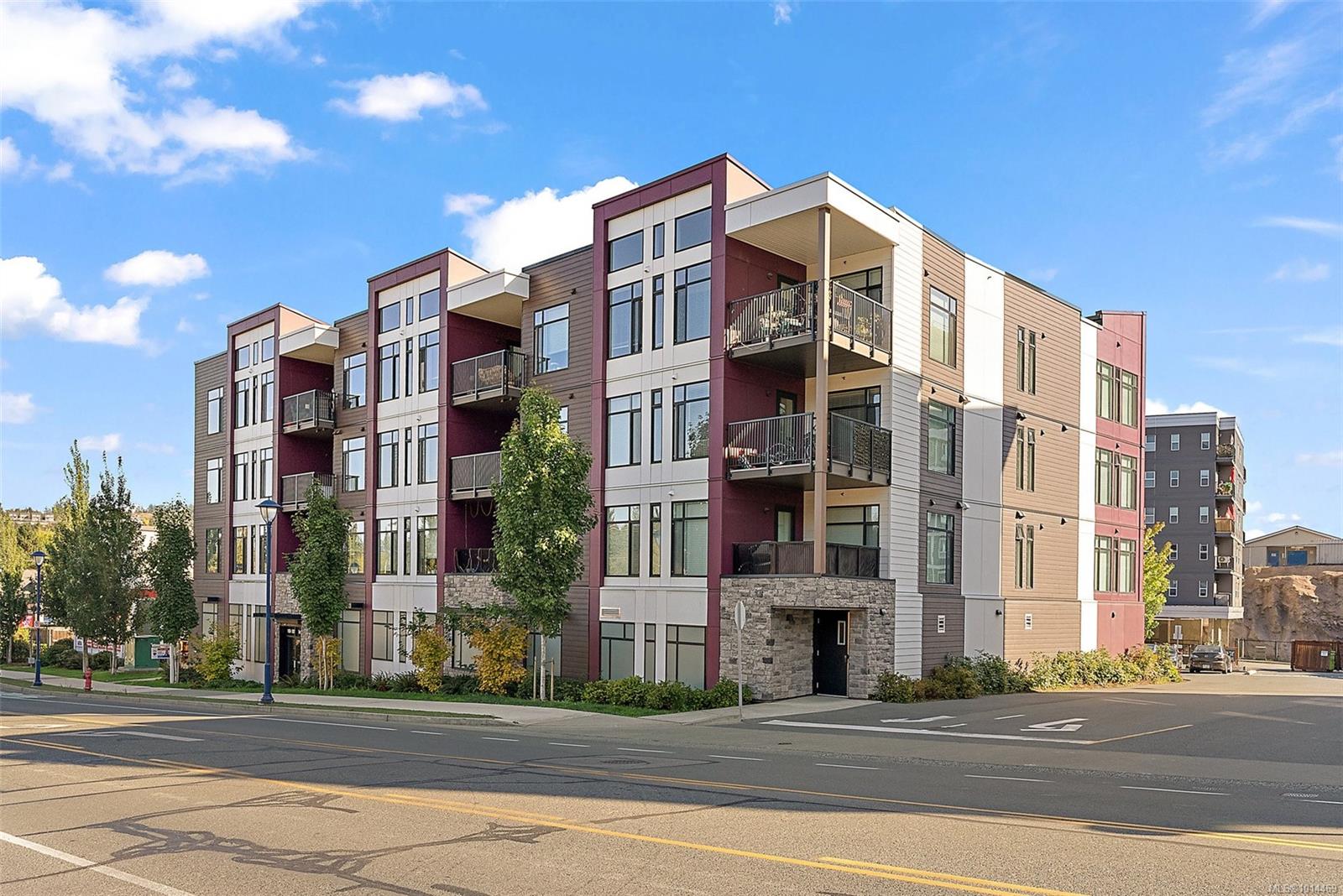
Highlights
Description
- Home value ($/Sqft)$600/Sqft
- Time on Houseful8 days
- Property typeResidential
- Neighbourhood
- Median school Score
- Lot size436 Sqft
- Year built2021
- Mortgage payment
Location Location Location! This top floor, pet-friendly and south-facing condo is just steps from the heart of Millstream Village, a short jaunt to Thetis Lake or Goldstream Park, and only a 15 minute drive to the heart of downtown. With ample transit nearby and easy access to the highway, this centrally located home puts the Island at your doorstep. Enjoy coming home to a well designed and generously sized kitchen. South facing windows guarantee all-day light, and custom made window coverings (easily removed) add a colourful touch to the space while ensuring comfort and privacy. Enjoy daytime sun or an evening bbq on your private, fully covered balcony year round. A good sized bedroom with full closet and a full 4 piece bathroom complete the home, with in-suite laundry, covered parking and additional storage being just a few of the bonus features this home provides. Easy to show! Bring your four-legged family member and book your viewing today!
Home overview
- Cooling None
- Heat type Electric
- Sewer/ septic Sewer connected
- # total stories 4
- Building amenities Common area, elevator(s), secured entry
- Construction materials Cement fibre, stone, wood
- Foundation Concrete perimeter
- Roof Asphalt torch on
- Exterior features Balcony/deck
- # parking spaces 1
- Parking desc Other
- # total bathrooms 1.0
- # of above grade bedrooms 1
- # of rooms 8
- Flooring Tile, vinyl
- Appliances Dishwasher, f/s/w/d, microwave
- Has fireplace (y/n) No
- Laundry information In unit
- County Capital regional district
- Area Langford
- View City
- Water source Municipal
- Zoning description Multi-family
- Exposure South
- Lot desc Central location, easy access, shopping nearby
- Lot size (acres) 0.01
- Basement information None
- Building size 642
- Mls® # 1014469
- Property sub type Condominium
- Status Active
- Virtual tour
- Tax year 2025
- Main: 1.981m X 1.118m
Level: Main - Main: 1.829m X 1.829m
Level: Main - Dining room Main: 2.743m X 2.134m
Level: Main - Kitchen Main: 2.743m X 4.877m
Level: Main - Balcony Main: 2.743m X 3.658m
Level: Main - Living room Main: 2.743m X 2.743m
Level: Main - Primary bedroom Main: 2.743m X 2.743m
Level: Main - Bathroom Main
Level: Main
- Listing type identifier Idx

$-813
/ Month

