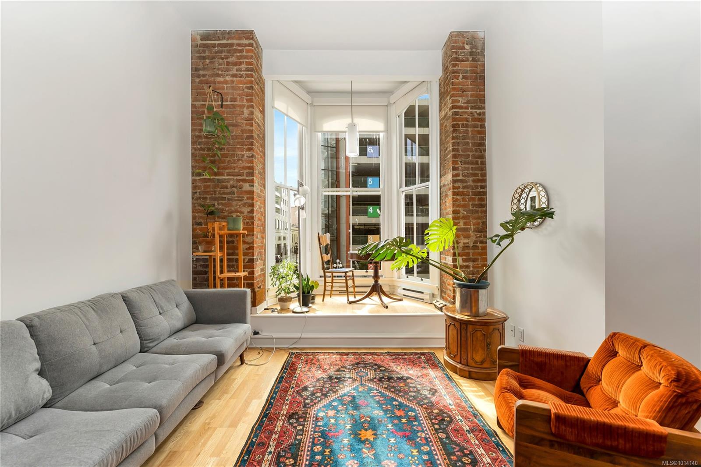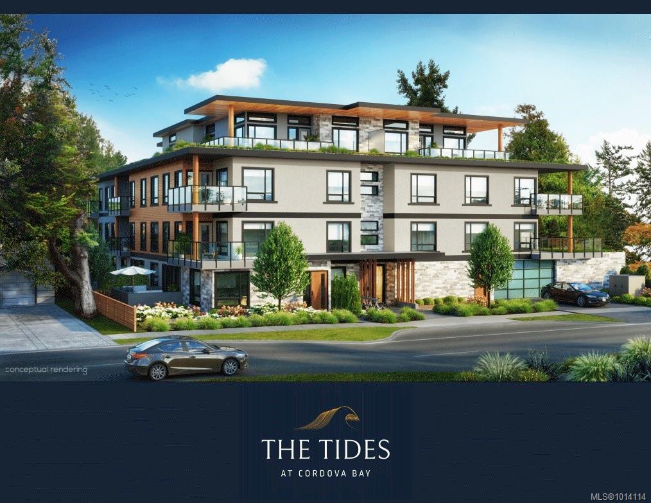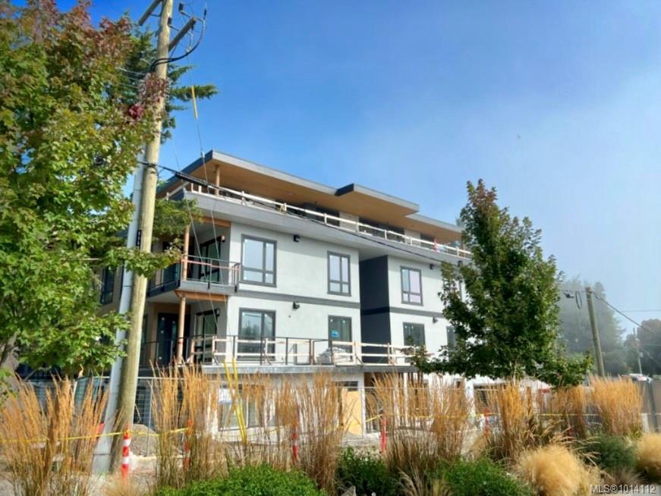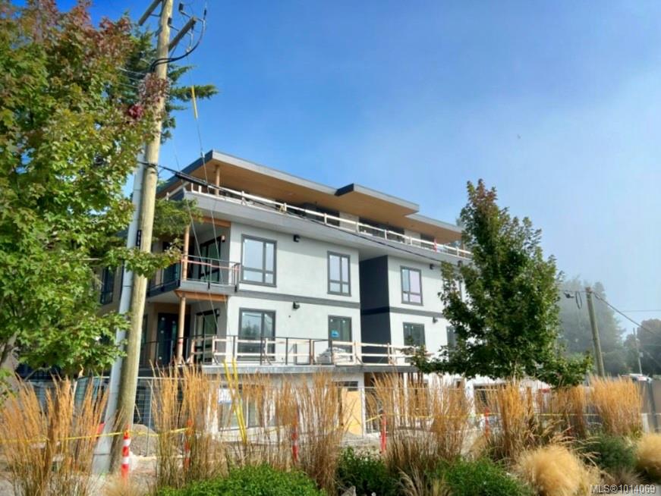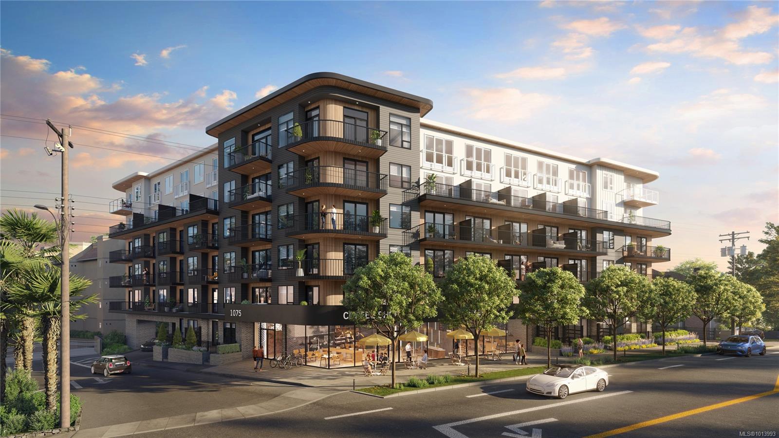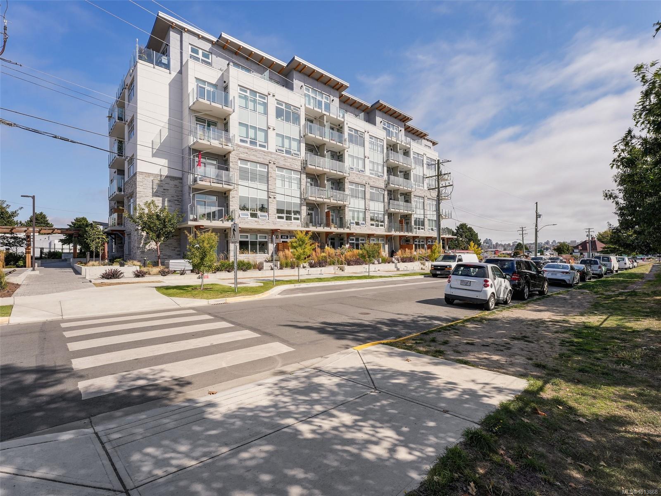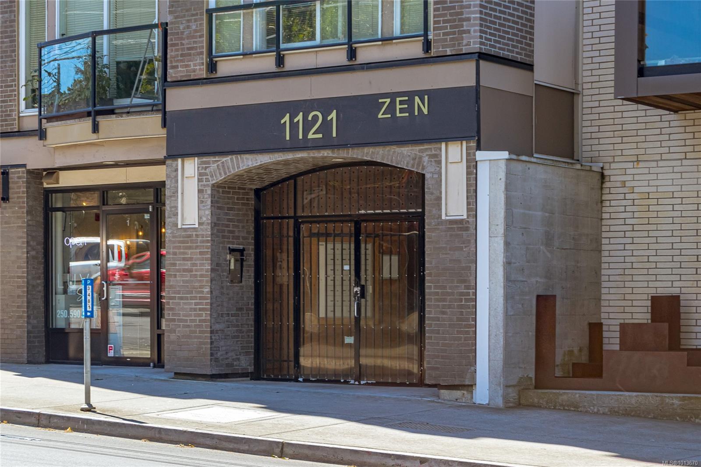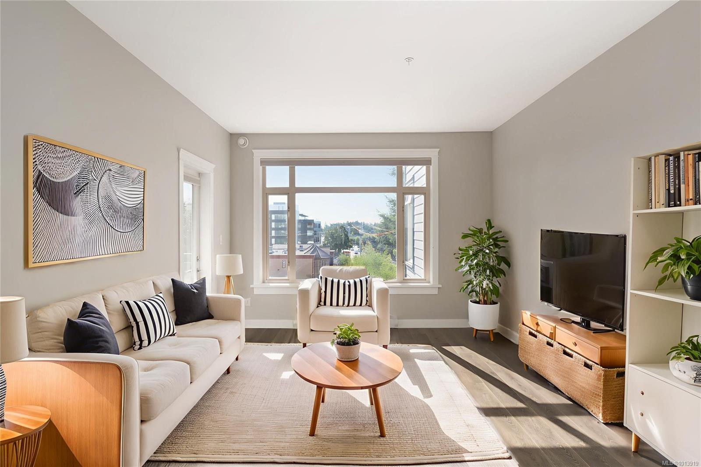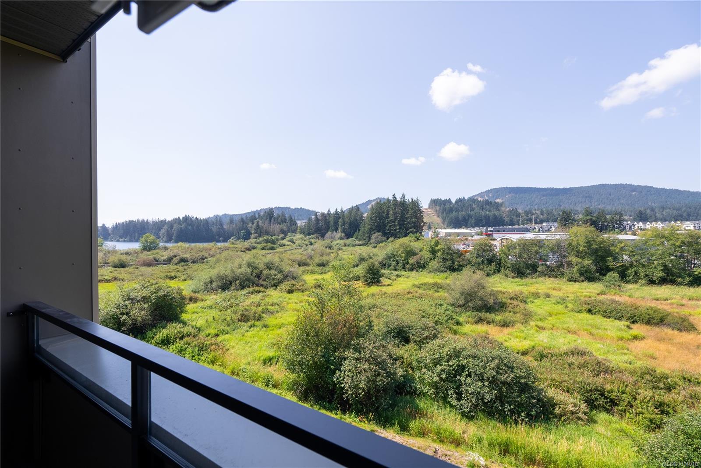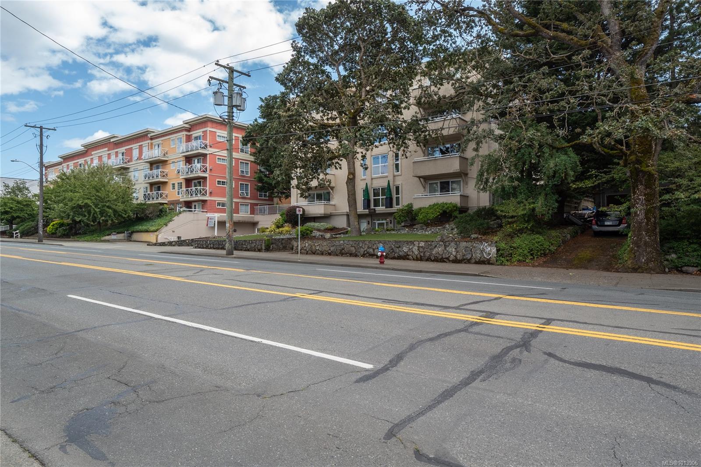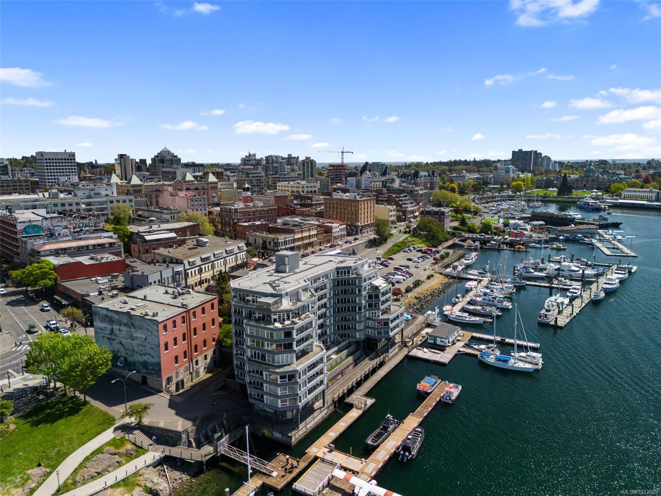- Houseful
- BC
- Langford
- Downtown Langford
- 751 Goldstream Ave Apt 308
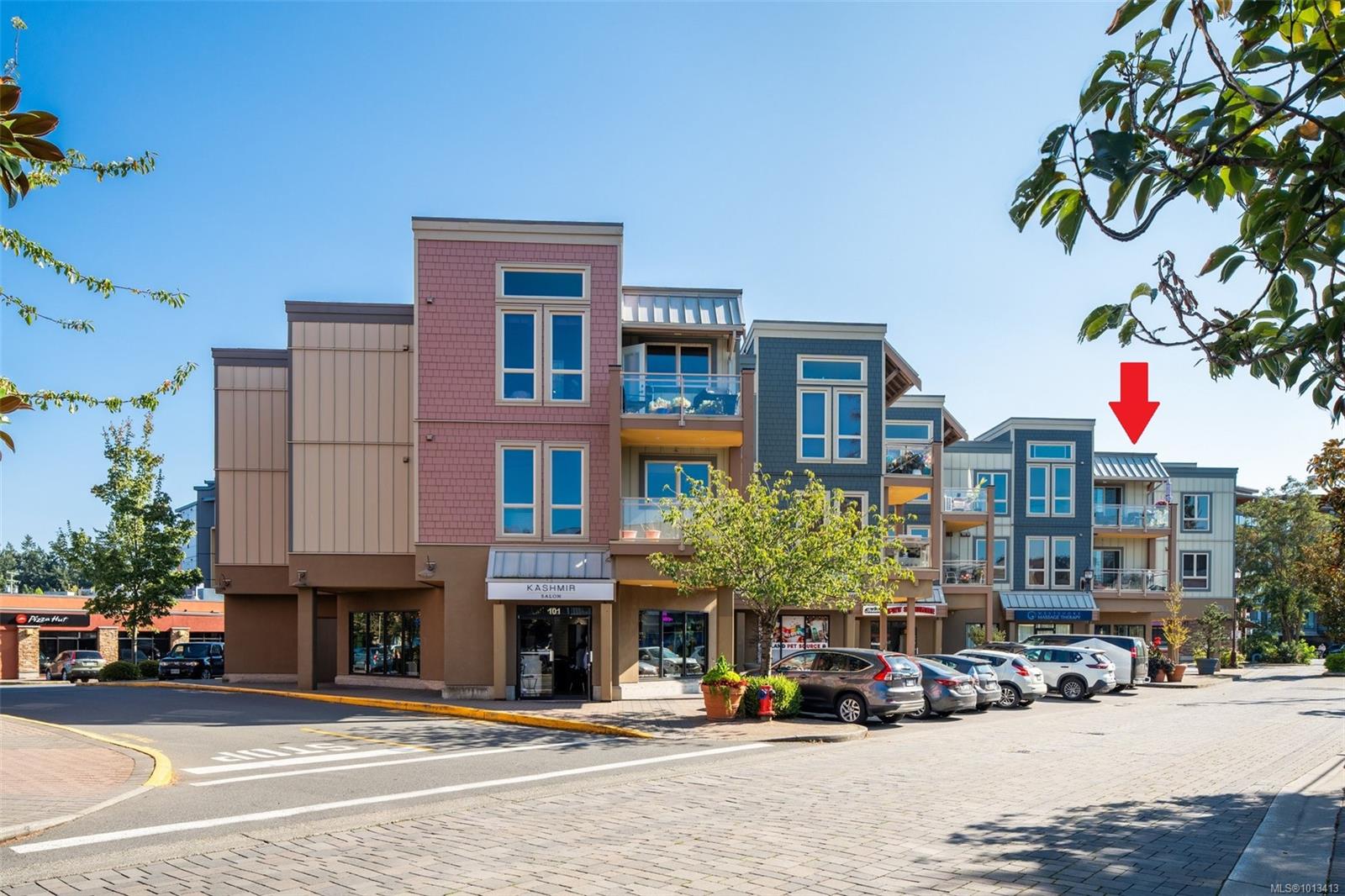
751 Goldstream Ave Apt 308
751 Goldstream Ave Apt 308
Highlights
Description
- Home value ($/Sqft)$547/Sqft
- Time on Housefulnew 4 days
- Property typeResidential
- Neighbourhood
- Median school Score
- Lot size871 Sqft
- Year built2008
- Mortgage payment
OPEN, SUN, SEPT 14, 2-4pm. Located in the heart of Goldstream village near all amenities & the newly built Camosun College, this BRIGHT, TOP FLOOR, 1040sq.ft. 2 bedroom, 2 bathroom unit is on the QUIET side of the building for afternoon/evening sunshine & sunsets over the mountains! Hand-picked by the original owners for the following reasons: larger dining area for entertaining, bedrooms on opposite sides, well-run strata & buildings reputation, a rare walk-in laundry room, spacious primary bedroom w/ 4pc en-suite & his/her closets, west-facing balcony for quiet/afternoon sun/mountain views, & the 13+ ft. ceilings. Other features include recently installed A/C for those warmer summer days, pet friendly, 1 secure underground parking space (a 2nd space can be available), a separate storage unit, S/S appliances, granite countertops, hardwood floors, & tile backsplash. Incredible, central location, you’ll be hard-pressed finding a better unit in a better building in Westshore!
Home overview
- Cooling Air conditioning
- Heat type Baseboard, electric
- Sewer/ septic Sewer to lot
- # total stories 3
- Construction materials Other
- Foundation Concrete perimeter
- Roof Other
- # parking spaces 1
- Parking desc Underground
- # total bathrooms 2.0
- # of above grade bedrooms 2
- # of rooms 10
- Has fireplace (y/n) Yes
- Laundry information In unit
- County Capital regional district
- Area Langford
- View Mountain(s)
- Water source Municipal
- Zoning description Multi-family
- Directions 5428
- Exposure West
- Lot size (acres) 0.02
- Building size 1040
- Mls® # 1013413
- Property sub type Condominium
- Status Active
- Tax year 2024
- Balcony Main: 6m X 13m
Level: Main - Laundry Main: 6m X 4m
Level: Main - Bathroom Main: 5m X 10m
Level: Main - Dining room Main: 13m X 11m
Level: Main - Primary bedroom Main: 12m X 13m
Level: Main - Ensuite Main: 6m X 11m
Level: Main - Living room Main: 16m X 12m
Level: Main - Main: 8m X 5m
Level: Main - Bedroom Main: 12m X 9m
Level: Main - Kitchen Main: 10m X 10m
Level: Main
- Listing type identifier Idx

$-1,074
/ Month

