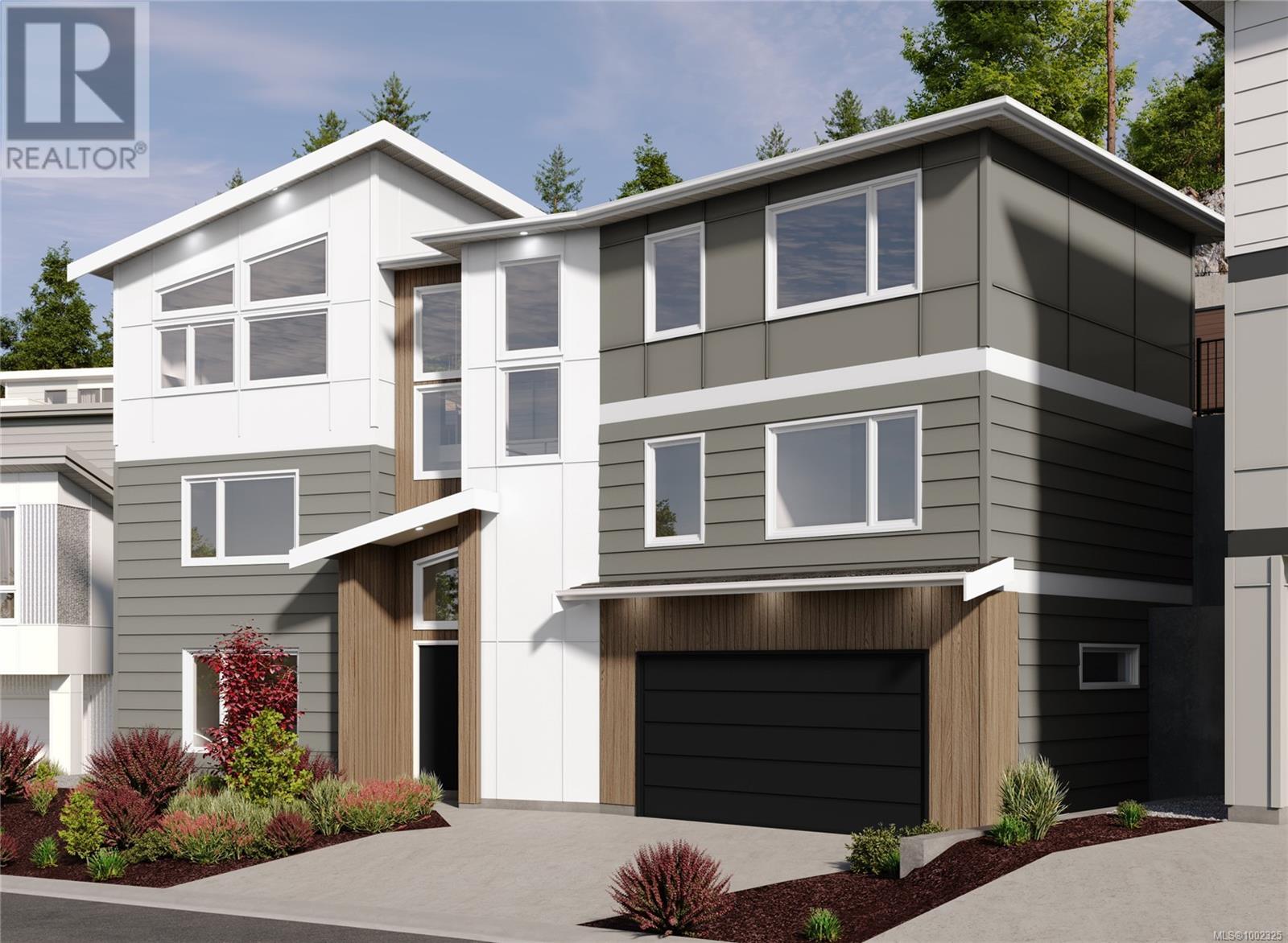This home is hot now!
There is over a 87% likelihood this home will go under contract in 3 days.

Another release in The Heights—a new, controlled subdivision in the desirable Olympic View area of Langford. This upcoming home by award-winning Coastal Signature Homes showcases the Grayson floor plan, delivering 3,396 sq ft of modern West Coast contemporary design across three thoughtfully planned levels. Currently under construction with the foundation underway, estimated completion is approximately 6 to 8 months. Designed with multigenerational living in mind, the home includes a 512 sq ft suite on the main level, ideal for extended family. The middle level offers flexibility with the option for three or four bedrooms, including a primary suite with a spacious ensuite and walk-in closet, plus an office and laundry. The upper floor is an entertainer’s dream—featuring a chef-inspired kitchen, large island, open-concept living and dining areas, and a second primary suite, which can also serve as a family or yoga room. A roughed-in elevator option adds versatility, supporting aging in place or enhanced accessibility. Price is plus GST. Be sure to view the subdivision video link for more on this vibrant new community. Interior rendering along with the rear yard rendering are available in photos now. Foundation has started, estimated timeline for completion: June 2026 (id:63267)

