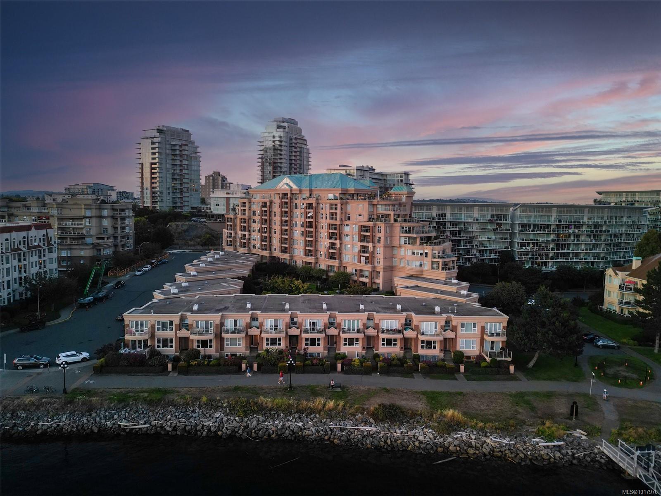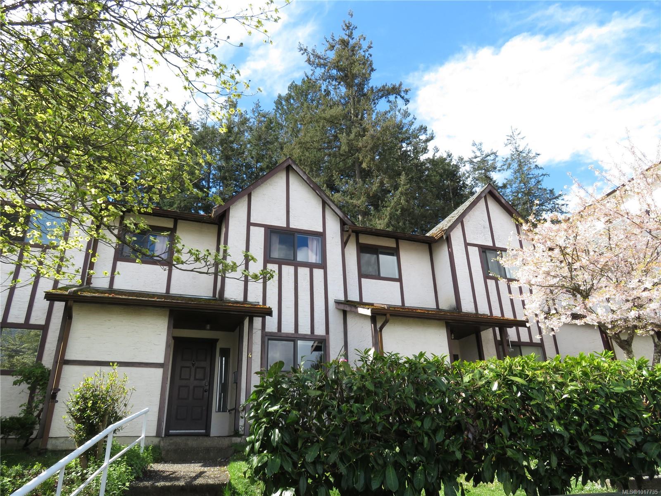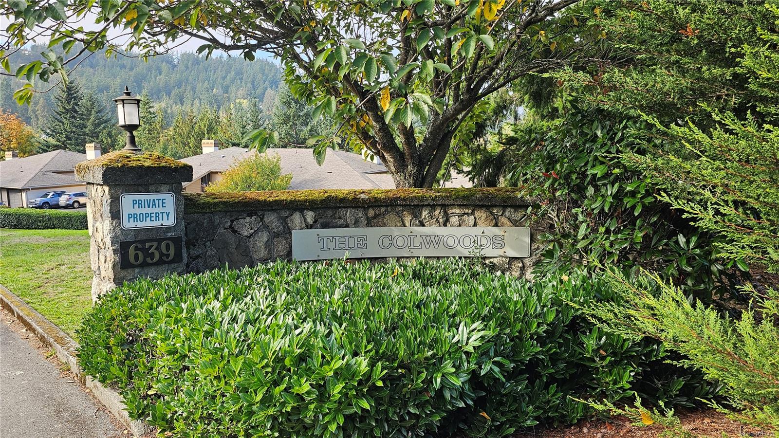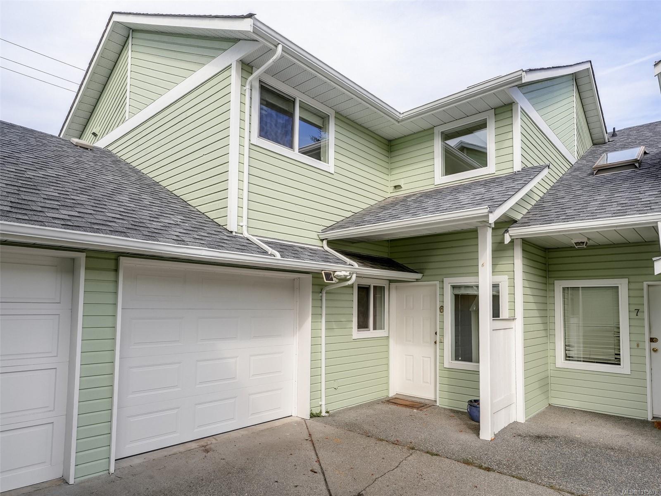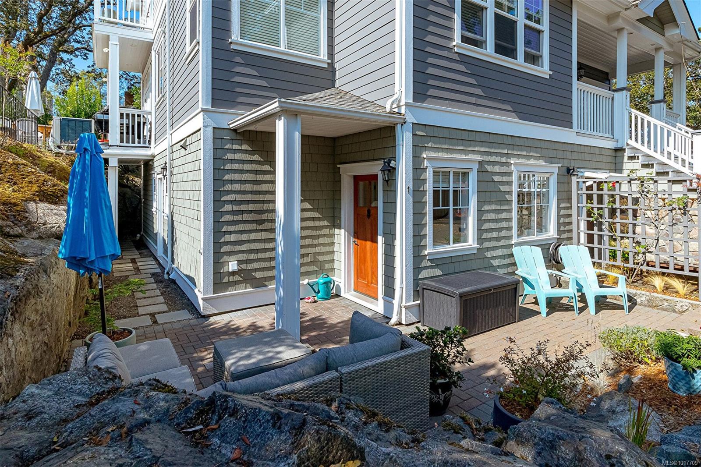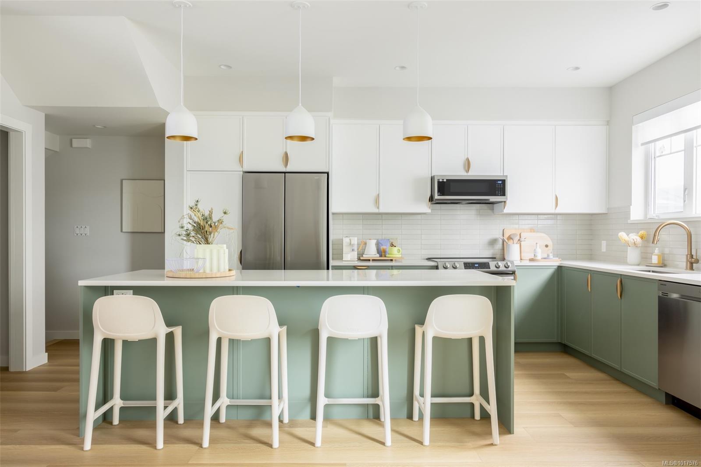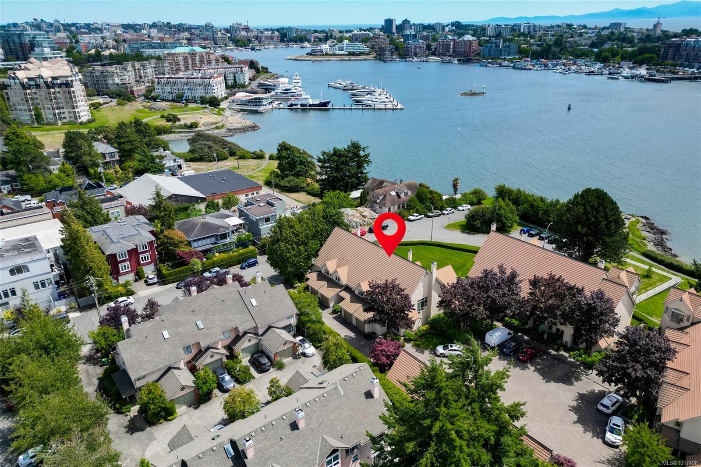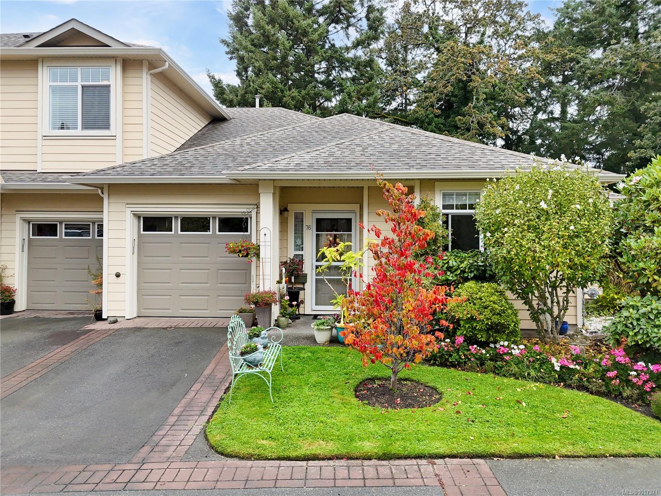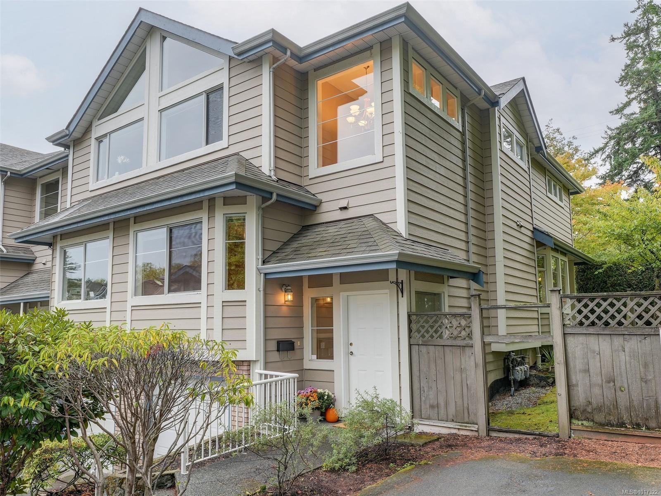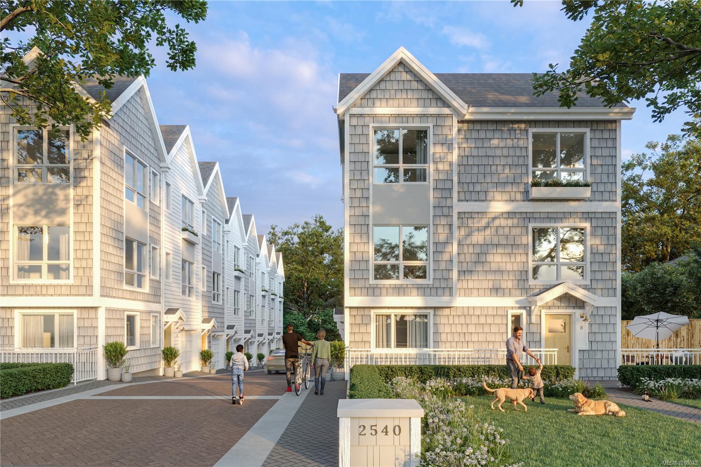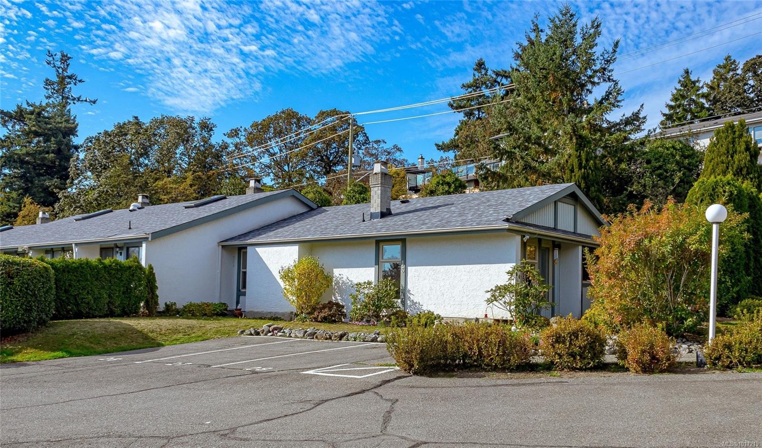- Houseful
- BC
- Langford
- Downtown Langford
- 785 Station Ave Apt 111
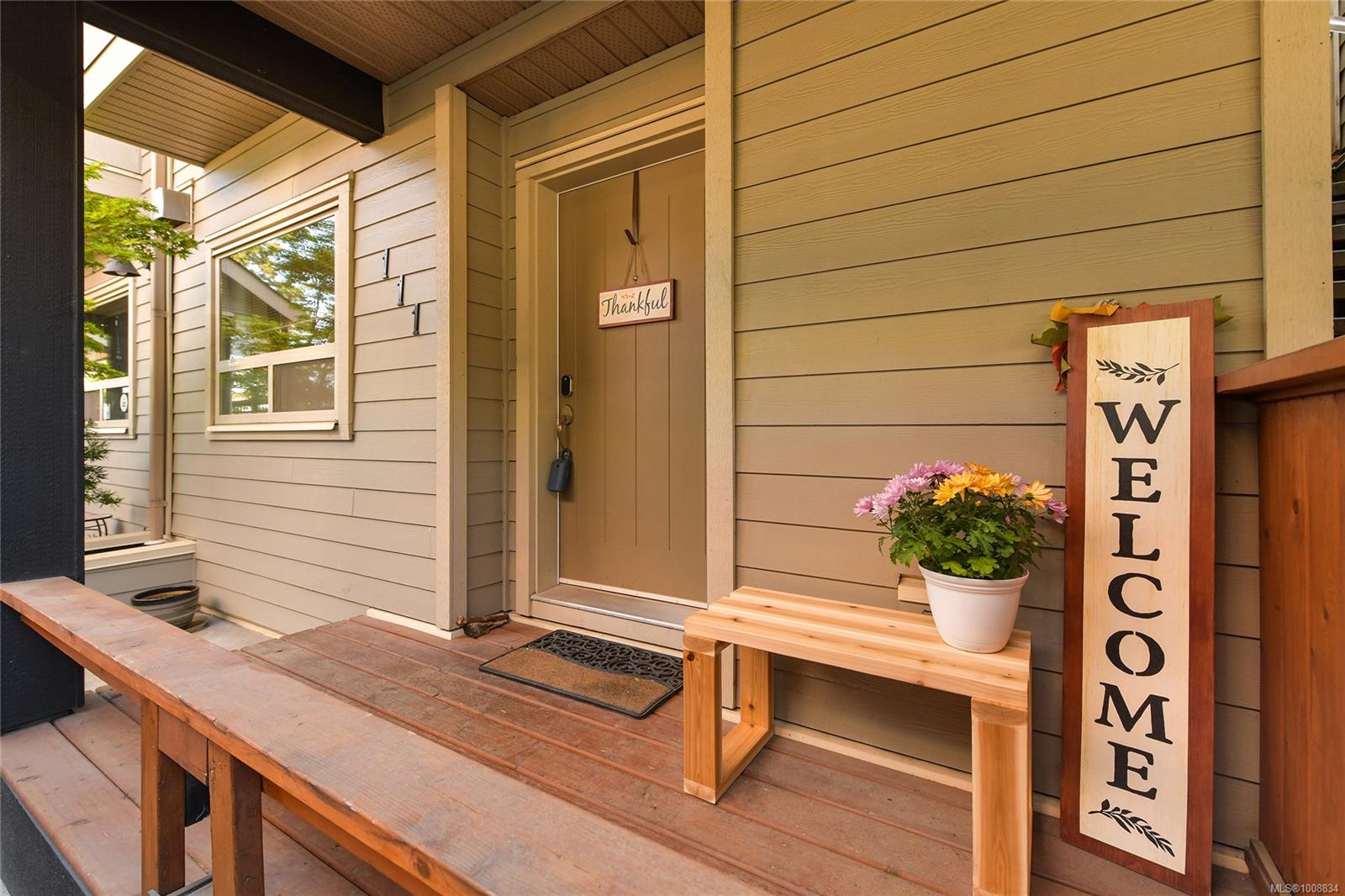
785 Station Ave Apt 111
785 Station Ave Apt 111
Highlights
Description
- Home value ($/Sqft)$346/Sqft
- Time on Houseful83 days
- Property typeResidential
- Neighbourhood
- Median school Score
- Lot size1,742 Sqft
- Year built2011
- Garage spaces1
- Mortgage payment
Nestled in a vibrant, amenity-rich neighborhood, this stylish modern townhome offers the ideal blend of comfort and convenience. The open-concept main floor features soaring 9-foot ceilings, abundant natural light, & contemporary finishes throughout. The chef-inspired kitchen is equipped with granite countertops, a gas range, an eat-up bar, & generous pantry space—ideal for both daily living & entertaining. Cozy up by the gas fireplace for movie nights or unwind on the sunny patio with a BBQ. Upstairs, 2 generously sized bedrooms each feature their own spa-like ensuite bathrooms, creating private retreats. The lower level offers a flexible space that can easily serve as a home office, media room, or be transformed into a spacious 3rd bedroom. With in-suite laundry, attached garage, and a pet- and rental-friendly strata, this home is as practical as it is inviting. Don’t miss this rare opportunity to own a versatile townhome in a sought-after location—your perfect lifestyle starts here.
Home overview
- Cooling None
- Heat type Baseboard, electric, natural gas
- Sewer/ septic Sewer available, sewer connected, sewer to lot
- Utilities Cable available, cable connected, electricity available, electricity connected, garbage, natural gas available, natural gas connected, see remarks
- # total stories 3
- Building amenities Guest suite
- Construction materials Cement fibre, concrete, frame wood, insulation all, insulation: ceiling, insulation: partial, insulation: walls, wood, other
- Foundation Concrete perimeter, slab, other
- Roof Fibreglass shingle
- # garage spaces 1
- # parking spaces 1
- Has garage (y/n) Yes
- Parking desc Garage, on street
- # total bathrooms 3.0
- # of above grade bedrooms 2
- # of rooms 12
- Flooring Carpet, hardwood, tile
- Appliances Dishwasher, f/s/w/d, microwave
- Has fireplace (y/n) Yes
- Laundry information In house, in unit
- County Capital regional district
- Area Langford
- Subdivision Station villas
- Water source Municipal, to lot
- Zoning description Residential/commercial
- Directions 3955
- Exposure East
- Lot size (acres) 0.04
- Basement information None, other
- Building size 1952
- Mls® # 1008834
- Property sub type Townhouse
- Status Active
- Virtual tour
- Tax year 2024
- Primary bedroom Second: 4.191m X 4.623m
Level: 2nd - Ensuite Second
Level: 2nd - Ensuite Second
Level: 2nd - Bedroom Second: 3.658m X 5.334m
Level: 2nd - Lower: 4.343m X 3.683m
Level: Lower - Family room Lower: 5.893m X 5.08m
Level: Lower - Dining room Main: 4.267m X 2.946m
Level: Main - Living room Main: 4.572m X 4.166m
Level: Main - Porch Main: 1.168m X 3.048m
Level: Main - Balcony Main: 5m X 9m
Level: Main - Bathroom Main
Level: Main - Kitchen Main: 3.658m X 2.286m
Level: Main
- Listing type identifier Idx

$-1,452
/ Month

