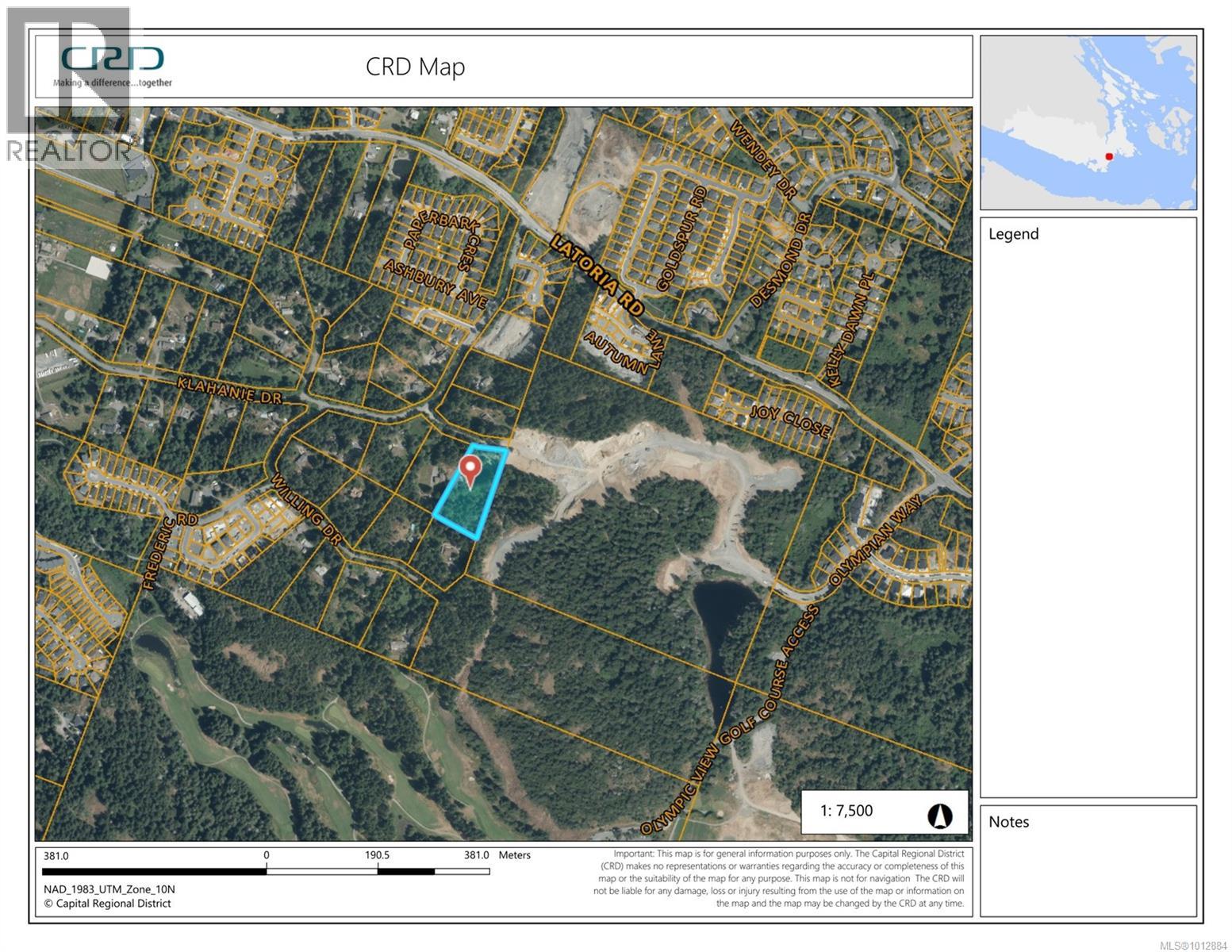- Houseful
- BC
- Langford
- Happy Valley
- 791 Gwendolynn Dr

Highlights
Description
- Home value ($/Sqft)$807/Sqft
- Time on Houseful35 days
- Property typeSingle family
- Neighbourhood
- Median school Score
- Lot size2.47 Acres
- Year built1974
- Mortgage payment
ATTENTION BUILDERS AND DEVELOPERS! SEWERS ARE NOW INSTALLED ON THE ROAD! A rare opportunity to acquire one of the largest properties (2.47ac/1ha) in this prime Langford location where neighbouring properties are currently undergoing development or slated for development. Next door to the sought-after Olympic View development and just down the street from many more exciting new developments. Conveniently located only minutes to Westshore Centre, Royal Bay, Olympic View Golf Course, schools, transit, grocery stores, shopping, parks, trails, beaches and the myriad recreational opportunities that this sensational neighbourhood has to offer. The existing 5 bed, 3 bath, 2458 sqft home offers a serene view of the surrounding forest with garage and workshops and plenty of storage and parking. Don't miss out on the opportunity to transform this special property and realize it's highest potential. A rare find & outstanding value in today's real estate market! All showings are by appointment only (id:63267)
Home overview
- Cooling None
- Heat source Electric, wood
- Heat type Hot water
- # parking spaces 8
- # full baths 3
- # total bathrooms 3.0
- # of above grade bedrooms 5
- Has fireplace (y/n) Yes
- Subdivision Happy valley
- Zoning description Unknown
- Directions 2170360
- Lot dimensions 2.47
- Lot size (acres) 2.47
- Building size 3439
- Listing # 1012884
- Property sub type Single family residence
- Status Active
- 9.068m X 4.826m
Level: Lower - 7.493m X 7.137m
Level: Lower - Bedroom 4.724m X 4.216m
Level: Lower - Storage 4.267m X 1.168m
Level: Lower - 2.591m X 2.286m
Level: Lower - Storage 8.687m X 5.207m
Level: Main - Primary bedroom 3.835m X 3.531m
Level: Main - Bathroom 4 - Piece
Level: Main - Ensuite 4 - Piece
Level: Main - 2.337m X 1.829m
Level: Main - Living room 6.172m X 3.835m
Level: Main - Eating area 3.048m X 2.134m
Level: Main - Bedroom 3.531m X 3.124m
Level: Main - Laundry 2.515m X 0.889m
Level: Main - Dining room 3.531m X 3.277m
Level: Main - Bedroom 5.182m X 2.743m
Level: Main - Workshop 6.909m X 5.182m
Level: Main - Kitchen 3.048m X 2.413m
Level: Main - Bathroom 2 - Piece
Level: Main - Bedroom 2.667m X 2.54m
Level: Main
- Listing source url Https://www.realtor.ca/real-estate/28869745/791-gwendolynn-dr-langford-happy-valley
- Listing type identifier Idx

$-7,400
/ Month












