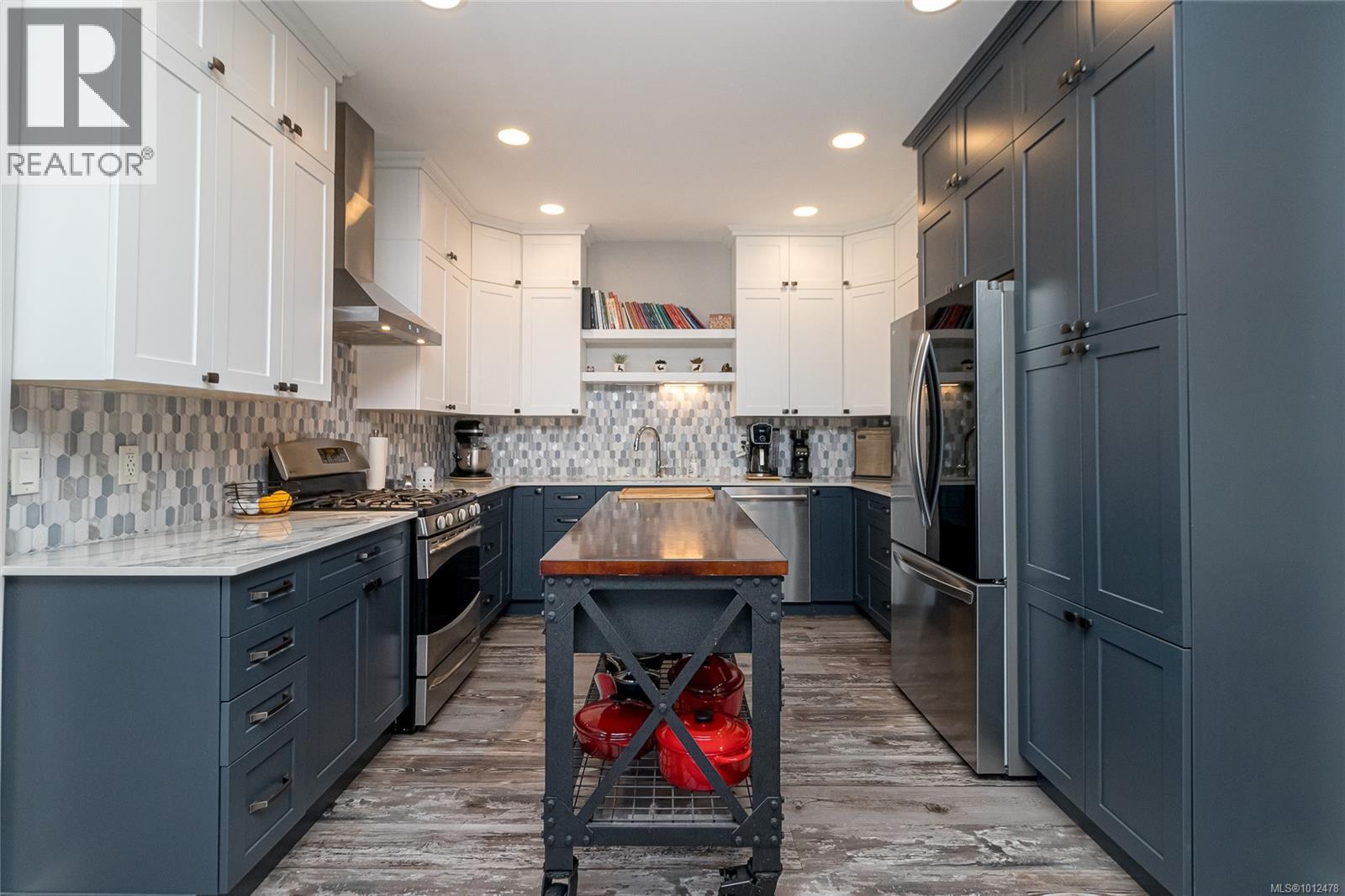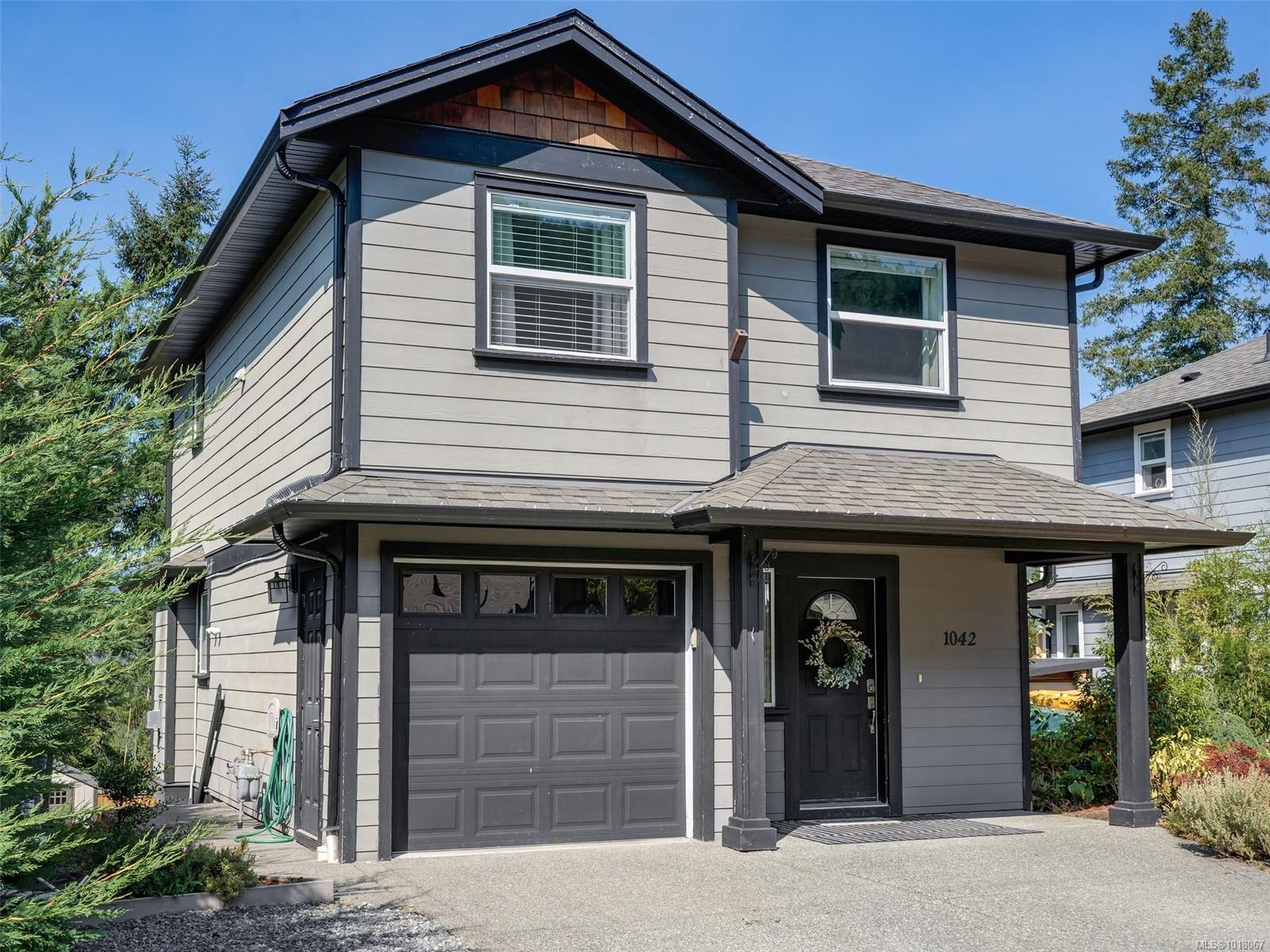- Houseful
- BC
- Langford
- Bear Mountain
- 832 Pintail Pl

832 Pintail Pl
832 Pintail Pl
Highlights
Description
- Home value ($/Sqft)$366/Sqft
- Time on Houseful49 days
- Property typeSingle family
- Neighbourhood
- Median school Score
- Year built2006
- Mortgage payment
Welcome to this amazing Eagle Ridge 2-level 5 bd/4 bth family home, including legal 1-bd suite, totally sep!If you're seeking space, this is it!The f/room sits at the front of home & opens into huge liv/din area with large, newer kitchen featuring gourmet Thomasville cabinets to ceiling, silestone counters, soft-close cabinetry, heavy butcher block & natural gas stove-perfect for culinary enthusiasts!Down the hall is laundry/2-pce bth & washing/doggy room!L/room offers cozy gas F/P, French doors to great patio with hot tub/gazebo, natural gas BBQ area/gazebo & room for everyone in the neat b/yard.Upper level boasts primary suite with hefty walk-in closet & splendid 5-pce with soaker tub.There are 3 more good-sized bds up & 4-pce bth.Tucked discreetly away is private, self-contained suite-ideal for family/mortgage helper.Additional features include updated flooring, interior/exterior paint, d/garage, landscaped yard, greenhouse, sheds & close to Westshore amenities, bus routes & schools (id:63267)
Home overview
- Cooling None
- Heat source Electric, natural gas
- Heat type Baseboard heaters
- # parking spaces 3
- # full baths 4
- # total bathrooms 4.0
- # of above grade bedrooms 5
- Has fireplace (y/n) Yes
- Subdivision Bear mountain
- Zoning description Residential
- Lot dimensions 5662
- Lot size (acres) 0.13303572
- Building size 3488
- Listing # 1012478
- Property sub type Single family residence
- Status Active
- Other 3.632m X 1.168m
- Living room 4.572m X 1.524m
- Kitchen Measurements not available X 2.743m
- Bedroom Measurements not available X 3.048m
- Bathroom 4 - Piece
Level: 2nd - Primary bedroom 5.029m X 3.708m
Level: 2nd - Bedroom 3.658m X Measurements not available
Level: 2nd - Ensuite 5 - Piece
Level: 2nd - Bedroom 3.48m X 3.454m
Level: 2nd - Bedroom 4.242m X 4.064m
Level: 2nd - Living room 5.918m X 3.937m
Level: Main - Bathroom 2 - Piece
Level: Main - Kitchen 3.785m X 3.581m
Level: Main - 5.715m X 2.794m
Level: Main - 2.921m X 2.286m
Level: Main - 8.026m X 4.293m
Level: Main - Dining room 4.166m X 3.937m
Level: Main - Other 0.61m X 0.61m
Level: Main - Family room 4.42m X 3.632m
Level: Main
- Listing source url Https://www.realtor.ca/real-estate/28800146/832-pintail-pl-langford-bear-mountain
- Listing type identifier Idx

$-3,400
/ Month












