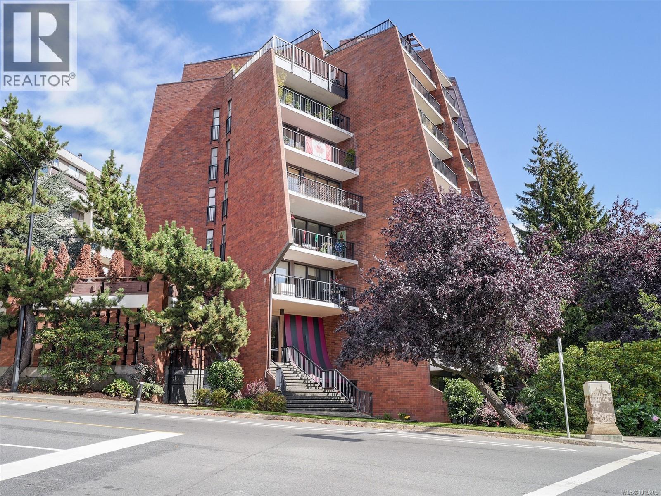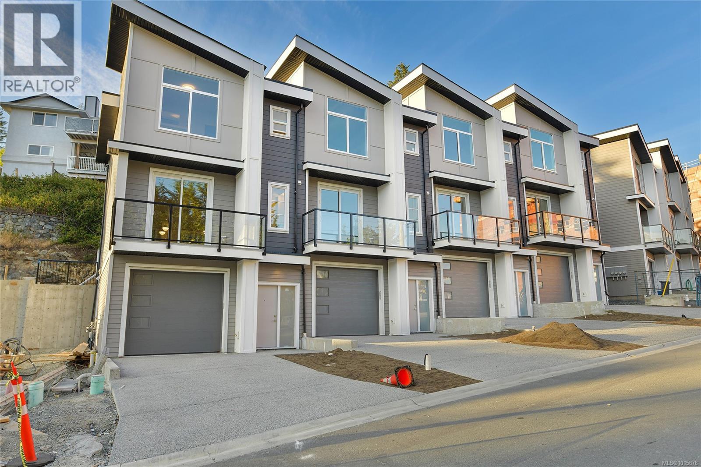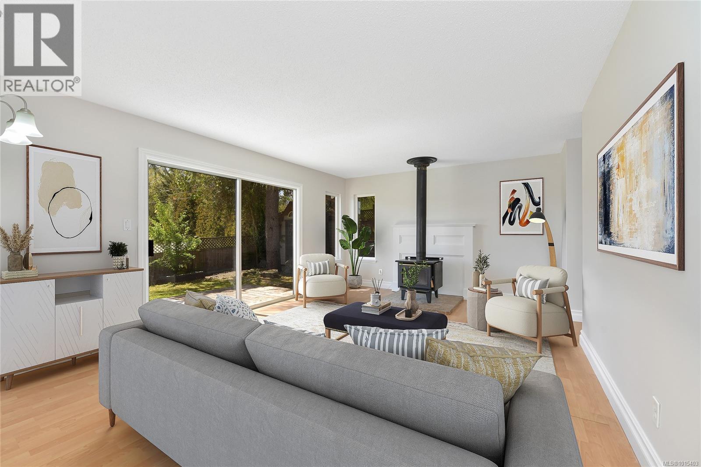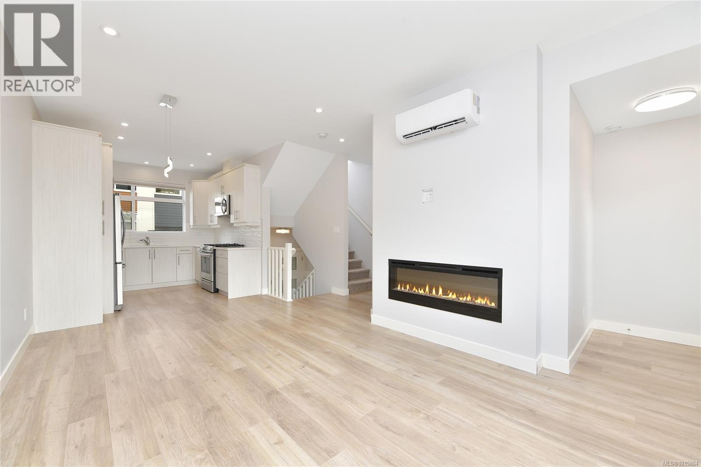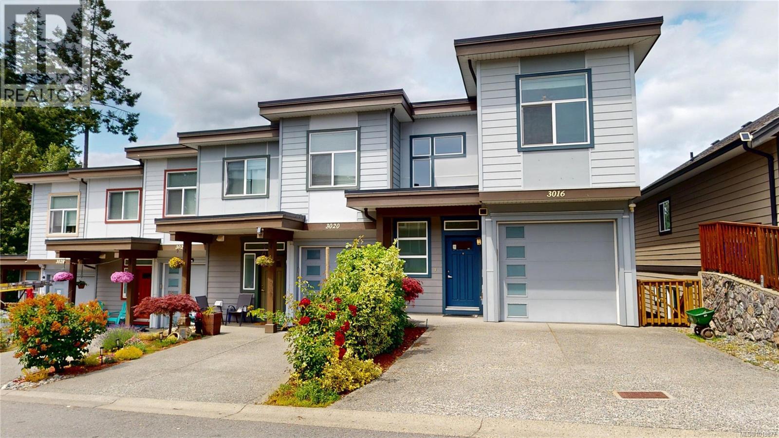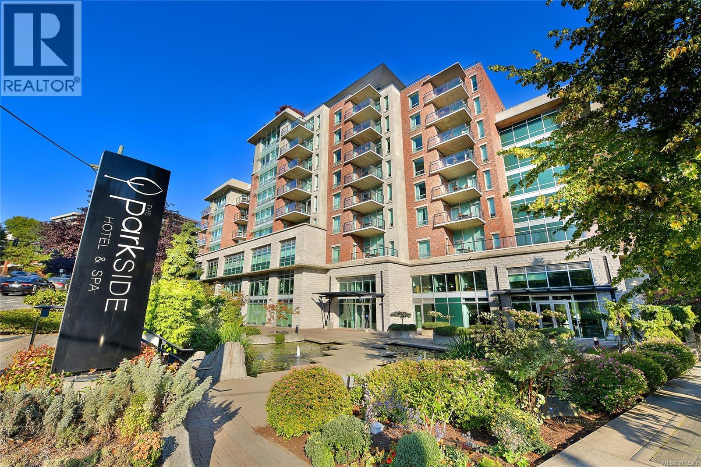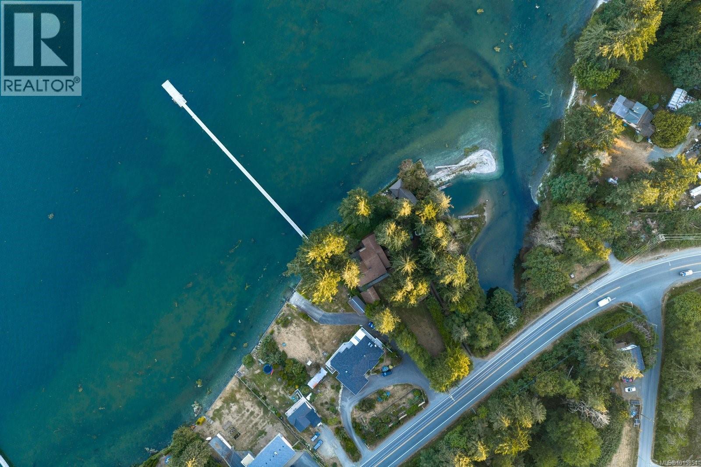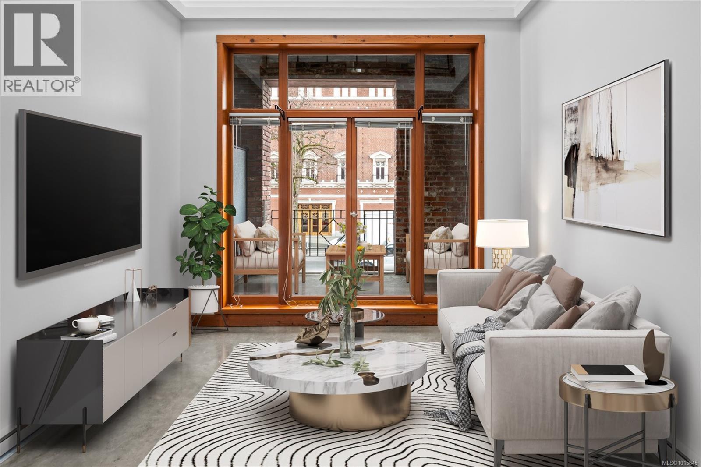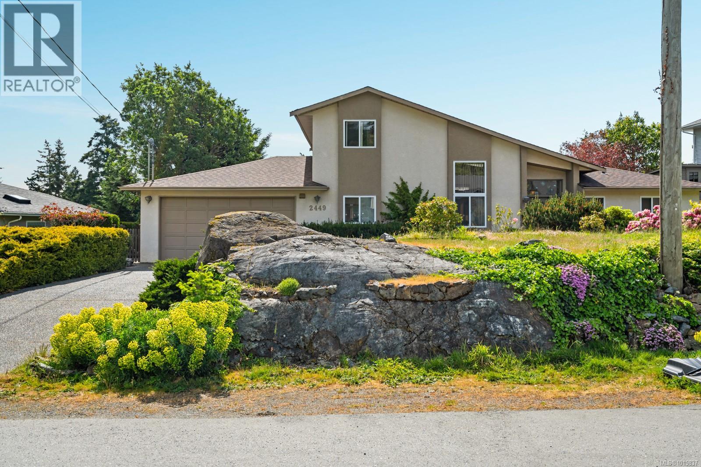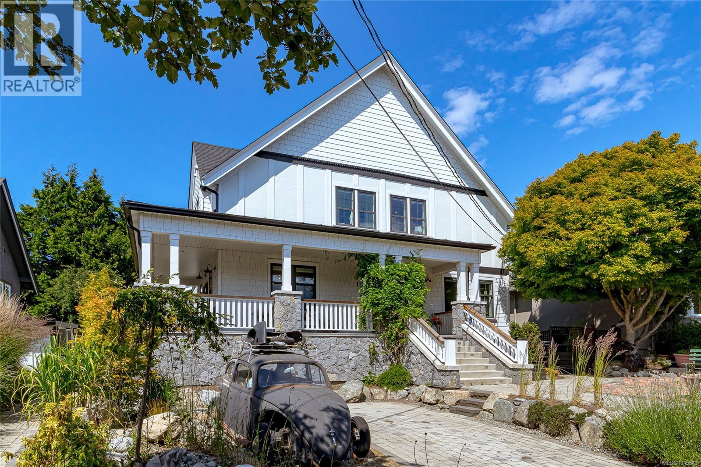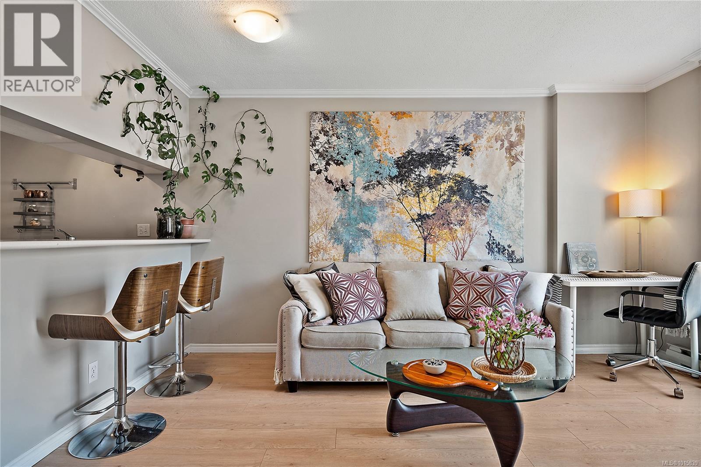- Houseful
- BC
- Langford
- Happy Valley
- 839 Ashbury Ave
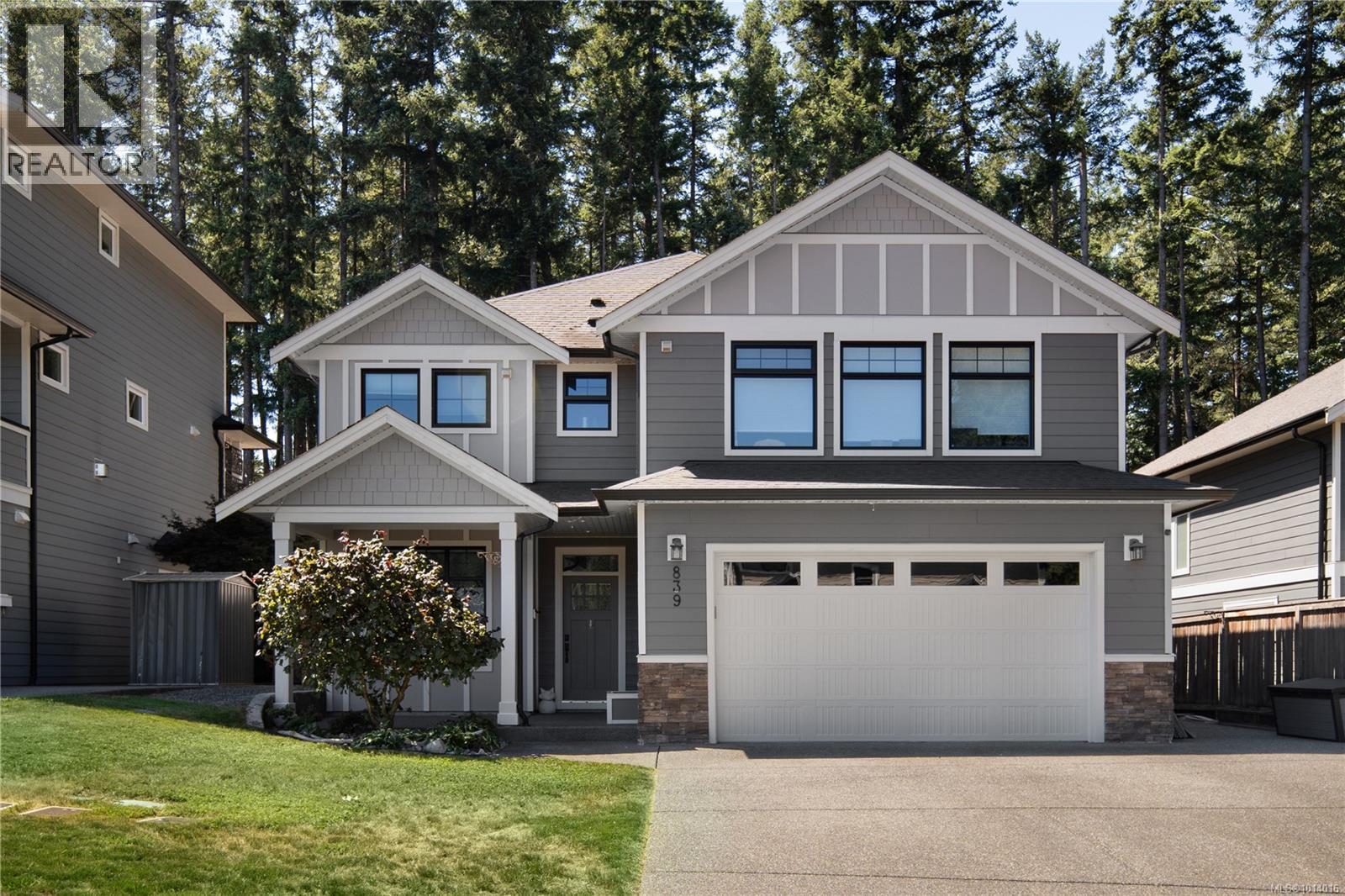
Highlights
Description
- Home value ($/Sqft)$385/Sqft
- Time on Houseful17 days
- Property typeSingle family
- StyleOther
- Neighbourhood
- Median school Score
- Year built2017
- Mortgage payment
Nestled at the quiet end of a no-through road, this picturesque family home with a 1-bedroom suite above the garage, awaits. With a tree-lined backyard and a brand-new elementary school just a 5-minute walk away, it’s the one you’ve been waiting for. Spanning over 3,000sf, the home features a stunning modern kitchen with quartz countertops and a spacious pantry, all overlooking the private backyard. Where nature meets luxury, cozy up by the gas fireplace or step out to the concrete patio and enjoy your south-facing oasis. Upstairs, the generous primary suite boasts a walk-in closet and a spa-inspired ensuite with freestanding tub, separate tiled shower, and heated floors. Two additional bedrooms, a four piece bathroom plus a 1-bedroom flex suite above the garage with its own meter offers versatility and completes the upper level. Additional highlights include a heat pump, hot water on demand, central vacuum, double garage & a large driveway. Close to Royal Bay amenities and Olympic View Golf Course, the home that truly has it all, won’t last long! (id:63267)
Home overview
- Cooling Air conditioned
- Heat source Electric, natural gas
- Heat type Baseboard heaters, forced air, heat pump
- # parking spaces 2
- Has garage (y/n) Yes
- # full baths 4
- # total bathrooms 4.0
- # of above grade bedrooms 4
- Has fireplace (y/n) Yes
- Subdivision Happy valley
- Zoning description Residential
- Lot dimensions 5927
- Lot size (acres) 0.13926221
- Building size 3506
- Listing # 1014016
- Property sub type Single family residence
- Status Active
- Bathroom 4 - Piece
Level: 2nd - Bedroom 3.556m X 2.87m
Level: 2nd - Primary bedroom 4.775m X 4.75m
Level: 2nd - Bedroom 3.861m X 2.87m
Level: 2nd - Ensuite 5 - Piece
Level: 2nd - Pantry 2.743m X 1.016m
Level: Main - 2.997m X 2.235m
Level: Main - Bathroom 2 - Piece
Level: Main - Dining room 3.531m X 3.15m
Level: Main - 7.671m X 4.318m
Level: Main - Porch 4.801m X 3.124m
Level: Main - Other 1.854m X 1.067m
Level: Main - Kitchen 4.496m X 2.997m
Level: Main - Other 1.397m X 1.245m
Level: Main - Other 2.87m X 1.295m
Level: Main - 4.089m X 1.829m
Level: Main - Den 4.623m X 2.794m
Level: Main - Living room 4.75m X 4.496m
Level: Main - Laundry 3.353m X 1.651m
Level: Main
- Listing source url Https://www.realtor.ca/real-estate/28886347/839-ashbury-ave-langford-happy-valley
- Listing type identifier Idx

$-3,600
/ Month

