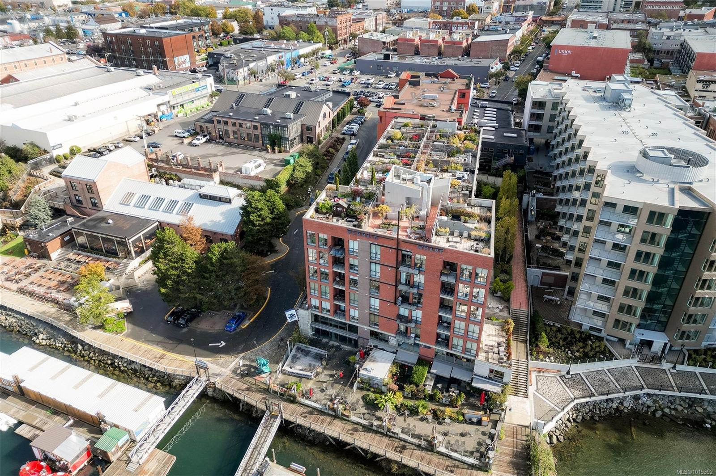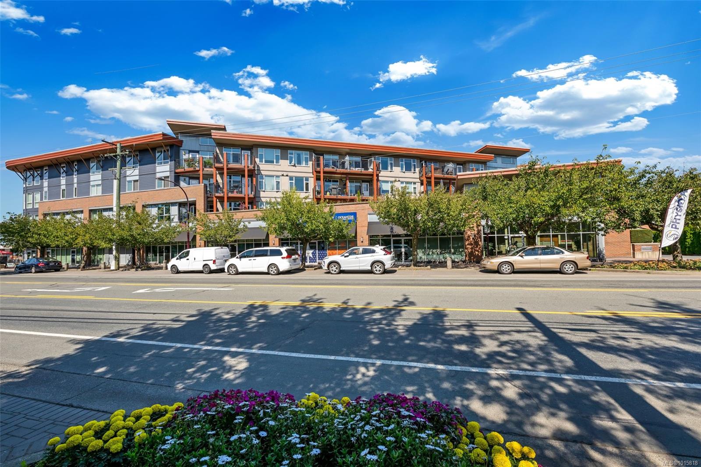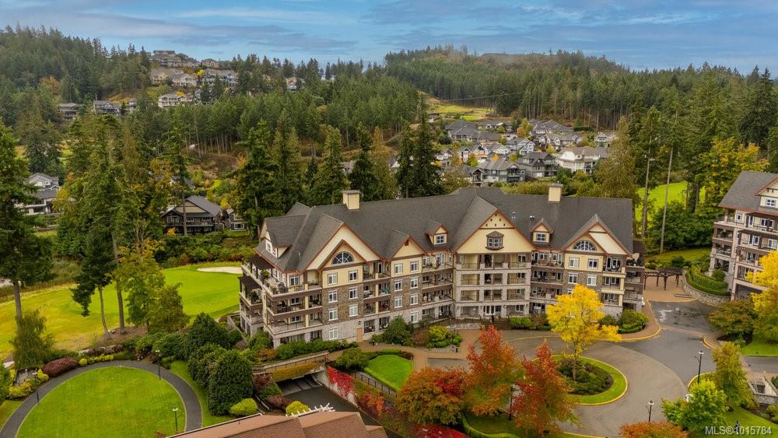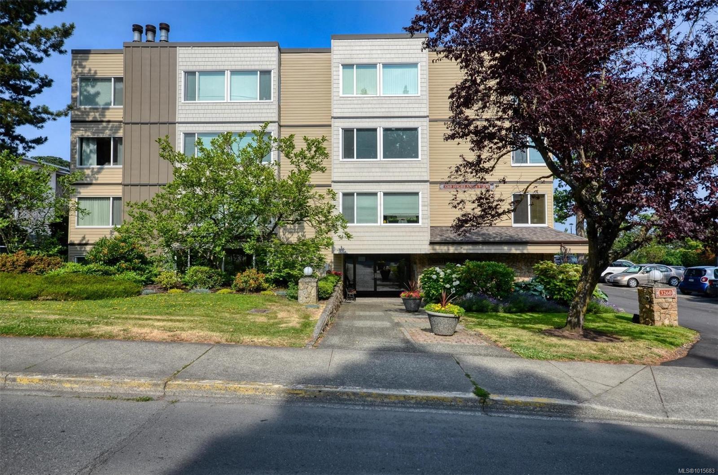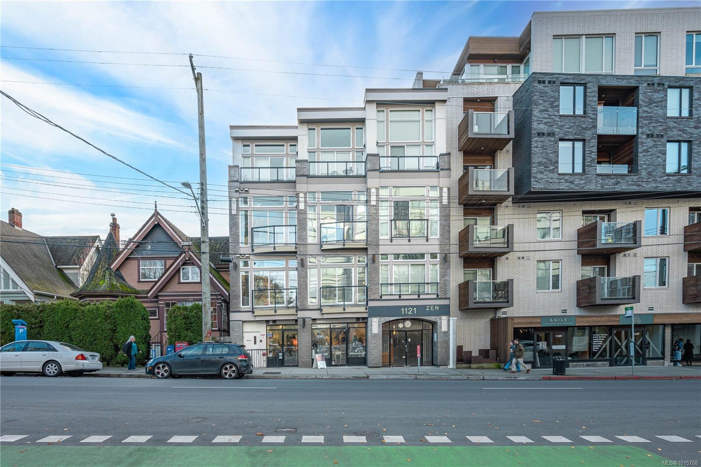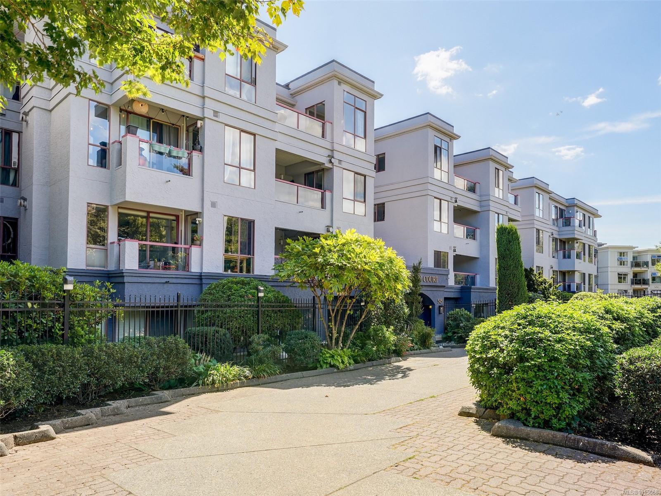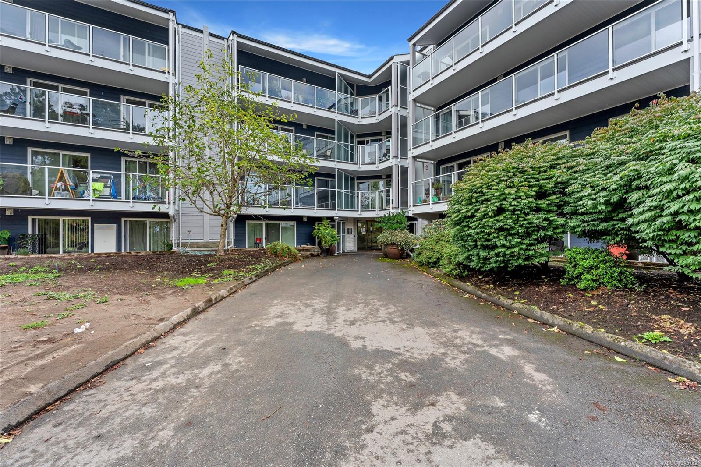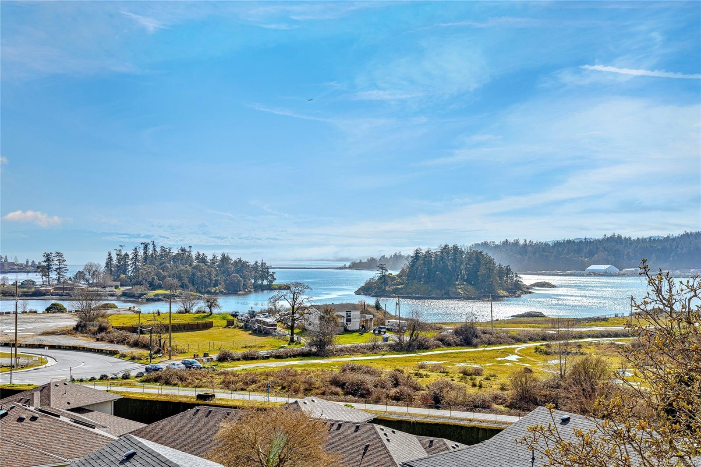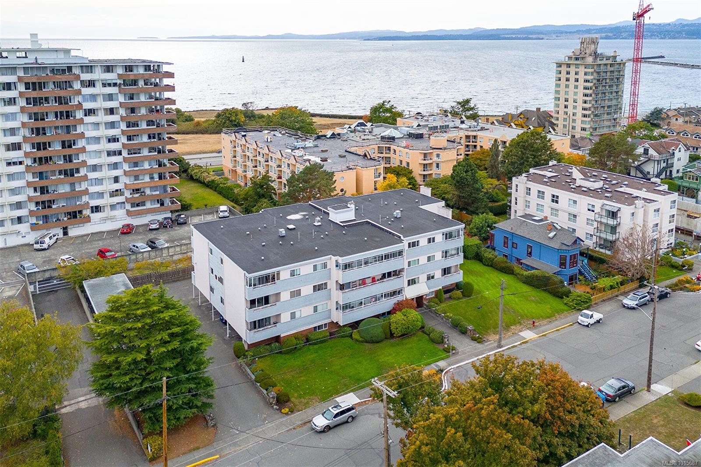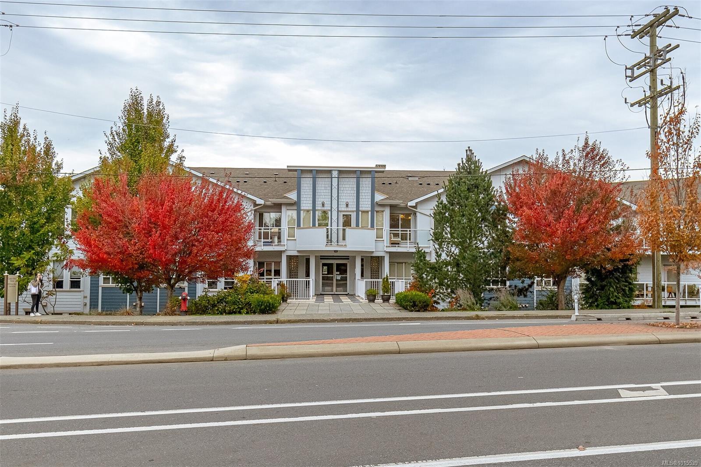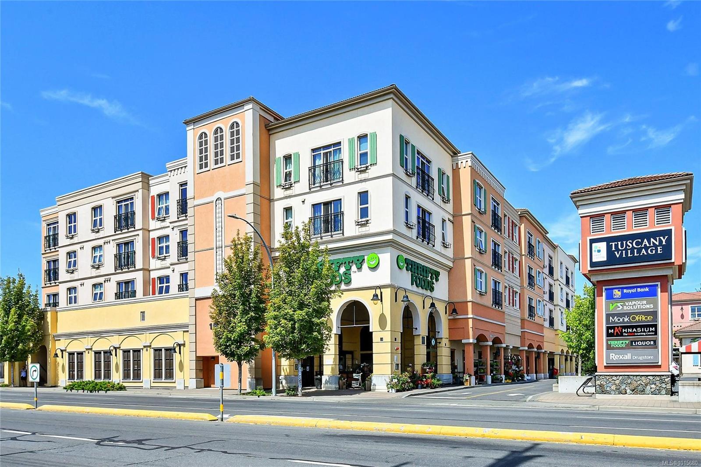- Houseful
- BC
- Langford
- Downtown Langford
- 842 Orono Ave Apt 508
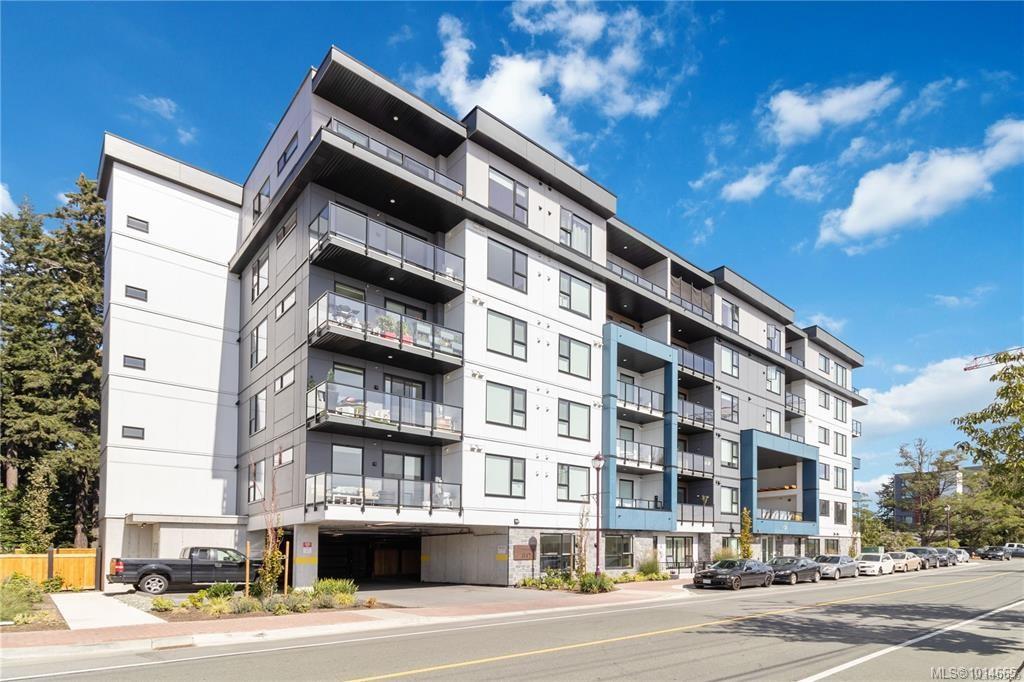
Highlights
Description
- Home value ($/Sqft)$534/Sqft
- Time on Houseful13 days
- Property typeResidential
- Neighbourhood
- Median school Score
- Lot size871 Sqft
- Year built2023
- Mortgage payment
This bright North-East facing 2-bedroom, 2-bathroom unit spans 875 square feet with a smart layout and bedrooms separated for privacy. Both bathrooms feature shower/tub combos, and the primary suite includes a private ensuite and walk-in closet. In-suite washer and dryer adds convenience. The kitchen offers quartz countertops, stainless steel appliances, and a peninsula for extra seating. Step out onto the covered balcony for additional year-round living space. Building amenities include secure bike storage, a gym, and a large south-facing shared patio—perfect for socializing or soaking up the sun. Pet-friendly with no weight restrictions, plus secure covered parking with fob entry. Built in 2023, this 6-story, 45-unit building offers video security, EV-ready parking, and remaining 2-5-10 warranty. Ideal as a home or investment in Langford’s fast-growing community.
Home overview
- Cooling None
- Heat type Baseboard, electric, heat pump
- Sewer/ septic Sewer to lot
- # total stories 6
- Building amenities Bike storage, secured entry, security system
- Construction materials Cement fibre, frame wood
- Foundation Concrete perimeter
- Roof Asphalt torch on, other, see remarks
- Exterior features Balcony/deck, fencing: partial, security system, sprinkler system
- # parking spaces 1
- Parking desc Other
- # total bathrooms 2.0
- # of above grade bedrooms 2
- # of rooms 9
- Appliances F/s/w/d, oven/range electric
- Has fireplace (y/n) No
- Laundry information In unit
- Interior features Elevator
- County Capital regional district
- Area Langford
- View City, mountain(s)
- Water source Municipal
- Zoning description Multi-family
- Exposure North
- Lot size (acres) 0.02
- Building size 862
- Mls® # 1014665
- Property sub type Condominium
- Status Active
- Tax year 2025
- Ensuite Main
Level: Main - Dining room Main: 4.521m X 2.286m
Level: Main - Primary bedroom Main: 3.15m X 3.454m
Level: Main - Main: 1.27m X 1.676m
Level: Main - Balcony Main: 4.572m X 1.981m
Level: Main - Bathroom Main
Level: Main - Living room Main: 4.521m X 3.962m
Level: Main - Bedroom Main: 3.175m X 2.997m
Level: Main - Kitchen Main: 2.515m X 2.667m
Level: Main
- Listing type identifier Idx

$-978
/ Month

