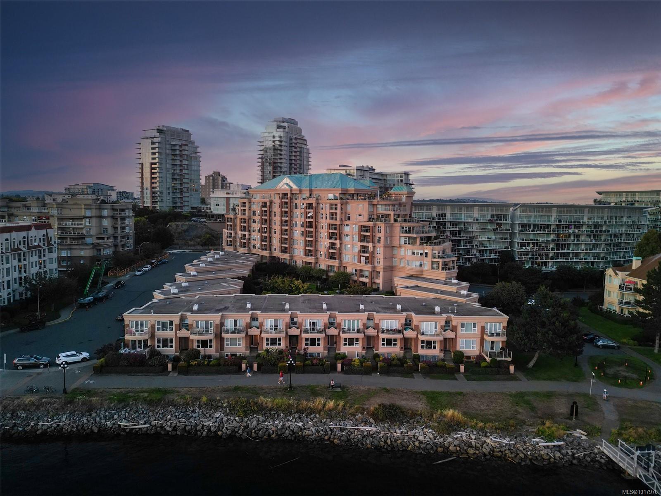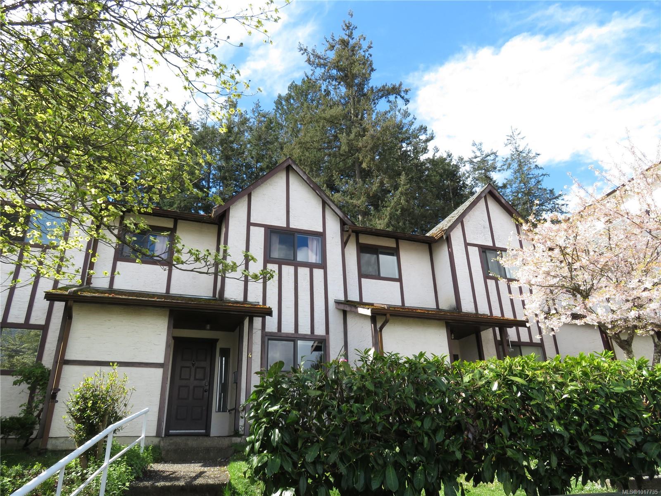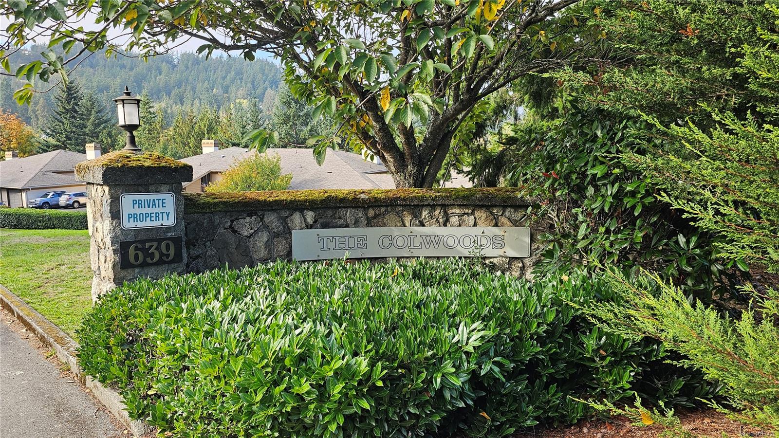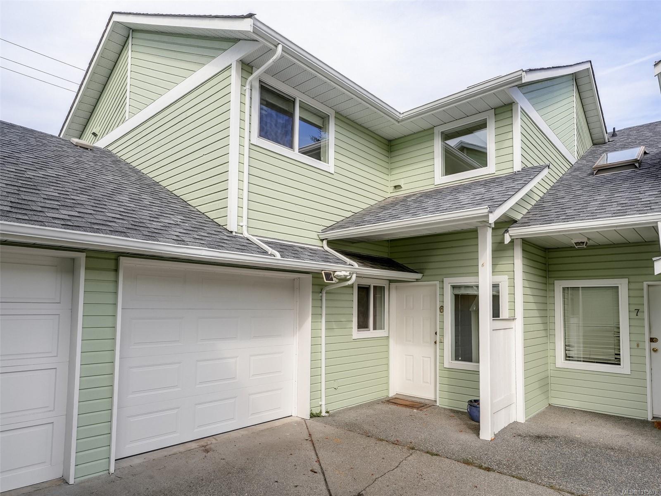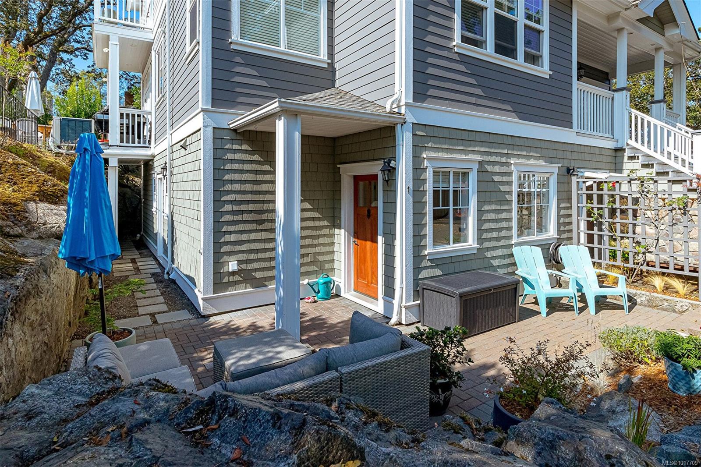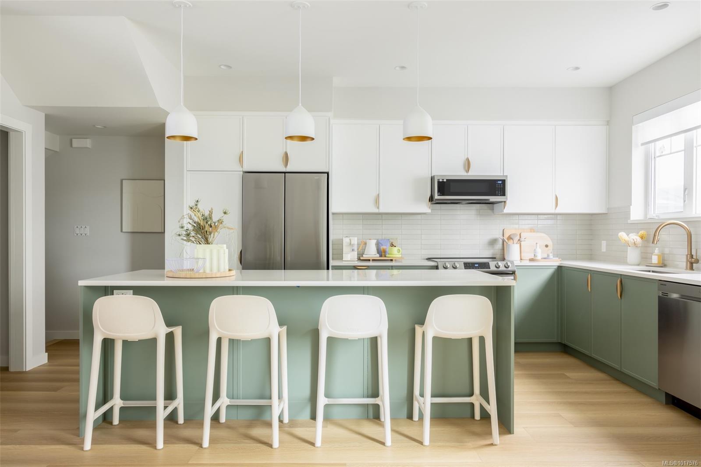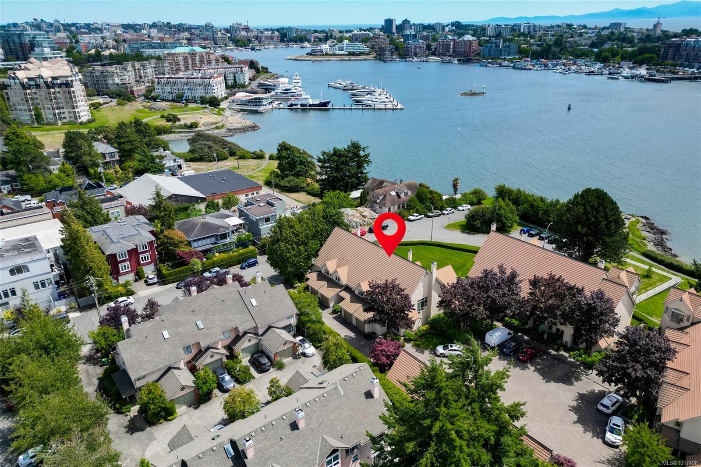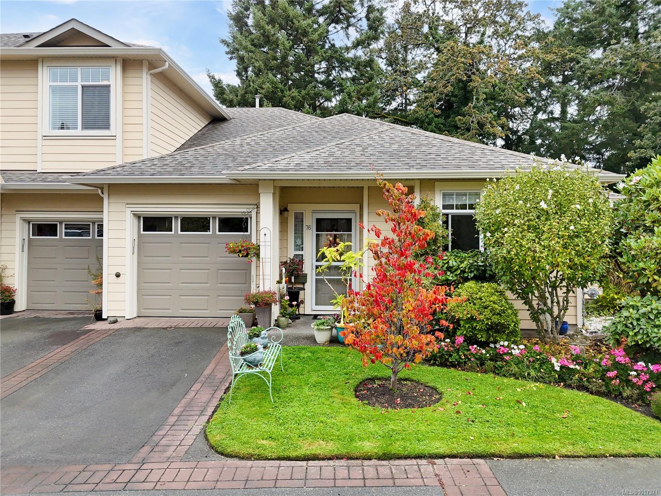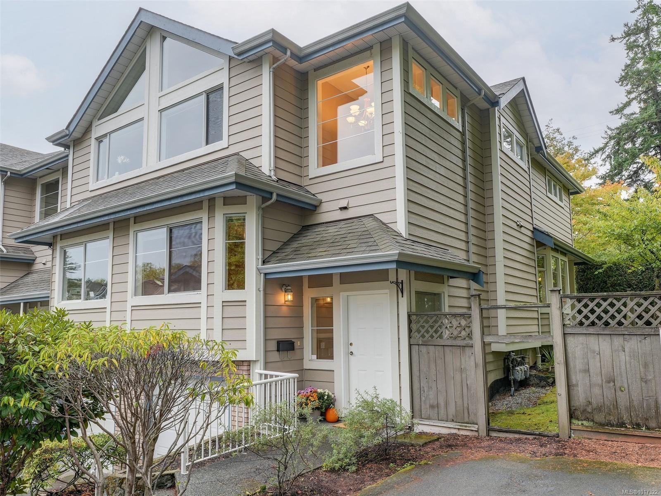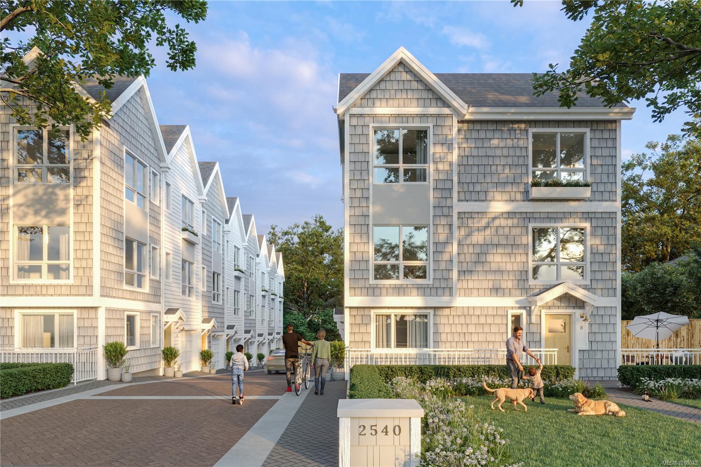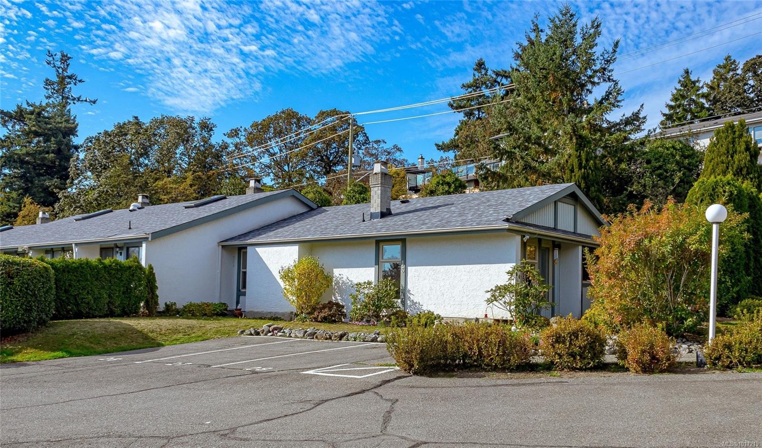- Houseful
- BC
- Langford
- Downtown Langford
- 870 Brock Ave
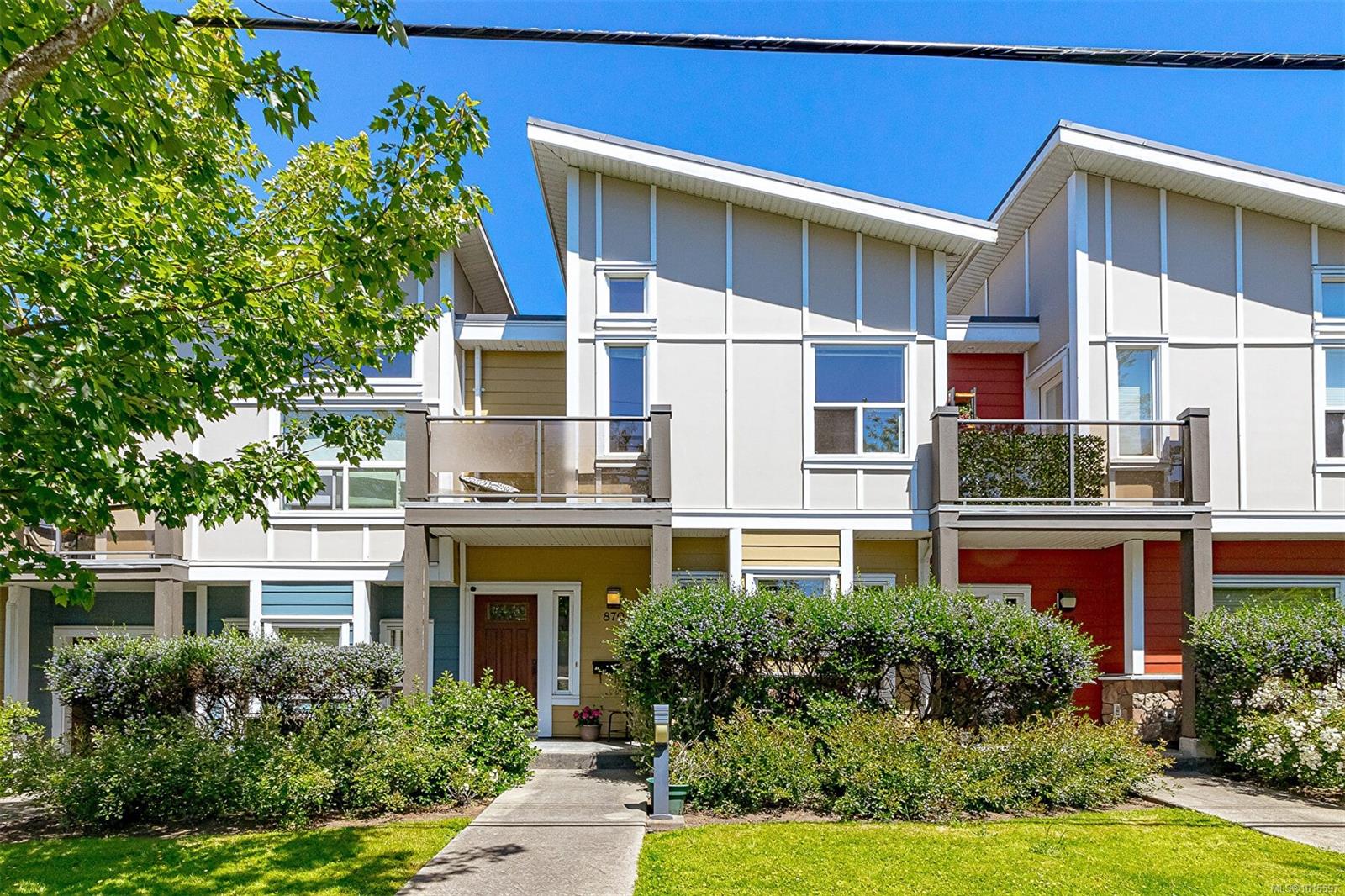
Highlights
Description
- Home value ($/Sqft)$381/Sqft
- Time on Houseful19 days
- Property typeResidential
- StyleWest coast
- Neighbourhood
- Median school Score
- Year built2007
- Garage spaces1
- Mortgage payment
Welcome to Casa Bella, A Beautiful and spacious open floorplan townhome with quality finishing. Ideal for a couple or young family to grow into. Offering a beautiful kitchen with lots of counter space open to the bright south facing living and dining areas.With over 1500 sq ft you'll appreciate this two storey townhome in the heart of Langford.The interior offers a family-friendly floor plan with 3 bedrooms and 3 baths. The primary bedroom is huge with a great ensuite, Walk in closet and vaulted ceilings. The 2 bedrooms are large and bright, one with a unique vaulted ceiling The laundry room is conveniently located upstairs. Attached garage plus a convenient parking spot in front of the garage. An excellent location close to all the shopping & amenities in Langford yet a nice quiet location.
Home overview
- Cooling None
- Heat type Baseboard, electric
- Sewer/ septic Sewer to lot
- # total stories 2
- Construction materials Frame wood, steel and concrete, other
- Foundation Concrete perimeter
- Roof Metal
- # garage spaces 1
- # parking spaces 2
- Has garage (y/n) Yes
- Parking desc Attached, garage
- # total bathrooms 3.0
- # of above grade bedrooms 3
- # of rooms 15
- Appliances Dishwasher, dryer, garburator, oven/range electric, refrigerator, washer
- Has fireplace (y/n) Yes
- Laundry information In unit
- County Capital regional district
- Area Langford
- Water source Municipal
- Zoning description Residential
- Exposure North
- Lot size (acres) 0.0
- Basement information None
- Building size 1705
- Mls® # 1015597
- Property sub type Townhouse
- Status Active
- Tax year 2024
- Bathroom Second
Level: 2nd - Bathroom Second: 1.524m X 2.134m
Level: 2nd - Bedroom Second: 2.743m X 3.962m
Level: 2nd - Bedroom Second: 2.743m X 3.658m
Level: 2nd - Primary bedroom Second: 3.962m X 4.572m
Level: 2nd - Balcony Second: 1.829m X 1.524m
Level: 2nd - Other Third: 1.524m X 2.438m
Level: 3rd - Main: 2.438m X 1.524m
Level: Main - Main: 3.048m X 6.401m
Level: Main - Main: 2.134m X 1.524m
Level: Main - Living room Main: 3.048m X 3.962m
Level: Main - Dining room Main: 2.743m X 3.658m
Level: Main - Main: 2.438m X 1.524m
Level: Main - Kitchen Main: 3.048m X 2.743m
Level: Main - Bathroom Main
Level: Main
- Listing type identifier Idx

$-1,232
/ Month

