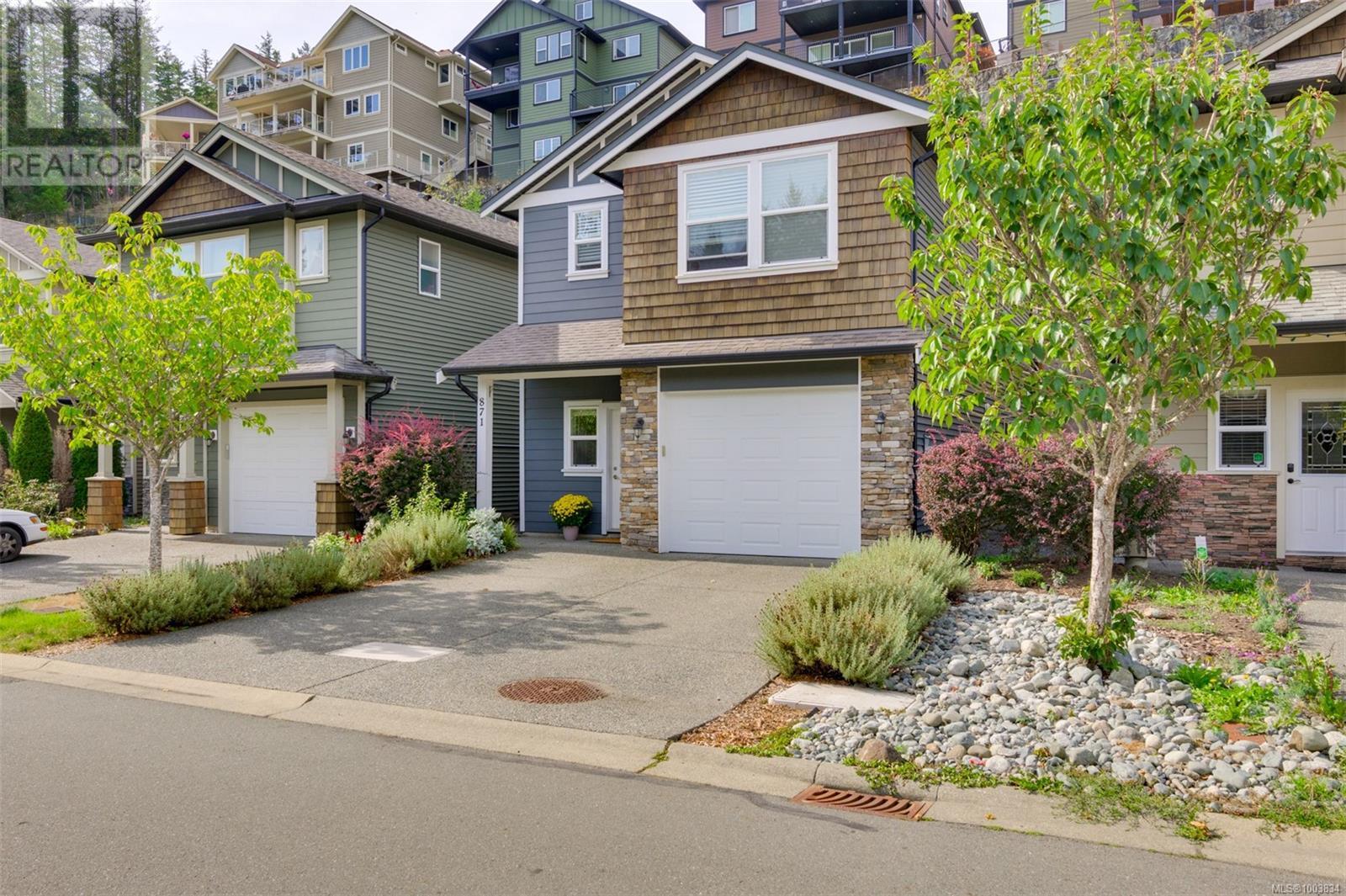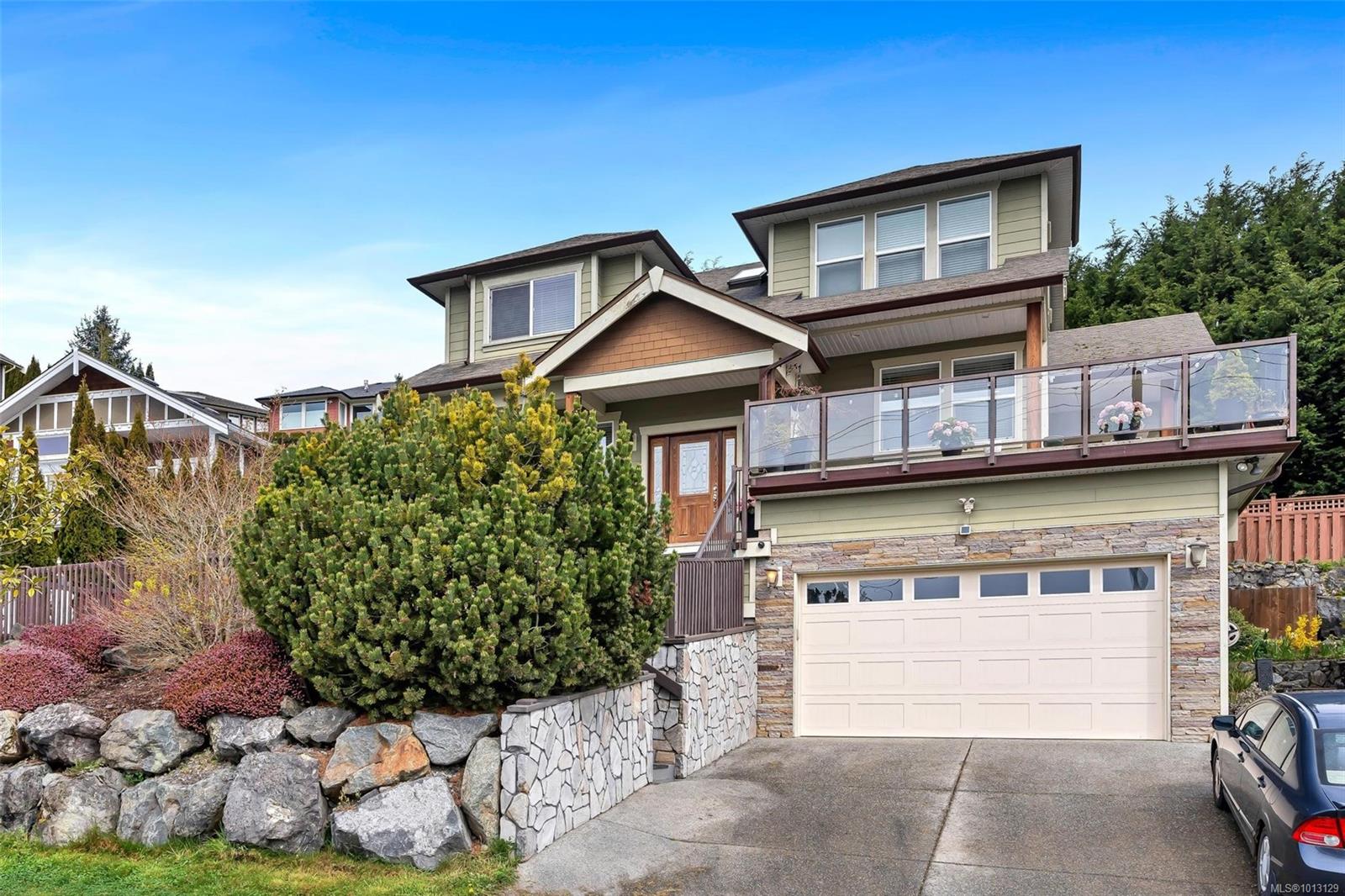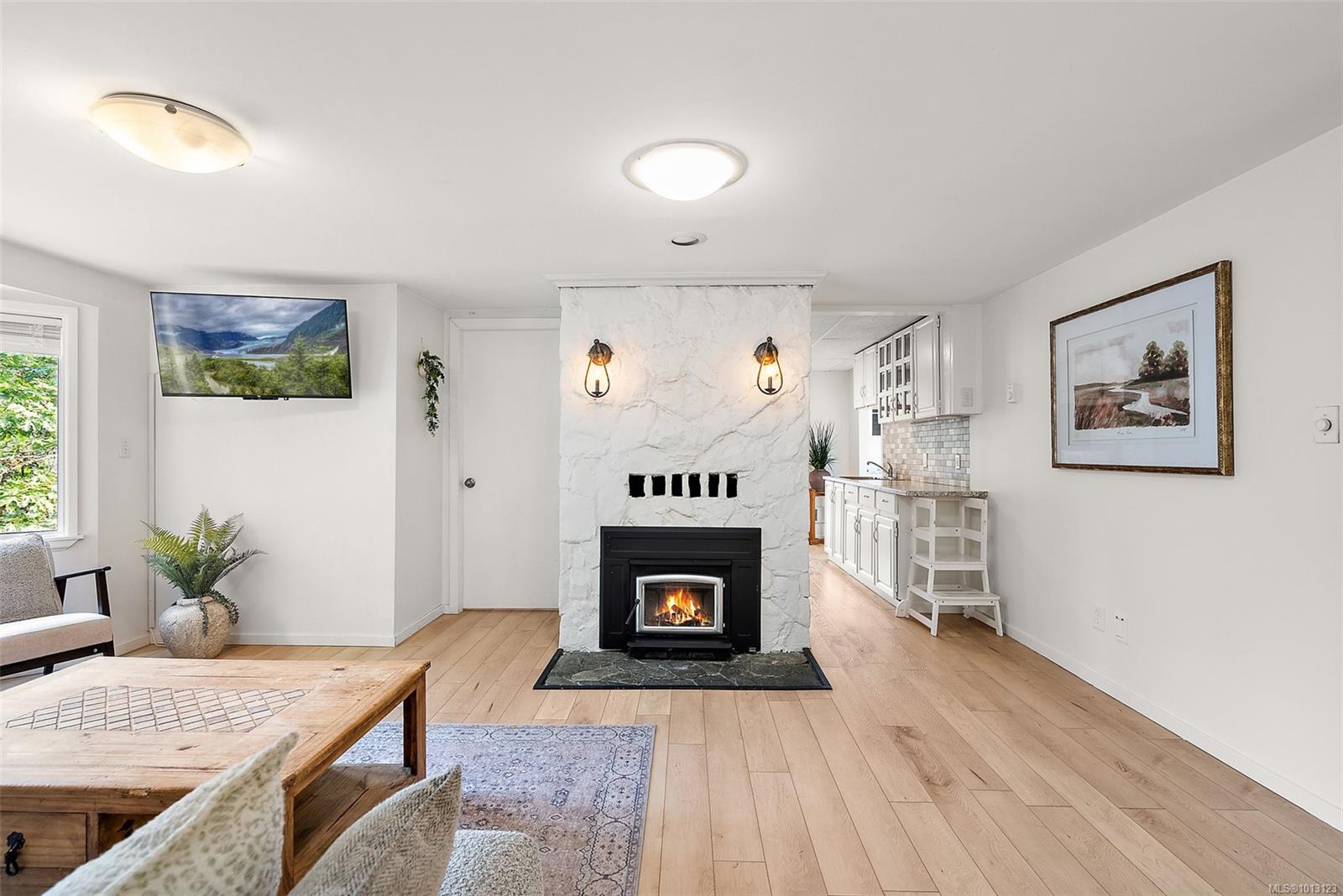- Houseful
- BC
- Langford
- Happy Valley
- 871 Wild Ridge Way

Highlights
This home is
31%
Time on Houseful
79 Days
School rated
4.3/10
Langford
-4.62%
Description
- Home value ($/Sqft)$432/Sqft
- Time on Houseful79 days
- Property typeSingle family
- StyleWestcoast
- Neighbourhood
- Median school Score
- Year built2012
- Mortgage payment
This stunning 4-bedroom, 3-bathroom home is nestled on a peaceful no-through road, offering serene views. The upper level features an open-concept layout with 9' ceilings, laminate wood flooring, an electric fireplace, wood shaker cabinets, and a kitchen with an eating bar. A sliding glass door opens to a sun-soaked patio and a fully fenced backyard. The spacious master bedroom includes a walk-in closet and a full ensuite bathroom. The lower level boasts a 2-bedroom suite with a separate entrance and shared laundry. Located in a community-focused neighborhood with parks, walking trails, play areas, and just a stone's throw from Olympic View Golf Course. Don’t miss out—schedule your viewing today! (id:63267)
Home overview
Amenities / Utilities
- Cooling None
- Heat source Electric
- Heat type Baseboard heaters
Exterior
- # parking spaces 2
Interior
- # full baths 3
- # total bathrooms 3.0
- # of above grade bedrooms 4
- Has fireplace (y/n) Yes
Location
- Subdivision Happy valley
- View Valley view
- Zoning description Residential
- Directions 2076945
Lot/ Land Details
- Lot dimensions 3229
Overview
- Lot size (acres) 0.07586936
- Building size 2082
- Listing # 1003834
- Property sub type Single family residence
- Status Active
Rooms Information
metric
- Kitchen 3.048m X 2.134m
Level: Lower - Bathroom 4 - Piece
Level: Lower - 2.134m X 3.353m
Level: Lower - Bedroom 3.353m X 3.353m
Level: Lower - Living room 3.048m X 2.743m
Level: Lower - Laundry 1.829m X 1.524m
Level: Lower - Bedroom 3.048m X 3.048m
Level: Lower - Ensuite 4 - Piece
Level: Main - Kitchen 3.658m X 2.743m
Level: Main - Bathroom 4 - Piece
Level: Main - Living room 3.048m X 5.182m
Level: Main - Dining room 3.353m X 2.134m
Level: Main - Primary bedroom 3.962m X 4.267m
Level: Main - Bedroom 2.743m X 3.962m
Level: Main
SOA_HOUSEKEEPING_ATTRS
- Listing source url Https://www.realtor.ca/real-estate/28487528/871-wild-ridge-way-langford-happy-valley
- Listing type identifier Idx
The Home Overview listing data and Property Description above are provided by the Canadian Real Estate Association (CREA). All other information is provided by Houseful and its affiliates.

Lock your rate with RBC pre-approval
Mortgage rate is for illustrative purposes only. Please check RBC.com/mortgages for the current mortgage rates
$-2,397
/ Month25 Years fixed, 20% down payment, % interest
$
$
$
%
$
%

Schedule a viewing
No obligation or purchase necessary, cancel at any time











