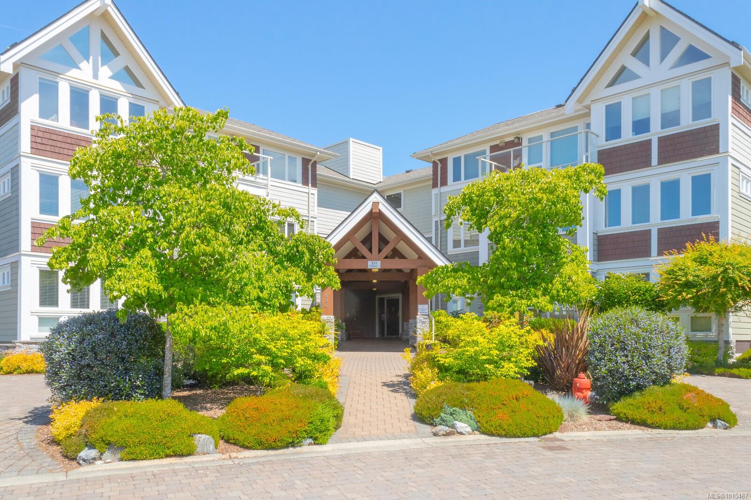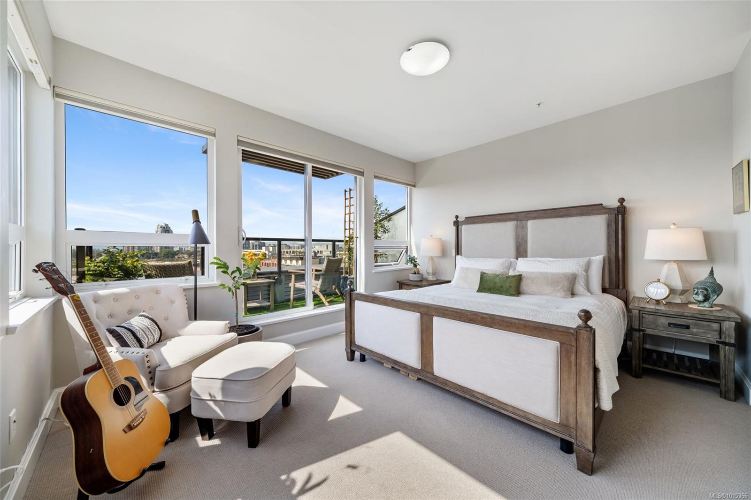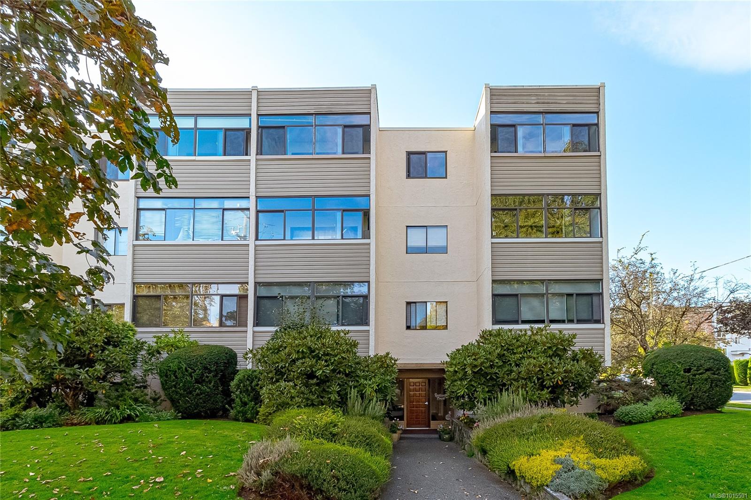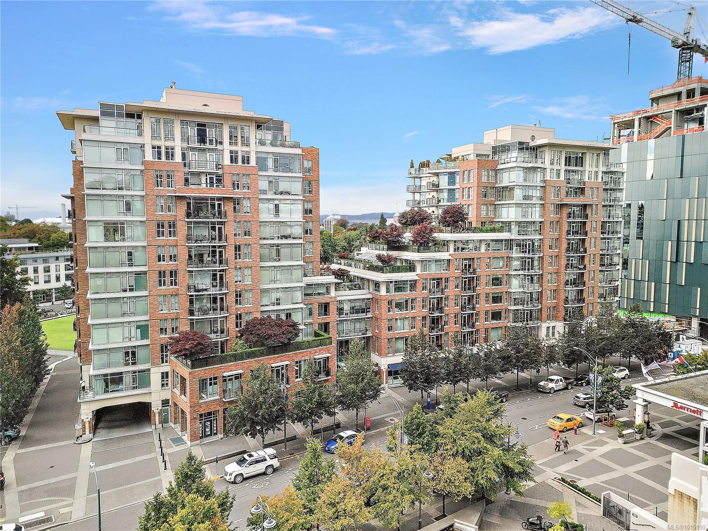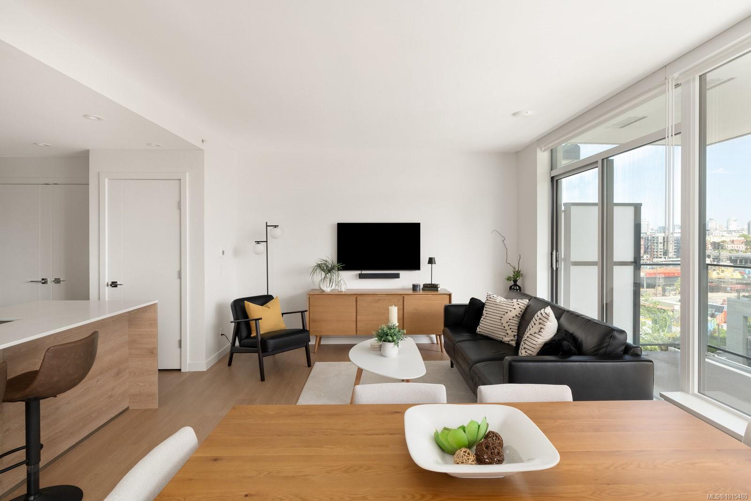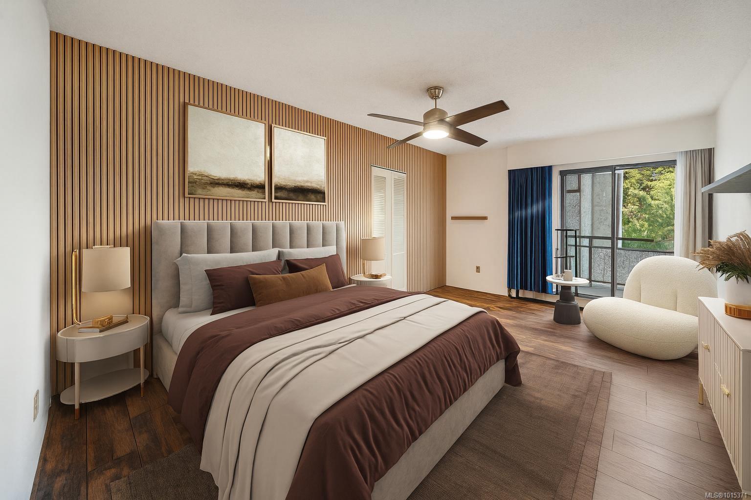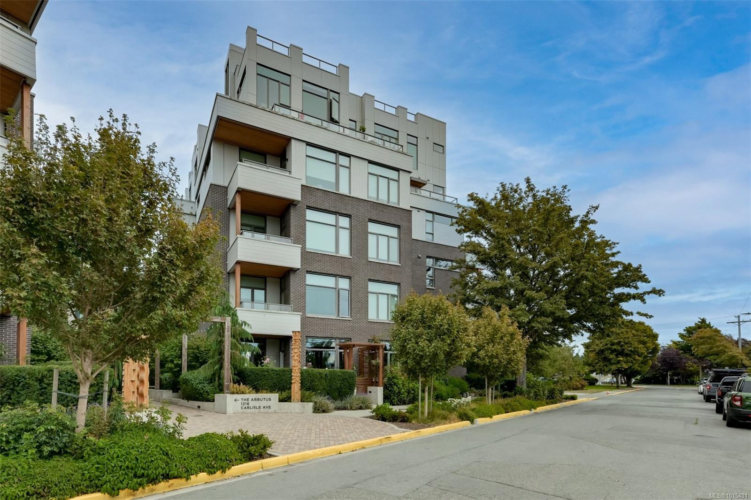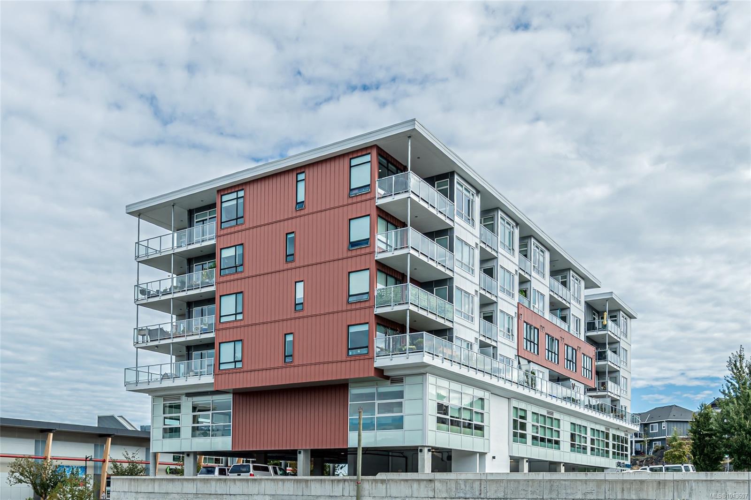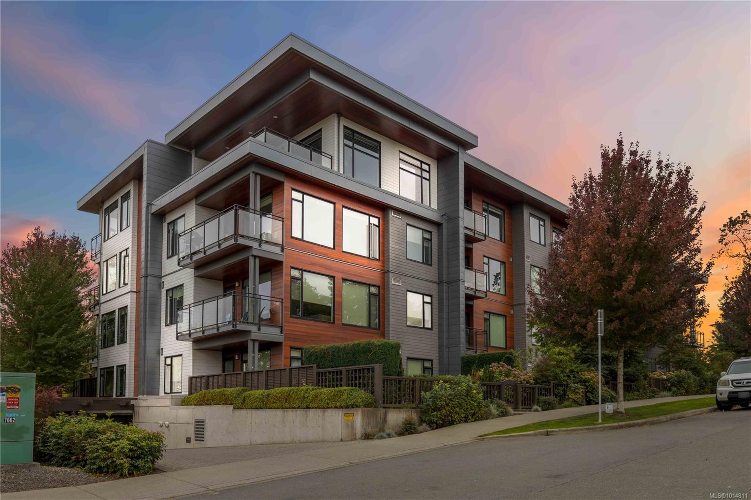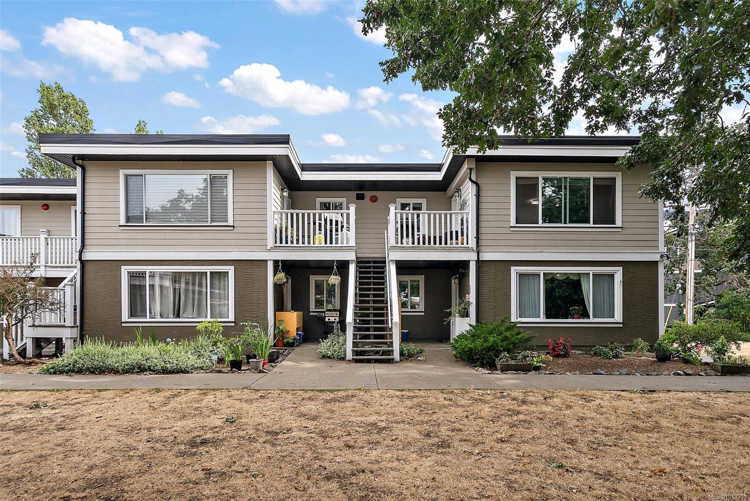- Houseful
- BC
- Langford
- Downtown Langford
- 893 Hockley Ave Apt 201
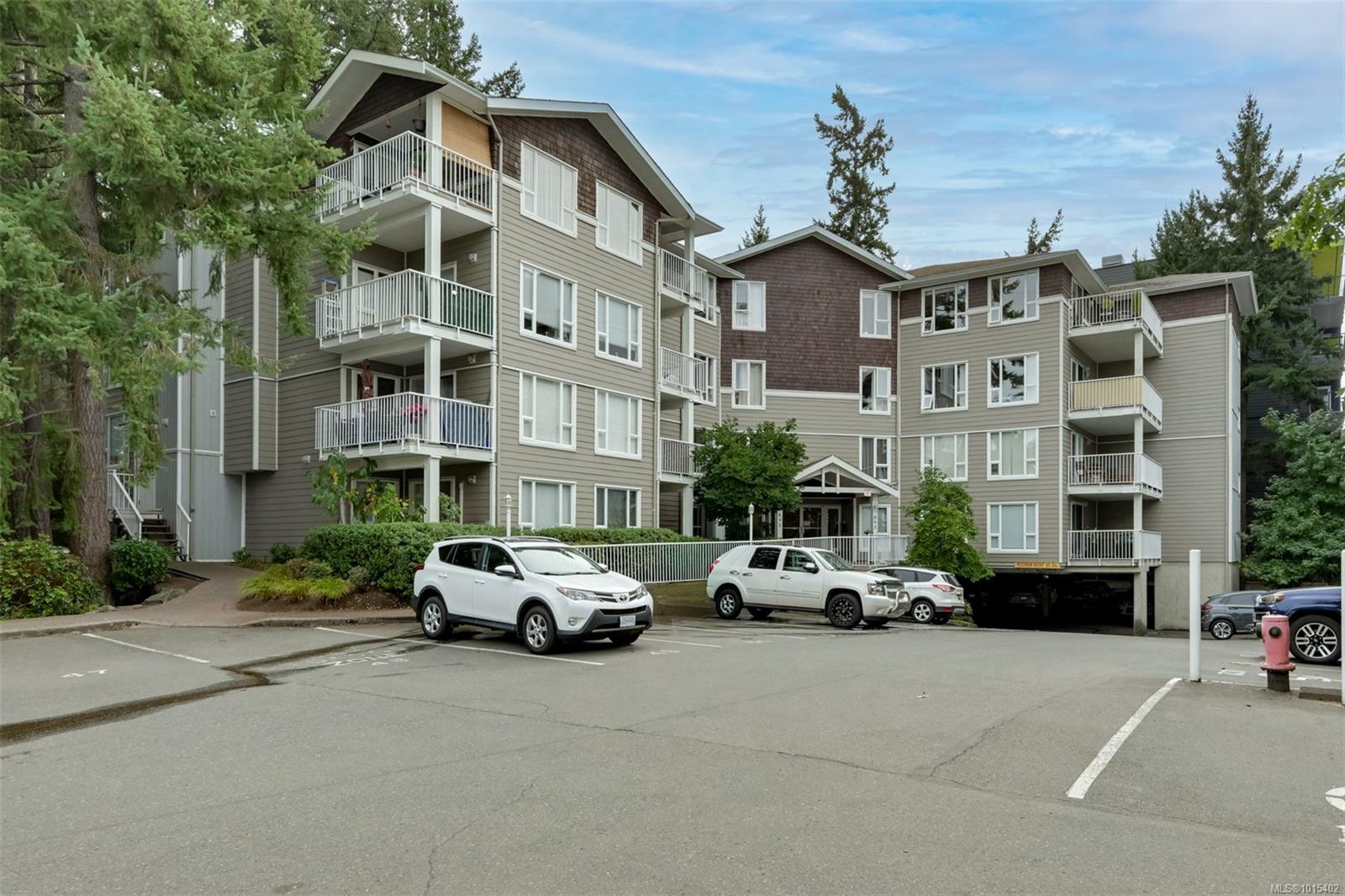
Highlights
Description
- Home value ($/Sqft)$569/Sqft
- Time on Housefulnew 31 hours
- Property typeResidential
- Neighbourhood
- Median school Score
- Lot size871 Sqft
- Year built2004
- Mortgage payment
Quiet, bright & west facing 2 BR & 2 full BA condo will eventually be backing onto Langford’s new 6-acre park acquisition. Close to highway access, so traffic is pretty easy from here. Ruth King Elementary School is pretty much on the block. #201 offers a spacious open floor plan with bedrooms on opposite ends, each coupled with their own 4-piece bath. Perfect for a family home or roommate opportunity. So close to new U-Vic Campus! 5-minute walk? New paint & most light fixtures. A past update included newer laminate flooring. The primary bedroom has a 4-piece ensuite bath & the access to the covered deck. Unusually large kitchen with 3-4 bar-stool spots at the open countertop bar, where the friends & family will gather & certainly please the household chef. Stacking washer & drier are within a closet beside the main bathroom. 2 dogs – no pound limit are welcome, (or 2 cats or 1 of each), no age restrictions, BBQ’s are approved. Unrestricted rentals at this well managed strata. Hurry!
Home overview
- Cooling None
- Heat type Baseboard, electric
- Sewer/ septic Sewer connected
- # total stories 4
- Building amenities Elevator(s)
- Construction materials Cement fibre, frame wood, wood
- Foundation Concrete perimeter
- Roof See remarks
- Exterior features Balcony, sprinkler system
- # parking spaces 1
- Parking desc Driveway, guest
- # total bathrooms 2.0
- # of above grade bedrooms 2
- # of rooms 10
- Flooring Laminate, linoleum
- Appliances Dishwasher, f/s/w/d
- Has fireplace (y/n) Yes
- Laundry information In unit
- Interior features Bar, controlled entry, dining/living combo, elevator, storage
- County Capital regional district
- Area Langford
- Subdivision Metro park plaza
- Water source Municipal
- Zoning description Multi-family
- Exposure West
- Lot desc Irregular lot, level, private, wooded
- Lot size (acres) 0.02
- Building size 878
- Mls® # 1015402
- Property sub type Condominium
- Status Active
- Tax year 2025
- Lower: 0.762m X 1.829m
Level: Lower - Ensuite Main: 2.464m X 1.499m
Level: Main - Kitchen Main: 3.505m X 2.464m
Level: Main - Laundry Main: 0.914m X 0.914m
Level: Main - Bedroom Main: 3.353m X 2.946m
Level: Main - Bathroom Main: 2.286m X 1.499m
Level: Main - Primary bedroom Main: 3.81m X 3.277m
Level: Main - Dining room Main: 2.464m X 2.438m
Level: Main - Living room Main: 4.877m X 3.683m
Level: Main - Balcony Main: 2.261m X 2.134m
Level: Main
- Listing type identifier Idx

$-1,005
/ Month

