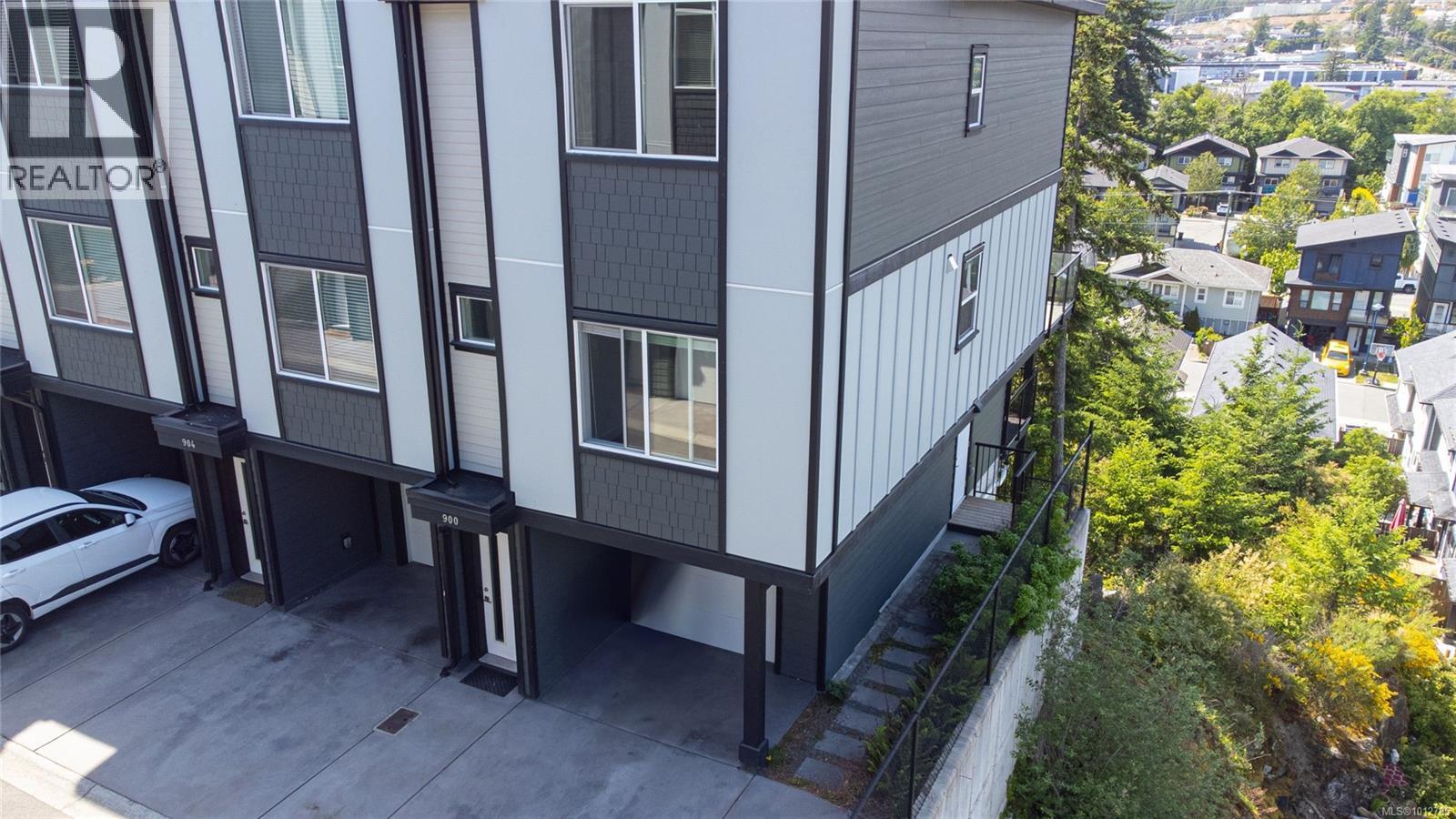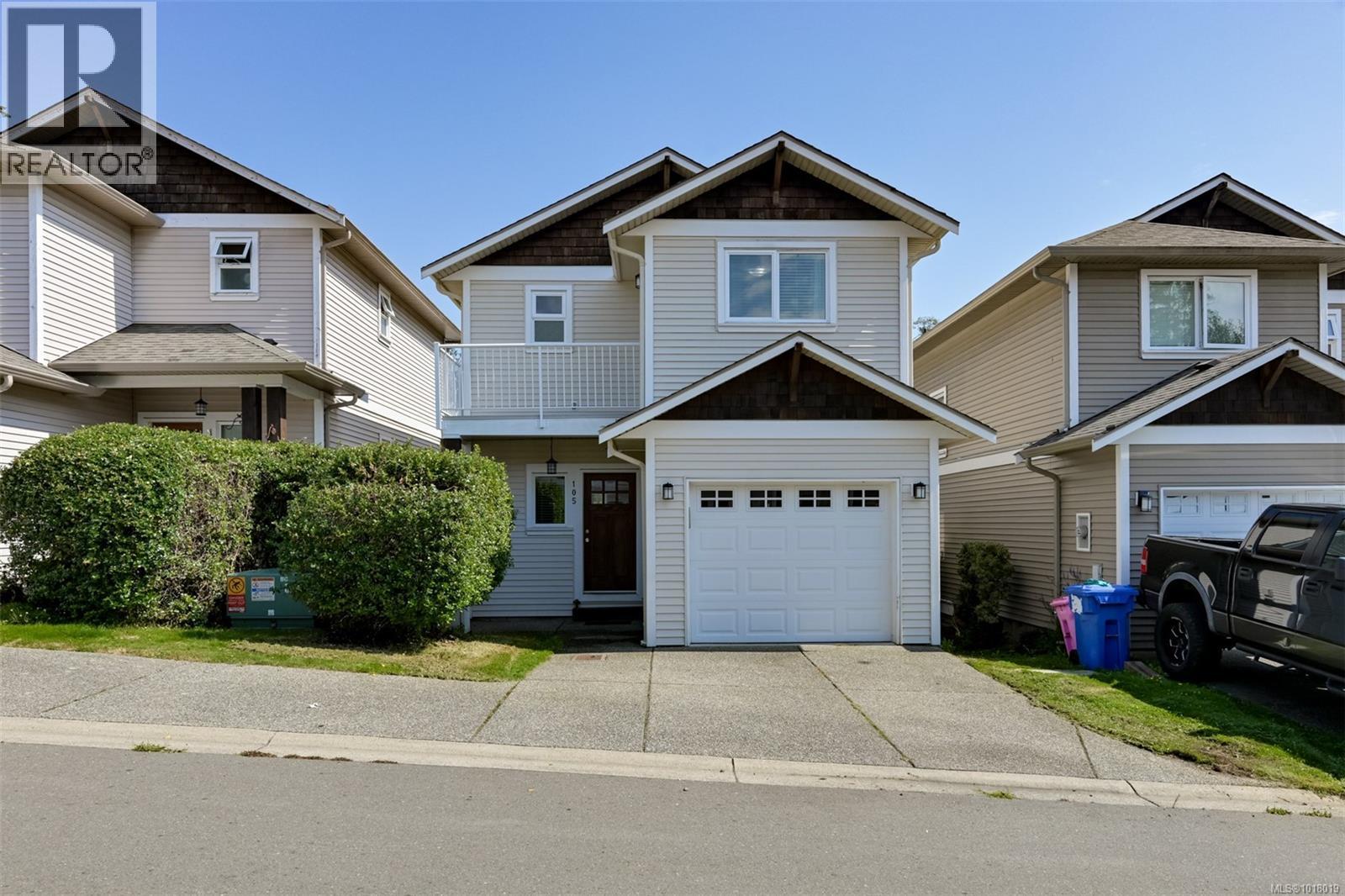- Houseful
- BC
- Langford
- Happy Valley
- 900 Turnstone Rdg

Highlights
Description
- Home value ($/Sqft)$372/Sqft
- Time on Houseful47 days
- Property typeSingle family
- StyleCharacter,contemporary
- Neighbourhood
- Median school Score
- Year built2021
- Mortgage payment
PRIME END UNIT! HAS GREAT MOUNTAIN AND VALLEY VIEWS WITH TWO LARGE SUNDECKS Beautiful 3 Story Modern Townhouse END UNIT larger than other units in complex. This unit offers 2 Bedrooms plus third bedroom that has its own private entrance, and bathroom. Great for work from home, space with its own sink, toilet and private entrance. You will Love the Open Living Concept with Designer Kitchen, Quartz Counters, 6 Appliances, Gas Fireplace, Gas On Demand Hot Water, Gas Cooktop on Oven, Gas Line to Patio for BBQ and a Ductless Heat Pump for Cool Summers and Warm Winters. This unit will impress with its Quality Finishes, including Laminate Flooring, Ceramic Tiles, Luxury Carpets, Closet Organizers and a Garage The 2 Rear Sundecks offer stellar Views. A short walking distance to Happy Valley Elementary and the Galloping Goose Trail. ( Note all pictures that contain furniture have been verily staged) (id:63267)
Home overview
- Cooling Fully air conditioned
- Heat source Natural gas
- Heat type Baseboard heaters, heat pump
- # parking spaces 2
- # full baths 3
- # total bathrooms 3.0
- # of above grade bedrooms 3
- Has fireplace (y/n) Yes
- Community features Pets allowed with restrictions, family oriented
- Subdivision Turnstone ridge
- View Mountain view, valley view
- Zoning description Multi-family
- Lot dimensions 1655
- Lot size (acres) 0.03888628
- Building size 1818
- Listing # 1012785
- Property sub type Single family residence
- Status Active
- Bathroom 5 - Piece
Level: 3rd - Bedroom 4.267m X 3.658m
Level: 3rd - Bedroom 3.962m X 3.658m
Level: 3rd - 1.219m X 3.658m
Level: Lower - Bathroom 2 - Piece
Level: Lower - Bedroom 4.267m X 3.658m
Level: Lower - Eating area 3.962m X 2.743m
Level: Main - Kitchen 4.267m X 3.962m
Level: Main - Living room 4.572m X 3.962m
Level: Main - Bathroom 3 - Piece
Level: Main
- Listing source url Https://www.realtor.ca/real-estate/28812270/900-turnstone-ridge-langford-happy-valley
- Listing type identifier Idx

$-1,523
/ Month












