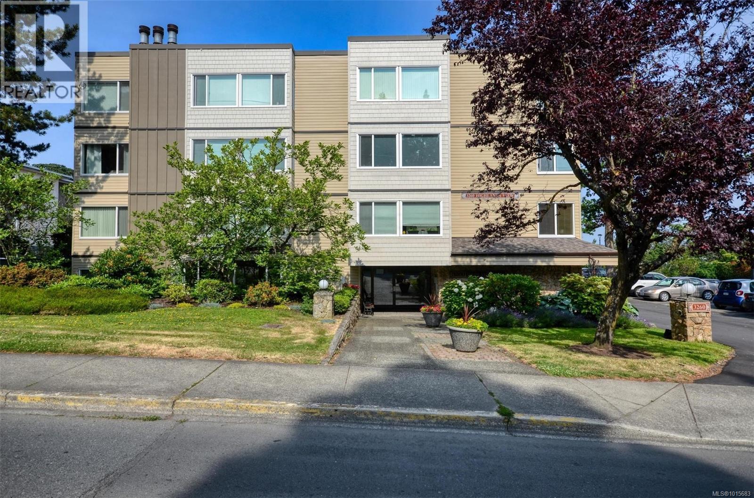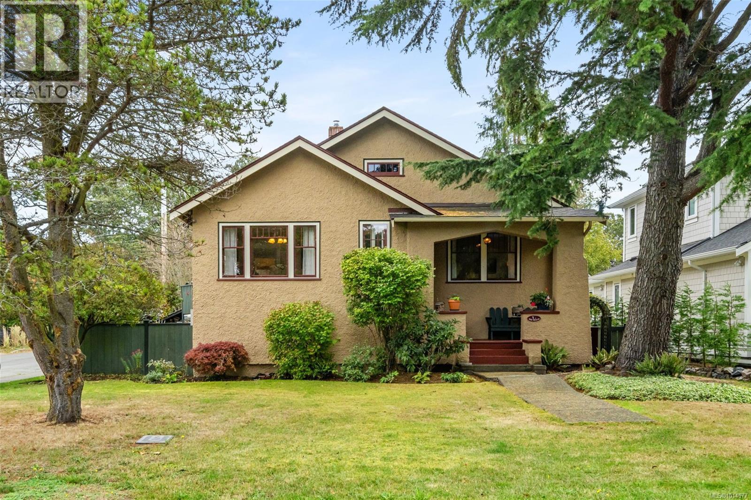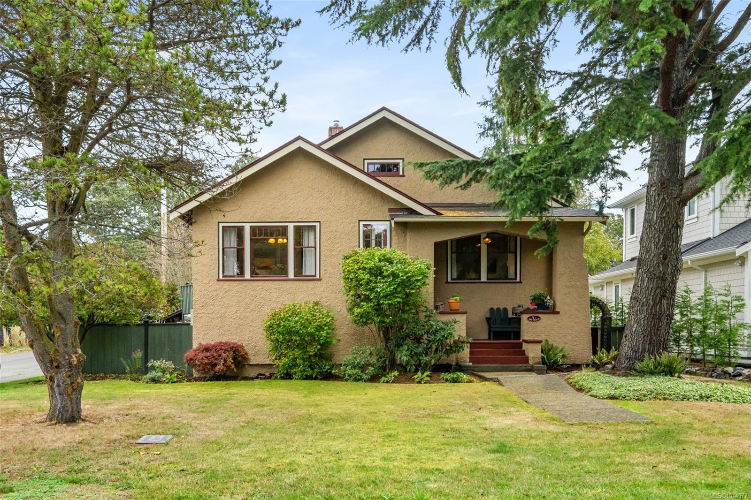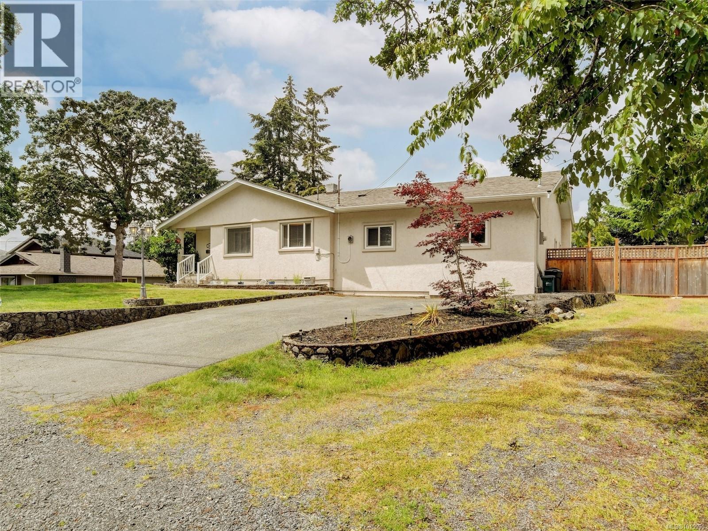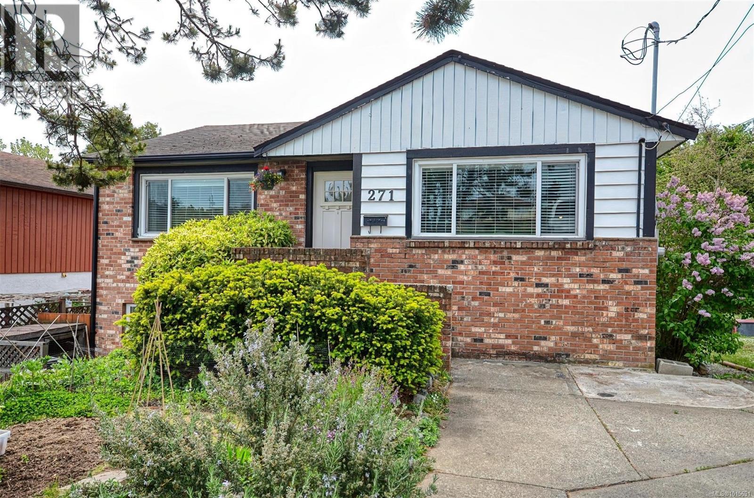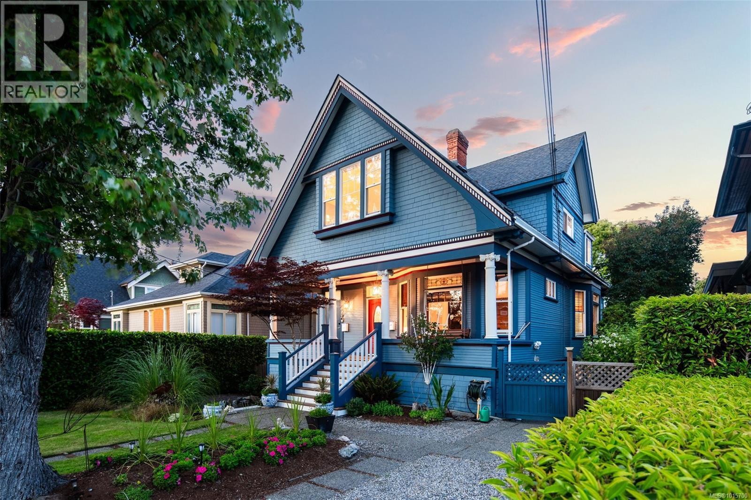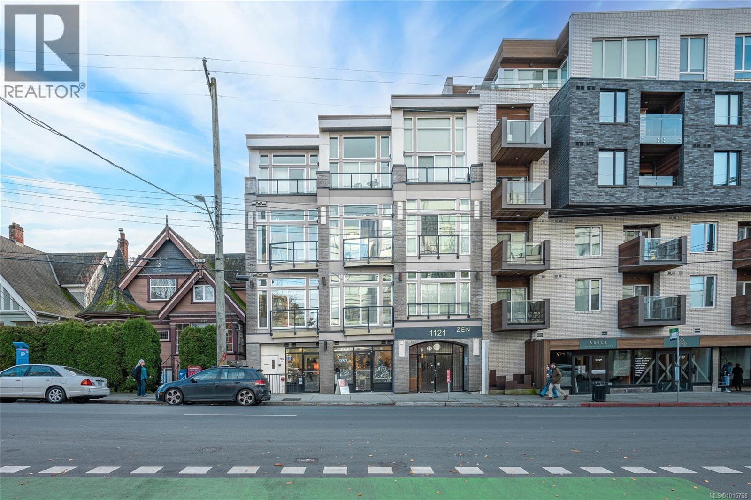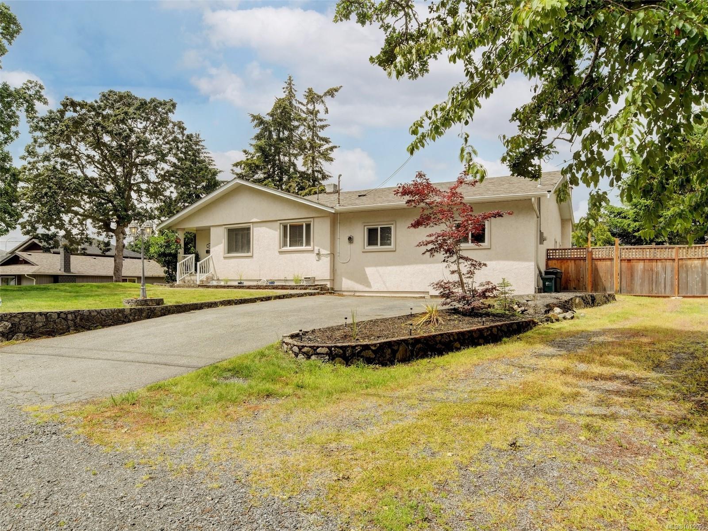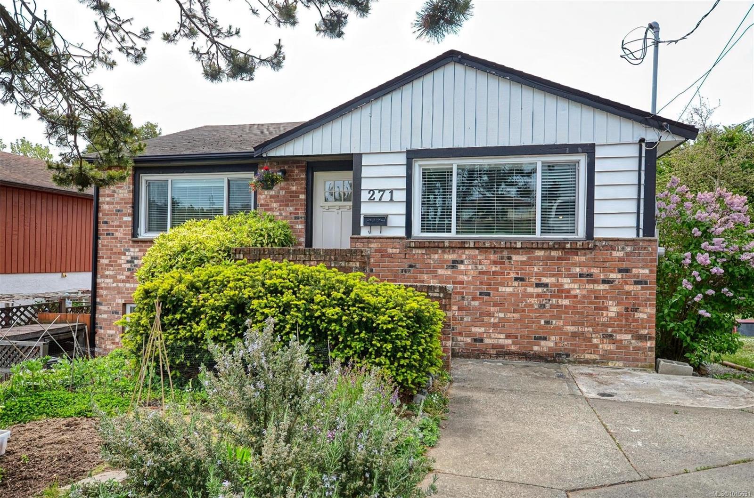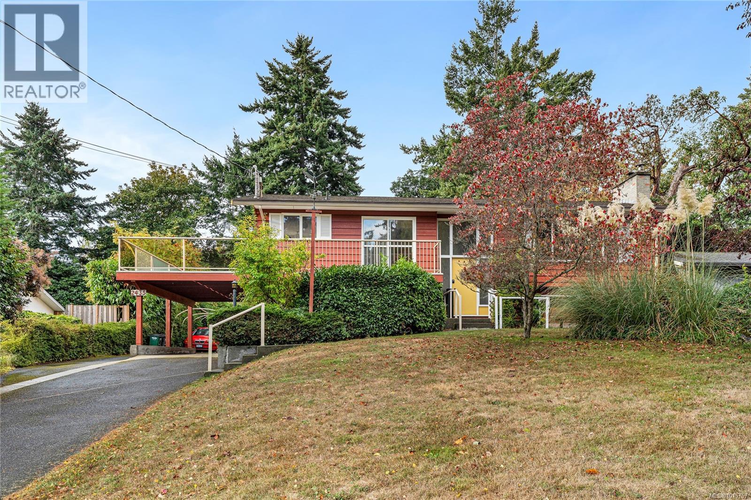- Houseful
- BC
- Langford
- Happy Valley
- 903 Greystone Pl
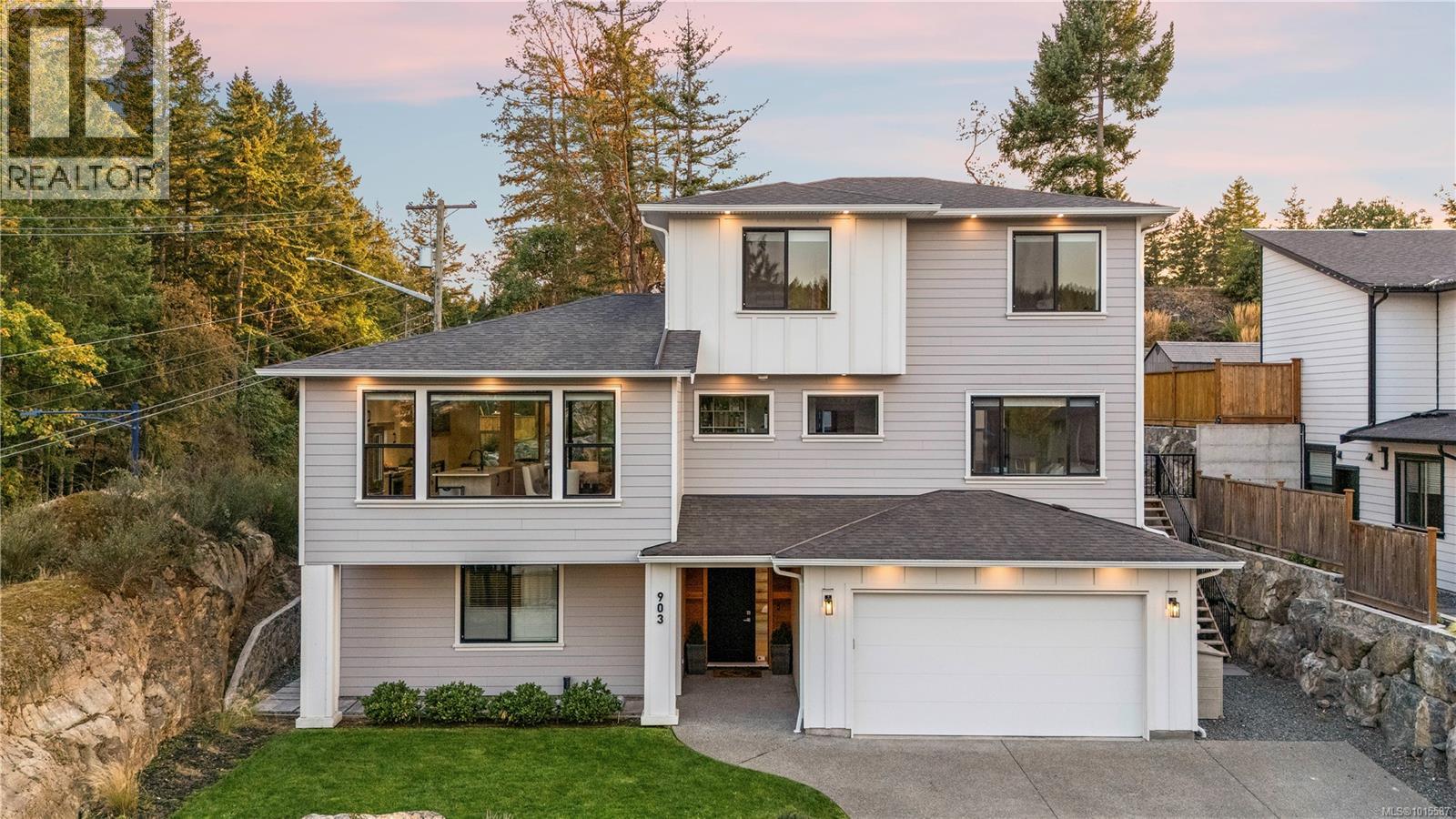
Highlights
Description
- Home value ($/Sqft)$549/Sqft
- Time on Housefulnew 2 hours
- Property typeSingle family
- Neighbourhood
- Median school Score
- Year built2021
- Mortgage payment
Welcome to 903 Greystone Place. A true home for a growing family. The main house has 4 bedrooms and 3 baths. Custom Thomas and Birch cabinetry, upgraded ethereal glow quartz, and white oak hardwood flooring, and oversized format tiles complete this main home. Main also includes a two-zone heating/cooling system, security cameras, and speakers throughout. Kitchen includes an 8ft island with waterfall quartz, stainless steel gas appliances, plenty of storage space, and a separate walk-in pantry with a 2nd fridge. Just off the kitchen is your spacious living room with a gas fireplace and huge 8-foot windows that open out onto your huge backyard that has been tastefully redone for the entire family to enjoy. The main level also includes a 2-piece powder room, a cozy working office, and the Primary bedroom with its huge walk-in closet and 4-piece ensuite. Upstairs, you’ll find another 3 bedrooms, a 4-piece bath, and a laundry room with sink and cabinetry. Both front and rear yards have been completely remodelled and hardscaped in 2022 to include a putting green, turfed backyard, basketball court, a 22ft x 14ft depth glass patio canopy you can enjoy throughout the rainy season. The one-bedroom one-bathroom suite is located on the ground level, perfect for the elderly, along with a separate studio suite. Both are totalling $3500 a month in rent. Plenty of parking for 3 or 4 vehicles, along with a 2-car garage. Hot water on demand. Rough-ins for a hot tub, dedicated gas fire pit, central vac, and RV connection. Brand new Scianew Stelitkel Elementary School 5 mins away. (id:63267)
Home overview
- Cooling Air conditioned
- Heat source Electric, natural gas
- # parking spaces 3
- # full baths 5
- # total bathrooms 5.0
- # of above grade bedrooms 4
- Has fireplace (y/n) Yes
- Subdivision Olympic view
- View Mountain view, valley view
- Zoning description Residential
- Lot dimensions 8644
- Lot size (acres) 0.2031015
- Building size 3372
- Listing # 1015587
- Property sub type Single family residence
- Status Active
- Living room 3.734m X 3.48m
- Living room 5.893m X 4.343m
- Bedroom 3.708m X 2.667m
Level: 2nd - Bedroom 3.835m X 2.946m
Level: 2nd - Bathroom 4 - Piece
Level: 2nd - Bathroom 4 - Piece
Level: Lower - Bathroom 4 - Piece
Level: Lower - 2.997m X 2.032m
Level: Lower - Bedroom 3.556m X 2.896m
Level: Lower - Kitchen 4.851m X 3.124m
Level: Main - Den 2.515m X 1.905m
Level: Main - 4.699m X 3.861m
Level: Main - Ensuite 5 - Piece
Level: Main - Living room 5.893m X 4.343m
Level: Main - Dining room 4.013m X 3.251m
Level: Main - Primary bedroom 4.293m X 3.632m
Level: Main - Bathroom 2 - Piece
Level: Main
- Listing source url Https://www.realtor.ca/real-estate/28950942/903-greystone-pl-langford-olympic-view
- Listing type identifier Idx

$-4,933
/ Month

