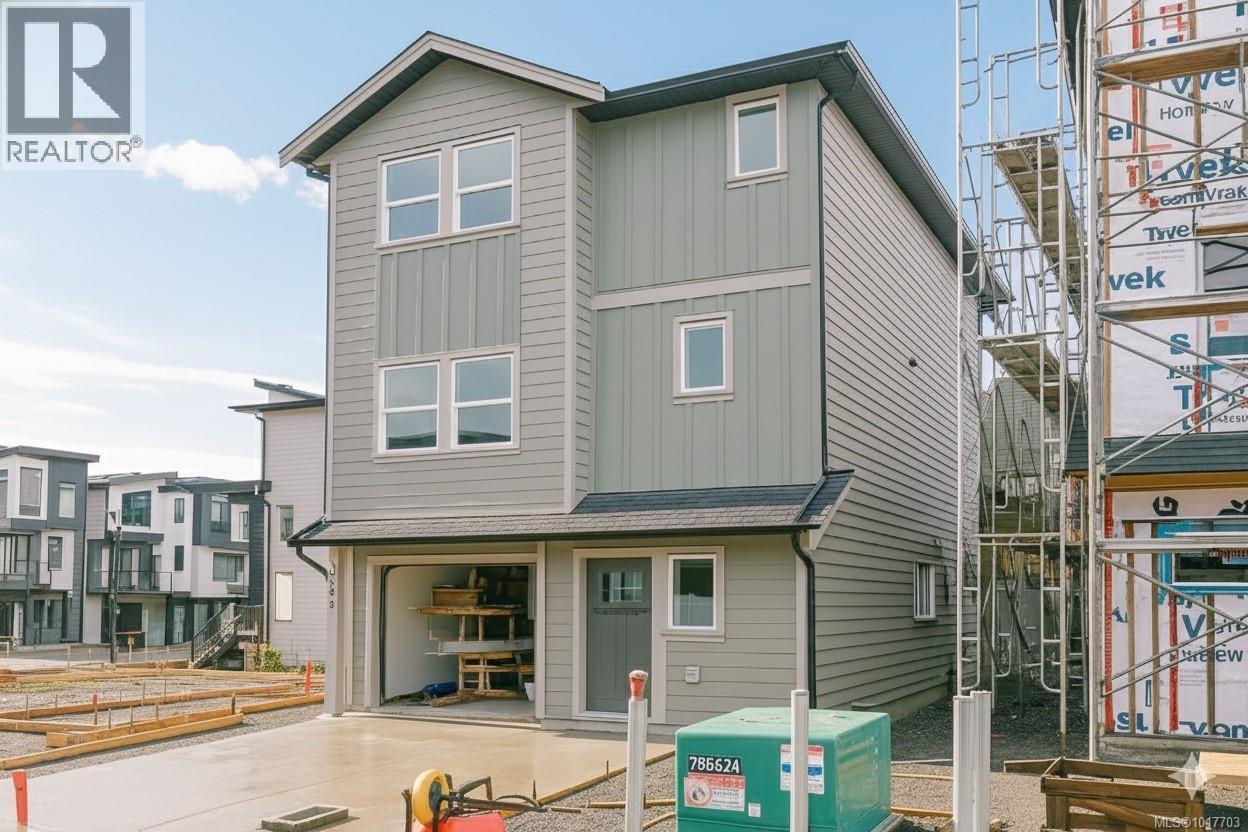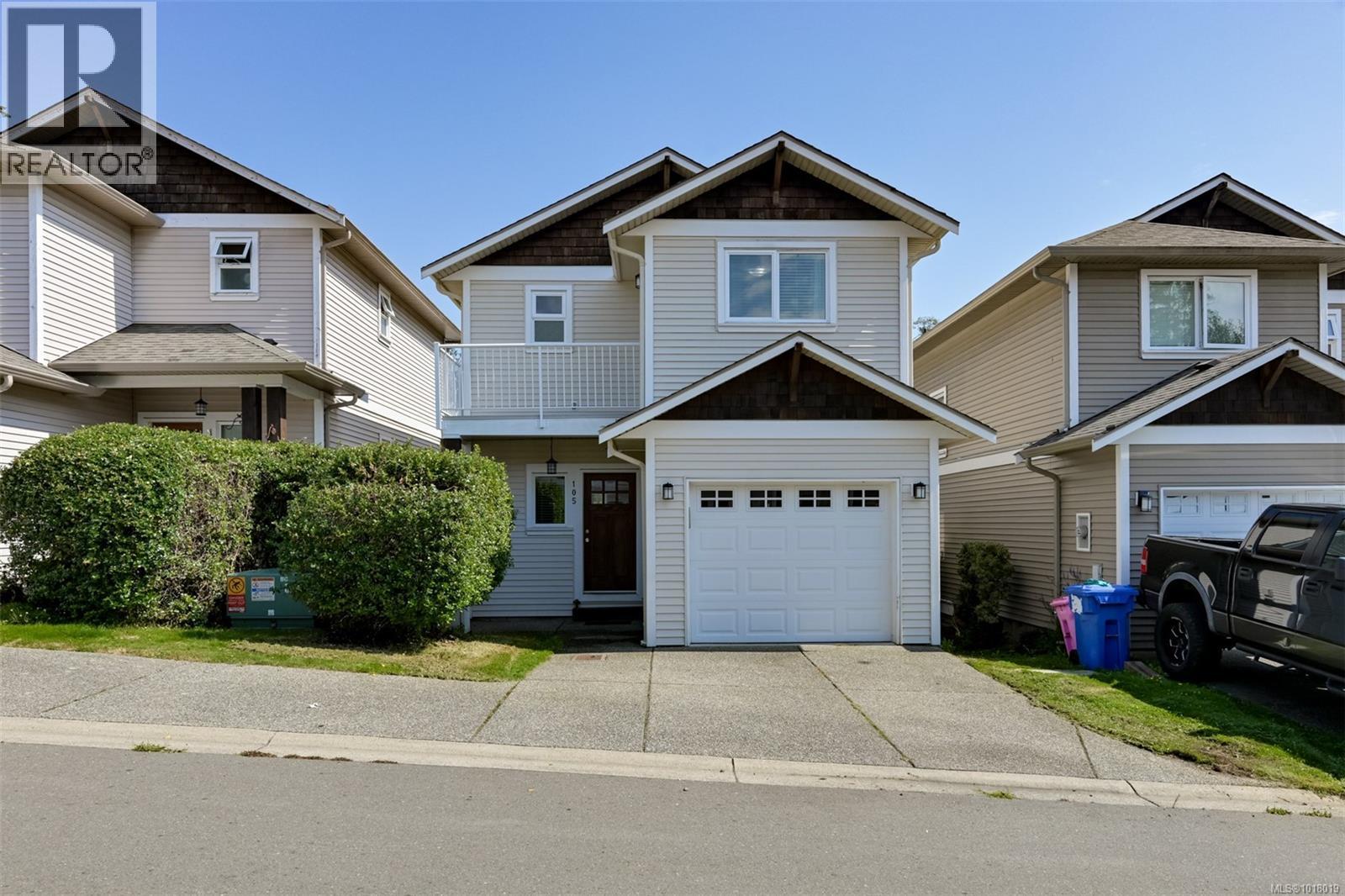- Houseful
- BC
- Langford
- Happy Valley
- 909 Rosefinch Pl

Highlights
Description
- Home value ($/Sqft)$424/Sqft
- Time on Housefulnew 4 days
- Property typeSingle family
- Neighbourhood
- Median school Score
- Year built2025
- Mortgage payment
Welcome to one of the most affordable brand-new 4-bedroom homes with a suite in sought-after Happy Valley! Priced less than many townhomes yet offering the privacy of a detached home, this is exceptional value. A major advantage is the 1-bedroom legal suite, generating valuable rental income to help offset your mortgage. The 3-bedroom main home features a spacious kitchen with full appliance package, quartz counters, and a cozy gas fireplace, plus access to your easy-care compact yard, just big enough to let your pet out, but small enough to ensure that you are free for weekend adventures. Upstairs, the primary bedroom includes a heated tile ensuite for that spa-like touch. Built by trusted local builder TEKloch Homes, this home also includes a single garage, a 10-year new home warranty, and individual heat pumps for both the main home plus suite. Just a short walk to Happy Valley Elementary and minutes from shopping, dining, and recreation. Completion Jan 15, 2026. Plus GST. (id:63267)
Home overview
- Cooling Air conditioned, wall unit
- Heat source Natural gas, other
- Heat type Baseboard heaters, heat pump
- # parking spaces 3
- # full baths 4
- # total bathrooms 4.0
- # of above grade bedrooms 4
- Has fireplace (y/n) Yes
- Community features Pets allowed, family oriented
- Subdivision Rosefinch
- Zoning description Residential
- Directions 1437142
- Lot dimensions 2167
- Lot size (acres) 0.050916355
- Building size 2121
- Listing # 1017703
- Property sub type Single family residence
- Status Active
- Kitchen 3.048m X 3.658m
- Bedroom 2.743m X 2.743m
- Bathroom 4 - Piece
Level: 3rd - Bedroom 3.048m X 2.743m
Level: 3rd - Primary bedroom 3.353m X 3.658m
Level: 3rd - Bedroom 3.353m X 3.353m
Level: 3rd - Ensuite 3 - Piece
Level: 3rd - 2.743m X 2.438m
Level: Lower - Dining room 3.353m X 2.743m
Level: Main - Kitchen 3.962m X 3.658m
Level: Main - 3.658m X 3.658m
Level: Main - Living room 6.096m X 3.658m
Level: Main - Bathroom 2 - Piece
Level: Main
- Listing source url Https://www.realtor.ca/real-estate/29001473/909-rosefinch-pl-langford-happy-valley
- Listing type identifier Idx

$-2,393
/ Month












