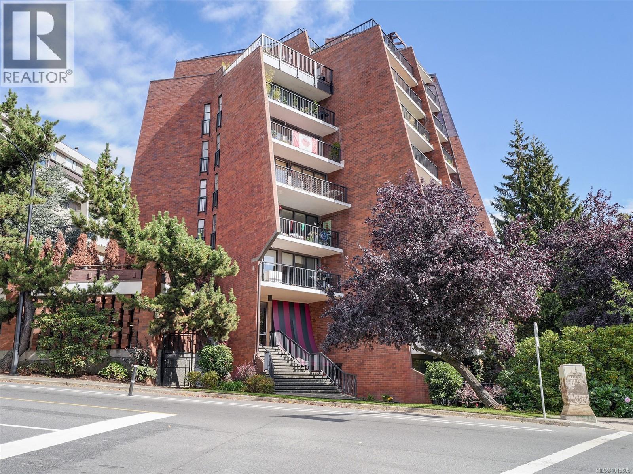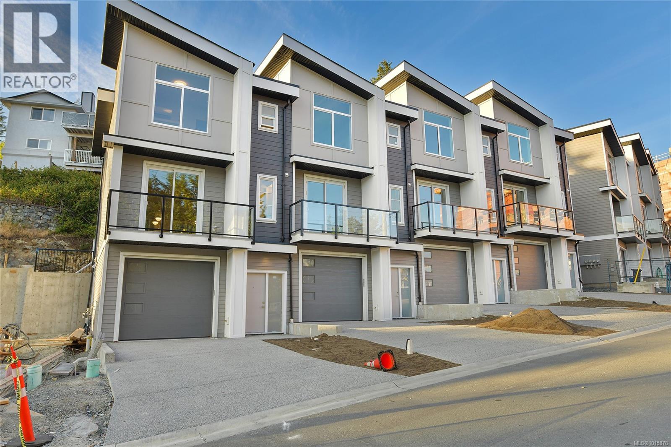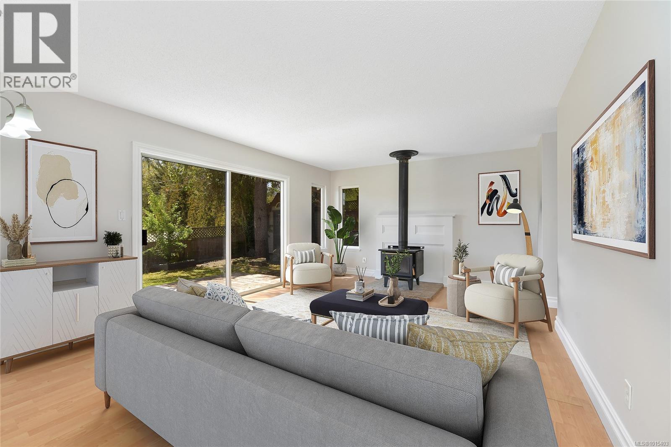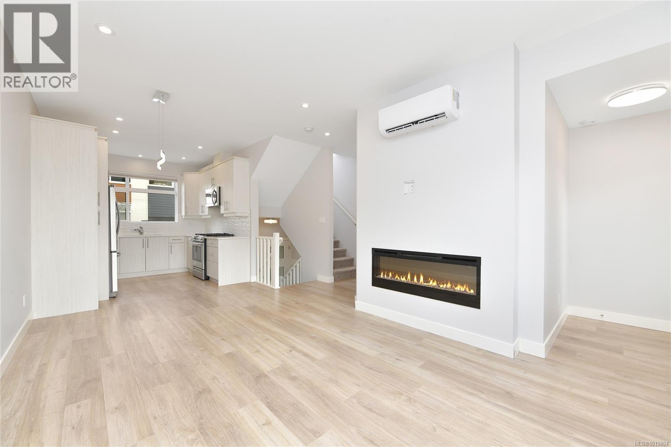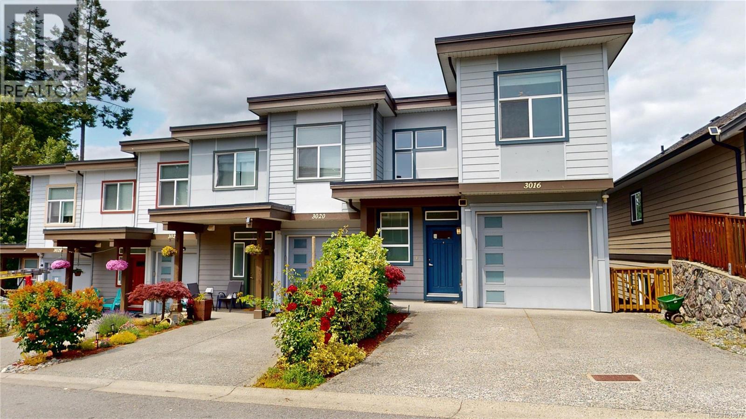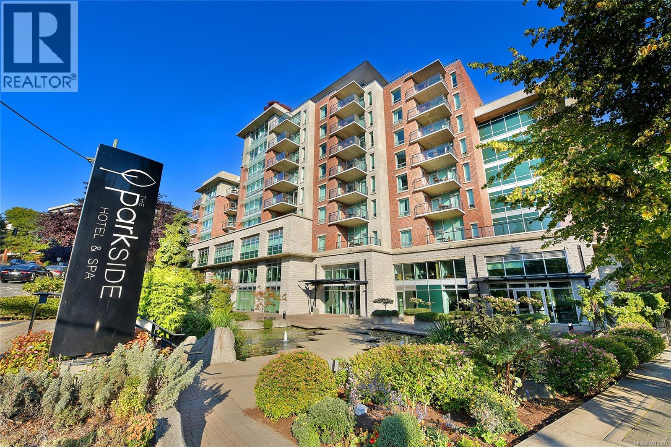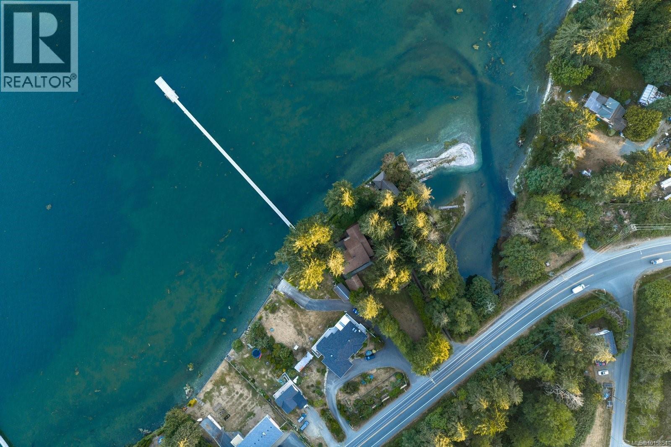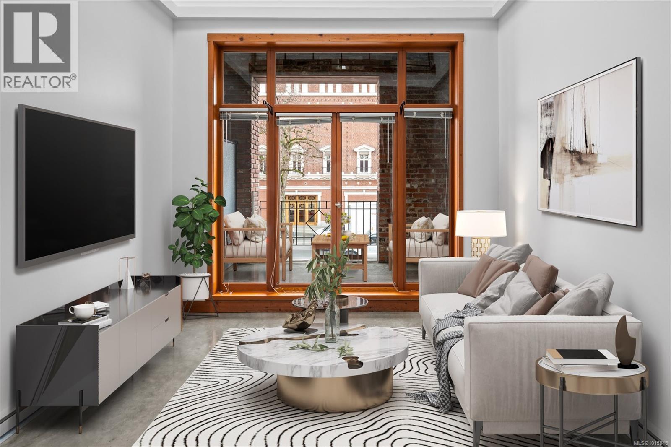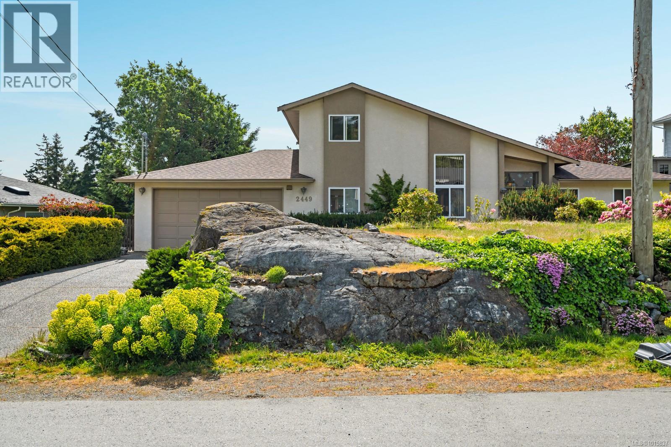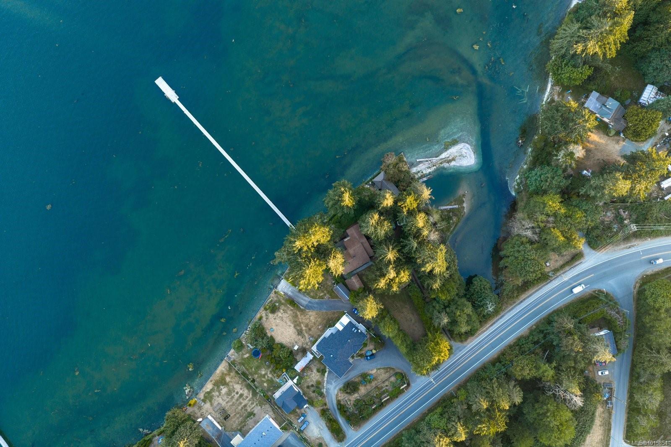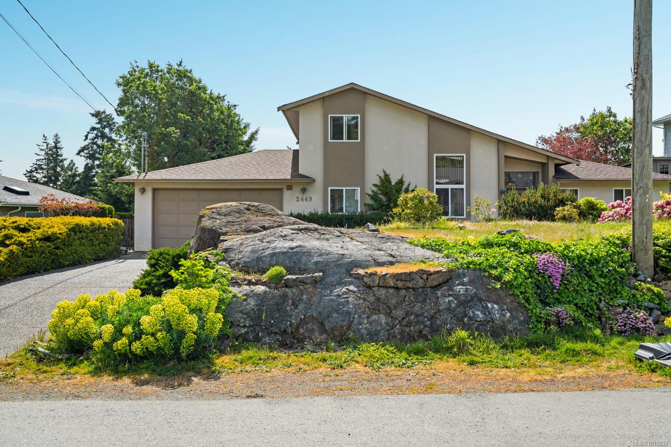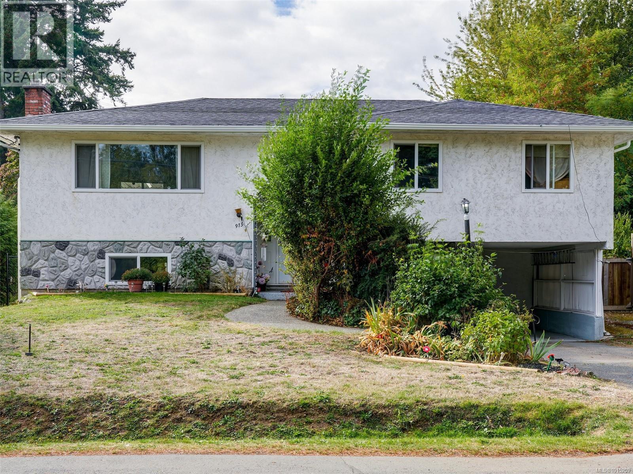
Highlights
Description
- Home value ($/Sqft)$415/Sqft
- Time on Houseful8 days
- Property typeSingle family
- Neighbourhood
- Median school Score
- Year built1969
- Mortgage payment
Rowils Crescent known for its close proximity to Glen Lake is a quiet dead end cul de sac off the beaten path but features a location with walkable access to Belmont Market. This 1969 built split level has had numerous projects undertaken on the building envelope such as Double Pane Vinyl Windows, Roof, Sewer Hook Up and the installation of a ducted Heat Pump for heating and cooling. The approximately 8800 square foot lot is tiered with a mason wall and a large flat yard which is fully fenced for your pets. The driveway is wide enough to accomodate a Rv or Boat without interfering with the traffic flow of the driveway or carport. The family friendly 4 Bed/2 Bath floorplan is well laid out and with an underutilized basement area this could be the perfect oppurtunity to add a Suite in the lower floor with a seperate entrance thru the carport. All the big ticket items have been completed on the exterior come and see this beautiful home in a central location. (id:63267)
Home overview
- Cooling Fully air conditioned
- Heat source Oil
- Heat type Forced air, heat pump
- # full baths 2
- # total bathrooms 2.0
- # of above grade bedrooms 4
- Has fireplace (y/n) Yes
- Subdivision Glen lake
- Zoning description Residential
- Lot dimensions 8712
- Lot size (acres) 0.20469925
- Building size 2094
- Listing # 1015209
- Property sub type Single family residence
- Status Active
- Family room 4.877m X 3.962m
Level: Lower - Bedroom 3.962m X 2.438m
Level: Lower - Recreational room 4.572m X 3.658m
Level: Lower - Bathroom 2 - Piece
Level: Lower - Living room 5.182m X 4.267m
Level: Main - Primary bedroom 3.962m X 3.048m
Level: Main - Bathroom 4 - Piece
Level: Main - Bedroom 3.658m X 3.048m
Level: Main - Kitchen 3.962m X 3.353m
Level: Main - Dining room 3.048m X 3.048m
Level: Main - Bedroom 3.962m X 2.743m
Level: Main
- Listing source url Https://www.realtor.ca/real-estate/28922787/915-rowils-cres-langford-glen-lake
- Listing type identifier Idx

$-2,317
/ Month

