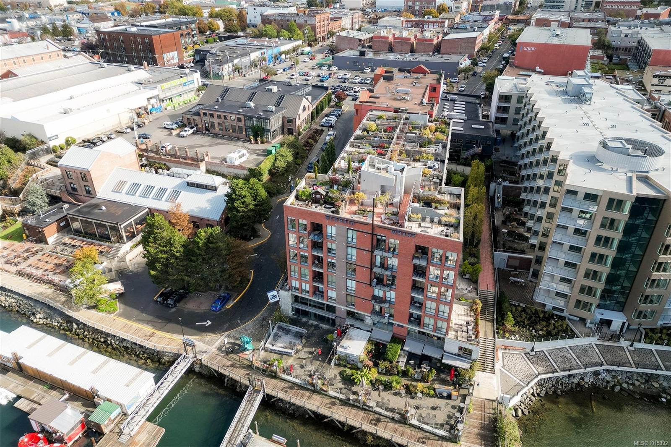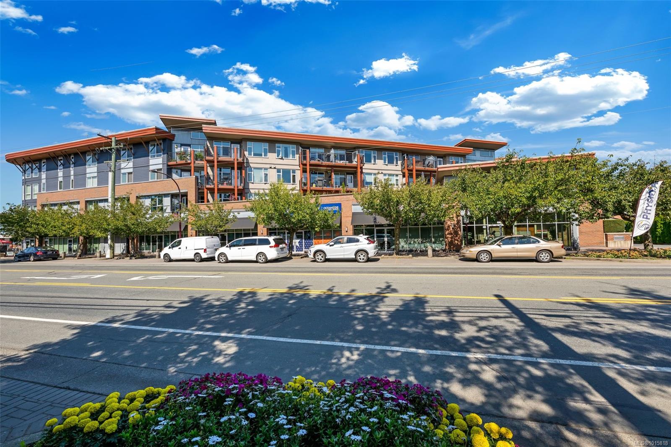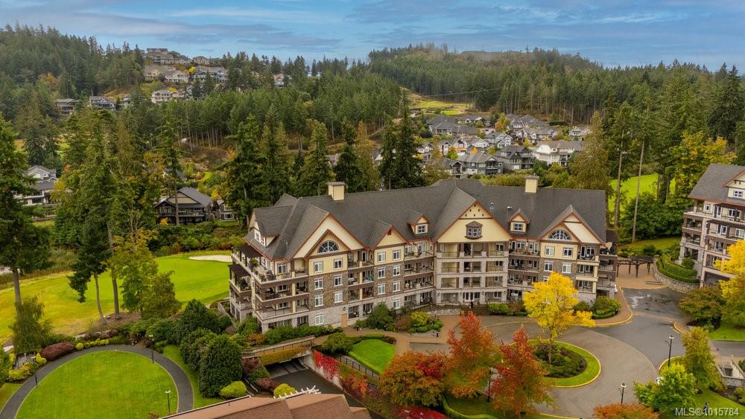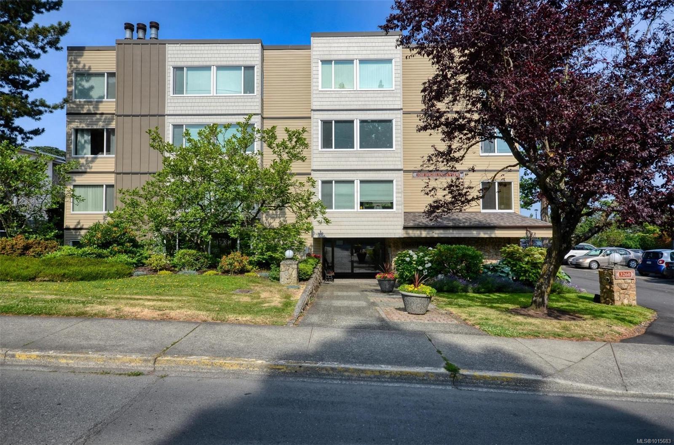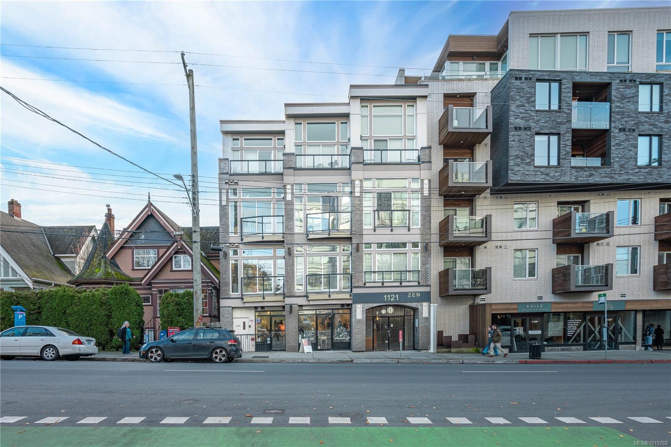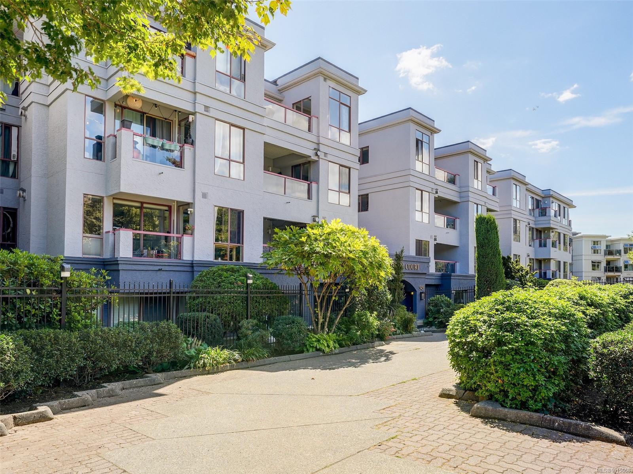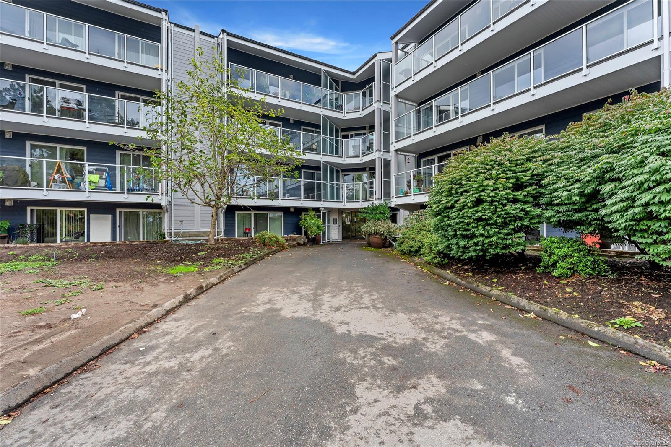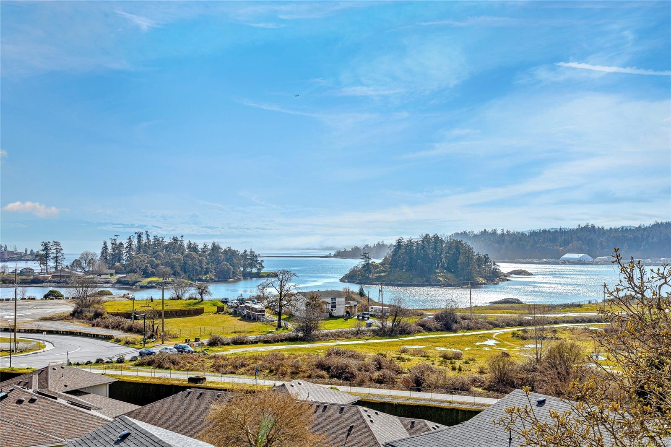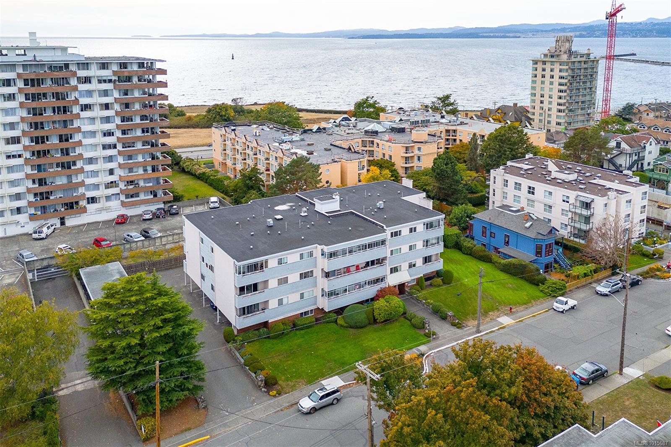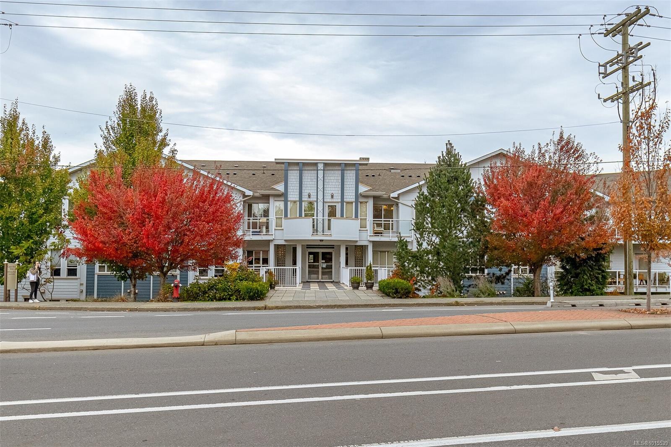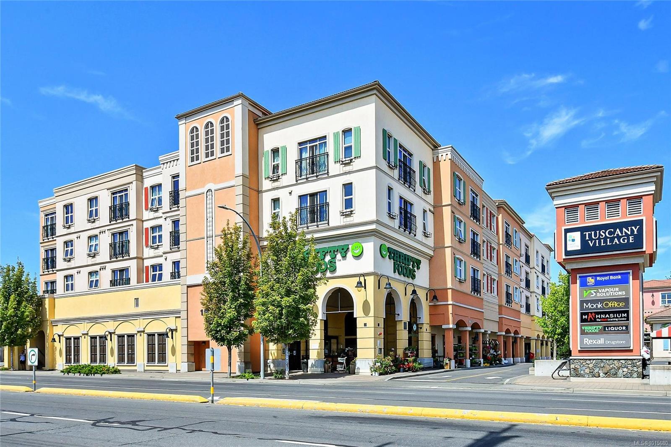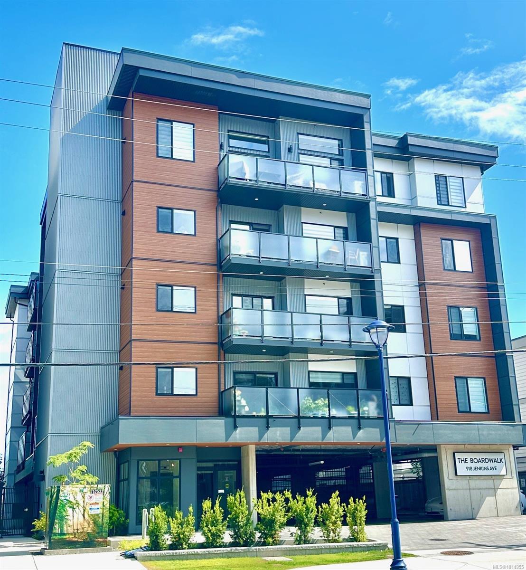
Highlights
Description
- Home value ($/Sqft)$559/Sqft
- Time on Houseful12 days
- Property typeResidential
- Neighbourhood
- Median school Score
- Lot size871 Sqft
- Year built2024
- Mortgage payment
Introducing The Boardwalk, a modern collection of 24 spacious residences now available for pre-sales. Walk to EVERYTHING!! Incredible location on a quiet street across from the brand-new Belmont Market with Westshore Town Centre to the east & Langford Centre to the north. Suites feature something rare in today’s market...SPACE, averaging approximately 1000 sq.ft. per 2-bed suite, oversized sundecks, plus bonus extra sound insulation in bedroom common walls and floor. Inside you'll find thoughtful spacious designs, a beautiful kitchen with quartz countertops & a stainless-steel appliance package. There’s a gorgeous Fireplace set in accent wall, tiled entry & durable laminate wood flooring. The building features a welcoming grand tile foyer, interior storage lockers & convenient fenced dog run play area, as well as secured parking with video surveillance security & ample secured bike storage. Some pets & rentals allowed.
Home overview
- Cooling Air conditioning
- Heat type Baseboard, electric, heat pump
- Sewer/ septic Sewer connected
- Utilities Cable available, electricity connected, garbage, phone available, recycling
- # total stories 5
- Building amenities Bike storage, common area, elevator(s)
- Construction materials Frame wood, insulation all, wood
- Foundation Concrete perimeter
- Roof Asphalt shingle
- Exterior features Balcony
- # parking spaces 1
- Parking desc Underground
- # total bathrooms 2.0
- # of above grade bedrooms 2
- # of rooms 10
- Appliances Dishwasher, f/s/w/d, microwave, range hood
- Has fireplace (y/n) Yes
- Laundry information In unit
- Interior features Dining/living combo, soaker tub, storage
- County Capital regional district
- Area Langford
- Subdivision The boardwalk
- Water source Municipal
- Zoning description Multi-family
- Directions 4016
- Exposure Southeast
- Lot size (acres) 0.02
- Basement information None
- Building size 1109
- Mls® # 1014955
- Property sub type Condominium
- Status Active
- Tax year 2025
- Balcony Main: 4.013m X 2.388m
Level: Main - Dining room Main: 3.124m X 2.438m
Level: Main - Kitchen Main: 3.886m X 2.896m
Level: Main - Primary bedroom Main: 3.861m X 3.226m
Level: Main - Living room Main: 4.089m X 3.886m
Level: Main - Laundry Main: 1.778m X 1.524m
Level: Main - Bathroom Main
Level: Main - Main: 2.134m X 1.118m
Level: Main - Bedroom Main: 3.759m X 3.048m
Level: Main - Ensuite Main
Level: Main
- Listing type identifier Idx

$-1,350
/ Month

