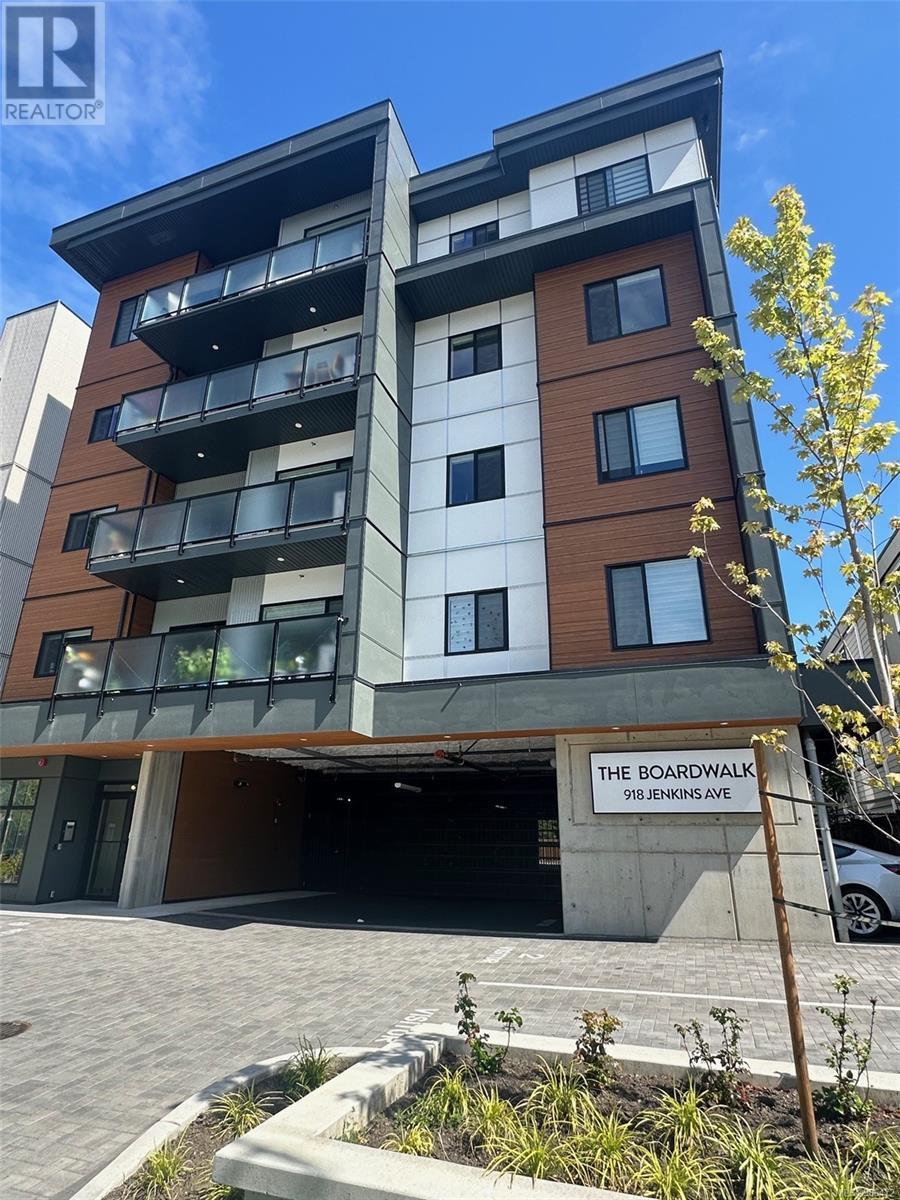
918 Jenkins Ave Unit 405 Ave
918 Jenkins Ave Unit 405 Ave
Highlights
Description
- Home value ($/Sqft)$554/Sqft
- Time on Houseful257 days
- Property typeSingle family
- Neighbourhood
- Median school Score
- Year built2024
- Mortgage payment
Introducing The Boardwalk. A modern collection of 24 spacious residences now ready to occupy. Walk to EVERYTHING!! Incredible location on a quiet street surrounded by shopping including the brand-new Belmont Market, Westshore Town Centre, and Westhills. Suites feature something rare in today’s market...SPACE, averaging approx 1000 sq.ft. per 2-bed suite, with large sundecks, plus BONUS SOUND MITIGATION MEASURES for your quiet enjoyment. Inside you'll find thoughtful spacious designs including a beautiful kitchen with quartz countertops. birch plywood cabinets, under cabinet lighting & an upgraded stainless-steel appliance package. There’s a gorgeous FP, tiled entry & durable laminate wood flooring. The building features a welcoming tiled foyer, interior storage lockers &convenient fenced dog run play area, as well as secured parking with video surveillance security & ample secured bike storage. Some pets & rentals allowed. (id:63267)
Home overview
- Cooling Air conditioned
- Heat source Electric
- Heat type Baseboard heaters, heat pump
- # parking spaces 1
- Has garage (y/n) Yes
- # full baths 1
- # total bathrooms 1.0
- # of above grade bedrooms 1
- Has fireplace (y/n) Yes
- Community features Pets allowed with restrictions, family oriented
- Subdivision The boardwalk
- Zoning description Multi-family
- Directions 1738614
- Lot dimensions 712
- Lot size (acres) 0.016729323
- Building size 812
- Listing # 986472
- Property sub type Single family residence
- Status Active
- Primary bedroom 3.023m X 3.658m
Level: Main - Balcony 5.537m X 1.219m
Level: Main - Dining room 2.311m X 2.438m
Level: Main - Living room 3.353m X 4.877m
Level: Main - Bathroom 4 - Piece
Level: Main - Kitchen 3.48m X 2.896m
Level: Main
- Listing source url Https://www.realtor.ca/real-estate/27887053/405-918-jenkins-ave-langford-glen-lake
- Listing type identifier Idx

$-985
/ Month












