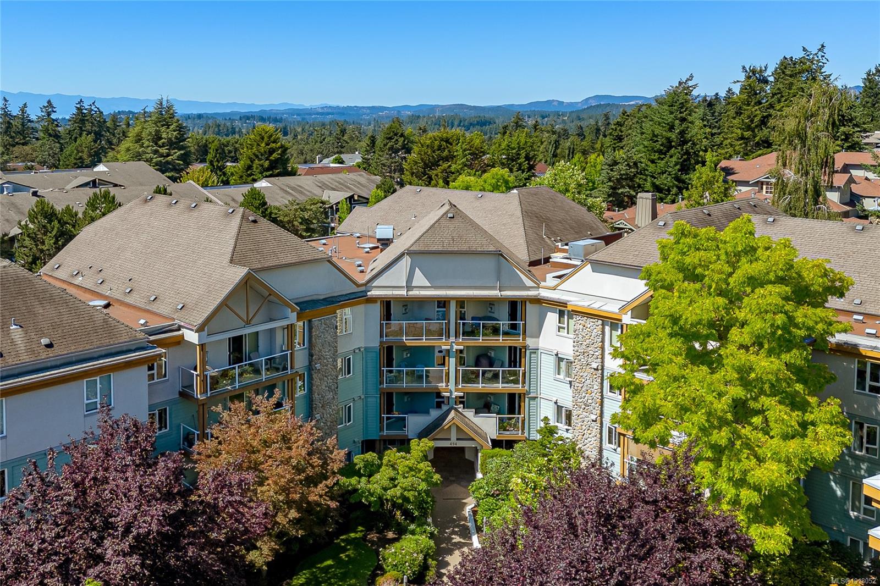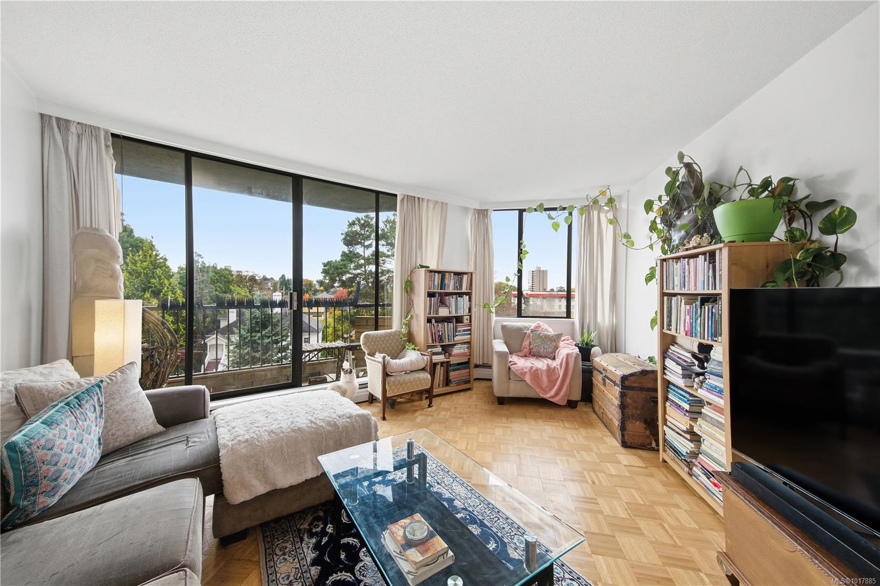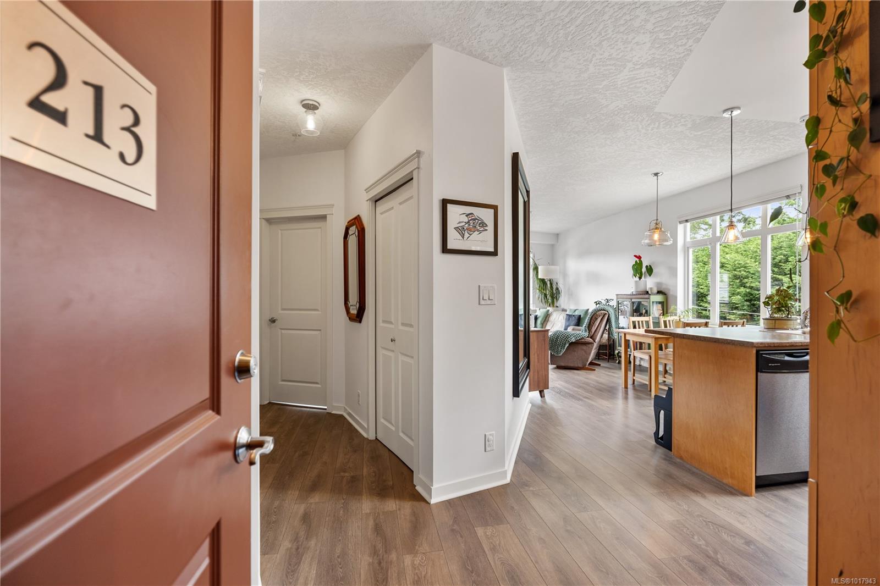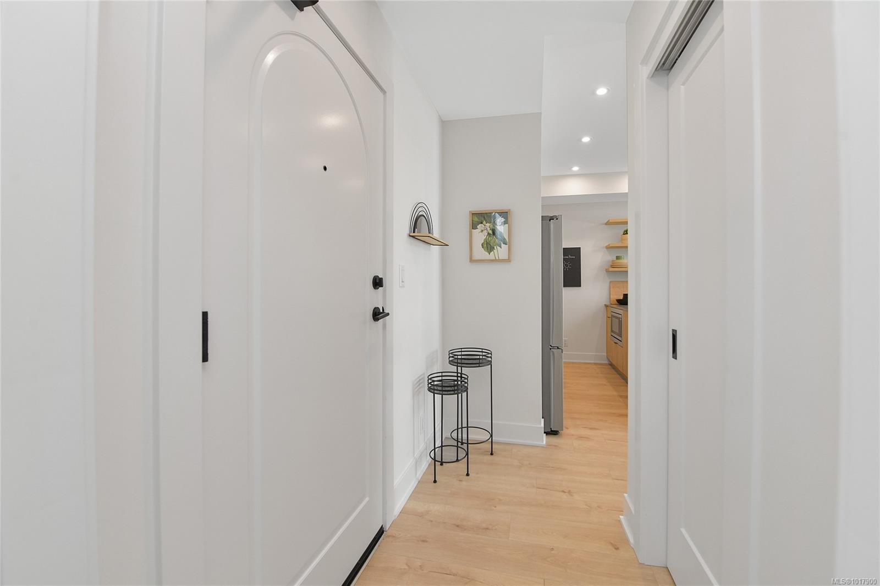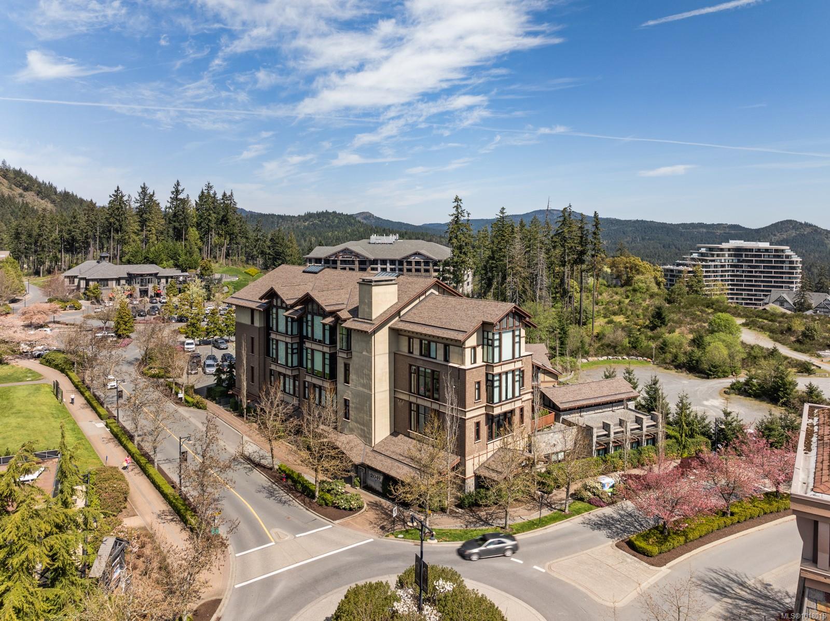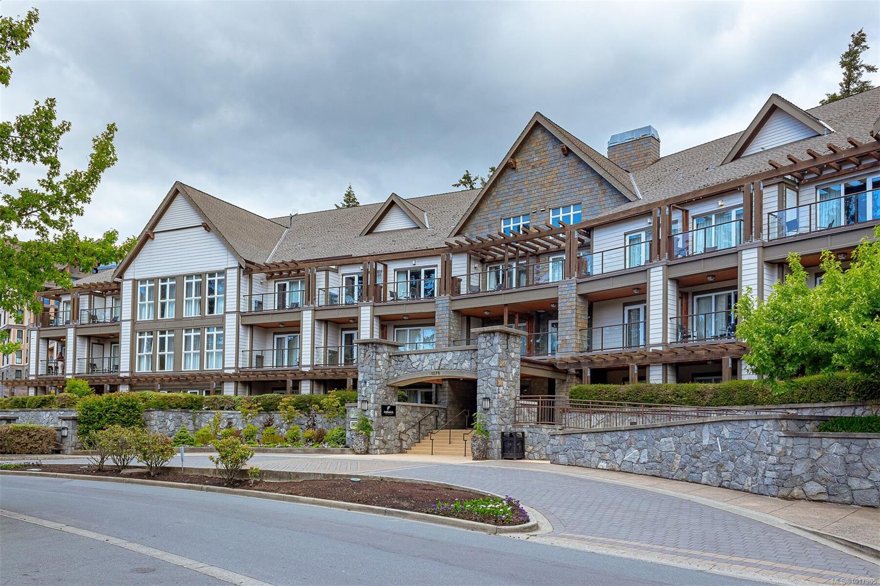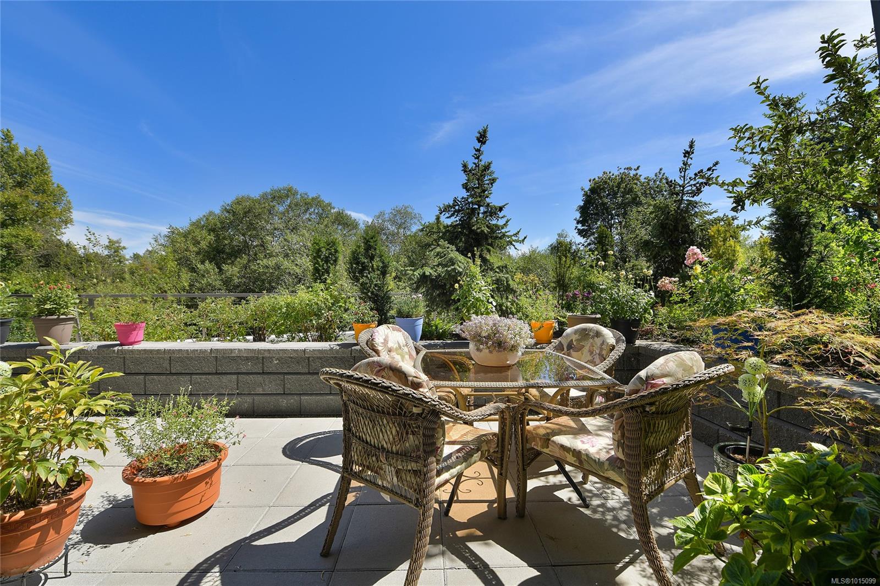
Highlights
Description
- Home value ($/Sqft)$602/Sqft
- Time on Houseful25 days
- Property typeResidential
- Neighbourhood
- Median school Score
- Year built2024
- Mortgage payment
Welcome to Reunion at Belmont! Introducing a luxurious beautifully designed 2-bedroom, 2-bathroom ground-level home offering the perfect blend of comfort, privacy, and modern living. Backing directly onto a peaceful walking trail and lush greenery, the spacious and sun-soaked south-facing patio is your private oasis- ideal for morning coffee, entertaining, or simply relaxing. Inside, the home features sleek charcoal coloured appliances, quartz countertops, stylish finishes and a thoughtful open-concept layout. Stay comfortable year-round with a brand-new heat pump providing efficient heating and cooling. Building amenities include secure underground parking, pet spa, fully-equipped fitness centre, and an inviting private lounge for residents. Located in the City of Langford close to everything the Westshore lifestyle has to offer including shops, dining, the Galloping Goose Trail, transit, hikes, activities and all major amenities! Book your viewing now!
Home overview
- Cooling Air conditioning
- Heat type Baseboard, electric, heat pump
- Sewer/ septic Sewer connected
- # total stories 5
- Construction materials See remarks
- Foundation Concrete perimeter
- Roof Asphalt torch on
- # parking spaces 1
- Parking desc Attached, underground
- # total bathrooms 2.0
- # of above grade bedrooms 2
- # of rooms 10
- Appliances Dishwasher, f/s/w/d, microwave
- Has fireplace (y/n) No
- Laundry information In unit
- County Capital regional district
- Area Langford
- Subdivision Reunion
- Water source Municipal
- Zoning description Multi-family
- Exposure South
- Lot desc Central location, landscaped, level, park setting, recreation nearby, shopping nearby, sidewalk, southern exposure, see remarks
- Lot size (acres) 0.0
- Building size 1195
- Mls® # 1015099
- Property sub type Condominium
- Status Active
- Virtual tour
- Tax year 2025
- Dining room Main: 4.394m X 2.388m
Level: Main - Primary bedroom Main: 3.378m X 3.023m
Level: Main - Bedroom Main: 3.023m X 2.87m
Level: Main - Ensuite Main: 3.15m X 1.6m
Level: Main - Living room Main: 4.115m X 3.708m
Level: Main - Main: 2.819m X 2.438m
Level: Main - Bathroom Main: 2.591m X 1.651m
Level: Main - Main: 2.769m X 1.524m
Level: Main - Main: 7.493m X 2.261m
Level: Main - Kitchen Main: 3.251m X 2.565m
Level: Main
- Listing type identifier Idx

$-1,438
/ Month

