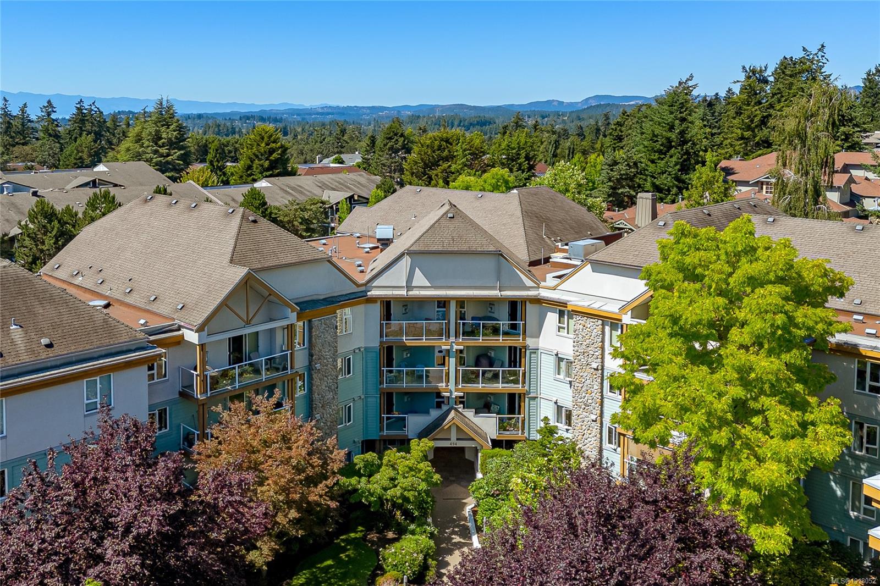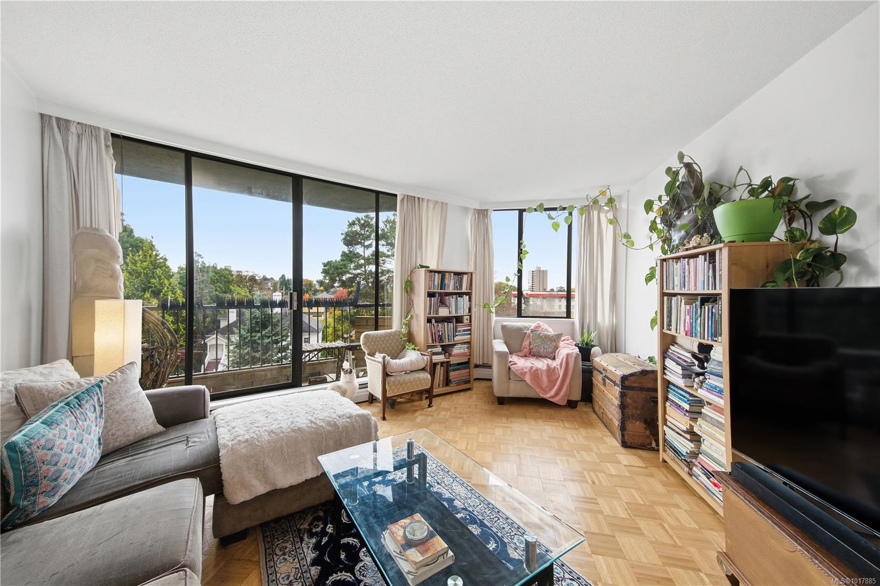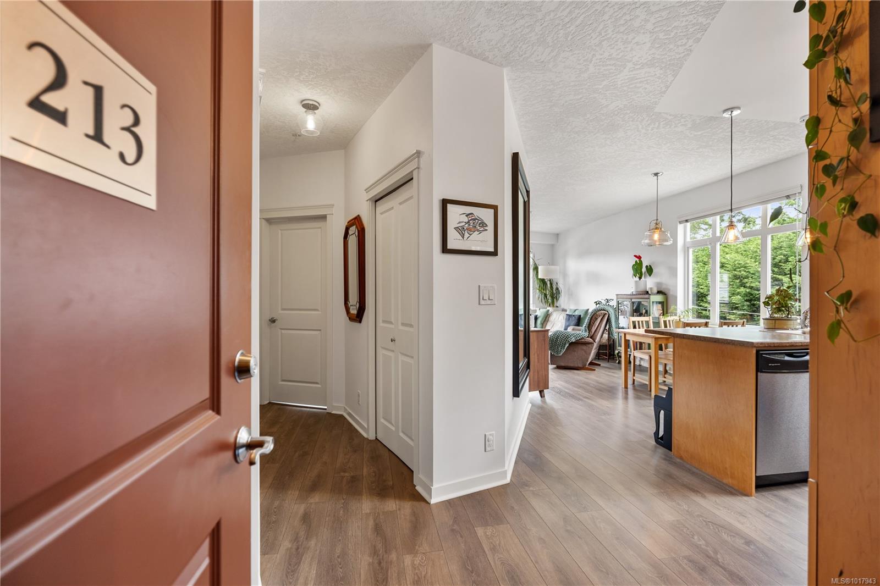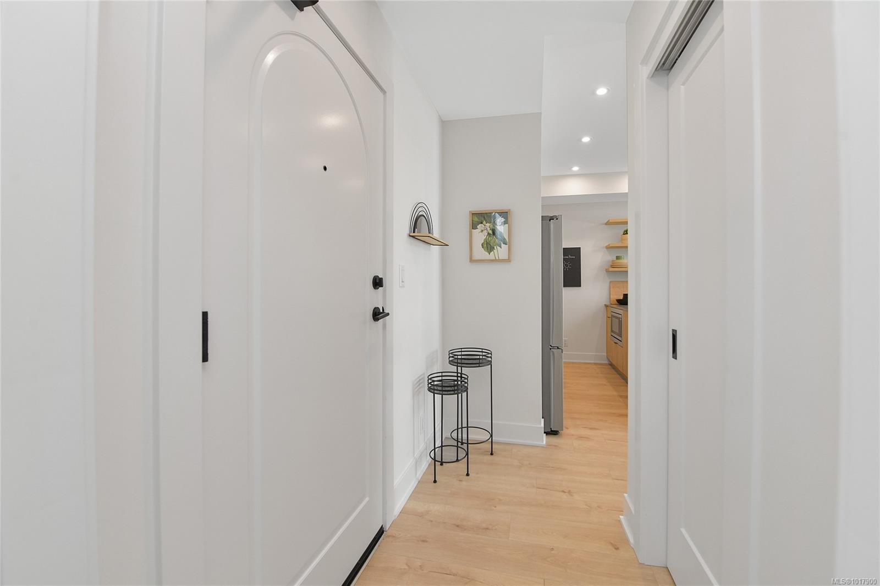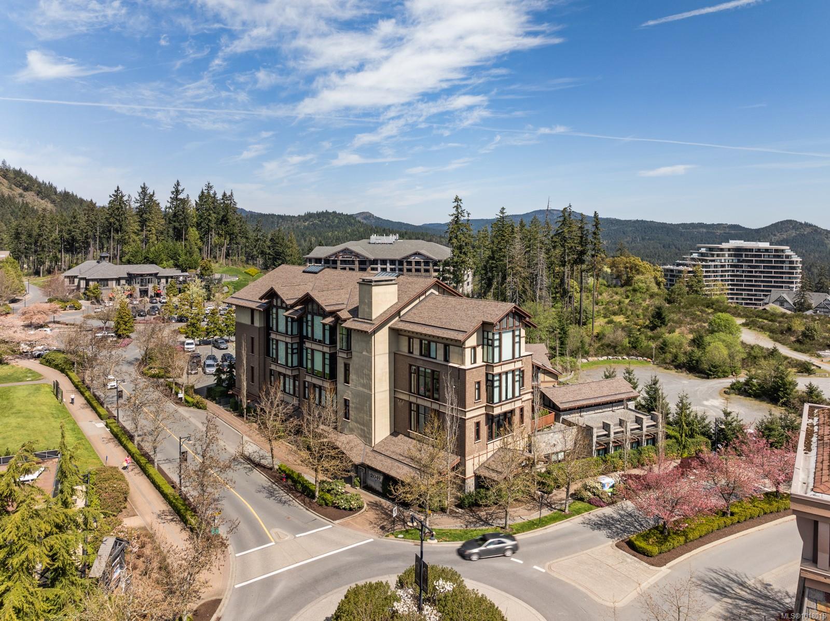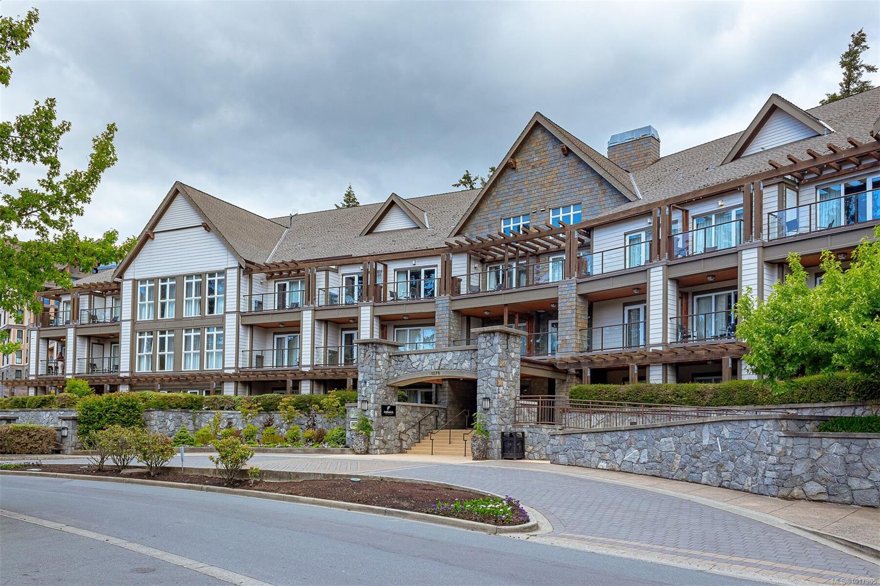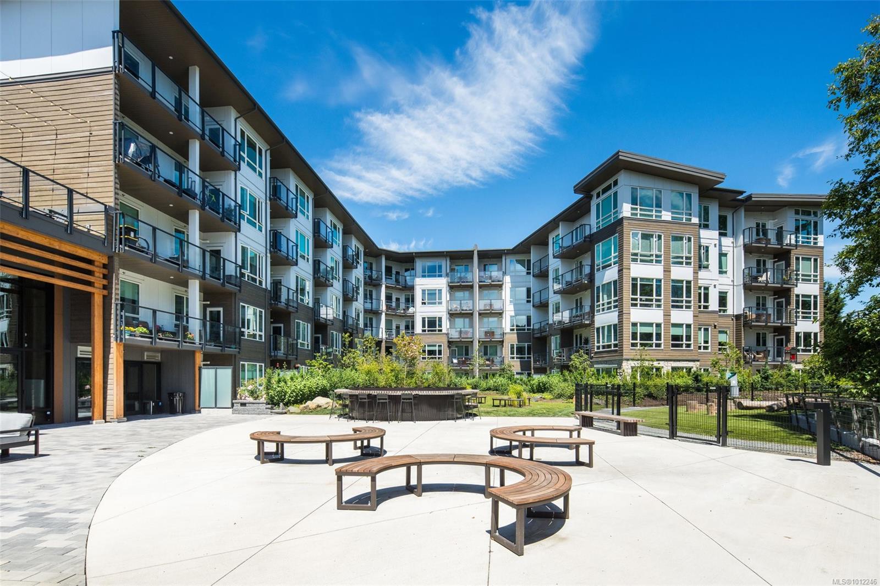
Highlights
Description
- Home value ($/Sqft)$614/Sqft
- Time on Houseful47 days
- Property typeResidential
- Neighbourhood
- Median school Score
- Lot size871 Sqft
- Year built2024
- Mortgage payment
Large, 2 bed PLUS DEN / 2 bath corner unit with TWO PARKING SPOTS! The ideal layout with one bedroom & bath on either side of a bright, open concept living space. Built in 2024, the unit features premium details: quartz countertops, tiled backsplashes, 9ft ceilings and a full-height sidewall pantry. Modern touches include Energy Star appliances, LED lighting, Heat Pump/ AC, and open shelving “tech hub” for charging devices. The Reunion has top end common amenities - fitness centre, huge outdoor patio, bike storage, resident lounge, pet wash station and fully fenced dog park. One of the most convenient locations in the Westshore, just steps away from groceries, restaurants and coffee shops in Belmont Commons. Across the street is Westshore Town Centre Mall for shopping, with Westshore Cineplex and multiple recreation/ entertainment options also close by. This checks every box – location, design, home office, extra parking, pet friendly, additional storage, and great amenities.
Home overview
- Cooling Air conditioning
- Heat type Baseboard, heat pump
- Sewer/ septic Sewer connected
- # total stories 5
- Building amenities Bike storage, common area, elevator(s), fitness center, recreation room, shared bbq, storage unit
- Construction materials Cement fibre, frame wood
- Foundation Concrete perimeter
- Roof Tar/gravel
- Exterior features Balcony/deck, fenced, garden
- # parking spaces 2
- Parking desc Underground
- # total bathrooms 2.0
- # of above grade bedrooms 2
- # of rooms 10
- Flooring Vinyl
- Appliances Dishwasher, f/s/w/d, microwave
- Has fireplace (y/n) No
- Laundry information In unit
- County Capital regional district
- Area Langford
- Subdivision Reunion
- View Mountain(s)
- Water source Municipal
- Zoning description Multi-family
- Exposure North
- Lot desc Central location, easy access, family-oriented neighbourhood, recreation nearby, shopping nearby
- Lot size (acres) 0.02
- Building size 1172
- Mls® # 1012246
- Property sub type Condominium
- Status Active
- Virtual tour
- Tax year 2025
- Ensuite Main: 11m X 6m
Level: Main - Living room Main: 13m X 12m
Level: Main - Balcony Main: 16m X 7m
Level: Main - Main: 7m X 5m
Level: Main - Primary bedroom Main: 13m X 10m
Level: Main - Bathroom Main: 8m X 6m
Level: Main - Kitchen Main: 10m X 10m
Level: Main - Den Main: 6m X 9m
Level: Main - Dining room Main: 12m X 7m
Level: Main - Bedroom Main: 10m X 10m
Level: Main
- Listing type identifier Idx

$-1,312
/ Month

