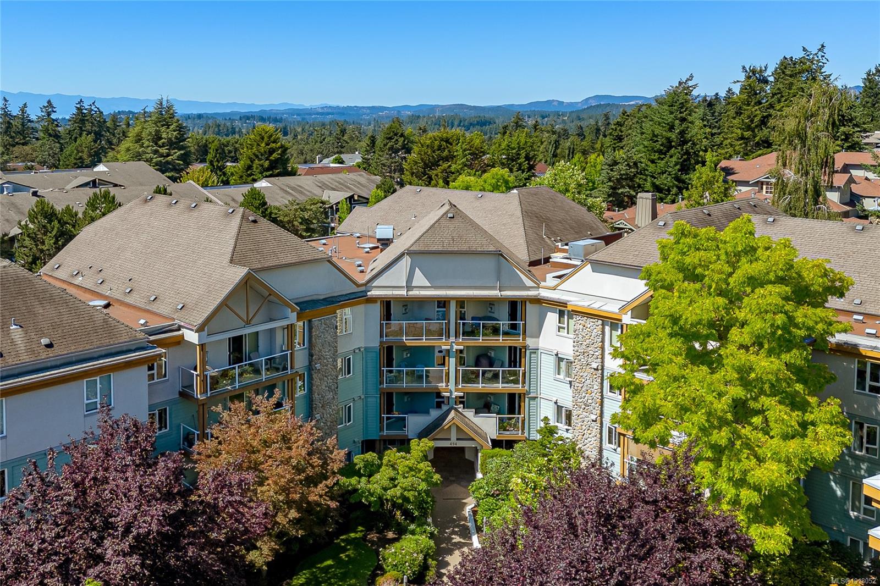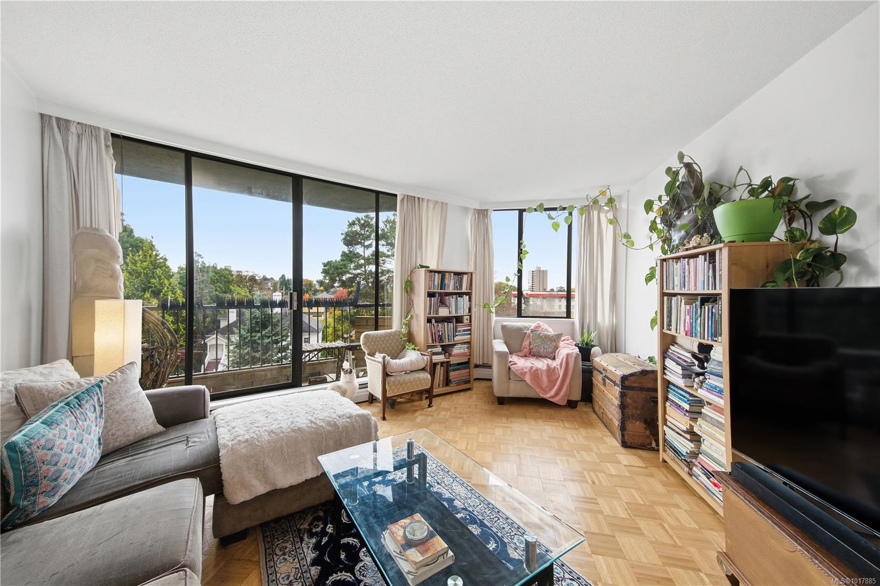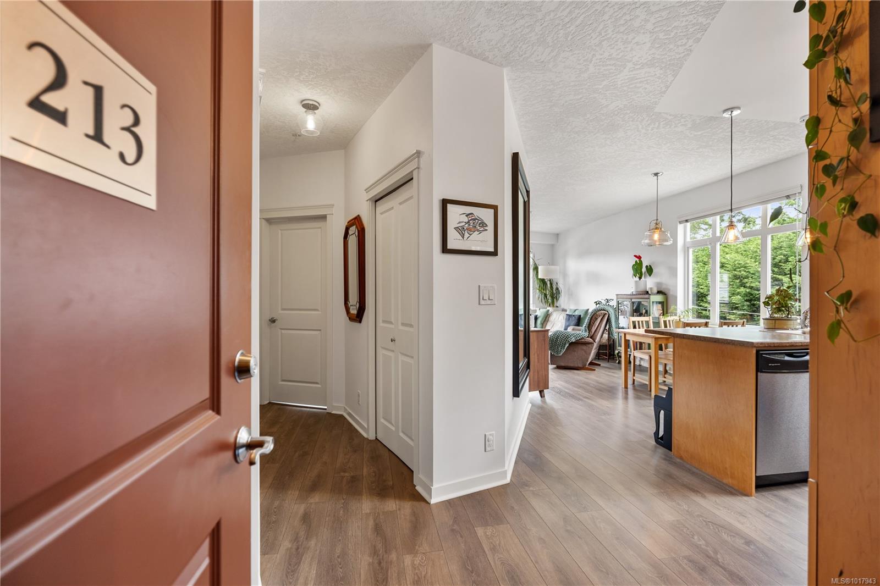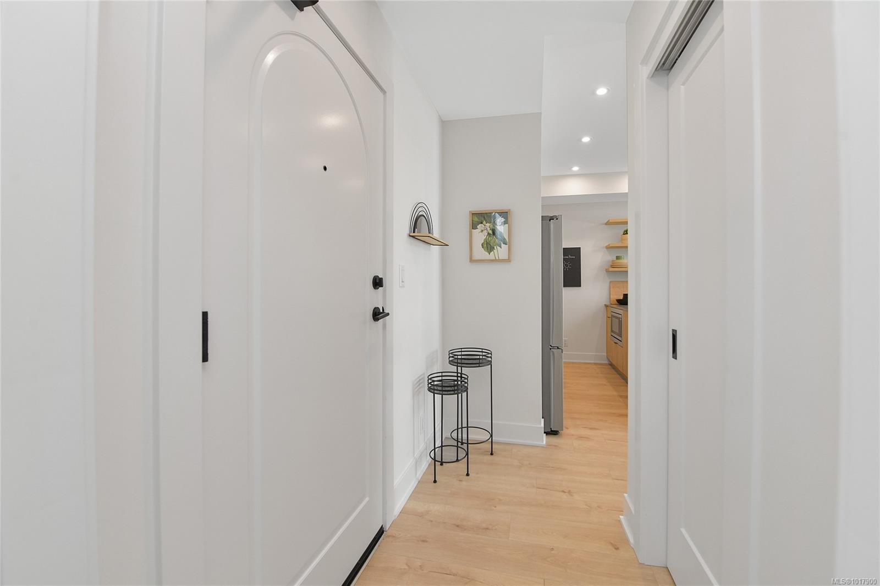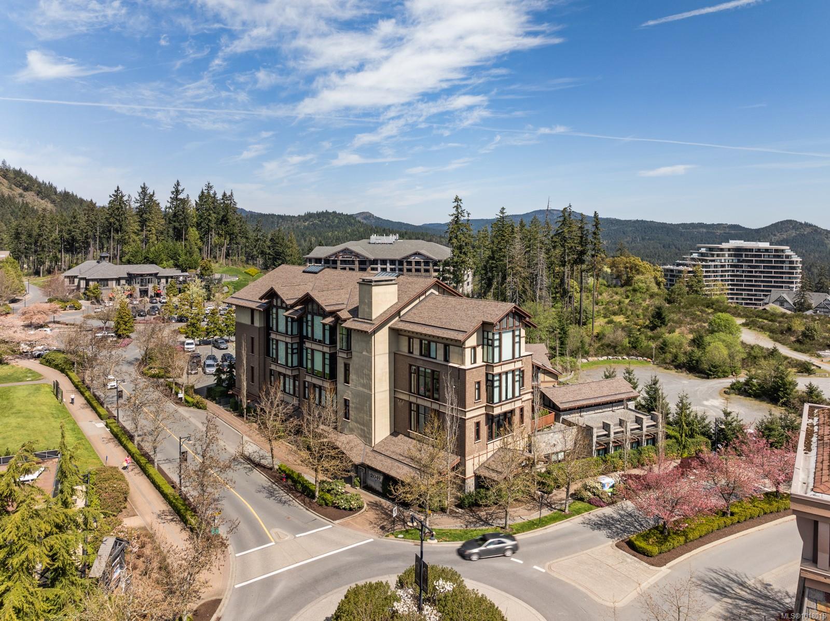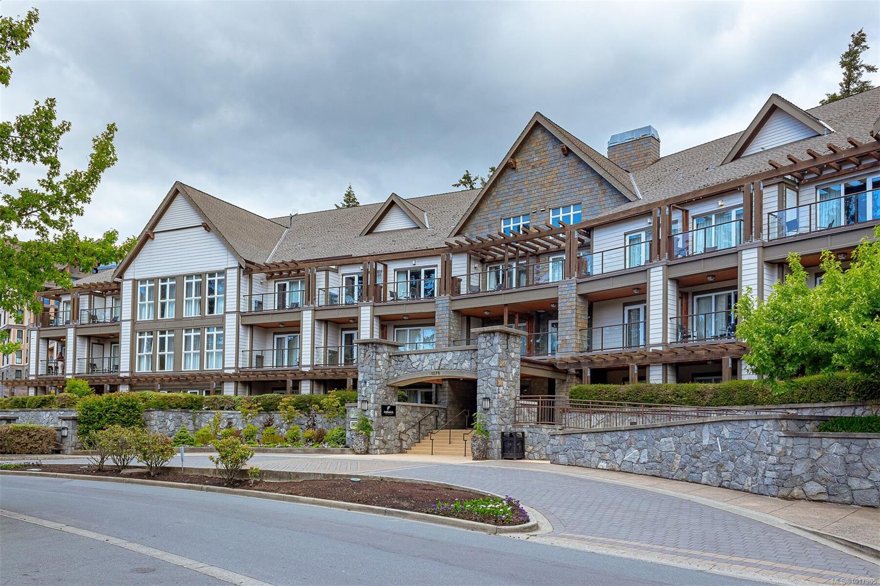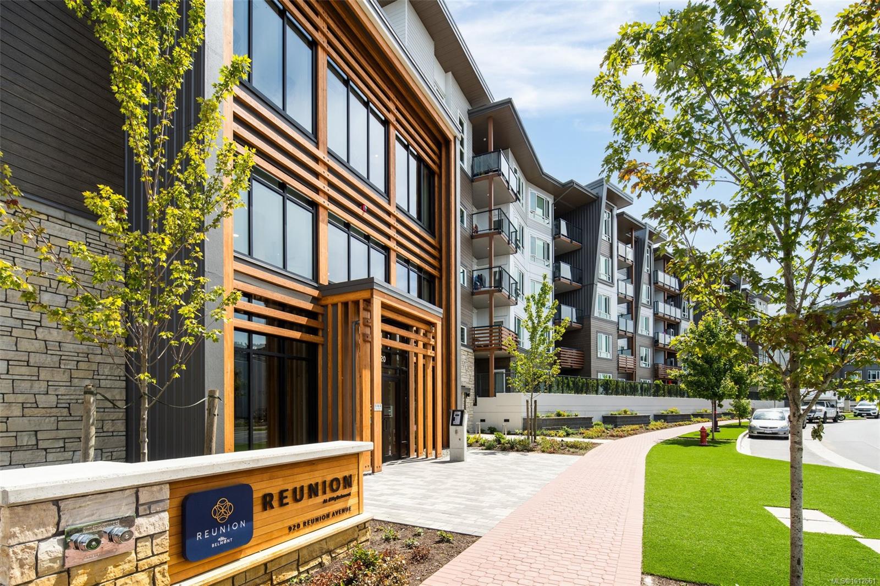
920 Reunion Ave Apt 530
920 Reunion Ave Apt 530
Highlights
Description
- Home value ($/Sqft)$674/Sqft
- Time on Houseful47 days
- Property typeResidential
- Neighbourhood
- Median school Score
- Lot size871 Sqft
- Year built2024
- Mortgage payment
Luxury living inspired by the Pacific Northwest – Welcome to Reunion at Belmont! Experience elevated living in this exquisite top-floor one-bedroom + DEN residence. Soaring 9-ft ceilings, a heat pump, and wide plank flooring set a sophisticated tone. The chef-inspired kitchen boasts quartz countertops, custom cabinetry, generous storage, and premium S/S appliances—there is also extended appliance warranty for added peace of mind. Indulge in the spa-like bath with floor-to-ceiling tile, a deep soaker tub, and designer fixtures. Take in sweeping mountain and treetop views from your sunlit, BBQ-ready patio—perfect for elegant evenings. This pet-friendly building offers secure parking, bike storage, a locker, & resort-style amenities: fitness center, pet club, private terrace, luxurious lounge, & access to the Belmont Club. Just steps to the Galloping Goose trail, fine dining, & transit. Don't miss your chance to live in one of the Westshore’s most desirable communities.
Home overview
- Cooling Air conditioning
- Heat type Baseboard, heat pump
- Sewer/ septic Sewer connected
- # total stories 5
- Building amenities Bike storage, fitness center, meeting room, recreation room
- Construction materials Wood
- Foundation Concrete perimeter
- Roof Other
- # parking spaces 1
- Parking desc Underground
- # total bathrooms 1.0
- # of above grade bedrooms 1
- # of rooms 6
- Appliances Dishwasher, f/s/w/d, microwave
- Has fireplace (y/n) No
- Laundry information In unit
- County Capital regional district
- Area Langford
- Subdivision Reunion at belmont
- View Mountain(s)
- Water source Municipal
- Zoning description Residential
- Directions 4554
- Exposure North
- Lot size (acres) 0.02
- Building size 777
- Mls® # 1012661
- Property sub type Condominium
- Status Active
- Tax year 2025
- Kitchen Main: 3.353m X 2.743m
Level: Main - Balcony Main: 2.438m X 3.048m
Level: Main - Main: 2.134m X 1.219m
Level: Main - Den Main: 1.524m X 2.743m
Level: Main - Primary bedroom Main: 3.353m X 3.048m
Level: Main - Bathroom Main: 2.438m X 2.743m
Level: Main
- Listing type identifier Idx

$-1,032
/ Month

