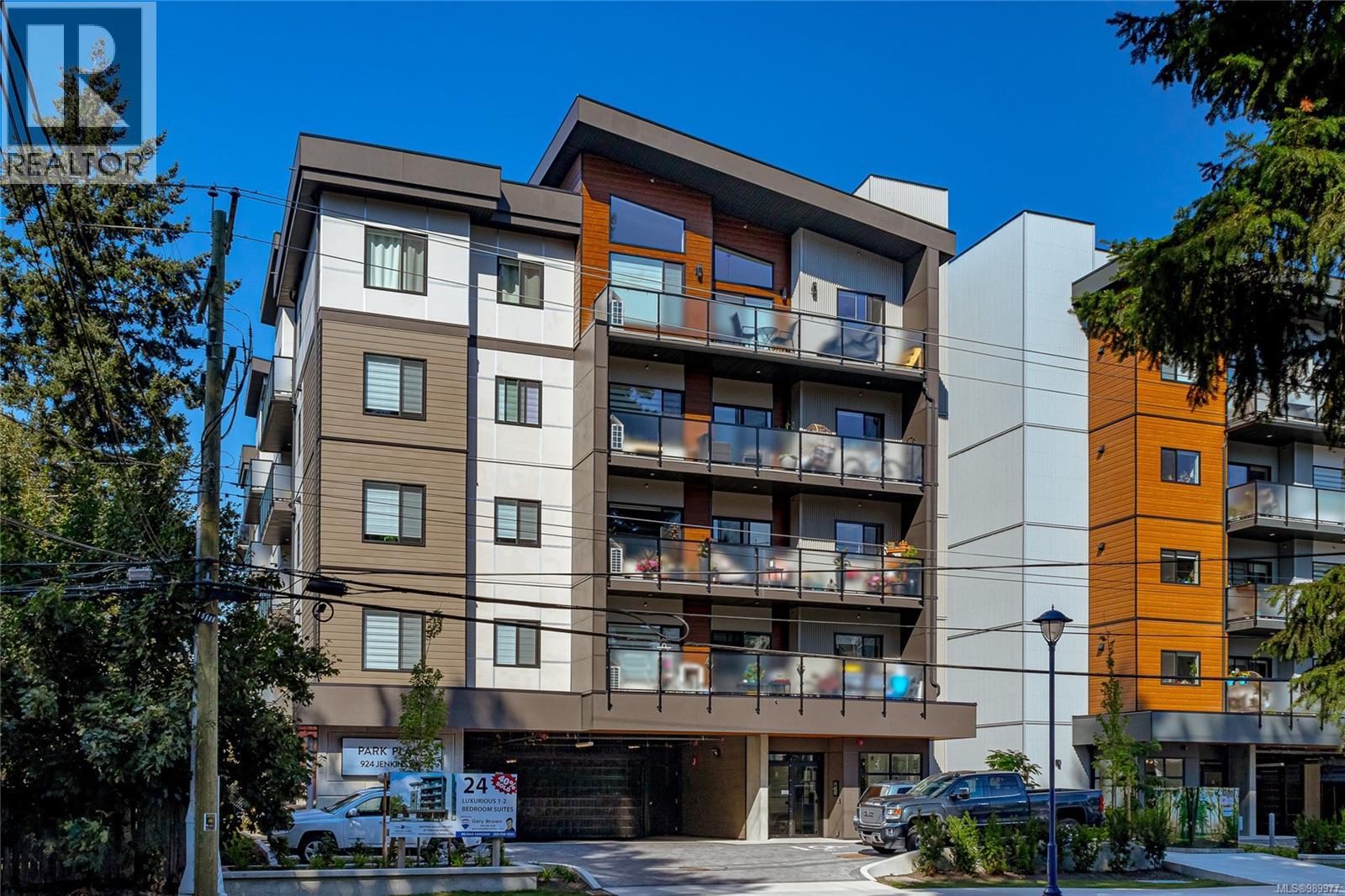
924 Jenkins Ave Unit 406 Ave
924 Jenkins Ave Unit 406 Ave
Highlights
Description
- Home value ($/Sqft)$541/Sqft
- Time on Houseful230 days
- Property typeSingle family
- Neighbourhood
- Median school Score
- Year built2025
- Mortgage payment
Presenting ''Park Place''—a contemporary collection of 24 expansive residences, now available for pre-sale. Located in an unbeatable, serene setting, this development offers the convenience of walking to everything you need. Situated on a tranquil street, directly across from the newly opened Belmont Market, with Westshore Town Centre to the east and Langford Centre to the north, this location is truly central. These homes offer a rare commodity in today’s market—space. Each 2-bedroom suite spans an impressive 1,000 square feet, featuring generously sized sundecks that can accommodate a dining table for four plus a BBQ. Additional sound insulation between bedroom walls and floors ensures a quiet, restful environment. Inside, these thoughtfully designed residences boast 9-foot ceilings, a striking kitchen with quartz countertops, and a premium stainless-steel appliance package. A statement fireplace, set within an accent wall, adds warmth and sophistication, while the tiled entry and durable laminate wood flooring exude timeless appeal. The building itself is equally impressive, with a grand tiled foyer that sets the tone for the refined interior. Residents will enjoy the convenience of interior storage lockers, a fenced dog run play area, and secured parking with video surveillance. For the avid cyclist, ample secured bike storage is available. Select pets and rentals are permitted, adding further flexibility to this exceptional living opportunity. Park Place offers not just a home, but a lifestyle—sophisticated, convenient, and perfectly situated. (id:63267)
Home overview
- Cooling Air conditioned
- Heat source Electric
- Heat type Baseboard heaters, heat pump
- # parking spaces 1
- Has garage (y/n) Yes
- # full baths 2
- # total bathrooms 2.0
- # of above grade bedrooms 2
- Has fireplace (y/n) Yes
- Community features Pets allowed with restrictions, family oriented
- Subdivision Park place
- Zoning description Multi-family
- Directions 1738614
- Lot dimensions 1007
- Lot size (acres) 0.023660714
- Building size 1108
- Listing # 989977
- Property sub type Single family residence
- Status Active
- Balcony 4.013m X 2.388m
Level: Main - 2.083m X 1.346m
Level: Main - Ensuite 3 - Piece
Level: Main - Primary bedroom 3.835m X 3.2m
Level: Main - Kitchen 3.886m X 2.896m
Level: Main - Laundry 1.829m X 1.549m
Level: Main - Living room 4.089m X 3.734m
Level: Main - Bedroom 3.759m X 3.048m
Level: Main - Bathroom 4 - Piece
Level: Main - Dining room 3.124m X 2.438m
Level: Main
- Listing source url Https://www.realtor.ca/real-estate/27986570/406-924-jenkins-ave-langford-glen-lake
- Listing type identifier Idx

$-1,297
/ Month












