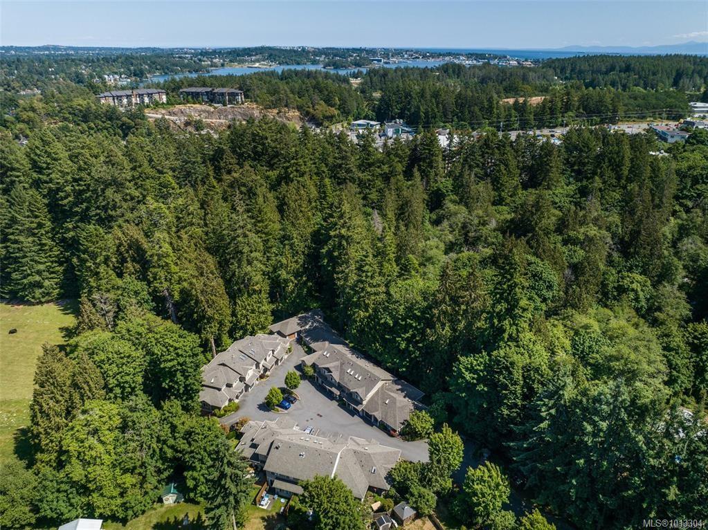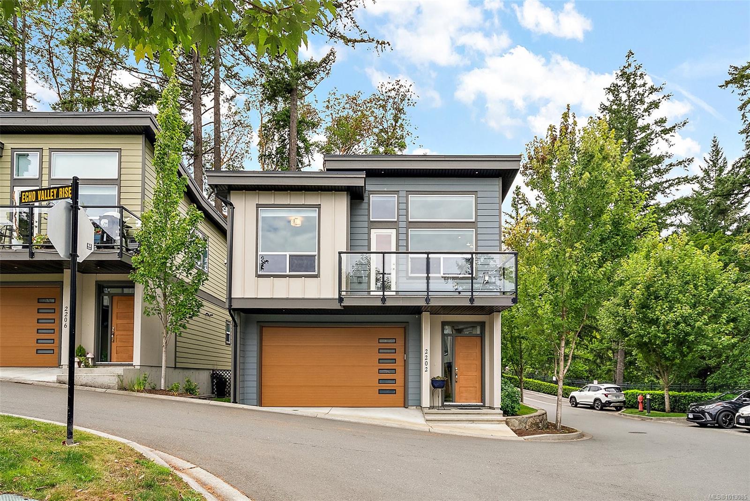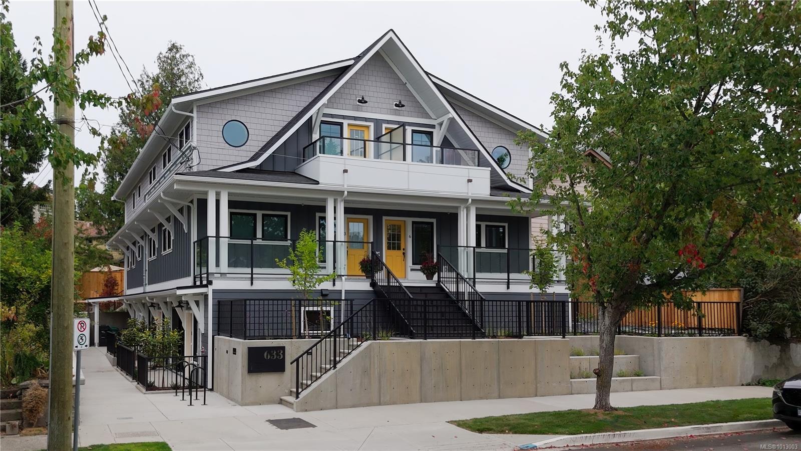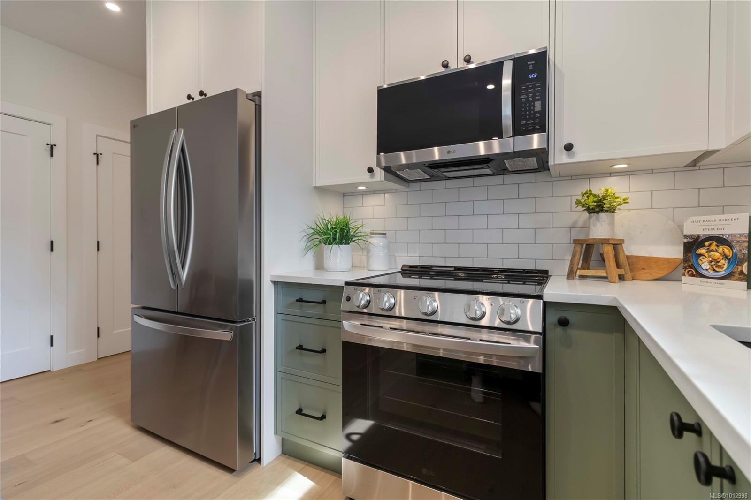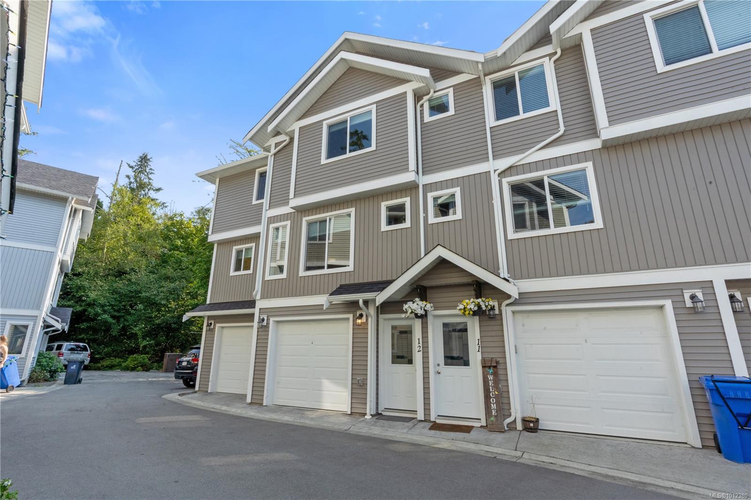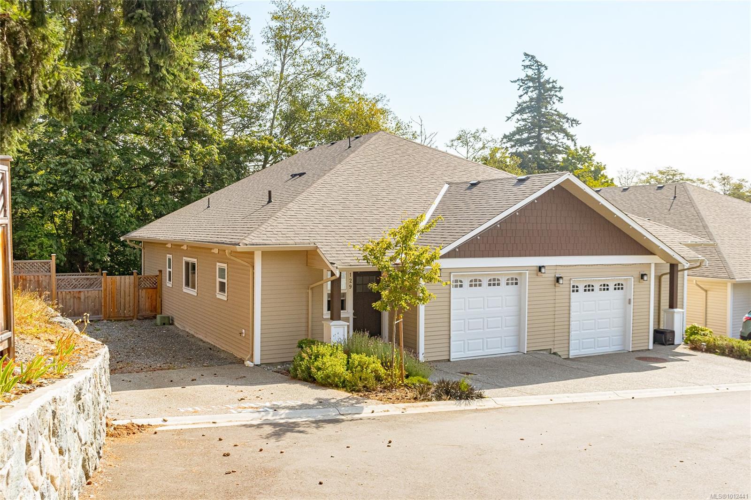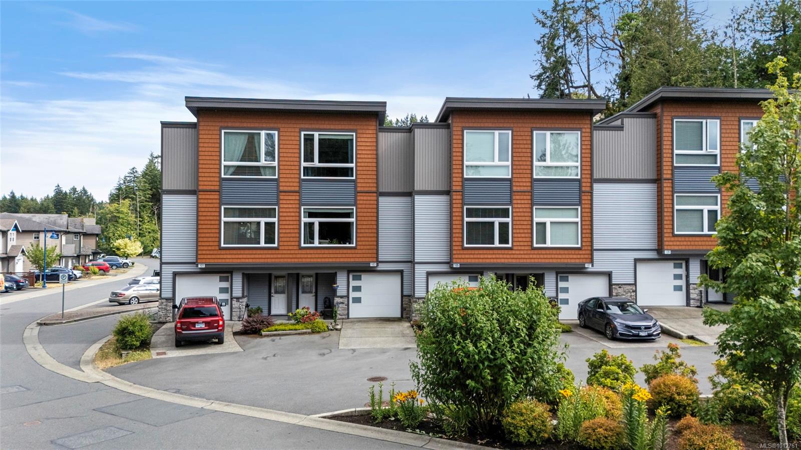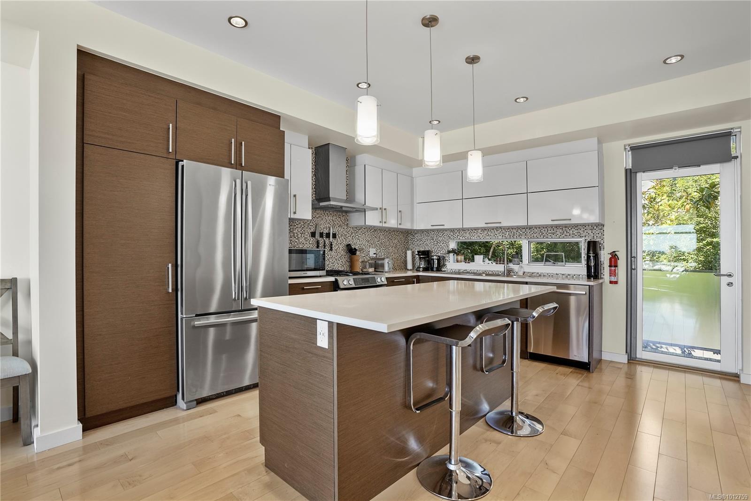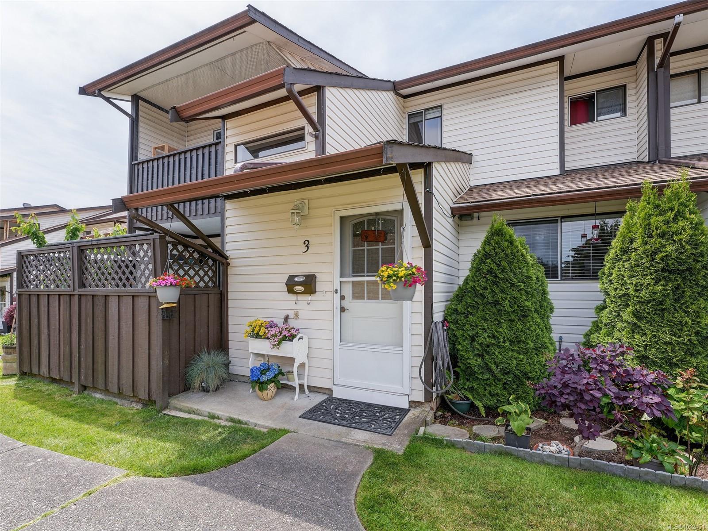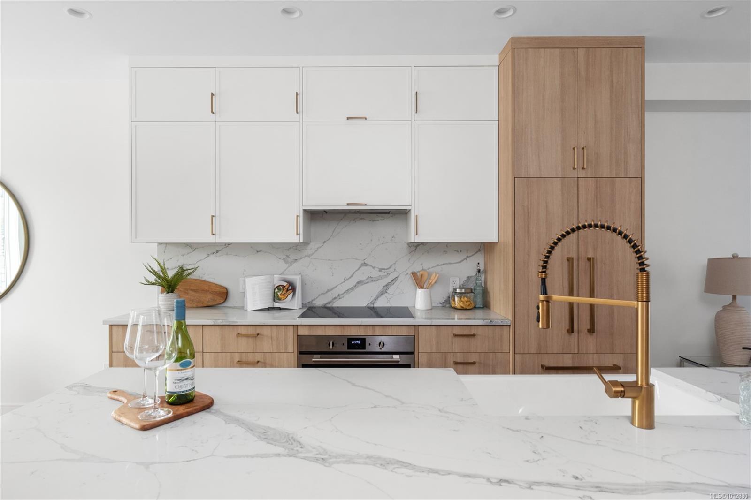- Houseful
- BC
- Langford
- Happy Valley
- 933 Wild Ridge Way Apt 127
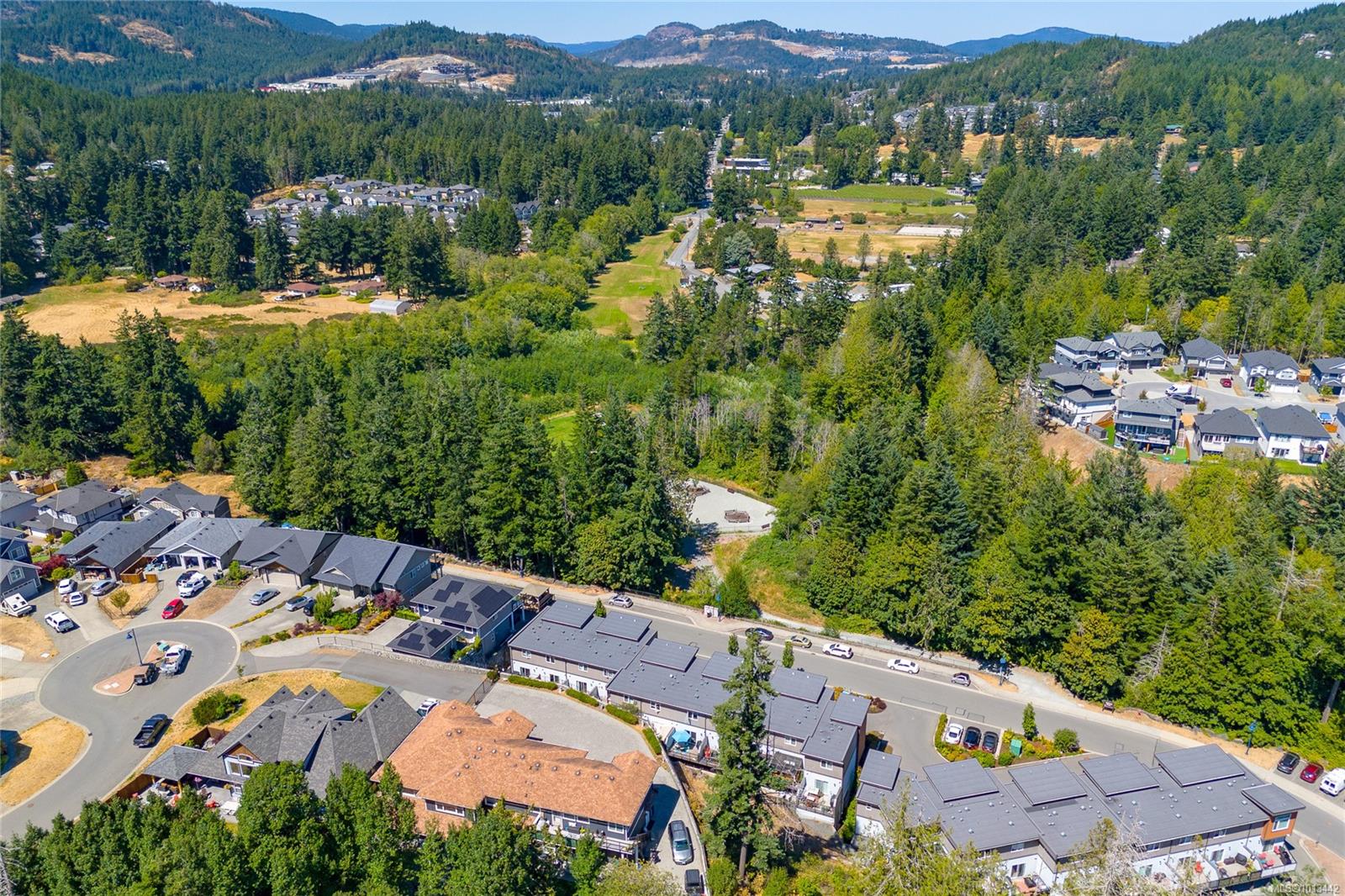
933 Wild Ridge Way Apt 127
933 Wild Ridge Way Apt 127
Highlights
Description
- Home value ($/Sqft)$416/Sqft
- Time on Housefulnew 10 hours
- Property typeResidential
- StyleContemporary
- Neighbourhood
- Median school Score
- Lot size1,742 Sqft
- Year built2018
- Mortgage payment
Open Sunday 1-3. Modern and bright, this well laid townhome offers over 1,650 sq ft of stylish, functional living perfect for small families or professionals. Two beds up, thoughtfully designed with two ensuites, and a converted lower floor 3rd bed (no exterior window). The open-concept kitchen/dining has quartz countertops, an island with breakfast bar, and newer stainless steel appliances—great for family meals or casual entertaining. Natural light floods the living space, while the south-facing deck with gas BBQ hookup is perfect for sunny afternoons and outdoor gathering. Dual head ductless heat pump for efficient heating and cooling. Set in a family-friendly community across from parkland with an off-leash dog area and walking trails, and close to AT Gordon Park and the Galloping Goose Trail. Multiple storage areas, a single garage/workspace, driveway parking, a pet-welcoming policy (2 pets, no size restrictions), this home checks the boxes for modern townhome living.
Home overview
- Cooling Air conditioning, wall unit(s)
- Heat type Baseboard, electric, heat pump
- Sewer/ septic Sewer connected
- # total stories 3
- Building amenities Private drive/road
- Construction materials Cement fibre, frame wood, insulation: ceiling, insulation: walls, wood
- Foundation Concrete perimeter
- Roof Asphalt torch on
- Exterior features Balcony/patio
- # parking spaces 3
- Parking desc Attached
- # total bathrooms 3.0
- # of above grade bedrooms 3
- # of rooms 16
- Appliances Dishwasher, dryer, microwave, oven/range gas, refrigerator, washer
- Has fireplace (y/n) Yes
- Laundry information In house, in unit
- Interior features Eating area, storage
- County Capital regional district
- Area Langford
- Subdivision Valleyview
- View Other
- Water source Municipal
- Zoning description Residential
- Directions 4744
- Exposure North
- Lot desc Cul-de-sac, private, rectangular lot
- Lot size (acres) 0.04
- Basement information None
- Building size 1720
- Mls® # 1013442
- Property sub type Townhouse
- Status Active
- Tax year 2024
- Laundry Second: 0.914m X 2.134m
Level: 2nd - Bedroom Second: 15m X 9m
Level: 2nd - Ensuite Second
Level: 2nd - Primary bedroom Second: 14m X 13m
Level: 2nd - Ensuite Second
Level: 2nd - Lower: 5m X 3m
Level: Lower - Storage Lower: 11m X 10m
Level: Lower - Storage Lower: 18m X 3m
Level: Lower - Storage Lower: 11m X 10m
Level: Lower - Lower: 13m X 11m
Level: Lower - Bedroom Lower: 3.048m X 3.353m
Level: Lower - Main: 15m X 10m
Level: Main - Kitchen Main: 12m X 11m
Level: Main - Dining room Main: 15m X 11m
Level: Main - Bathroom Main
Level: Main - Living room Main: 15m X 14m
Level: Main
- Listing type identifier Idx

$-1,599
/ Month

