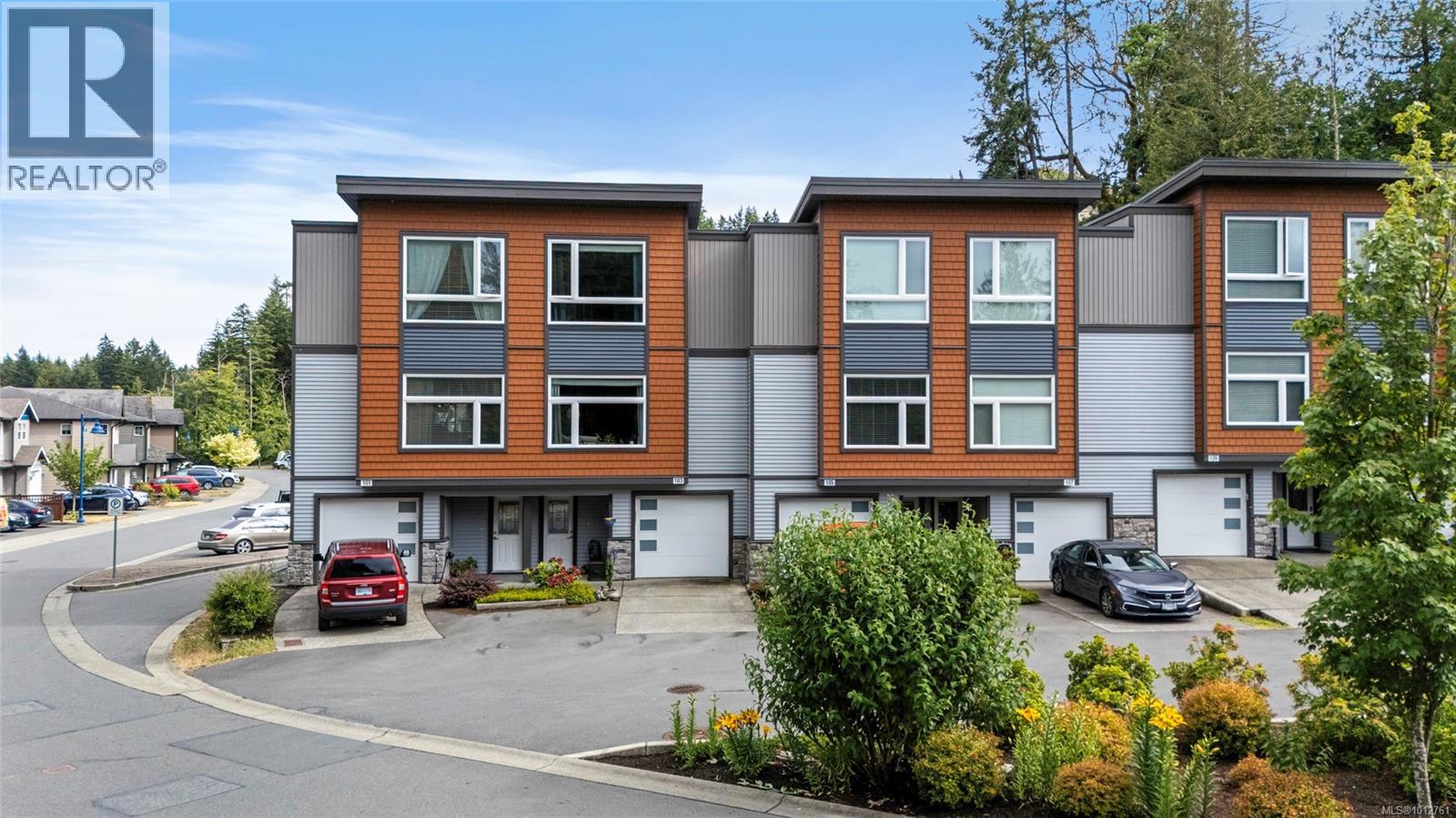- Houseful
- BC
- Langford
- Happy Valley
- 933 Wild Ridge Way Unit 103

933 Wild Ridge Way Unit 103
933 Wild Ridge Way Unit 103
Highlights
Description
- Home value ($/Sqft)$372/Sqft
- Time on Houseful47 days
- Property typeSingle family
- StyleWestcoast
- Neighbourhood
- Median school Score
- Year built2017
- Mortgage payment
OPEN HOUSE FRIDAY 5-6:30 pm HUGE PRICE DROP!! This is a rare chance to own a beautiful home at an incredible value! From the moment you step inside, you’ll feel the warmth of thoughtful design and upscale finishings, coffered ceilings, crown molding, wainscoting, and a welcoming color palette. The flexible layout includes a spacious entry-level bedroom, perfect for visiting family, teens, or a private home office. The main floor is truly the heart of the home: a bright kitchen with sleek, new appliances, a pantry, and doors opening to a sunny deck, ideal for morning coffee, evening BBQs, or enjoying the outdoors together. The kitchen connects seamlessly to a dining area designed for gathering, while the living room is flooded with natural light from oversized windows & features a gorgeous fireplace. Upstairs, the primary retreat offers vaulted ceilings, dual closets, laundry & a second bedroom. With its family-friendly feel, pet-friendly policy, and a park just steps away, this home is a place you could build lasting memories! Don't wait! (id:63267)
Home overview
- Cooling Air conditioned
- Heat source Electric, natural gas
- Heat type Baseboard heaters, heat pump
- # parking spaces 1
- # full baths 3
- # total bathrooms 3.0
- # of above grade bedrooms 3
- Has fireplace (y/n) Yes
- Community features Pets allowed with restrictions, family oriented
- Subdivision Happy valley
- Zoning description Residential
- Lot dimensions 1707
- Lot size (acres) 0.04010808
- Building size 1959
- Listing # 1012761
- Property sub type Single family residence
- Status Active
- Balcony 5.41m X 2.87m
Level: 2nd - Bathroom 1.549m X 1.524m
Level: 2nd - Kitchen 5.41m X 4.064m
Level: 2nd - Living room 5.41m X 3.835m
Level: 2nd - Dining room 4.369m X 2.362m
Level: 2nd - Laundry 1.321m X 1.422m
Level: 3rd - Bedroom 3.302m X 3.023m
Level: 3rd - Bathroom 3.302m X 1.549m
Level: 3rd - Primary bedroom 3.734m X 4.496m
Level: 3rd - Ensuite 2.464m X 1.549m
Level: 3rd - Other 2.007m X 4.14m
Level: 3rd - 1.194m X 2.438m
Level: Main - Other 0.94m X 4.953m
Level: Main - Bedroom 4.369m X 3.48m
Level: Main - Other 0.965m X 3.302m
Level: Main
- Listing source url Https://www.realtor.ca/real-estate/28814546/103-933-wild-ridge-way-langford-happy-valley
- Listing type identifier Idx

$-1,548
/ Month












