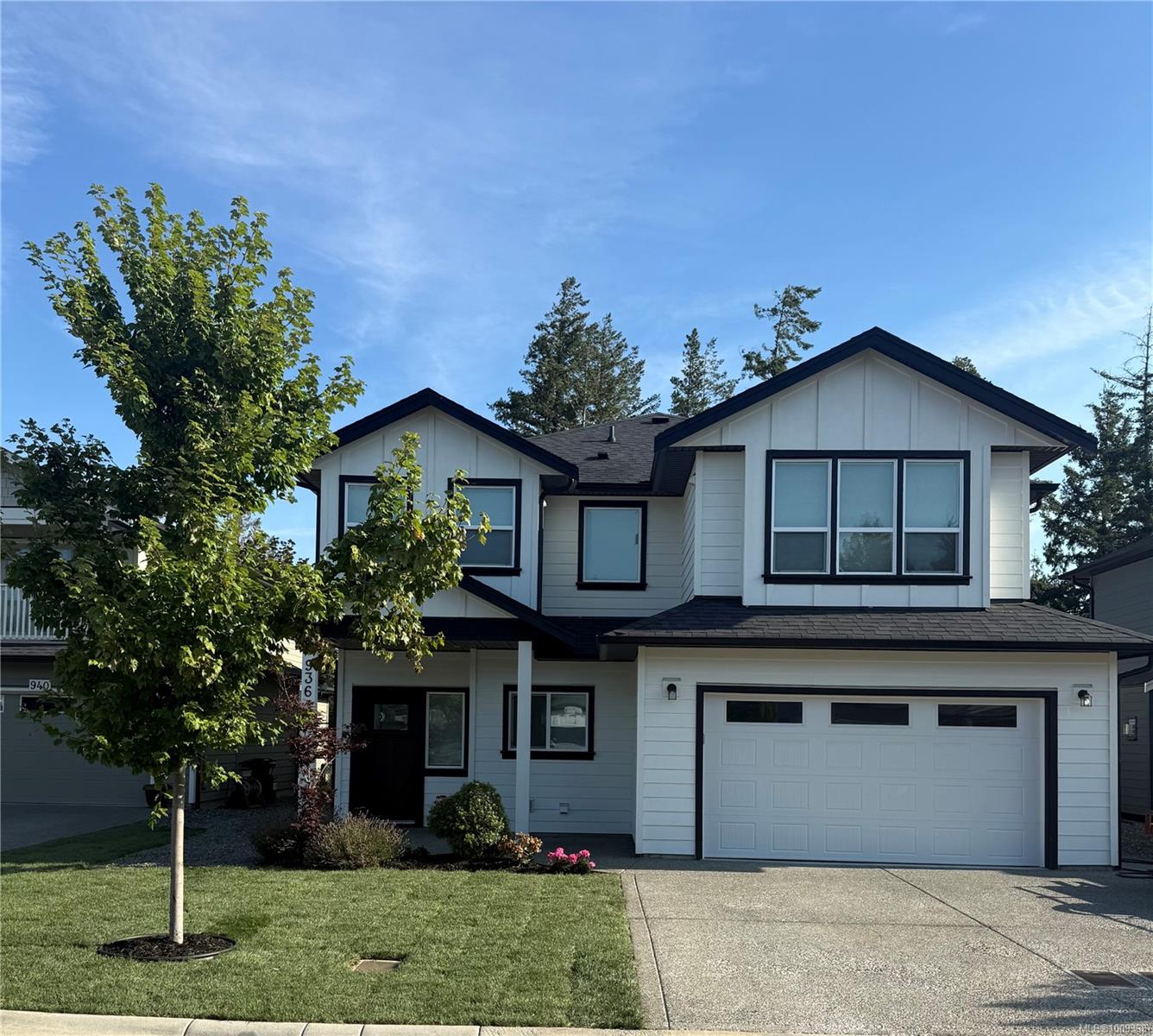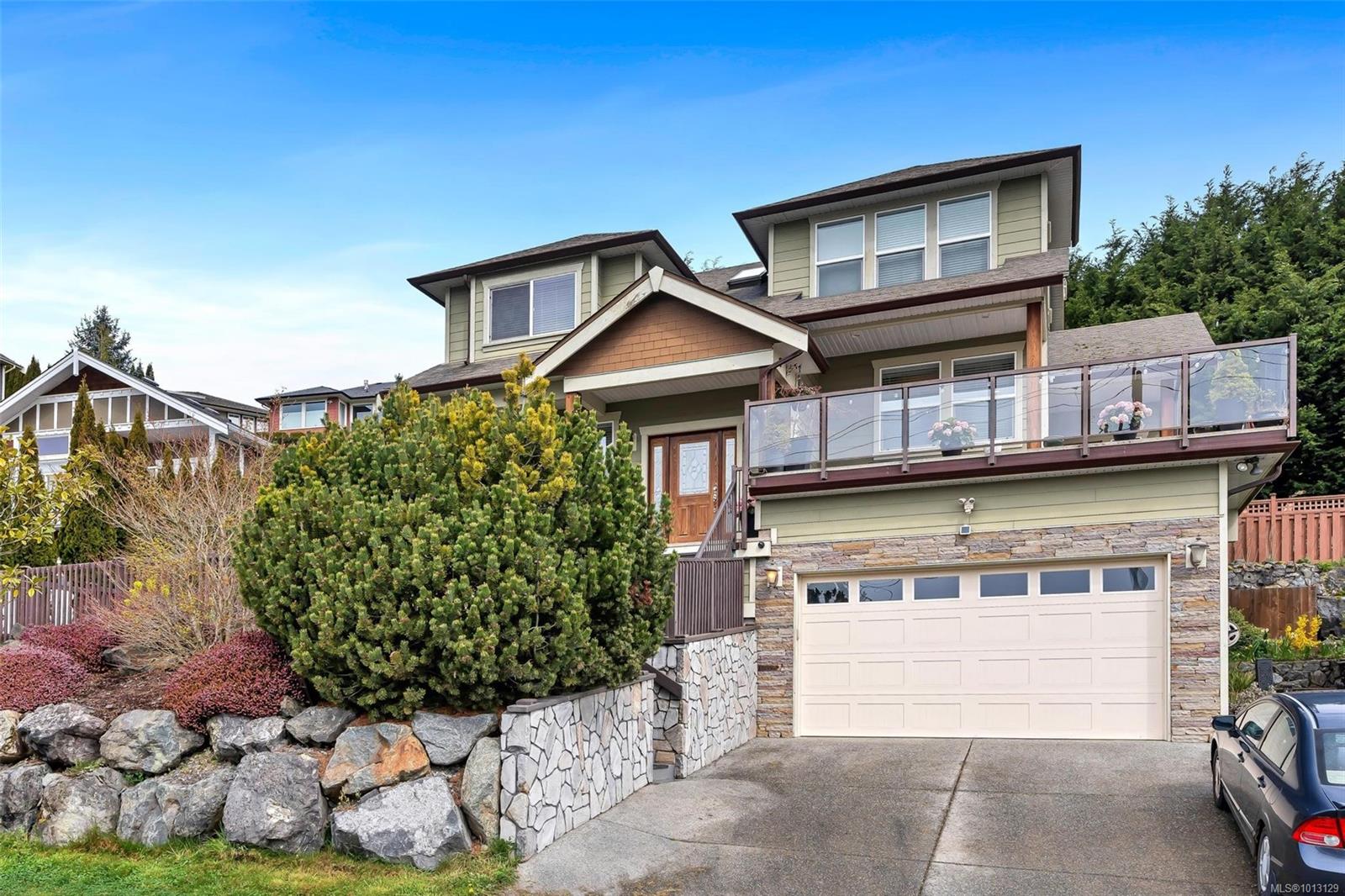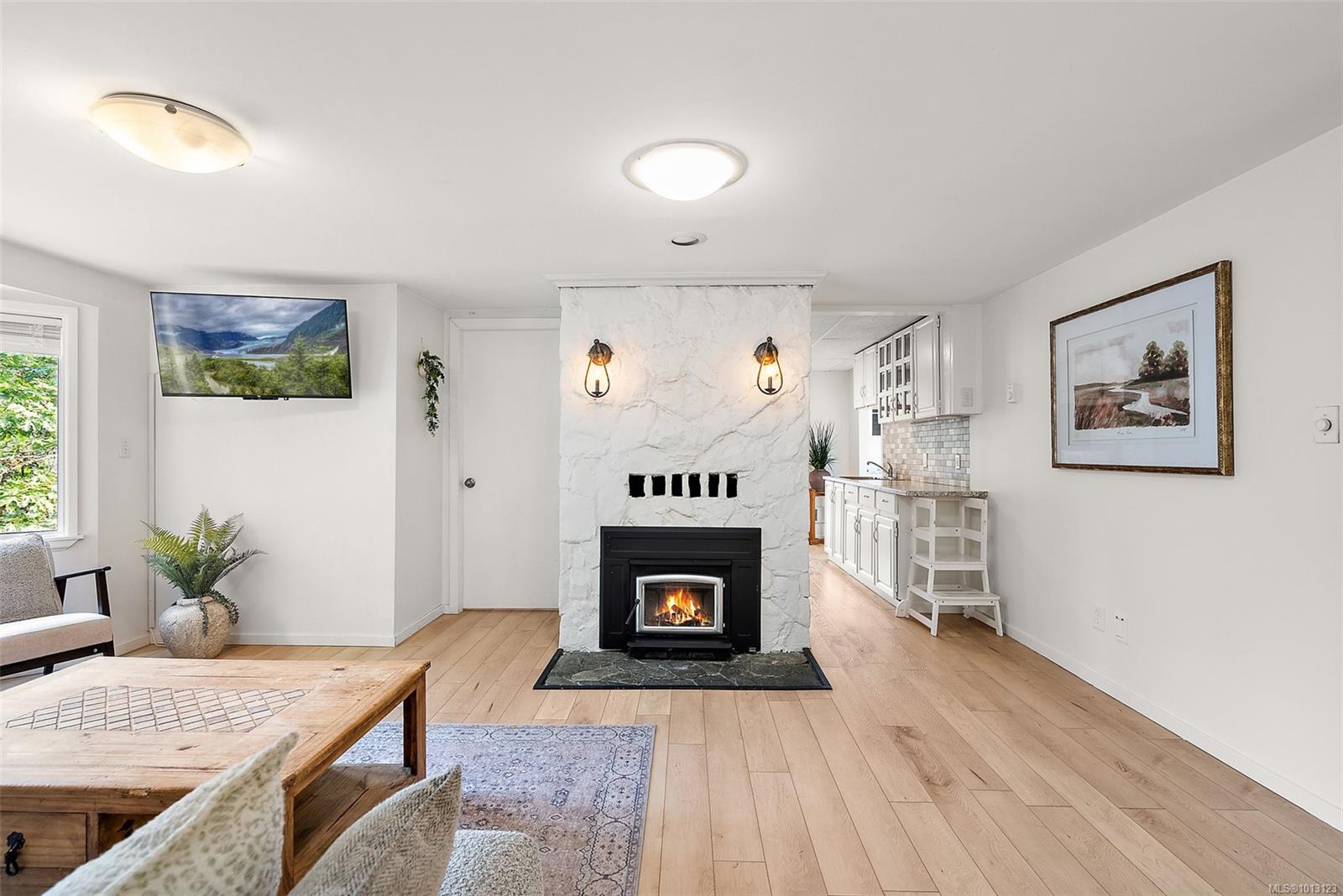- Houseful
- BC
- Langford
- Happy Valley
- 936 Blakeon Pl

Highlights
Description
- Home value ($/Sqft)$433/Sqft
- Time on Houseful22 days
- Property typeResidential
- Neighbourhood
- Median school Score
- Lot size6,098 Sqft
- Year built2021
- Mortgage payment
Stunning residence nestled on a peaceful cul-de-sac backing onto beautiful green space! The main level of this residence features an open concept floor plan, large kitchen island with quartz countertops, with a spacious and covered back patio overlooking the backyard and distant greenspace! Upstairs has three bedrooms including the primary bedroom with 4-piece ensuite and walk-in closet. This impressive residence also features a double garage, hot water on demand, and bonus self-contained one bedroom suite above the garage offering plenty of separation and privacy as a mortgage helper. Walking distance to the new school on Latoria opening in September. Steps away from Willing Park and Olympic View golf course. Move in ready, quick possession possible!
Home overview
- Cooling None
- Heat type Baseboard, forced air, natural gas, radiant floor
- Sewer/ septic Septic system: common, sewer connected
- Utilities Cable connected, electricity connected, garbage, natural gas connected, phone connected
- Construction materials Cement fibre, frame wood
- Foundation Concrete perimeter
- Roof Fibreglass shingle
- # parking spaces 4
- Parking desc Attached
- # total bathrooms 4.0
- # of above grade bedrooms 4
- # of rooms 15
- Has fireplace (y/n) Yes
- Laundry information In house
- County Capital regional district
- Area Langford
- View Mountain(s)
- Water source Municipal
- Zoning description Residential
- Exposure South
- Lot desc Cul-de-sac, family-oriented neighbourhood, near golf course, rural setting
- Lot size (acres) 0.14
- Basement information Crawl space, other
- Building size 2929
- Mls® # 1009368
- Property sub type Single family residence
- Status Active
- Tax year 2024
- Second: 10m X 13m
Level: 2nd - Bedroom Second: 9m X 13m
Level: 2nd - Bedroom Second: 10m X 12m
Level: 2nd - Bathroom Second
Level: 2nd - Bedroom Second: 9m X 14m
Level: 2nd - Second: 8m X 11m
Level: 2nd - Bathroom Second
Level: 2nd - Bathroom Second
Level: 2nd - Primary bedroom Second: 13m X 14m
Level: 2nd - Dining room Main: 11m X 18m
Level: Main - Bathroom Main
Level: Main - Living room Main: 15m X 23m
Level: Main - Laundry Main: 8m X 10m
Level: Main - Main: 12m X 12m
Level: Main - Kitchen Main: 10m X 12m
Level: Main
- Listing type identifier Idx

$-3,384
/ Month











