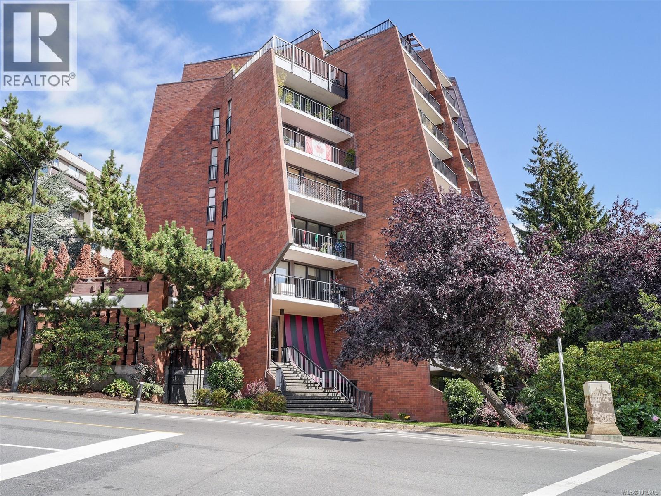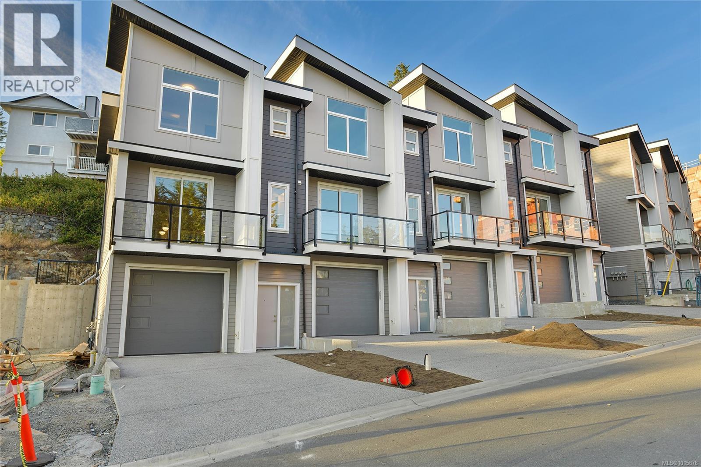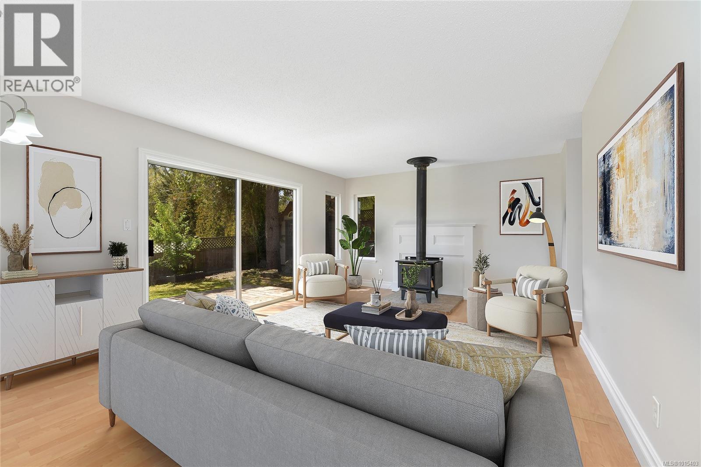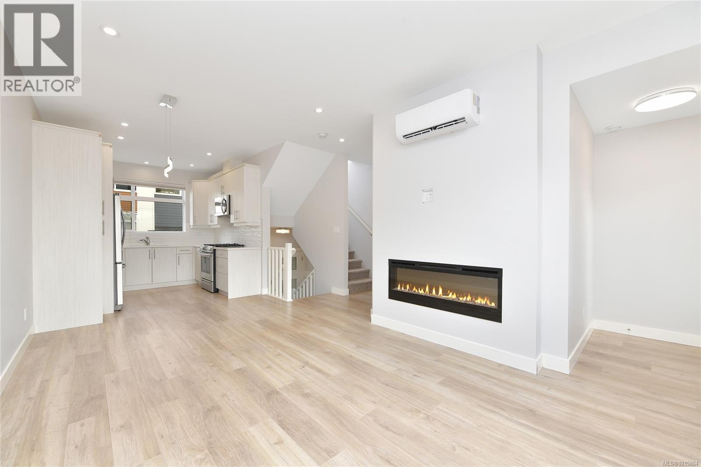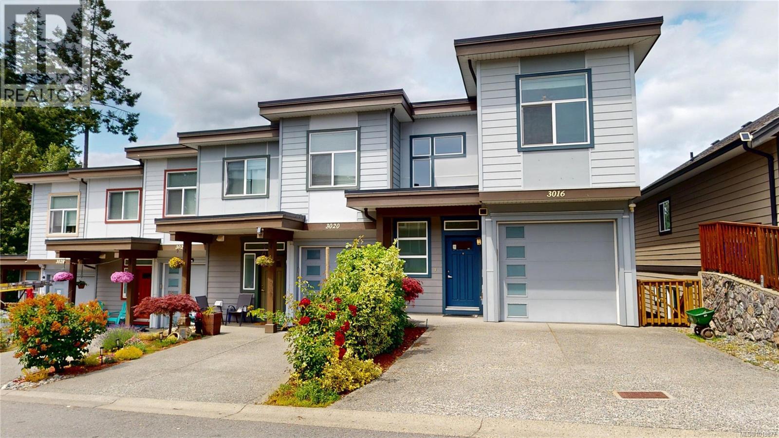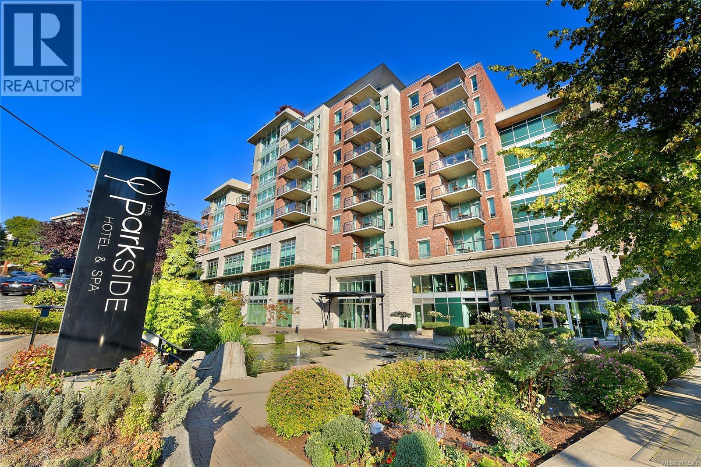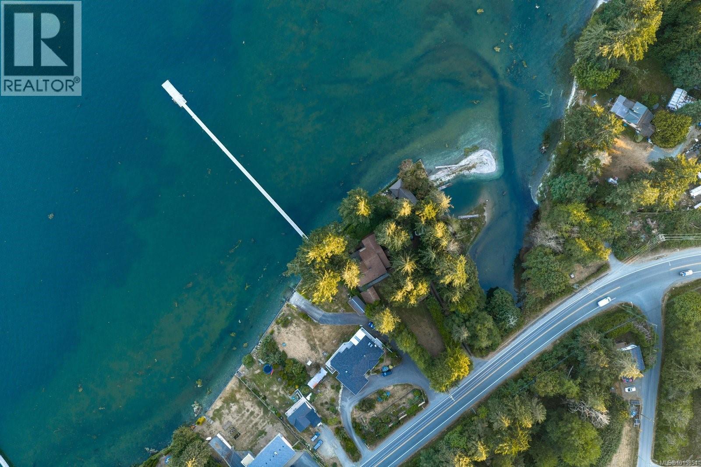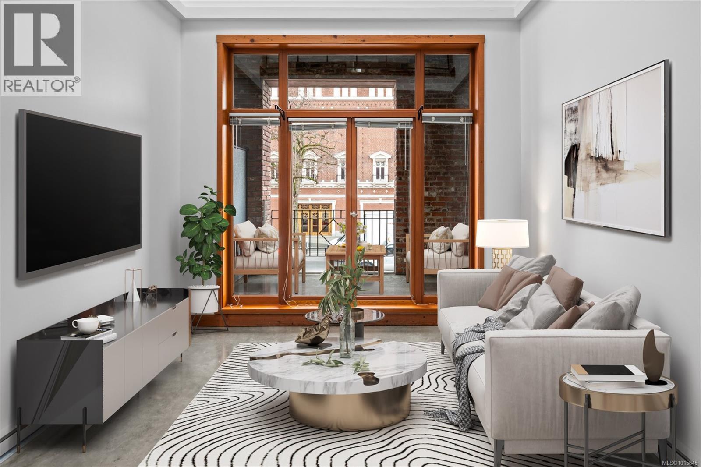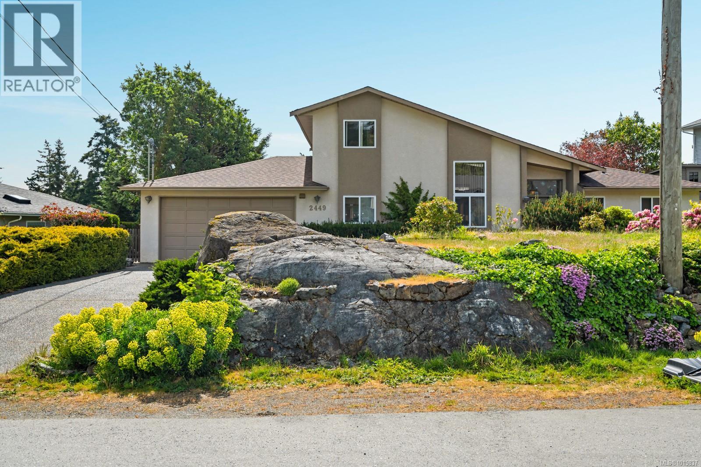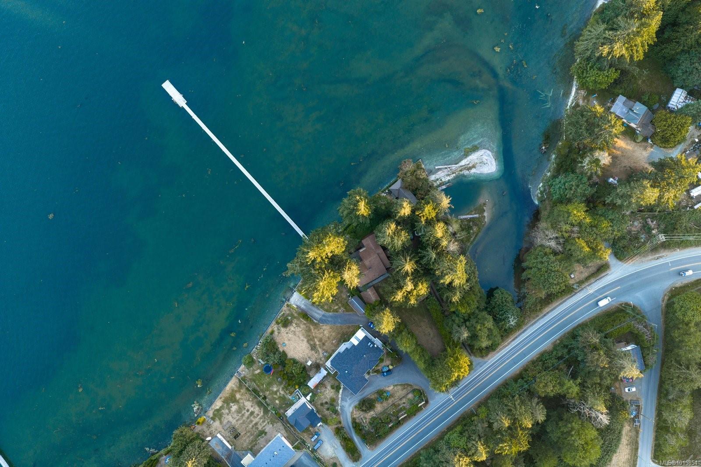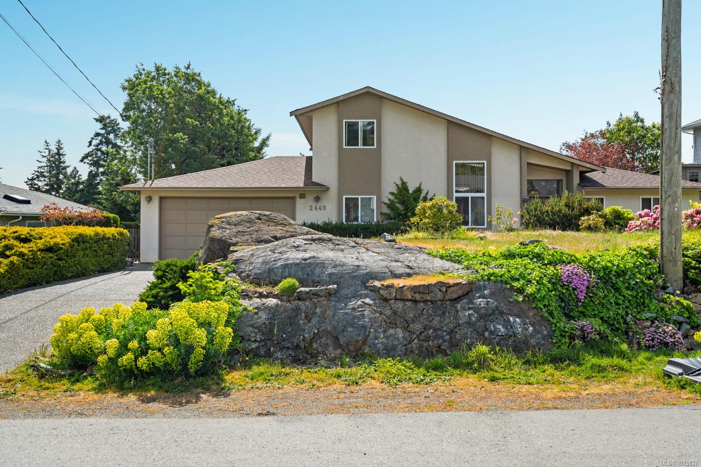- Houseful
- BC
- Langford
- Downtown Langford
- 938 Dunford Ave Unit 113 Ave
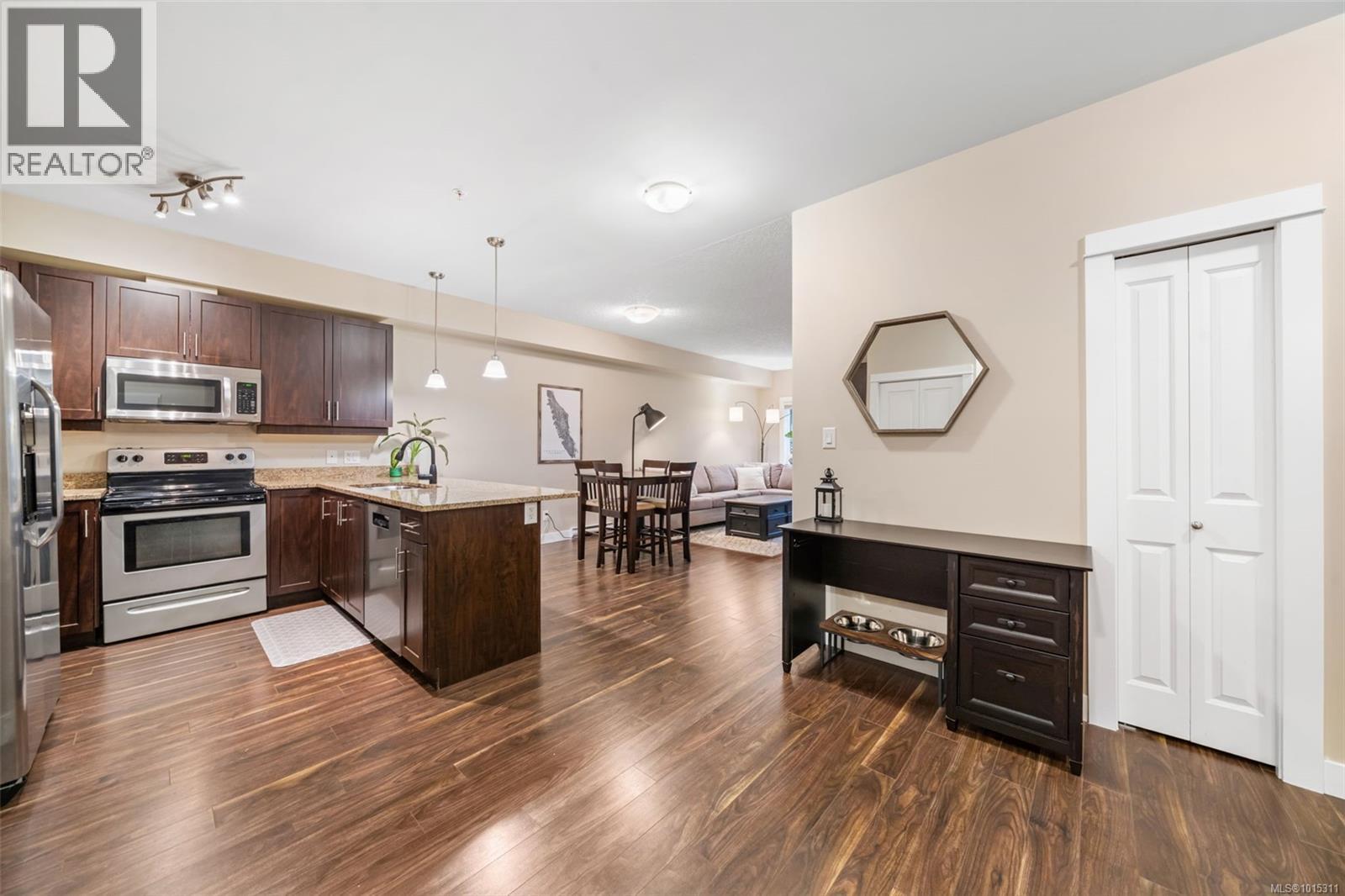
938 Dunford Ave Unit 113 Ave
938 Dunford Ave Unit 113 Ave
Highlights
Description
- Home value ($/Sqft)$495/Sqft
- Time on Housefulnew 4 days
- Property typeSingle family
- Neighbourhood
- Median school Score
- Year built2010
- Mortgage payment
Welcome to Doma Living! Rarely available, this is the largest floor plan in the complex. Located on the quiet side of the building, step inside and be greeted by an open-concept entry that immediately feels like home. The kitchen boasts abundant cabinetry and counterspace, while the spacious living and dining areas are perfect for entertaining or relaxing. The balcony features a convenient gate with access to the grassy yard, perfect for dog lovers (up to 2 dogs—no size restriction)! The oversized primary bedroom is a true retreat, offering ample space for a king-size bed, with a walk-thru closet to the ensuite, while the second bedroom is ideal for a guest room or home office. A main bath off the entrance keeps flow and separation. Recent updates include an LG WashTower (2024) and brand new hot water tank (Sept 2025). Secure underground parking and storage included. Steps from shops, restaurants, transit, and close to the newly opened Camosun College and Royal Roads University campus! (id:63267)
Home overview
- Cooling None
- Heat type Baseboard heaters
- # parking spaces 1
- # full baths 2
- # total bathrooms 2.0
- # of above grade bedrooms 2
- Community features Pets allowed, family oriented
- Subdivision Doma living
- Zoning description Multi-family
- Lot dimensions 1032
- Lot size (acres) 0.02424812
- Building size 1090
- Listing # 1015311
- Property sub type Single family residence
- Status Active
- Kitchen 4.216m X 2.972m
Level: Main - Bathroom 4 - Piece
Level: Main - Bedroom 2.997m X 3.556m
Level: Main - Primary bedroom 3.327m X 4.75m
Level: Main - Living room 3.632m X 3.734m
Level: Main - Ensuite 4 - Piece
Level: Main - 1.372m X 3.962m
Level: Main - Balcony 2.946m X 1.778m
Level: Main - Eating area 3.632m X 2.87m
Level: Main
- Listing source url Https://www.realtor.ca/real-estate/28940264/113-938-dunford-ave-langford-langford-proper
- Listing type identifier Idx

$-1,004
/ Month

