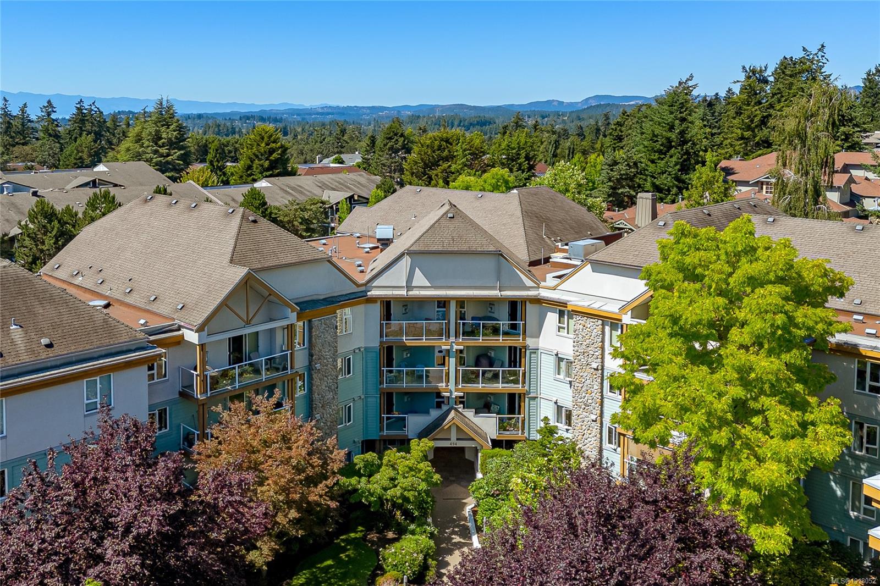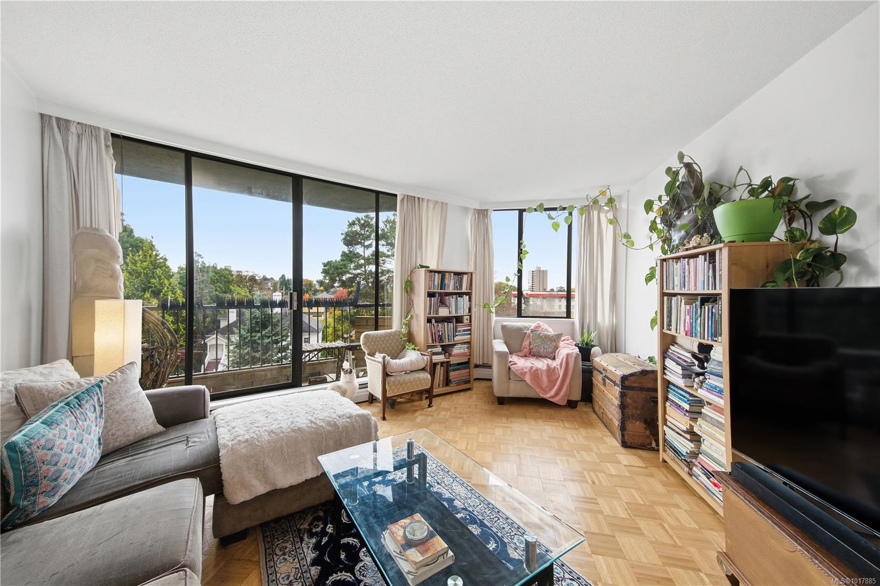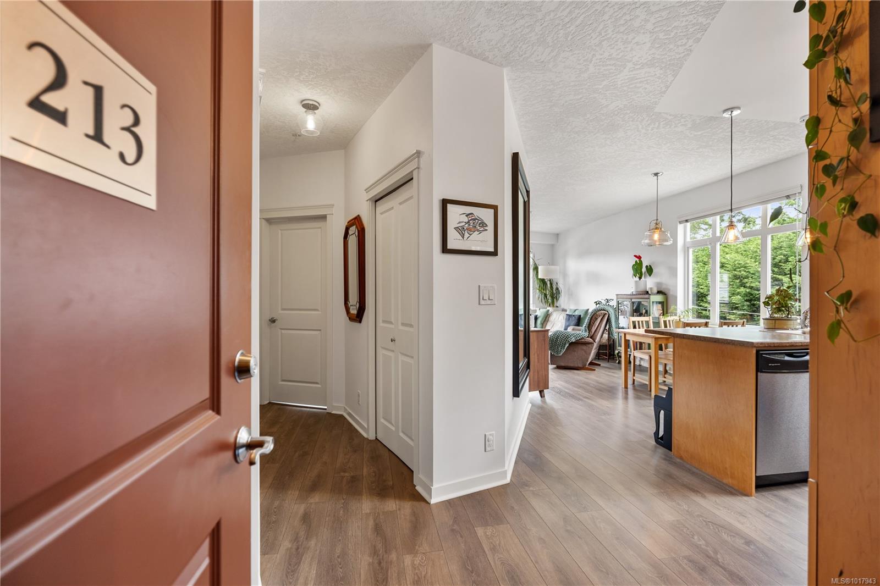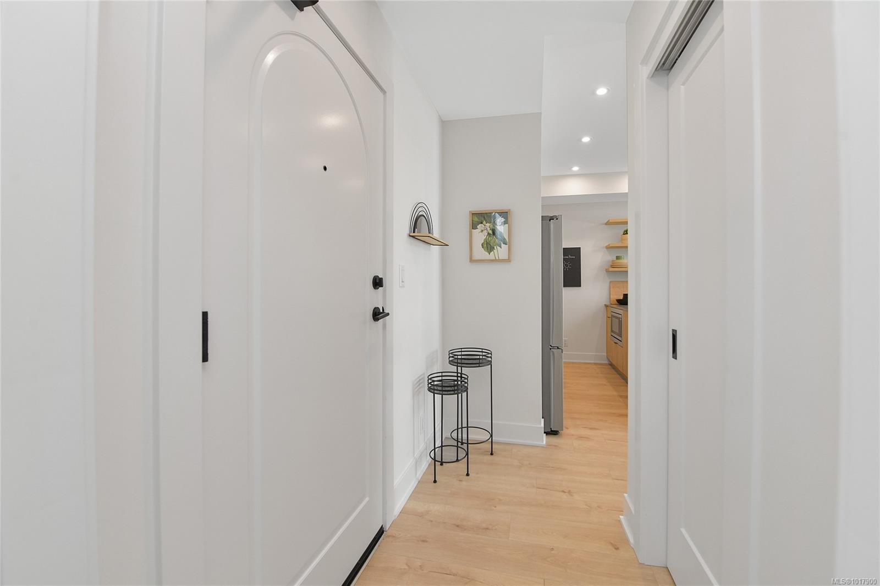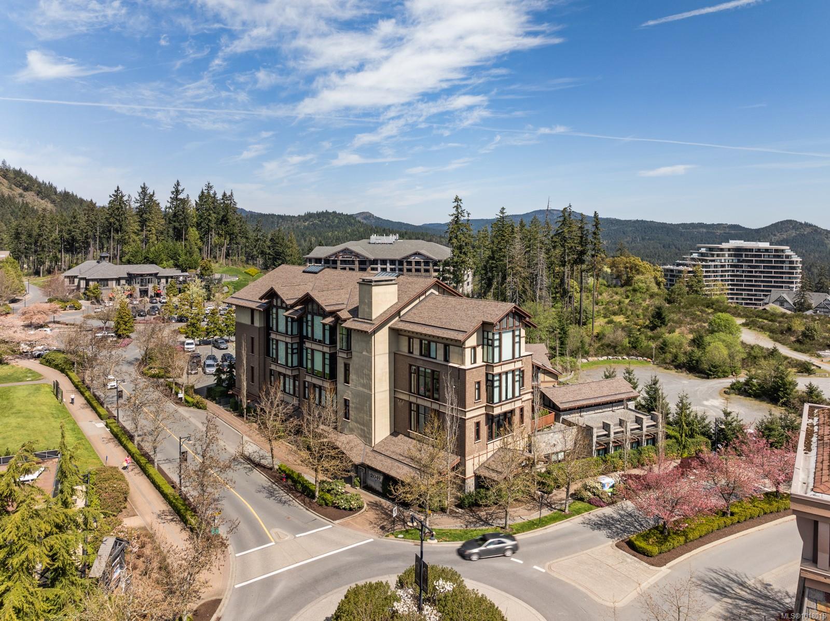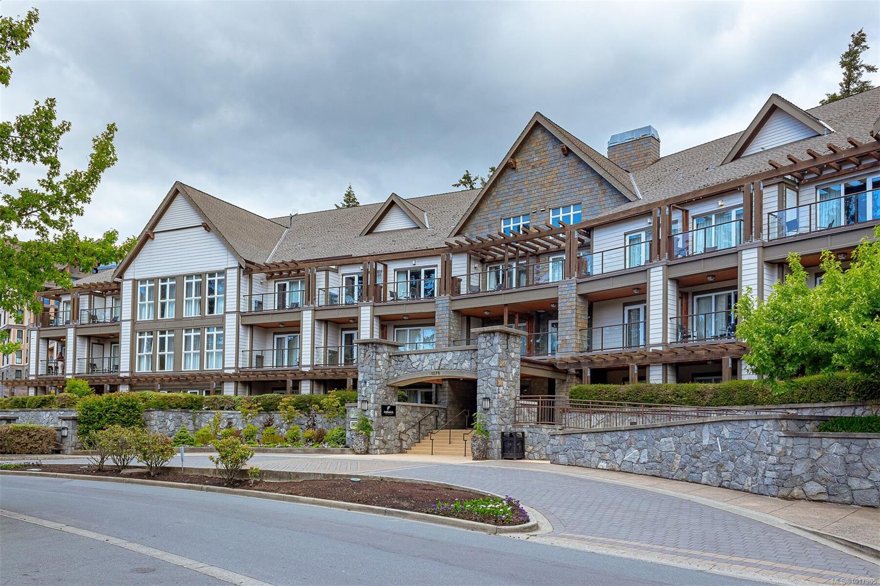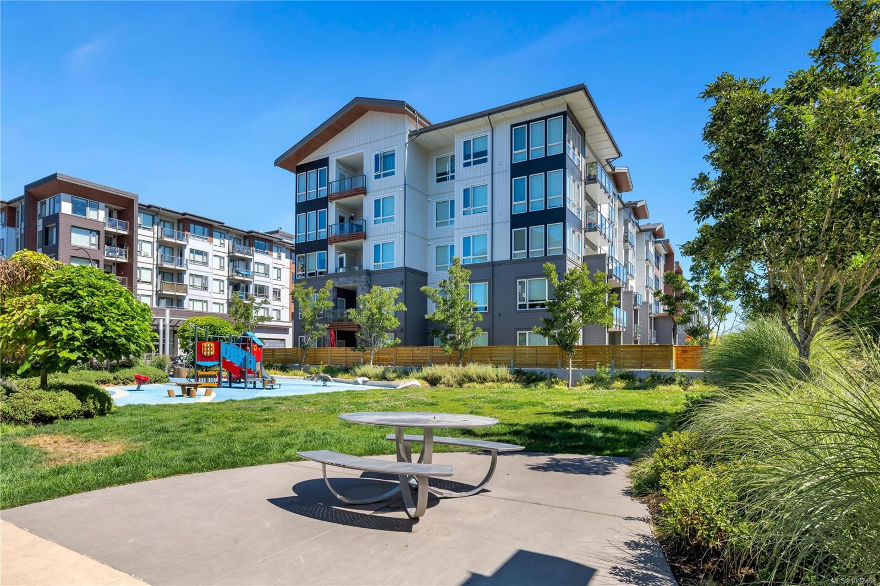
940 Reunion Ave Apt 312
940 Reunion Ave Apt 312
Highlights
Description
- Home value ($/Sqft)$614/Sqft
- Time on Houseful50 days
- Property typeResidential
- Neighbourhood
- Median school Score
- Lot size871 Sqft
- Year built2022
- Mortgage payment
Welcome to Belmont Residences! One of the Newest building in this beautiful development. THIS NEWER 1 bedroom PLUS Den IS MOVE-IN READY. Gorgeous NORTH FACING unit features open concept Kitchen, Quartz countertops, designer backsplash, full size island and higher end Black SS appliances. The perfect size den off the entry is a good spot for an office or study room. The owners can enjoy a luxurious south facing lounge for evening cocktails, Parking level includes Dog Wash and bike repair/storage. Separate Storage included. The Belmont Club is complete with Children's Play area. Craft/Art Room. All amenities just footsteps away Thrifty's, Starbucks and restaurants. THIS IS A MUST SEE. ALL MEASUREMENTS APPROX VERIFY BY THE PURCHASER IF DEEMED IMPORTANT.
Home overview
- Cooling None
- Heat type Baseboard
- Sewer/ septic Sewer connected
- # total stories 5
- Construction materials Cement fibre, insulation all, insulation: ceiling, insulation: walls, stone
- Foundation Concrete perimeter
- Roof Asphalt torch on
- Exterior features Balcony/deck
- # parking spaces 1
- Parking desc Underground
- # total bathrooms 1.0
- # of above grade bedrooms 1
- # of rooms 7
- Appliances F/s/w/d
- Has fireplace (y/n) No
- Laundry information In unit
- Interior features Dining/living combo, elevator
- County Capital regional district
- Area Langford
- Water source Municipal
- Zoning description Residential
- Exposure North
- Lot desc Easy access
- Lot size (acres) 0.02
- Building size 819
- Mls® # 1012468
- Property sub type Condominium
- Status Active
- Tax year 2024
- Kitchen Main: 15m X 11m
Level: Main - Main: 12m X 17m
Level: Main - Main: 4m X 6m
Level: Main - Den Main: 9m X 7m
Level: Main - Balcony Main: 9m X 8m
Level: Main - Bedroom Main: 9m X 10m
Level: Main - Bathroom Main: 8m X 7m
Level: Main
- Listing type identifier Idx

$-1,029
/ Month

