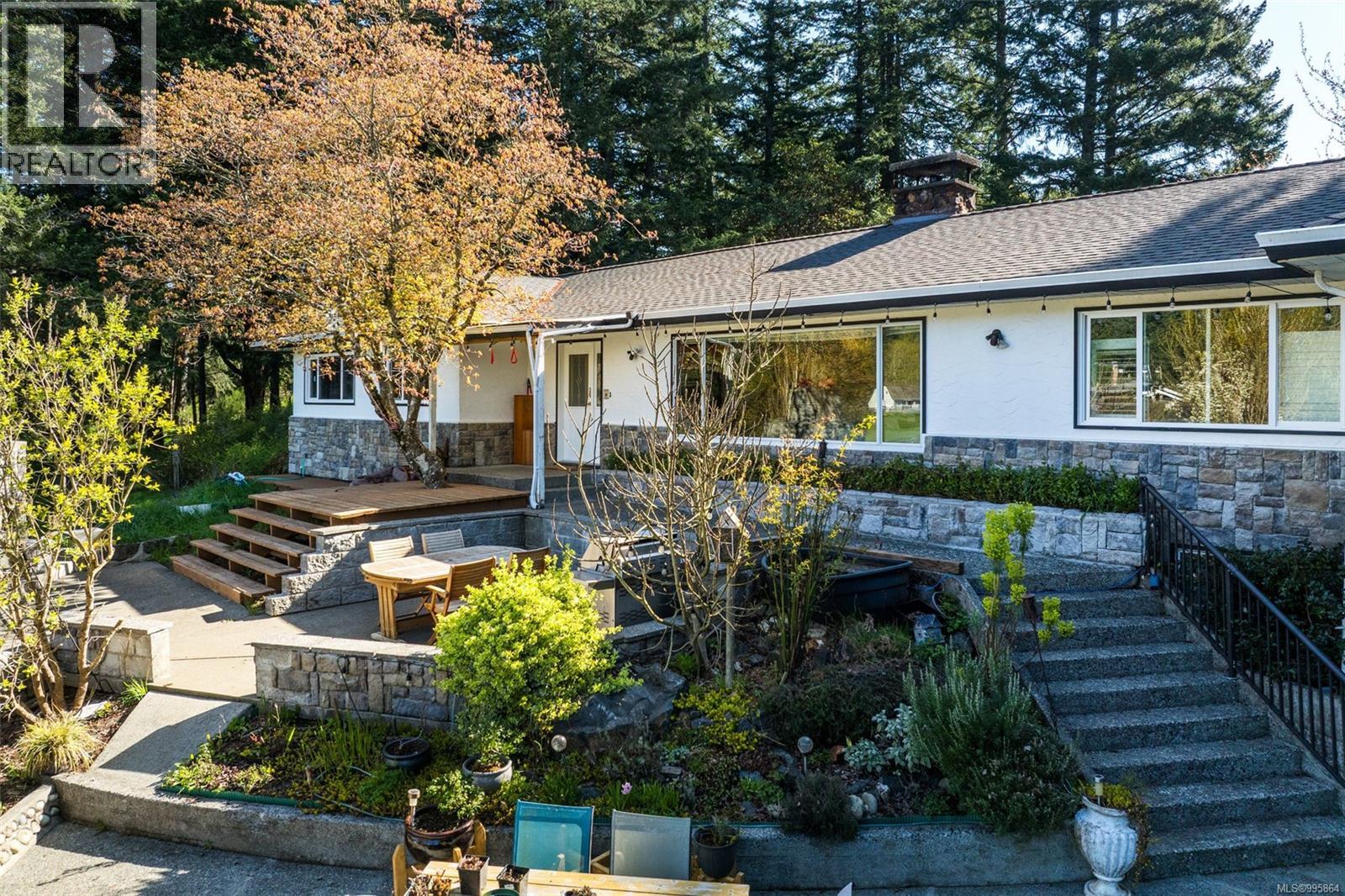- Houseful
- BC
- Langford
- Happy Valley
- 946 Klahanie Dr

946 Klahanie Dr
946 Klahanie Dr
Highlights
Description
- Home value ($/Sqft)$359/Sqft
- Time on Houseful187 days
- Property typeSingle family
- StyleWestcoast
- Neighbourhood
- Median school Score
- Lot size2 Acres
- Year built1971
- Mortgage payment
Peacefully set on 2 acres just minutes from downtown Langford, this exceptional Horse & Hobby farm offers the perfect blend of rural tranquility and urban convenience. The spacious 6-bed, 3-bath home boasts over 3,000 sq.ft. of living, featuring a bright living room w/wood-burning insert, country-style kitchen, dedicated office, plus large dining room with French doors set to private patio. The flexible lower level with separate entrance provides added space and potential for flex-living, office, workshop, add’l bedroom(s) and/or guest accommodation. Ideal for equestrian lovers, the property includes equipped 3-stall barn, paddocks, shelters, and plenty of space for livestock and storage. Landscaped yard, patios, mature trees, and sweeping views, from pasture to tranquil hilltops complete this fabulous setting. This picturesque acreage is a rare gem for those seeking a lifestyle of space, serenity, and connection with nature—just minutes from schools, shopping, and city amenities. (id:55581)
Home overview
- Cooling See remarks
- Heat source Oil, electric
- Heat type Baseboard heaters, forced air
- # parking spaces 8
- # full baths 3
- # total bathrooms 3.0
- # of above grade bedrooms 6
- Has fireplace (y/n) Yes
- Subdivision Happy valley
- Zoning description Agricultural
- Lot dimensions 2
- Lot size (acres) 2.0
- Building size 4453
- Listing # 995864
- Property sub type Single family residence
- Status Active
- Storage 2.438m X 5.791m
Level: Lower - Family room 4.572m X 5.791m
Level: Lower - Storage 3.658m X 4.877m
Level: Lower - Utility 3.962m X 9.144m
Level: Lower - Primary bedroom 4.267m X 4.572m
Level: Main - Den 2.438m X 2.438m
Level: Main - Bedroom 3.048m X 3.658m
Level: Main - Dining room 4.267m X 3.962m
Level: Main - Eating area 3.962m X 2.743m
Level: Main - Laundry 2.438m X 1.524m
Level: Main - Bedroom 4.267m X 3.048m
Level: Main - Office 3.353m X 2.438m
Level: Main - Bedroom 4.267m X 3.962m
Level: Main - Ensuite 3.353m X 2.438m
Level: Main - Bedroom 2.743m X 3.048m
Level: Main - 3.962m X 2.134m
Level: Main - Bathroom 3 - Piece
Level: Main - Bathroom 2.134m X 2.438m
Level: Main - Bedroom 3.962m X 5.791m
Level: Main - Kitchen 3.962m X 3.048m
Level: Main
- Listing source url Https://www.realtor.ca/real-estate/28185309/946-klahanie-dr-langford-happy-valley
- Listing type identifier Idx

$-4,264
/ Month












