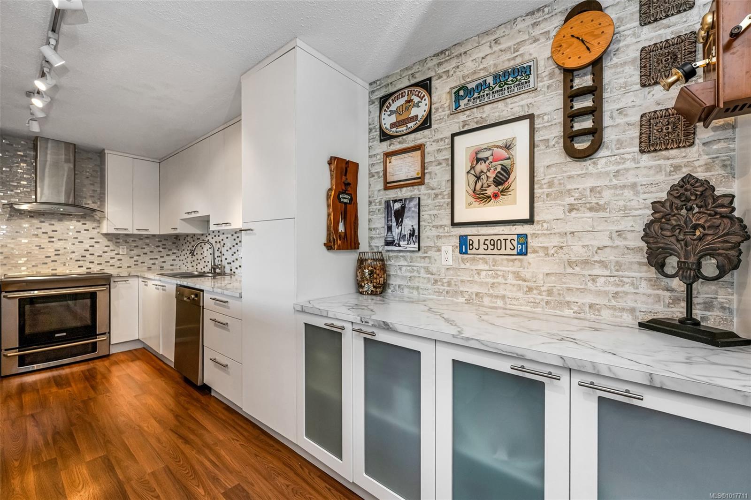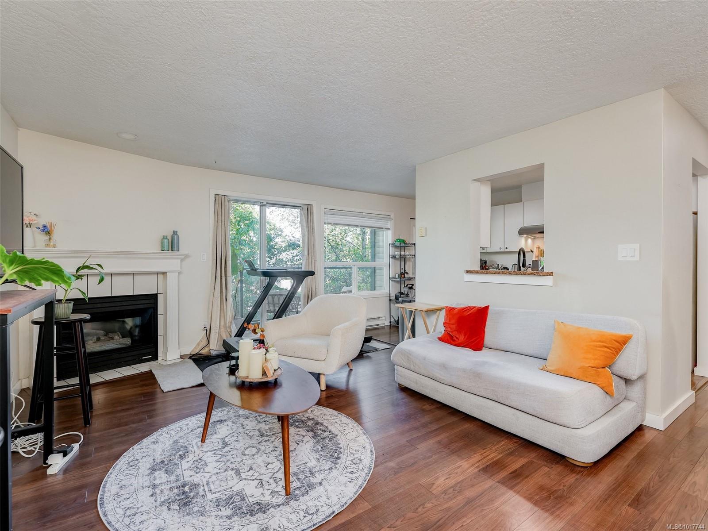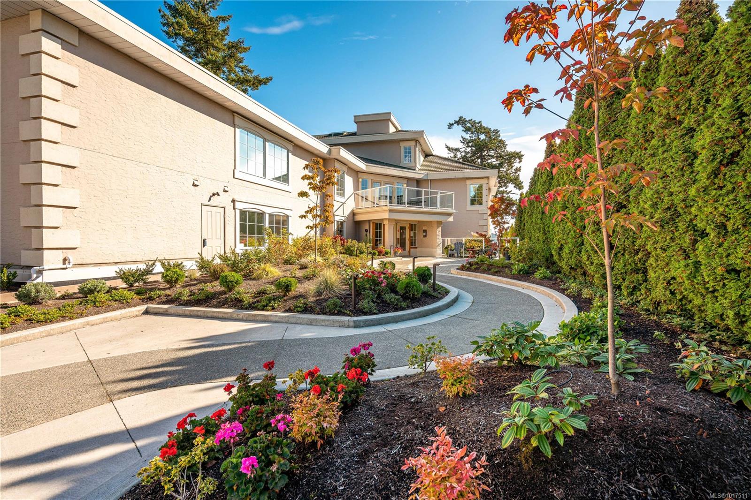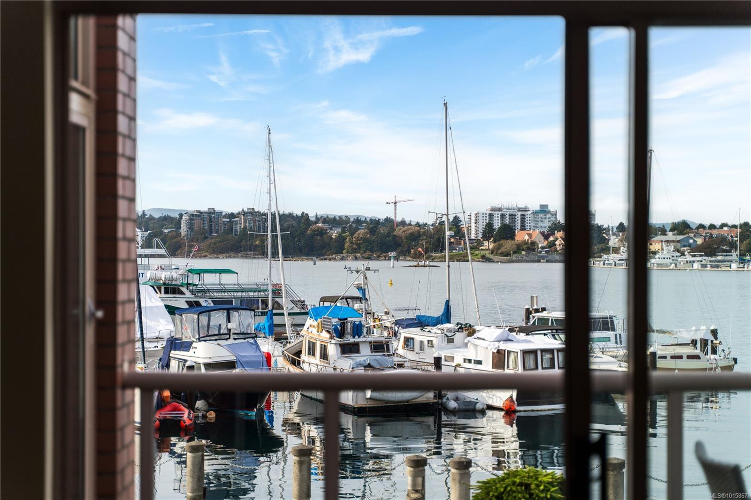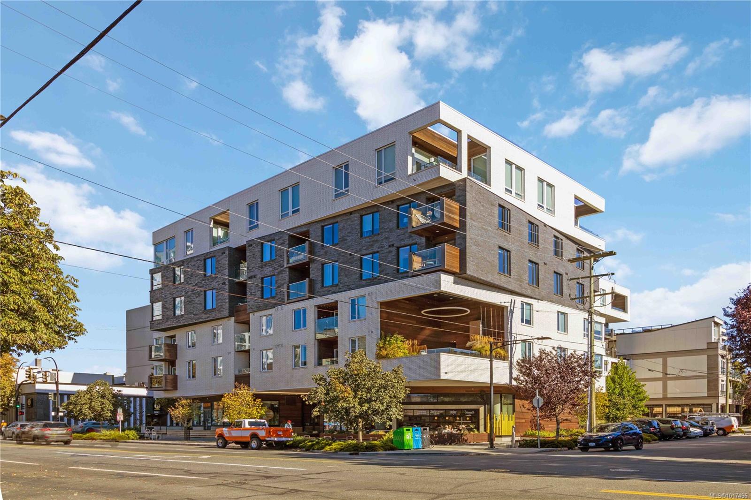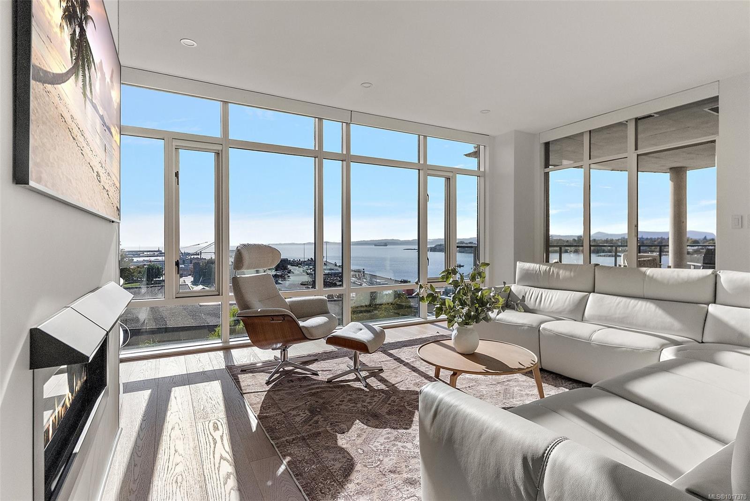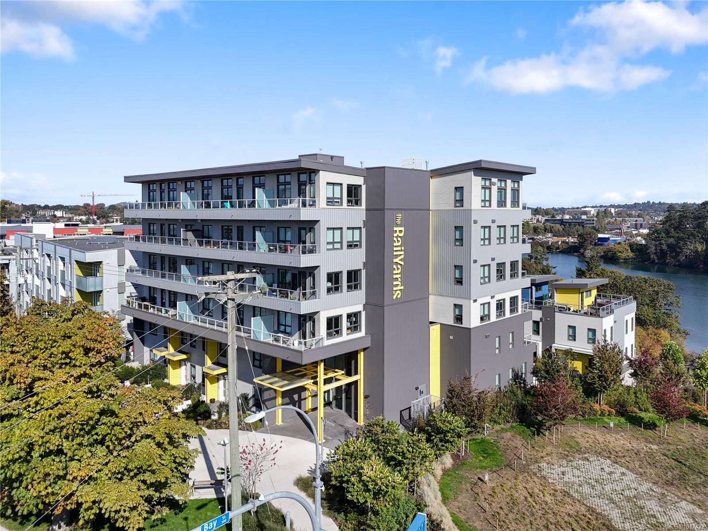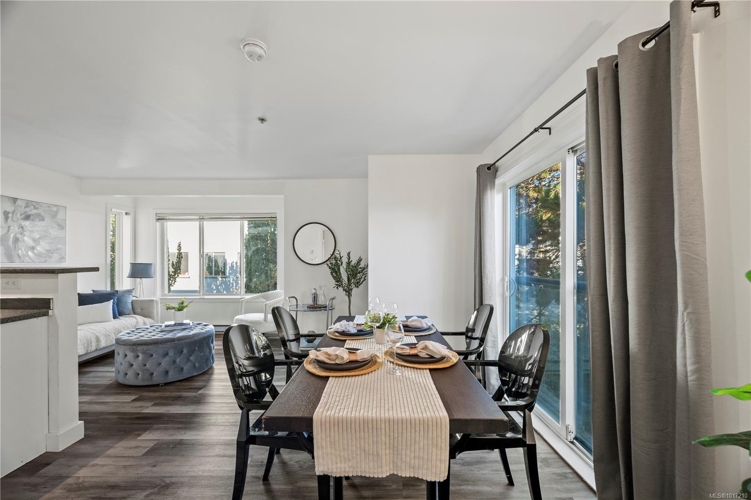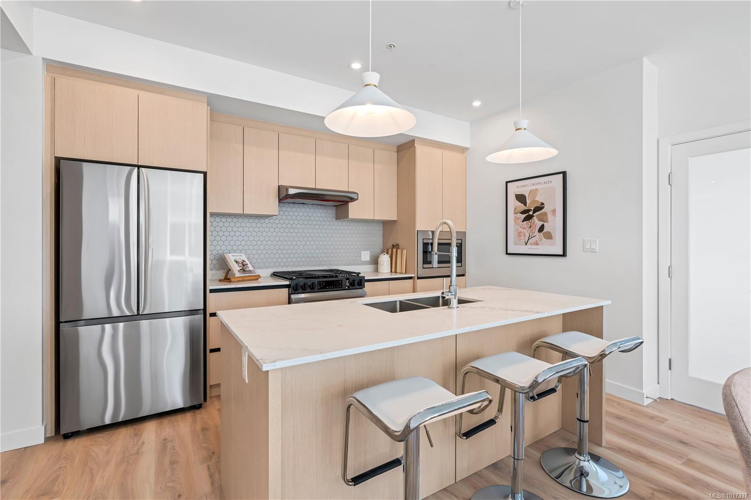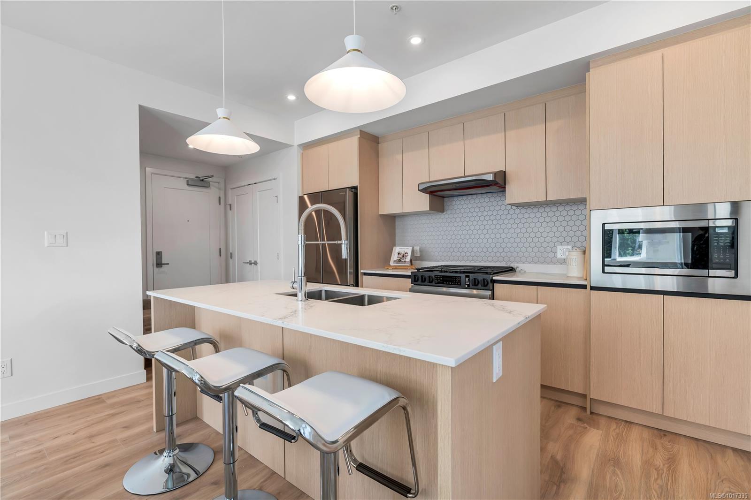- Houseful
- BC
- Langford
- Florence Lake
- 947 Whirlaway Cres Apt 308
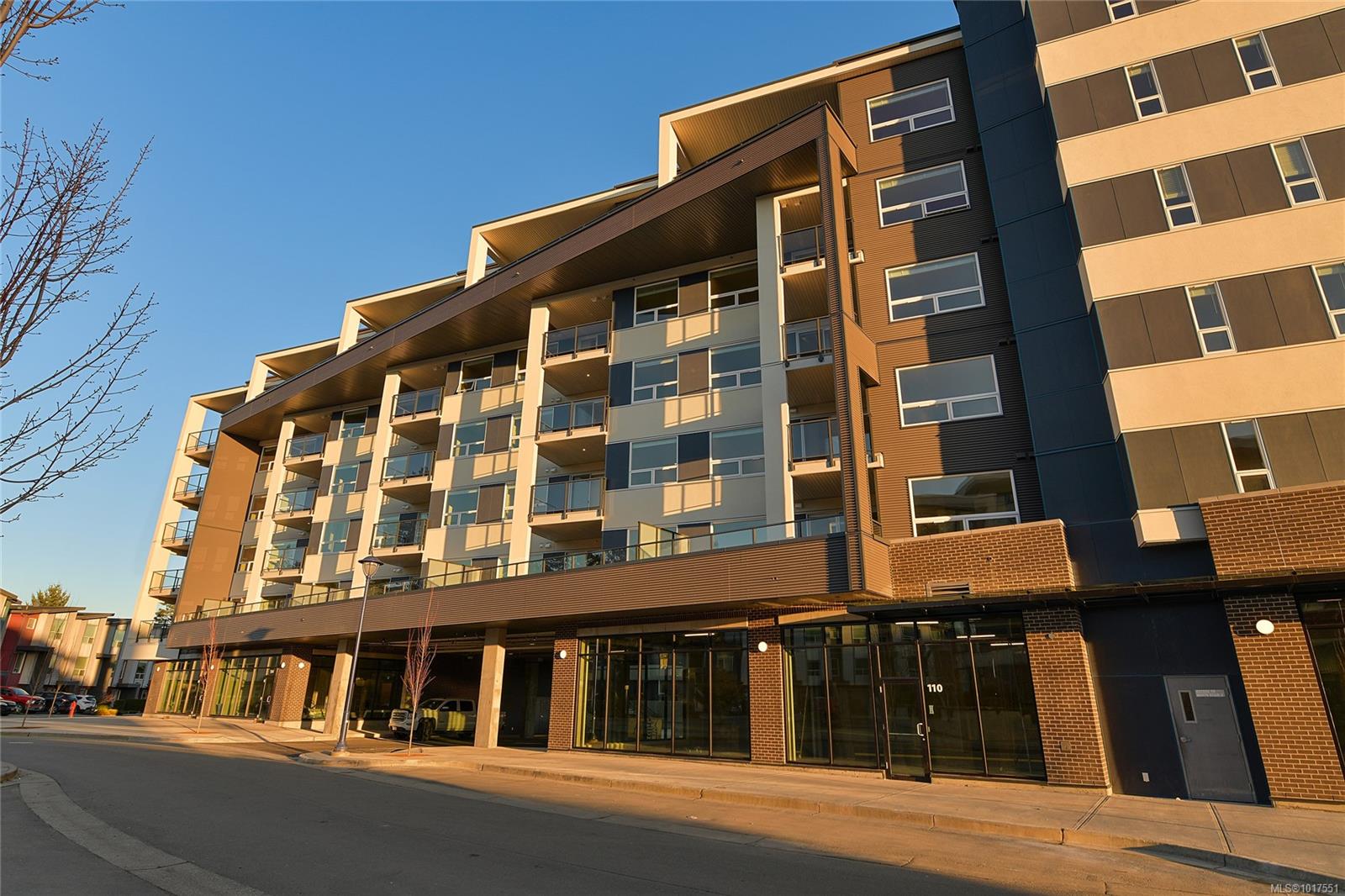
947 Whirlaway Cres Apt 308
947 Whirlaway Cres Apt 308
Highlights
Description
- Home value ($/Sqft)$519/Sqft
- Time on Housefulnew 11 hours
- Property typeResidential
- Neighbourhood
- Median school Score
- Lot size1,307 Sqft
- Year built2024
- Mortgage payment
VIRTUAL OPEN HOUSE, HD VIDEO, AERIAL, 3D MATTERPORT, PHOTOS & FLOOR PLAN AVAILABLE ONLINE! This pet-friendly 2-bd, 2-bth condo w/ parking and storage combines modern design w/ everyday comfort & luxury. Located on the quiet side of the building, this home features a thoughtful designed open-concept floor plan that feels bright and inviting. The chef-inspired kitchen includes premium stainless steel appliances—including a gas range & high-quality cabinetry for both style and functionality. Elegant Euro-style oak laminate flooring flows seamlessly throughout the main living areas, while carpets add warmth and comfort to the bedrooms. Enjoy access to fantastic building amenities; a fully equipped gym & rooftop terrace perfect for socializing or relaxing. Fantastic location close to great shops, restaurants & more! Measurements per Strata Plan: 926 sq.ft. Floor Plan: 1,000 sq.ft. finished + 107 sq.ft. unfinished = total 1,107 sq.ft.
Home overview
- Cooling Air conditioning
- Heat type Electric, heat pump
- Sewer/ septic Sewer connected
- # total stories 6
- Building amenities Elevator(s), fitness center, meeting room, recreation facilities, recreation room, roof deck, secured entry
- Construction materials Brick & siding, frame wood
- Foundation Concrete perimeter
- Roof Asphalt torch on
- Exterior features Balcony/patio
- # parking spaces 1
- Parking desc Guest, on street, underground
- # total bathrooms 2.0
- # of above grade bedrooms 2
- # of rooms 9
- Flooring Mixed
- Appliances F/s/w/d, microwave, range hood
- Has fireplace (y/n) Yes
- Laundry information In unit
- Interior features Closet organizer, dining/living combo, eating area, soaker tub, storage
- County Capital regional district
- Area Langford
- Subdivision Triple crown
- Water source Municipal
- Zoning description Multi-family
- Directions 3823
- Exposure North
- Lot desc Central location, easy access, family-oriented neighbourhood, near golf course, recreation nearby, shopping nearby, sidewalk
- Lot size (acres) 0.03
- Building size 1107
- Mls® # 1017551
- Property sub type Condominium
- Status Active
- Virtual tour
- Tax year 2025
- Kitchen Main: 3.48m X 2.718m
Level: Main - Bathroom Main: 2.718m X 1.88m
Level: Main - Bedroom Main: 5.182m X 2.769m
Level: Main - Main: 1.321m X 1.346m
Level: Main - Ensuite Main: 3.378m X 1.499m
Level: Main - Main: 5.182m X 3.607m
Level: Main - Primary bedroom Main: 5.537m X 3.581m
Level: Main - Laundry Main: 1.676m X 1.524m
Level: Main - Main: 3.531m X 2.845m
Level: Main
- Listing type identifier Idx

$-1,184
/ Month

