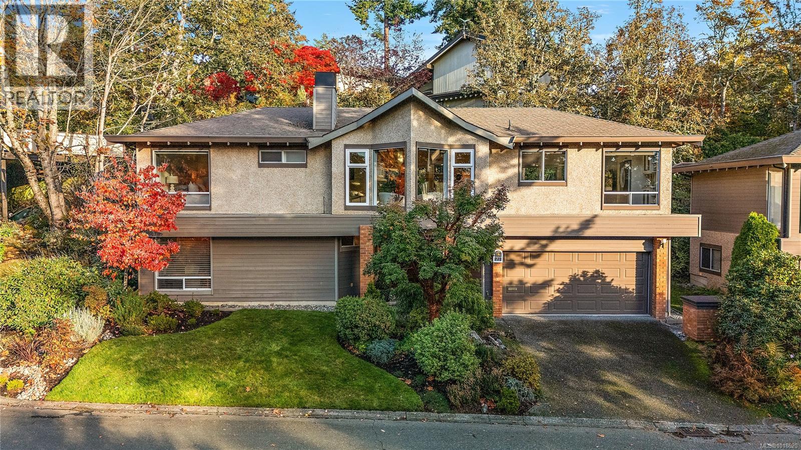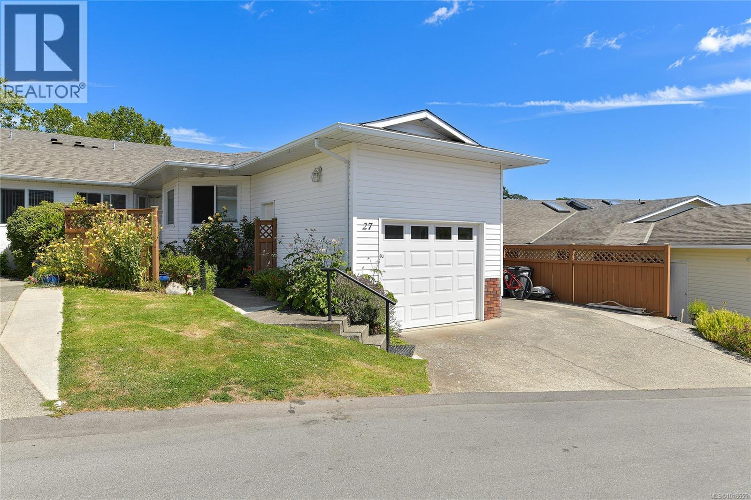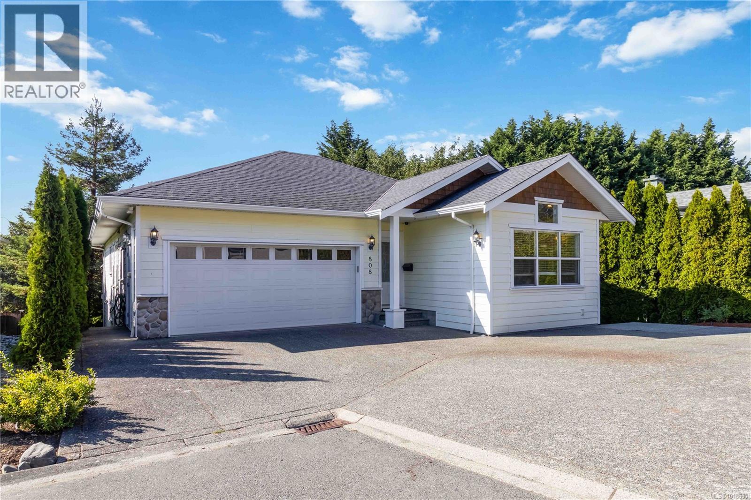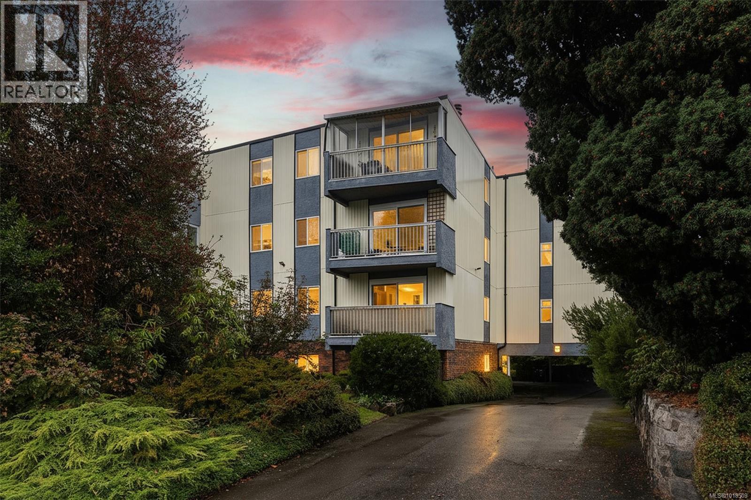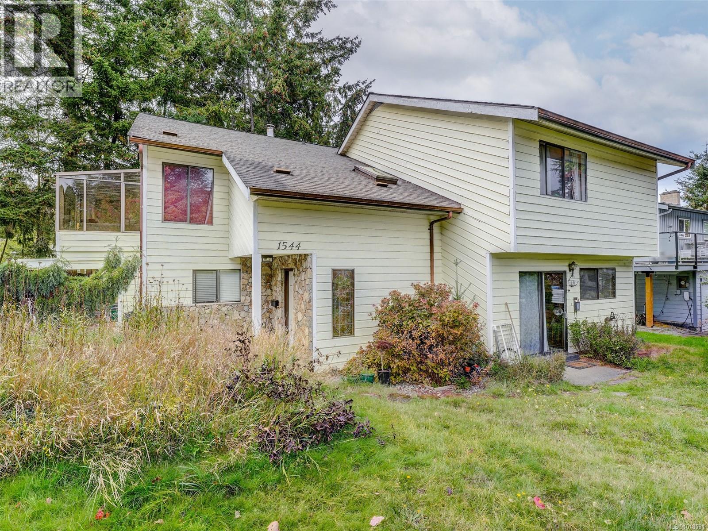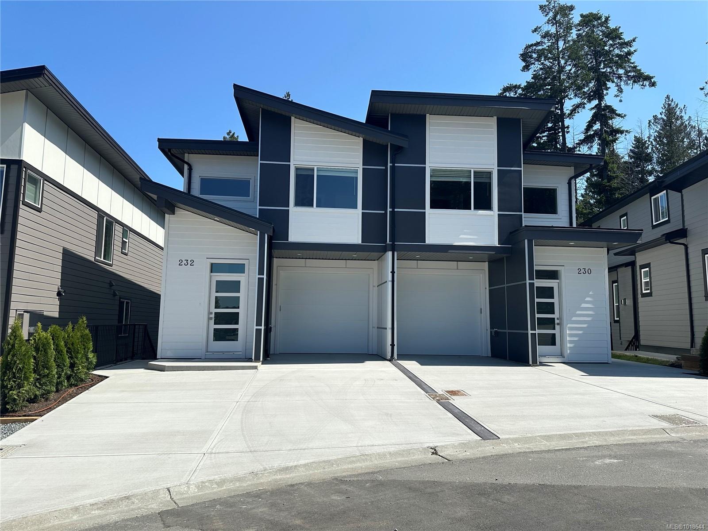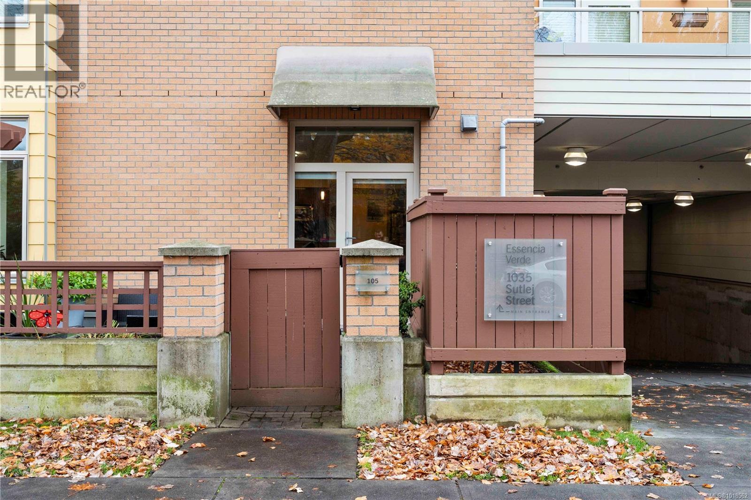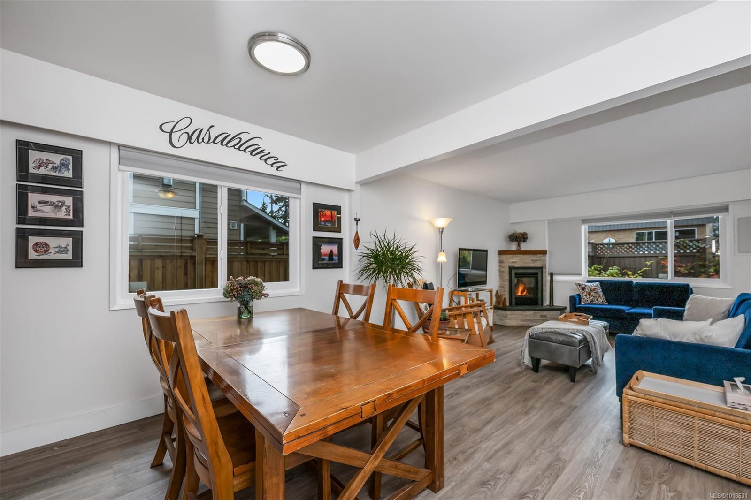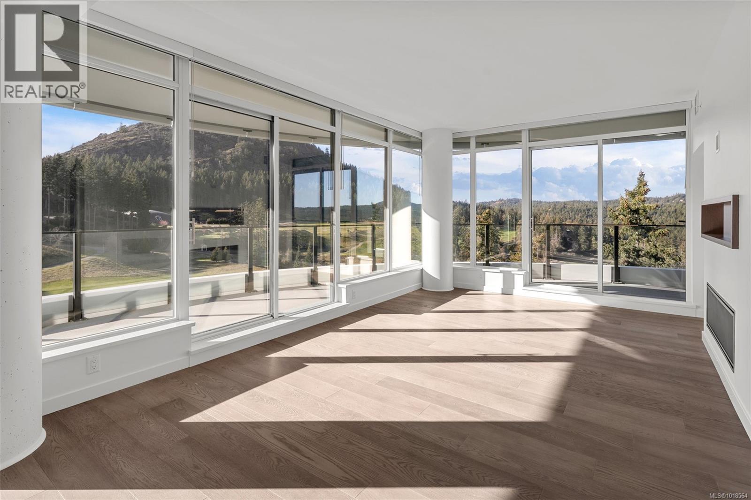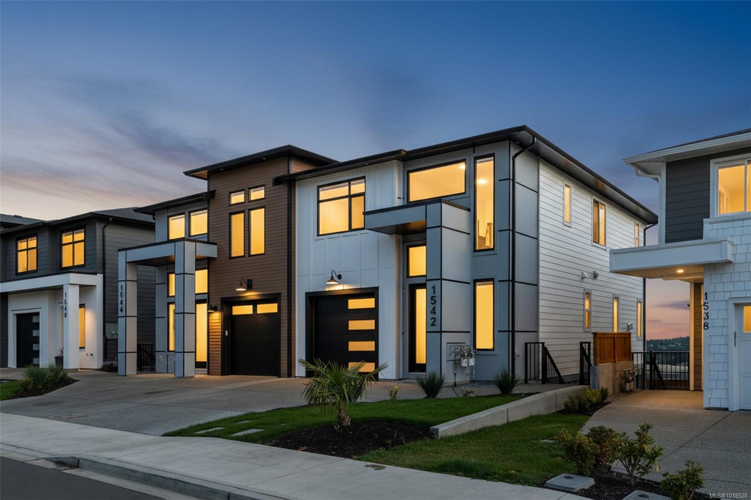- Houseful
- BC
- Langford
- Florence Lake
- 947 Whirlaway Cres Unit 505 Cres
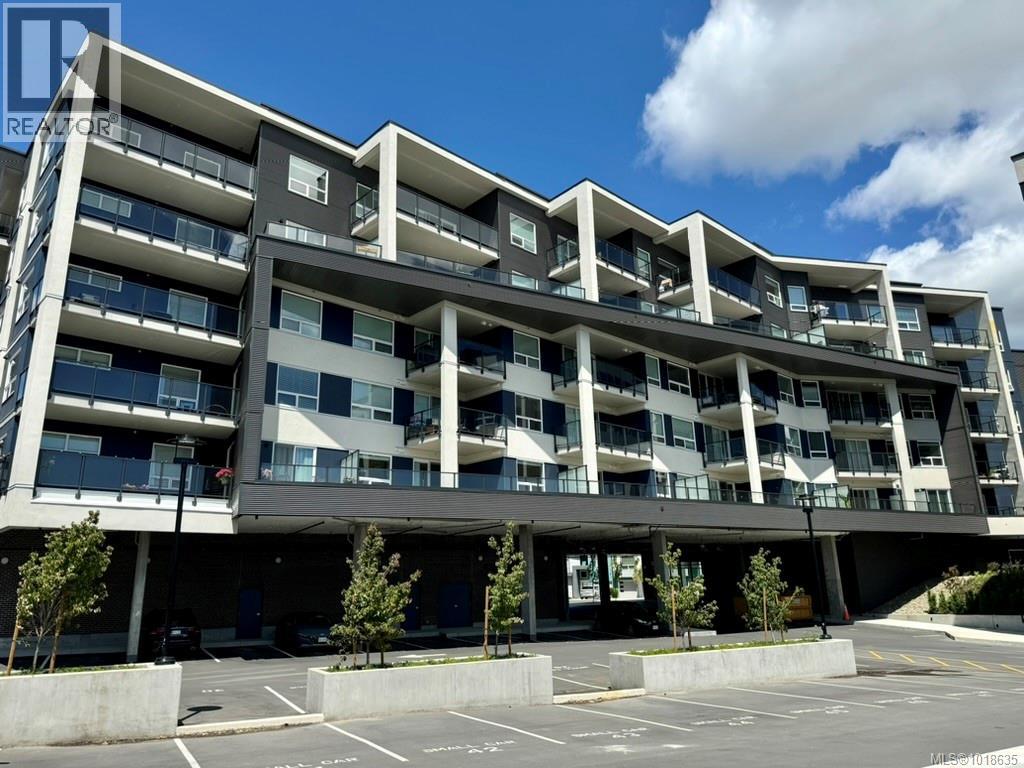
947 Whirlaway Cres Unit 505 Cres
947 Whirlaway Cres Unit 505 Cres
Highlights
Description
- Home value ($/Sqft)$700/Sqft
- Time on Housefulnew 10 hours
- Property typeSingle family
- Neighbourhood
- Median school Score
- Year built2024
- Mortgage payment
Experience modern luxury in this stunning like-new 1Bed, 1Bath condo. Impeccably maintained, this bright and airy home features an open-concept layout with stylish finishes and impressive contemporary details. Enjoy a spacious balcony with panoramic views, a sleek linear fireplace accent wall, and year-round comfort with a ductless heat pump. The kitchen shines with stainless steel appliances, quartz countertops, and abundant cabinetry—both practical and elegant. Added conveniences include in-suite laundry, secure underground parking, a storage locker, and the remainder of the new home warranty. Exceptional amenities include a 1,000 sq ft fitness centre, expansive rooftop patio with dining and lounge areas, plus bike and motorcycle parking. Pet- and rental-friendly, with BBQs permitted! Ideally located near Costco, Millstream Village, and just a short commute to Victoria—perfect for first-time buyers, downsizers, or investors seeking a refined home in a prime location. (id:63267)
Home overview
- Cooling Air conditioned
- Heat type Heat pump
- # parking spaces 1
- Has garage (y/n) Yes
- # full baths 1
- # total bathrooms 1.0
- # of above grade bedrooms 1
- Has fireplace (y/n) Yes
- Community features Pets allowed with restrictions, family oriented
- Subdivision Triple crown
- Zoning description Multi-family
- Lot dimensions 643
- Lot size (acres) 0.015108082
- Building size 643
- Listing # 1018635
- Property sub type Single family residence
- Status Active
- Dining room 3.353m X 2.743m
Level: Main - Living room 3.658m X 3.048m
Level: Main - Kitchen 2.743m X 2.743m
Level: Main - Bathroom 4 - Piece
Level: Main - Primary bedroom 3.658m X 3.048m
Level: Main
- Listing source url Https://www.realtor.ca/real-estate/29051399/505-947-whirlaway-cres-langford-florence-lake
- Listing type identifier Idx

$-957
/ Month

