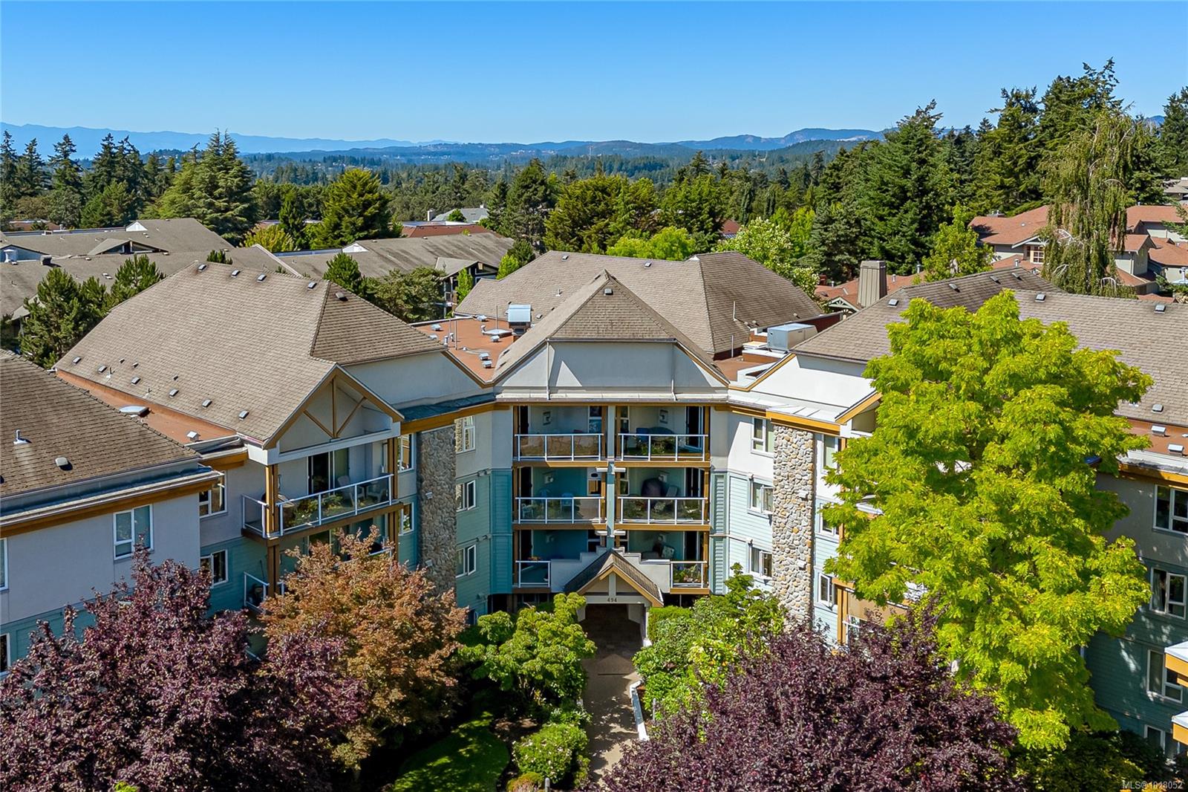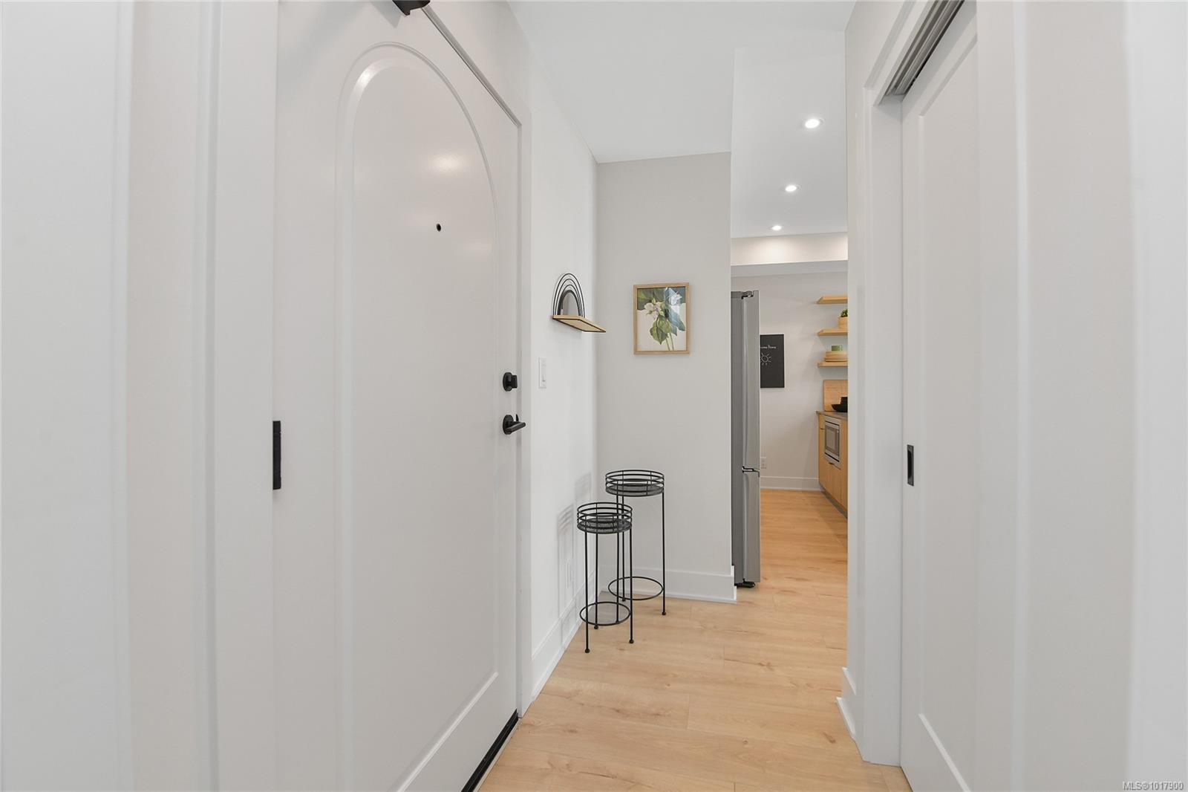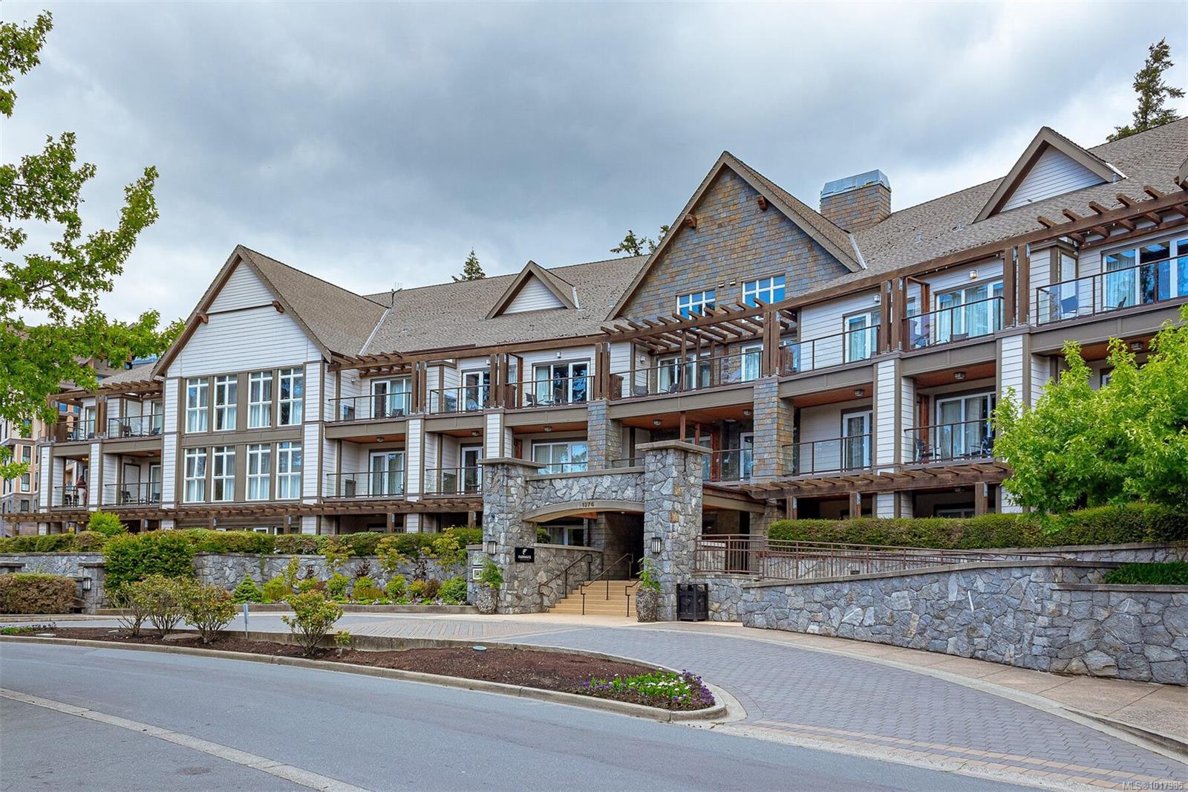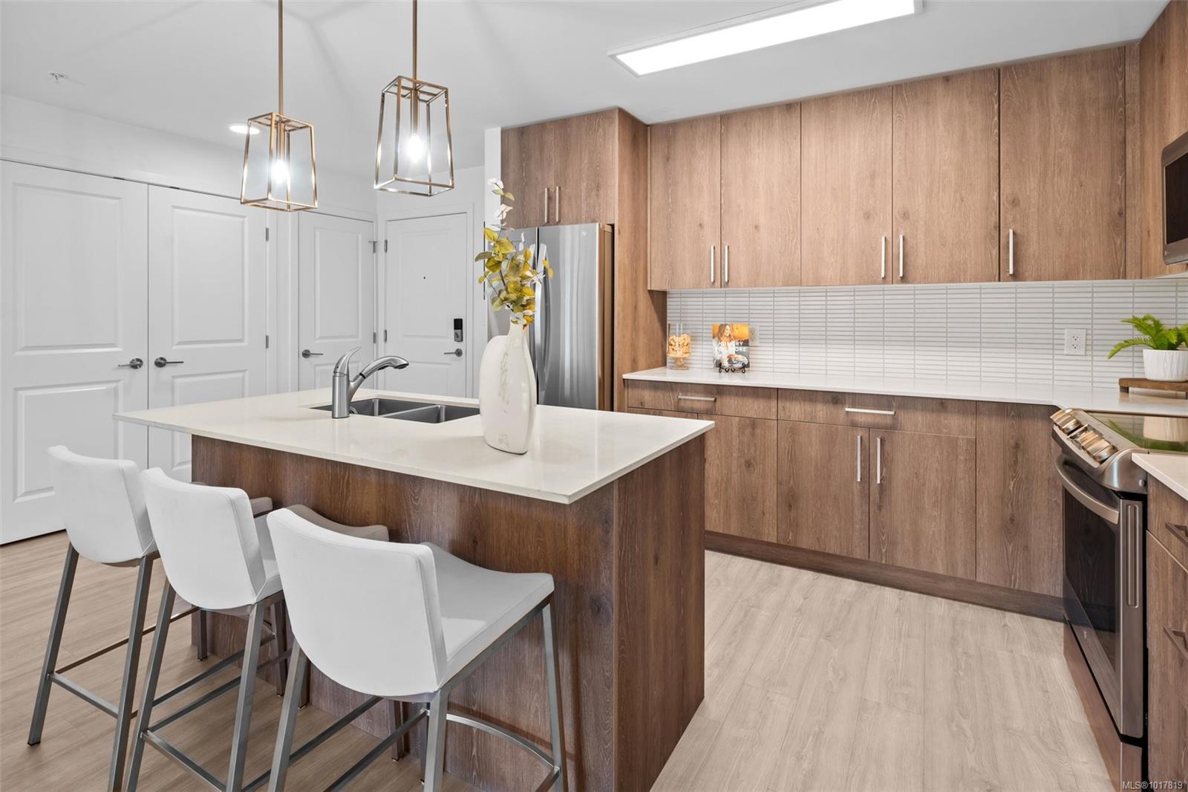- Houseful
- BC
- Langford
- Florence Lake
- 950 Whirlaway Cres Apt 301
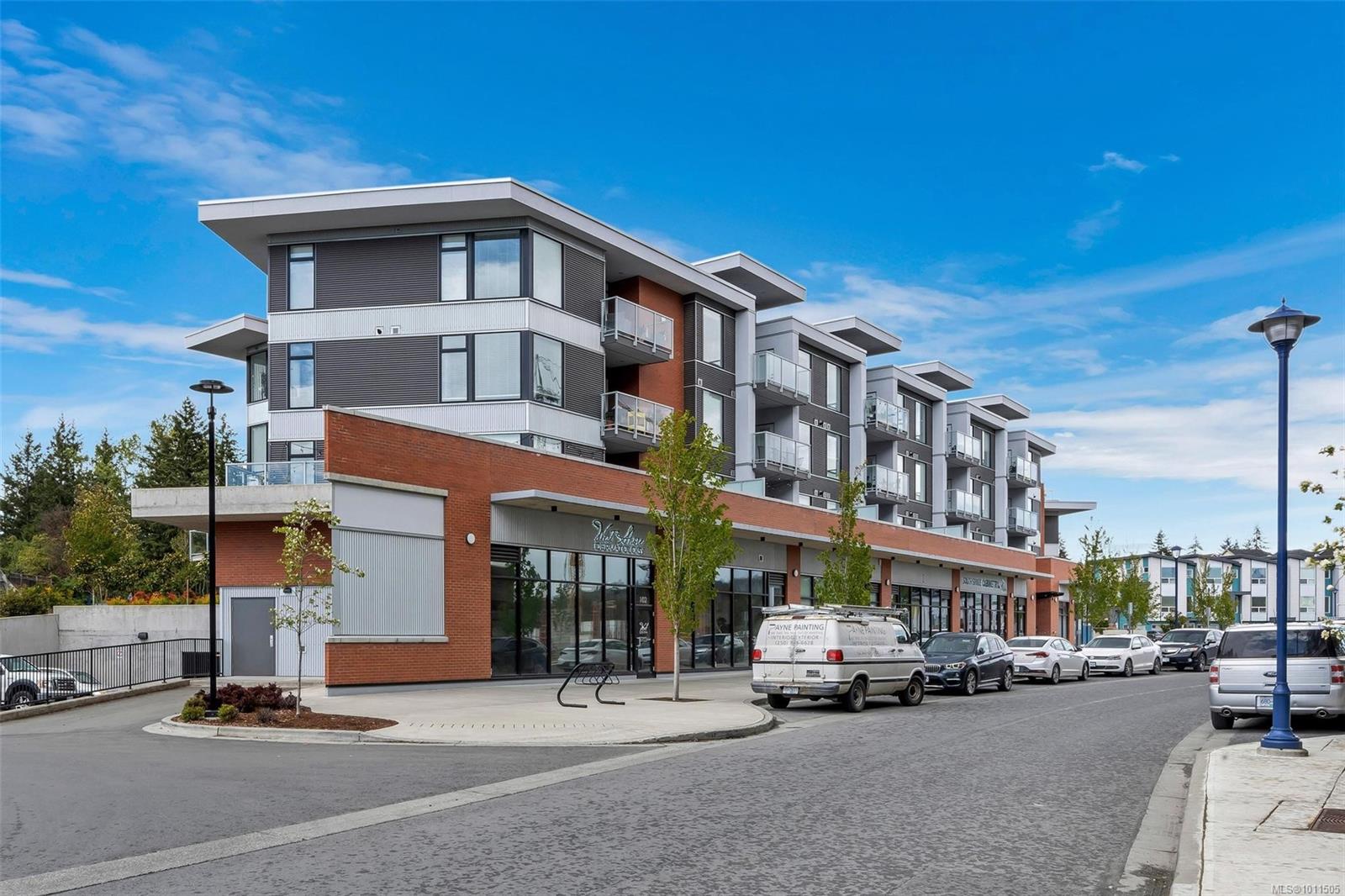
Highlights
This home is
24%
Time on Houseful
62 Days
School rated
3.6/10
Description
- Home value ($/Sqft)$598/Sqft
- Time on Houseful62 days
- Property typeResidential
- Neighbourhood
- Median school Score
- Lot size871 Sqft
- Year built2018
- Mortgage payment
Bright and welcoming, this corner unit on the 3rd floor is a pristine two-bed, two-bath condo that feels new. The modern kitchen features premium stainless steel appliances, including a gas range, quartz countertops, and a large island with seating space. The living room includes a VRF heating and cooling system. Both bedrooms are spacious and ideal for families or those working from home. Enjoy your evenings on the spacious balcony, with secure access to one parking space and a storage locker. Located within walking distance to all amenities such as shopping, dining, and Costco, this pet-friendly unit provides access to a private gym.
Boyee Lam
of Royal LePage Coast Capital - Chatterton,
MLS®#1011505 updated 2 months ago.
Houseful checked MLS® for data 2 months ago.
Home overview
Amenities / Utilities
- Cooling Air conditioning
- Heat type Heat pump
- Sewer/ septic Sewer to lot
Exterior
- # total stories 4
- Construction materials Cement fibre
- Foundation Concrete perimeter
- Roof Asphalt torch on
- # parking spaces 1
- Parking desc Underground
Interior
- # total bathrooms 2.0
- # of above grade bedrooms 2
- # of rooms 7
- Flooring Laminate, tile
- Appliances Dishwasher, dryer, f/s/w/d, microwave, range hood
- Has fireplace (y/n) Yes
- Laundry information In unit
Location
- County Capital regional district
- Area Langford
- Water source Municipal
- Zoning description Multi-family
- Directions 5202
Lot/ Land Details
- Exposure Northwest
- Lot desc Irregular lot
Overview
- Lot size (acres) 0.02
- Building size 952
- Mls® # 1011505
- Property sub type Condominium
- Status Active
- Tax year 2024
Rooms Information
metric
- Living room Main: 3.404m X 3.531m
Level: Main - Bedroom Main: 3.099m X 4.597m
Level: Main - Bathroom Main: 2.261m X 3.505m
Level: Main - Dining room Main: 3.251m X 4.089m
Level: Main - Primary bedroom Main: 3.505m X 4.699m
Level: Main - Bathroom Main: 1.626m X 2.87m
Level: Main - Kitchen Main: 2.743m X 4.089m
Level: Main
SOA_HOUSEKEEPING_ATTRS
- Listing type identifier Idx

Lock your rate with RBC pre-approval
Mortgage rate is for illustrative purposes only. Please check RBC.com/mortgages for the current mortgage rates
$-1,099
/ Month25 Years fixed, 20% down payment, % interest
$418
Maintenance
$
$
$
%
$
%

Schedule a viewing
No obligation or purchase necessary, cancel at any time
Nearby Homes
Real estate & homes for sale nearby

