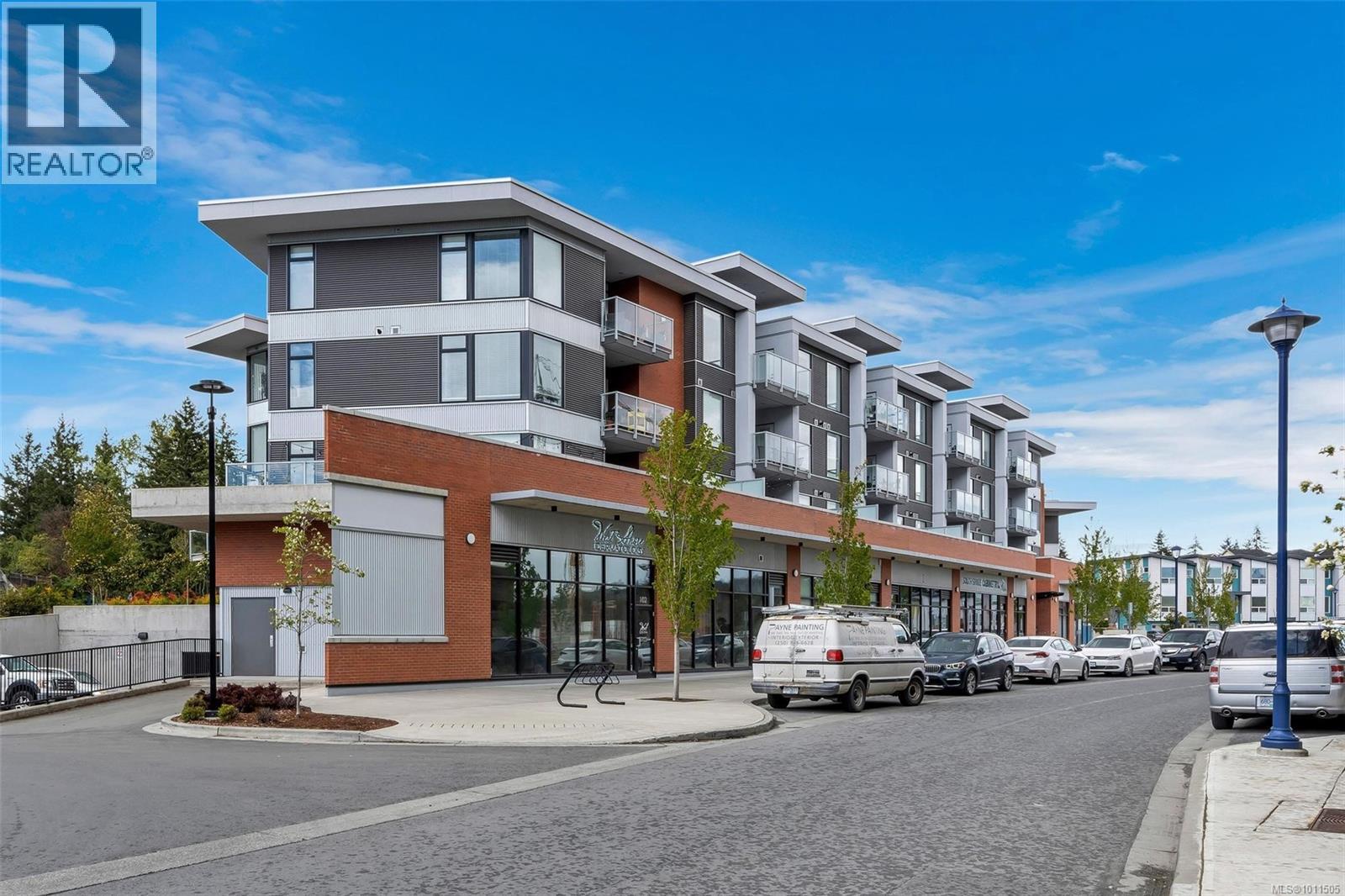- Houseful
- BC
- Langford
- Florence Lake
- 950 Whirlaway Cres Unit 301 Cres

950 Whirlaway Cres Unit 301 Cres
950 Whirlaway Cres Unit 301 Cres
Highlights
Description
- Home value ($/Sqft)$598/Sqft
- Time on Houseful62 days
- Property typeSingle family
- Neighbourhood
- Median school Score
- Year built2018
- Mortgage payment
Welcome to this stunning corner unit on the 3rd floor, offering two bedrooms and two bathrooms. This like-new condo is move-in ready. Step into a bright, airy living space with a modern kitchen equipped with high-end stainless steel appliances, a gas range, quartz countertops, and a large island perfect for casual dining. The living room boasts a VRF heating and cooling system, ensuring comfort throughout the year. The spacious bedrooms provide flexibility for families or remote work setups. The unit's expansive balcony is perfect for enjoying summer evenings. Convenience is essential, with one secured parking space and a storage locker included. The building is within walking distance of all necessary amenities, including shopping, dining, and Costco. This pet-friendly complex also features a private gym, making it an ideal choice for those seeking a balance of luxury and practicality. Enjoy the best of both worlds in this exceptional condo, offering modern comforts and an unbeatable location. (id:63267)
Home overview
- Cooling Air conditioned
- Heat type Heat pump
- # parking spaces 1
- Has garage (y/n) Yes
- # full baths 2
- # total bathrooms 2.0
- # of above grade bedrooms 2
- Has fireplace (y/n) Yes
- Community features Pets allowed, family oriented
- Subdivision Florence lake
- Zoning description Multi-family
- Directions 2061620
- Lot dimensions 921
- Lot size (acres) 0.021640038
- Building size 952
- Listing # 1011505
- Property sub type Single family residence
- Status Active
- Living room 3.404m X 3.531m
Level: Main - Kitchen 2.743m X 4.089m
Level: Main - Bedroom 3.099m X 4.597m
Level: Main - Bathroom 2.261m X 3.505m
Level: Main - Bathroom 1.626m X 2.87m
Level: Main - Primary bedroom 3.505m X 4.699m
Level: Main - Dining room 3.251m X 4.089m
Level: Main
- Listing source url Https://www.realtor.ca/real-estate/28754943/301-950-whirlaway-cres-langford-florence-lake
- Listing type identifier Idx

$-1,099
/ Month












