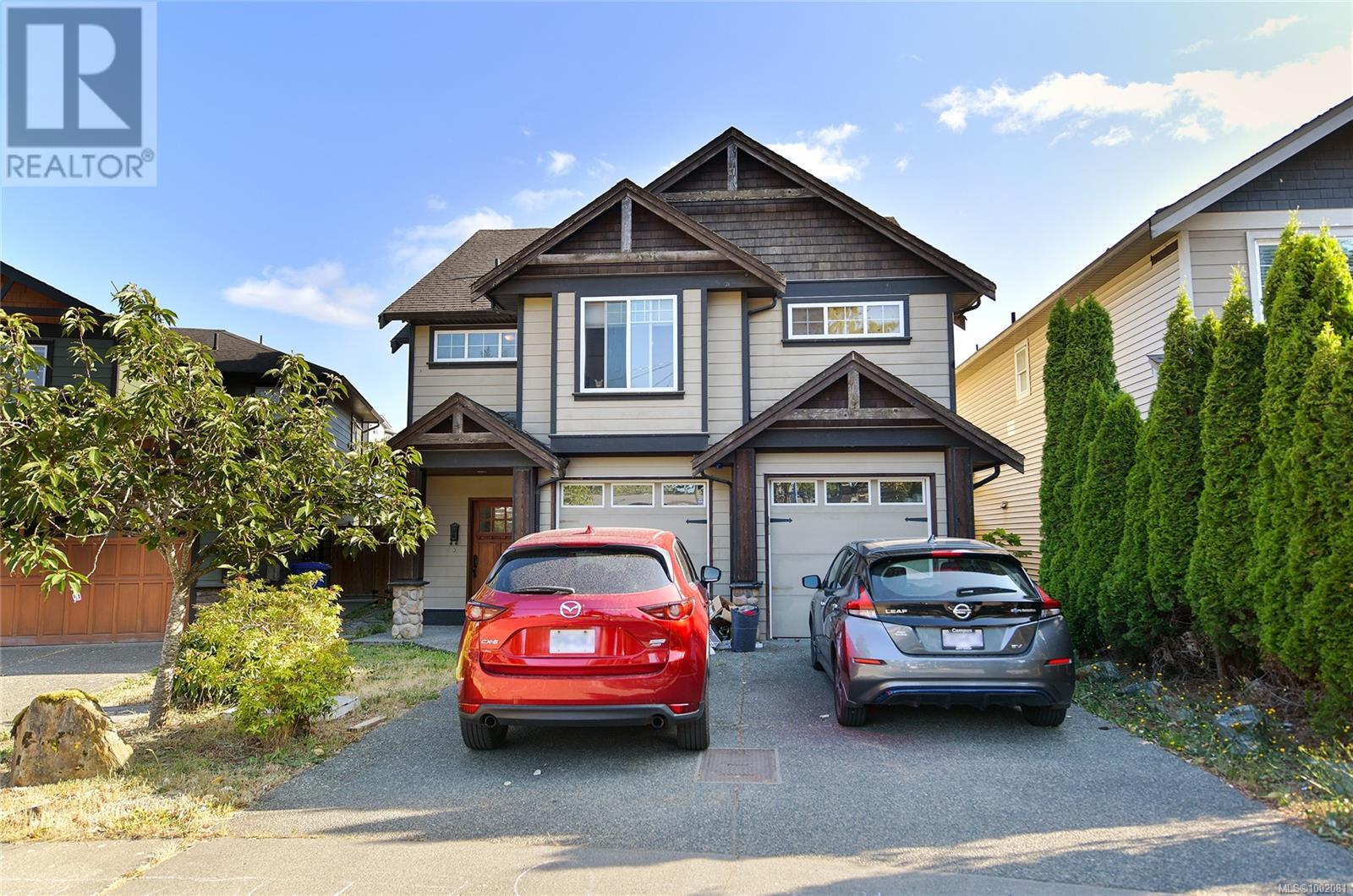
953 Glen Willow Pl
953 Glen Willow Pl
Highlights
Description
- Home value ($/Sqft)$273/Sqft
- Time on Houseful118 days
- Property typeSingle family
- Neighbourhood
- Median school Score
- Year built2007
- Mortgage payment
Welcome to 953 Glen Willow Place — a spacious 4-bedroom, 3-bathroom home nestled on a quiet cul-de-sac in the heart of Langford. Offering over 2,000 sq. ft. of flexible living space, this property is perfect for families or buyers seeking room to grow. The bright main level features a sun-filled living room with large windows, and the kitchen and dining areas are ready for your personal touch. Downstairs, a cozy basement with a beautiful stone fireplace is perfect for a family room, media space, or play area. Upstairs, a unique loft-style room adds versatility for a guest suite, home office, or creative space. The generous primary bedroom includes ample closet space and a relaxing ensuite with a soaker tub — your own private retreat. Additional highlights include a double-car garage, great storage, and a fully fenced backyard — perfect for pets, kids, or summer gatherings. Close to parks, schools, shopping, and all of Langford’s top amenities, this home is ready for its next chapter. (id:63267)
Home overview
- Cooling None
- Heat source Electric
- Heat type Baseboard heaters
- # parking spaces 2
- # full baths 3
- # total bathrooms 3.0
- # of above grade bedrooms 4
- Has fireplace (y/n) Yes
- Subdivision Glen lake
- Zoning description Residential
- Directions 1951962
- Lot dimensions 3049
- Lot size (acres) 0.07164004
- Building size 2995
- Listing # 1002081
- Property sub type Single family residence
- Status Active
- Bedroom 4.166m X 3.302m
Level: 2nd - Primary bedroom 4.318m X 4.064m
Level: 2nd - Ensuite 3 - Piece
Level: 2nd - Laundry 2.337m X 2.083m
Level: 2nd - Bedroom 4.14m X 3.099m
Level: 2nd - Family room 3.048m X 2.769m
Level: 2nd - Bedroom 3.226m X 3.175m
Level: 2nd - Bathroom 4 - Piece
Level: 2nd - Loft 7.391m X 3.937m
Level: 3rd - Kitchen 3.327m X 3.277m
Level: Main - Dining room 4.445m X 3.048m
Level: Main - 3.175m X 1.524m
Level: Main - Living room 4.445m X 4.394m
Level: Main - Bathroom 2 - Piece
Level: Main - 2.337m X 1.981m
Level: Main - 3.658m X 2.997m
Level: Main
- Listing source url Https://www.realtor.ca/real-estate/28520770/953-glen-willow-pl-langford-glen-lake
- Listing type identifier Idx

$-2,184
/ Month












