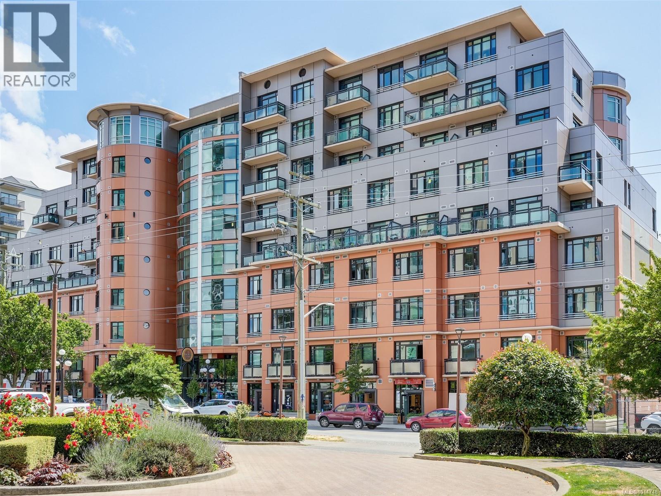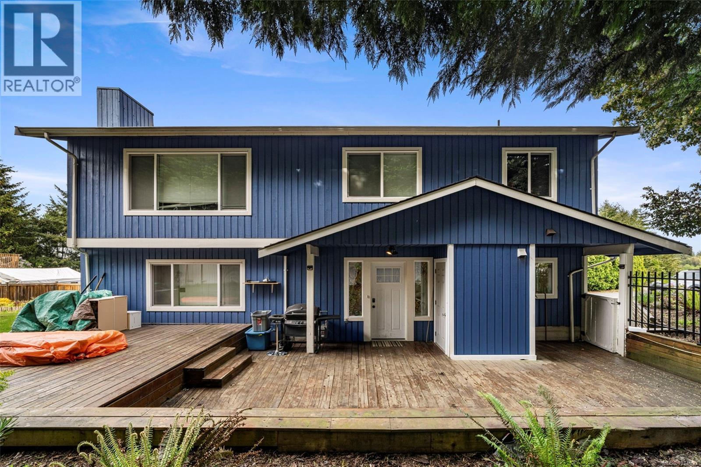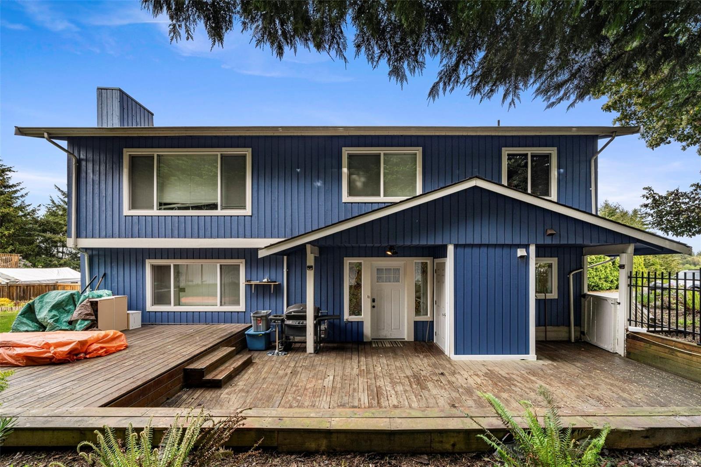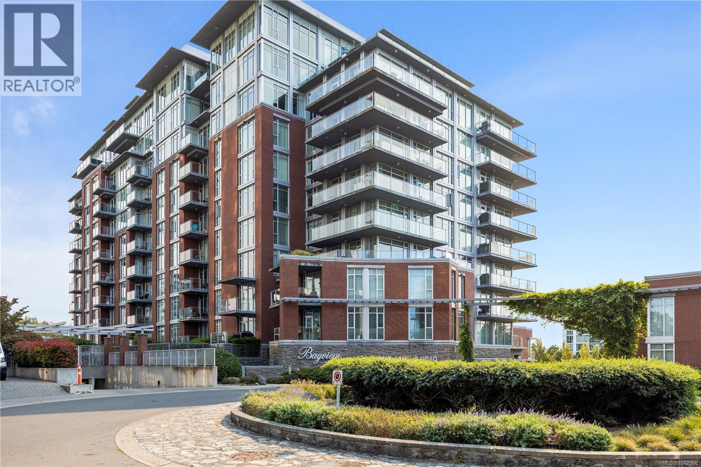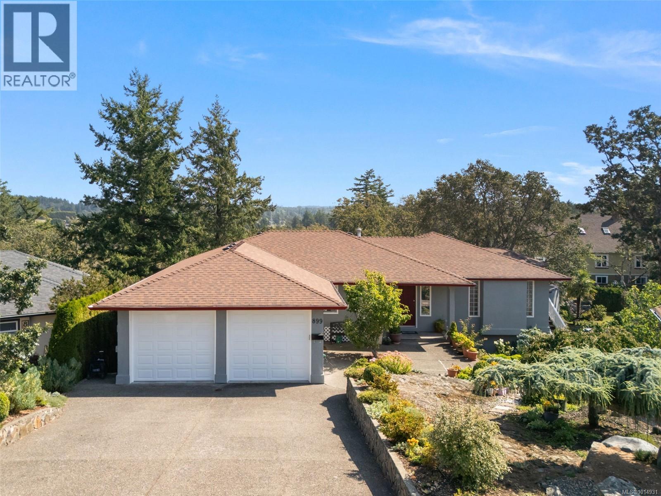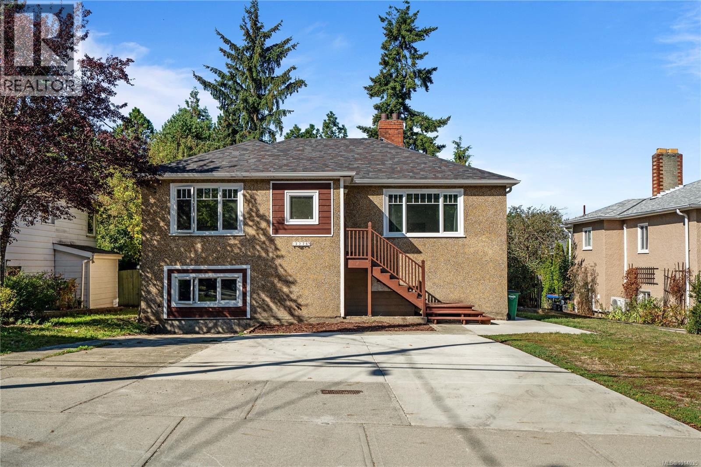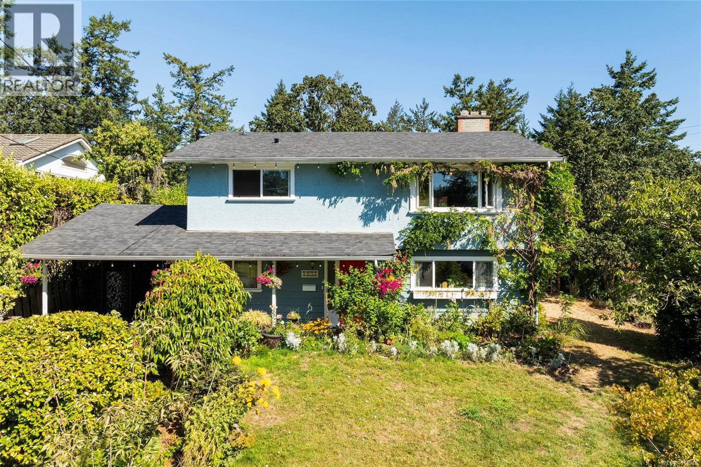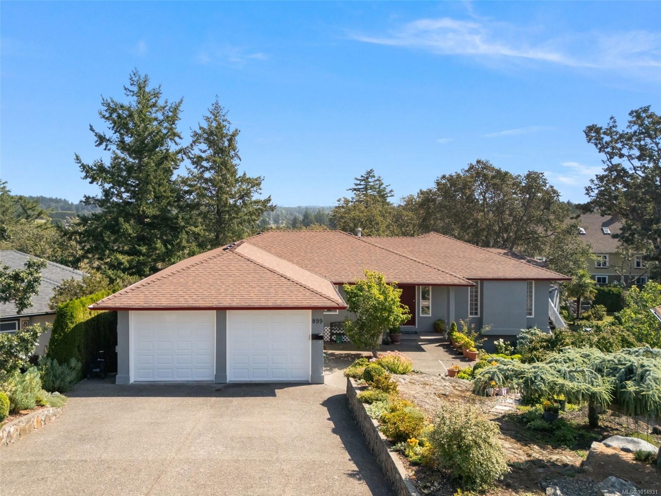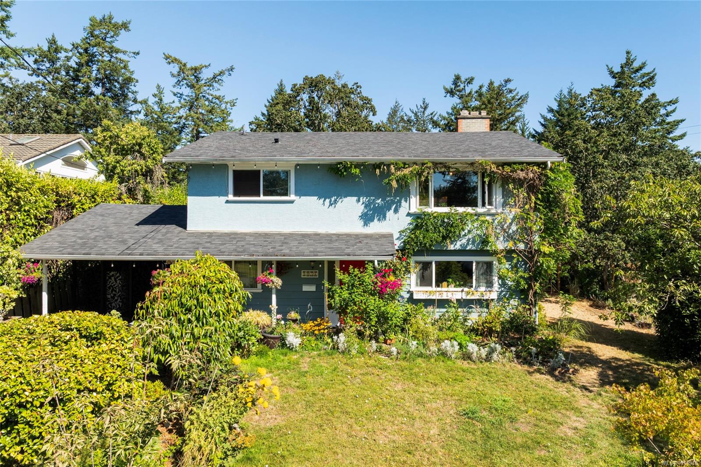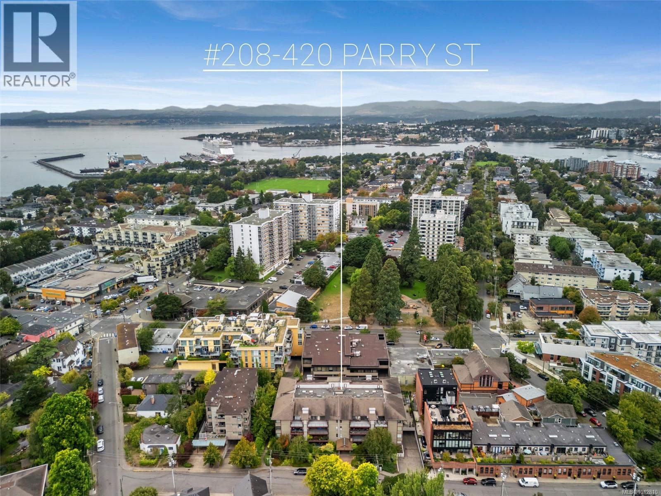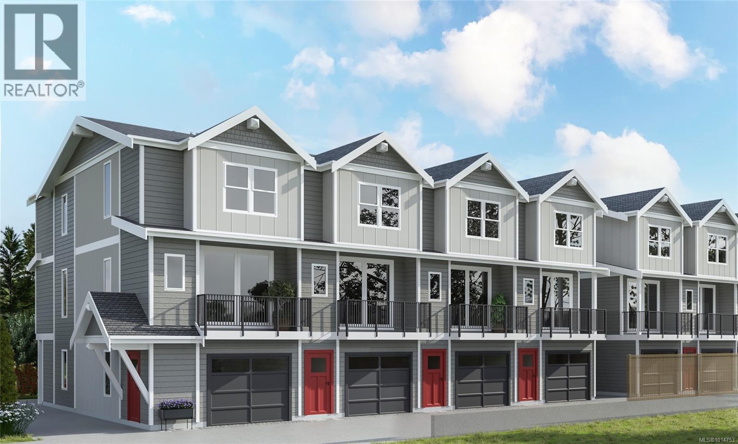
960 Jenkins Ave Unit 103 Ave
960 Jenkins Ave Unit 103 Ave
Highlights
Description
- Home value ($/Sqft)$373/Sqft
- Time on Housefulnew 3 hours
- Property typeSingle family
- StyleOther
- Neighbourhood
- Median school Score
- Year built2025
- Mortgage payment
This is it! Glen Isle Townhomes @ 960 Jenkins - 8 Thoughtfully crafted homes that seamlessly blend everyday functionality with refined design. Situated steps from Belmont Market, they offer a peaceful retreat with all the conveniences of urban living at your doorstep. The main level boasts a bright, open-concept living space with oversized windows and electric fireplace. Upstairs, a well appointed 3 bed sleeping level, including laundry and generous primary with two closets & ensuite. Comfort & quality abound with Premium Upgrades Included like 9 ft & Vaulted ceilings, Ducted heat pump HVAC system, heated ensuite floor, ~43ft tandem garage, quartz counters & high end laminate floors. With modern design and walkable/bikeable location, this home is an exceptional opportunity to live in one of Langford’s most connected neighbourhoods. Completion Est. Nov 2025. Price+GST Ask your Real Estate professional if GST or PPTT rebates may apply. Register for updates https://glenisletownhomes.ca (id:63267)
Home overview
- Cooling Air conditioned, fully air conditioned
- Heat source Electric, other
- Heat type Heat pump
- # parking spaces 2
- Has garage (y/n) Yes
- # full baths 3
- # total bathrooms 3.0
- # of above grade bedrooms 3
- Has fireplace (y/n) Yes
- Community features Pets allowed, family oriented
- Subdivision Glen isle
- Zoning description Residential
- Directions 1996988
- Lot dimensions 2037
- Lot size (acres) 0.04786184
- Building size 2037
- Listing # 1014753
- Property sub type Single family residence
- Status Active
- Bathroom 4 - Piece
Level: 2nd - Ensuite 3 - Piece
Level: 2nd - Bedroom 2.438m X 3.353m
Level: 2nd - Bedroom 3.353m X 3.048m
Level: 2nd - Primary bedroom 3.658m X 3.658m
Level: 2nd - 1.219m X 3.962m
Level: Lower - 2.438m X 3.048m
Level: Lower - Dining room 3.353m X 3.048m
Level: Main - Bathroom 2 - Piece
Level: Main - Kitchen 3.658m X 5.182m
Level: Main - Living room 4.572m X 3.962m
Level: Main
- Listing source url Https://www.realtor.ca/real-estate/28910158/103-960-jenkins-ave-langford-glen-lake
- Listing type identifier Idx

$-1,739
/ Month

